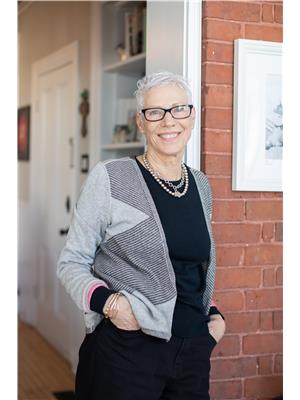2066 Cornish Street Ottawa, Ontario K1G 2R8
$724,900
This fabulous opportunity in sought-after Elmvale Acres offers the best of both worlds: a beautifully updated home and a reliable income stream from a separate, legal, fire-retrofitted basement suite. Set on one of the neighbourhood's nicest streets, this solid 1960s bungalow blends classic construction with modern finishes. The main level welcomes you with a spacious, sun-filled living room and refinished hardwood floors. A sleek galley kitchen with quartz countertops and stainless-steel appliances opens to a large dining area, perfect for everyday living or entertaining. Two generous bedrooms plus a versatile den/office (or oversized laundry space) and a full bath complete the upper floor. The lower level is a completely renovated, two-bedroom suite currently rented for $2,000/month. Large windows bring in abundant natural light, while a contemporary kitchen with quartz counters and new appliances, a full bath, and in-suite laundry make this space bright, airy, and highly appealing to tenants. Conveniently close to Starbucks, Loblaws, and transit, and just minutes to the Ottawa General Campus and the 417, this property is ideal for both owner-occupiers and investors seeking a turn-key home with strong rental potential. (id:49712)
Property Details
| MLS® Number | X12414950 |
| Property Type | Single Family |
| Neigbourhood | Urbandale Acres |
| Community Name | 3703 - Elmvale Acres/Urbandale |
| Amenities Near By | Hospital, Public Transit |
| Community Features | School Bus |
| Features | Carpet Free |
| Parking Space Total | 3 |
Building
| Bathroom Total | 2 |
| Bedrooms Above Ground | 2 |
| Bedrooms Below Ground | 2 |
| Bedrooms Total | 4 |
| Age | 51 To 99 Years |
| Appliances | Dishwasher, Dryer, Microwave, Stove, Washer, Refrigerator |
| Architectural Style | Bungalow |
| Basement Features | Apartment In Basement, Separate Entrance |
| Basement Type | N/a |
| Construction Style Attachment | Detached |
| Cooling Type | Central Air Conditioning |
| Exterior Finish | Aluminum Siding, Brick |
| Foundation Type | Poured Concrete |
| Heating Fuel | Natural Gas |
| Heating Type | Forced Air |
| Stories Total | 1 |
| Size Interior | 700 - 1,100 Ft2 |
| Type | House |
| Utility Water | Municipal Water |
Parking
| Carport | |
| No Garage |
Land
| Acreage | No |
| Land Amenities | Hospital, Public Transit |
| Landscape Features | Landscaped |
| Sewer | Sanitary Sewer |
| Size Depth | 100 Ft |
| Size Frontage | 52 Ft |
| Size Irregular | 52 X 100 Ft |
| Size Total Text | 52 X 100 Ft |
Rooms
| Level | Type | Length | Width | Dimensions |
|---|---|---|---|---|
| Lower Level | Bedroom | 3.2 m | 2.47 m | 3.2 m x 2.47 m |
| Lower Level | Living Room | 3.35 m | 3.3 m | 3.35 m x 3.3 m |
| Lower Level | Kitchen | 4.85 m | 3.3 m | 4.85 m x 3.3 m |
| Lower Level | Bedroom | 4.06 m | 3.27 m | 4.06 m x 3.27 m |
| Main Level | Living Room | 4.8 m | 3.6 m | 4.8 m x 3.6 m |
| Main Level | Kitchen | 3.1 m | 2.6 m | 3.1 m x 2.6 m |
| Main Level | Dining Room | 3.3 m | 2.6 m | 3.3 m x 2.6 m |
| Main Level | Primary Bedroom | 4.1 m | 3.1 m | 4.1 m x 3.1 m |
| Main Level | Bedroom 2 | 3.5 m | 3.1 m | 3.5 m x 3.1 m |
| Main Level | Den | 3.4 m | 2.8 m | 3.4 m x 2.8 m |
| Main Level | Bathroom | 2 m | 1.9 m | 2 m x 1.9 m |
Utilities
| Electricity | Installed |
https://www.realtor.ca/real-estate/28887241/2066-cornish-street-ottawa-3703-elmvale-acresurbandale

Salesperson
(613) 277-1963
www.maureenyates.ca/
www.facebook.com/maureenyatesottawa
twitter.com/yatesmaureen

165 Pretoria Avenue
Ottawa, Ontario K1S 1X1



























