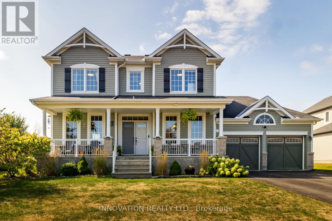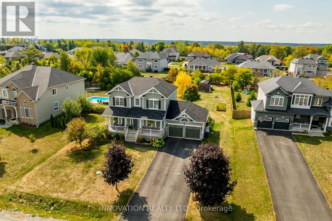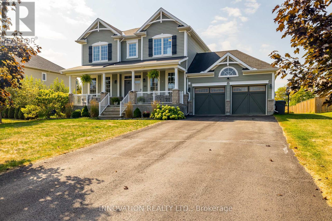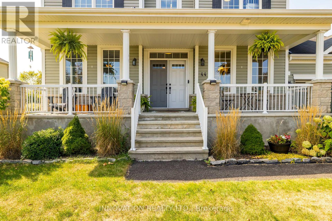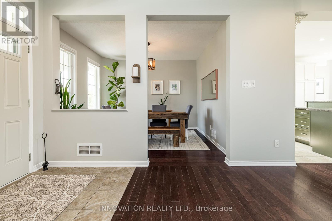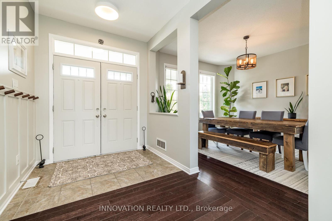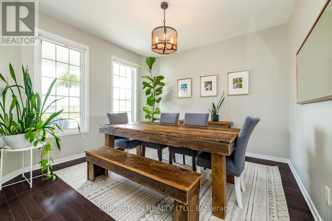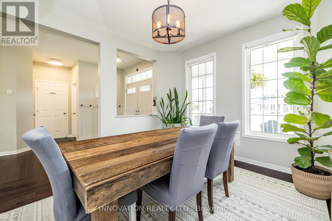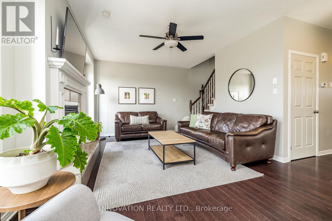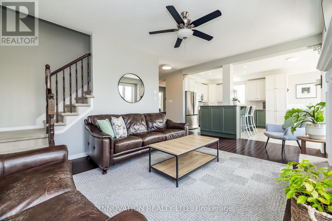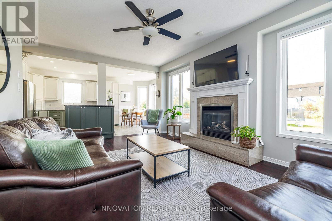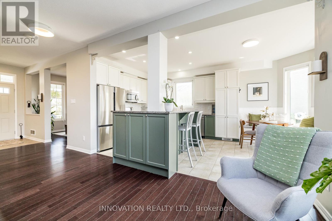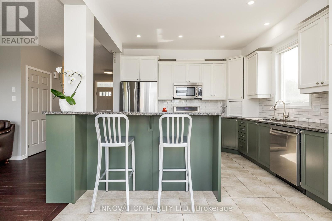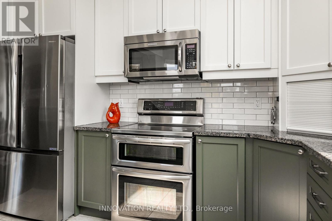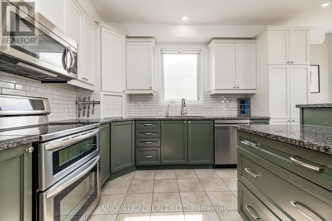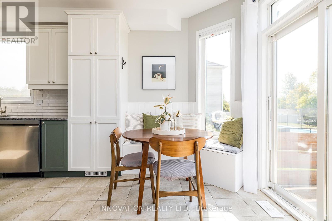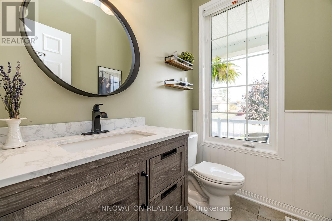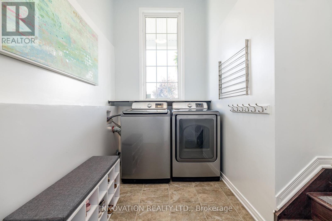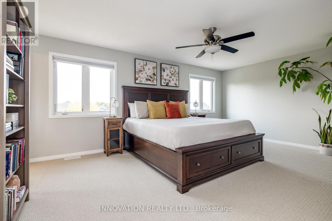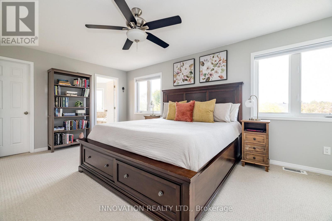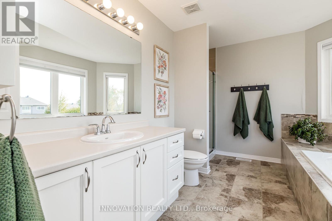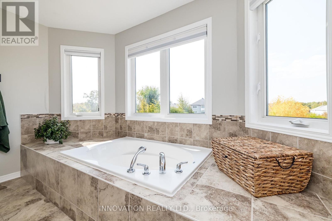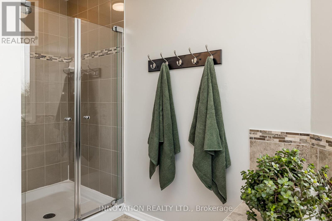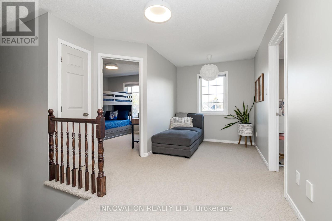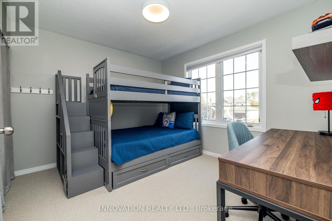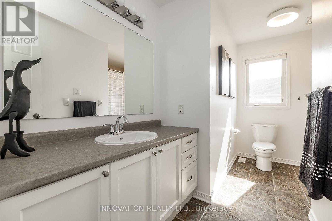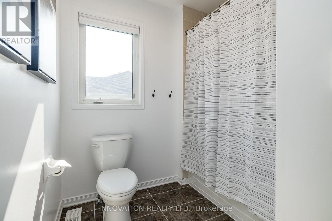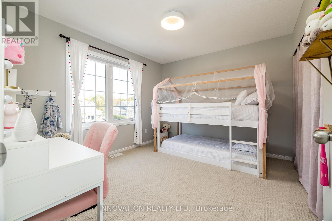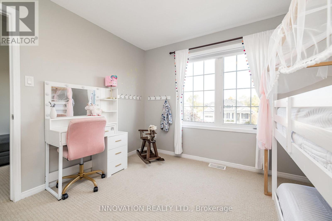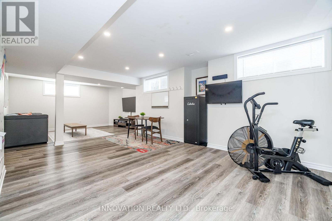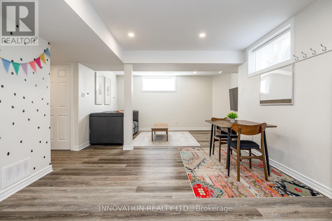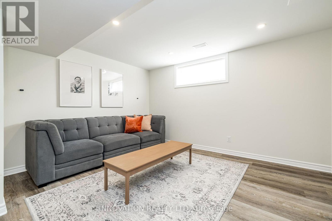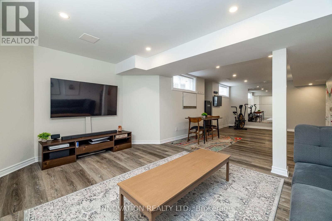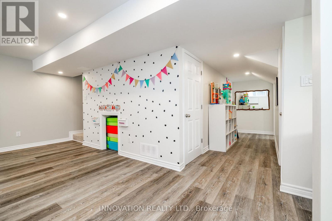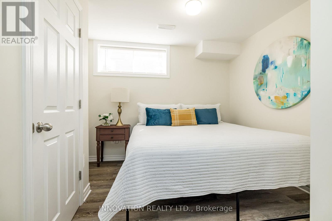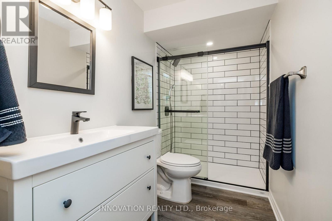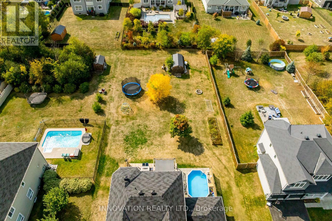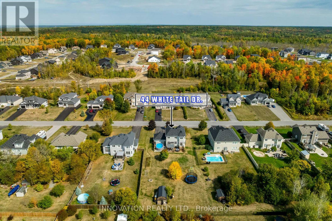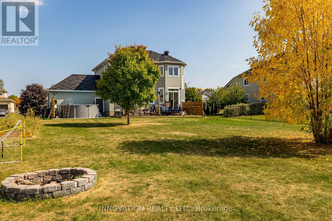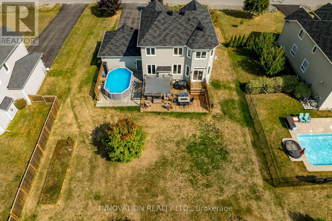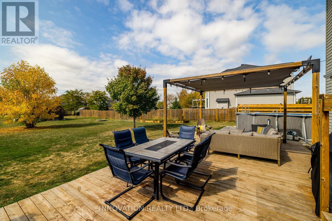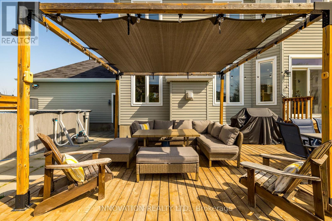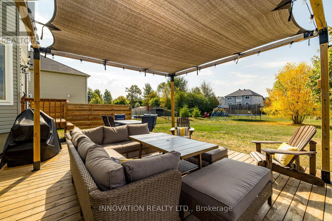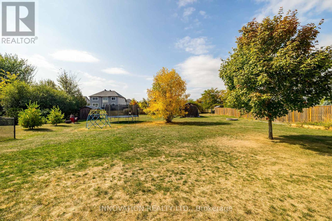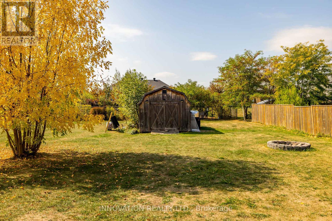4 Bedroom
4 Bathroom
2,000 - 2,500 ft2
Fireplace
Above Ground Pool
Central Air Conditioning
Forced Air
$899,900
Welcome to this stylish and beautifully designed home in the highly desirable White Tail Ridge community. Perfectly located close to shops, restaurants, schools, the river, and all of Almonte's local amenities, this property combines elegance, comfort, and lifestyle. Inside, you'll find a thoughtfully planned layout with 3+1 bedrooms and 3.5 bathrooms. The main floor boasts a formal dining room for special gatherings, and a chefs kitchen featuring banquette seating ideal for both family meals and entertaining. A cozy gas fireplace anchors the living room, creating a warm and inviting atmosphere. Upstairs, the primary suite offers a private retreat complete with a luxurious ensuite, while additional bedrooms provide plenty of space for the whole family. The fully finished basement adds incredible versatility, with a fourth bedroom, full bathroom, and ample room for a recreation or teen retreat. Step outside to your huge, oversized yard, designed for entertaining and relaxation. Enjoy summer days in the above-ground pool, host friends for barbecues, or gather around the fire on crisp fall evenings. Set in an amazing community, this home truly has it all - space, style, and the perfect location. (id:49712)
Property Details
|
MLS® Number
|
X12415509 |
|
Property Type
|
Single Family |
|
Community Name
|
912 - Mississippi Mills (Ramsay) Twp |
|
Equipment Type
|
Water Heater |
|
Parking Space Total
|
6 |
|
Pool Type
|
Above Ground Pool |
|
Rental Equipment Type
|
Water Heater |
|
Structure
|
Deck, Patio(s), Porch |
Building
|
Bathroom Total
|
4 |
|
Bedrooms Above Ground
|
3 |
|
Bedrooms Below Ground
|
1 |
|
Bedrooms Total
|
4 |
|
Basement Development
|
Finished |
|
Basement Type
|
Full (finished) |
|
Construction Style Attachment
|
Detached |
|
Cooling Type
|
Central Air Conditioning |
|
Exterior Finish
|
Stone, Vinyl Siding |
|
Fireplace Present
|
Yes |
|
Fireplace Total
|
1 |
|
Foundation Type
|
Concrete |
|
Half Bath Total
|
1 |
|
Heating Fuel
|
Natural Gas |
|
Heating Type
|
Forced Air |
|
Stories Total
|
2 |
|
Size Interior
|
2,000 - 2,500 Ft2 |
|
Type
|
House |
|
Utility Water
|
Municipal Water |
Parking
Land
|
Acreage
|
No |
|
Size Depth
|
219 Ft ,9 In |
|
Size Frontage
|
83 Ft ,8 In |
|
Size Irregular
|
83.7 X 219.8 Ft |
|
Size Total Text
|
83.7 X 219.8 Ft |
Rooms
| Level |
Type |
Length |
Width |
Dimensions |
|
Second Level |
Bathroom |
3.35 m |
2.74 m |
3.35 m x 2.74 m |
|
Second Level |
Loft |
4.47 m |
2.16 m |
4.47 m x 2.16 m |
|
Second Level |
Bedroom 2 |
3.4 m |
3.02 m |
3.4 m x 3.02 m |
|
Second Level |
Bedroom 3 |
3.12 m |
3.51 m |
3.12 m x 3.51 m |
|
Second Level |
Bathroom |
3.68 m |
2.18 m |
3.68 m x 2.18 m |
|
Second Level |
Primary Bedroom |
3.96 m |
5.74 m |
3.96 m x 5.74 m |
|
Basement |
Family Room |
8.99 m |
4.72 m |
8.99 m x 4.72 m |
|
Basement |
Bathroom |
3.43 m |
1.5 m |
3.43 m x 1.5 m |
|
Basement |
Bedroom 4 |
3.43 m |
3 m |
3.43 m x 3 m |
|
Basement |
Utility Room |
3.96 m |
3.66 m |
3.96 m x 3.66 m |
|
Main Level |
Dining Room |
3.63 m |
3.61 m |
3.63 m x 3.61 m |
|
Main Level |
Laundry Room |
2.36 m |
3.76 m |
2.36 m x 3.76 m |
|
Main Level |
Foyer |
4.09 m |
2.13 m |
4.09 m x 2.13 m |
|
Main Level |
Kitchen |
3.79 m |
5.99 m |
3.79 m x 5.99 m |
|
Main Level |
Living Room |
5.51 m |
4.04 m |
5.51 m x 4.04 m |
https://www.realtor.ca/real-estate/28888601/44-white-tail-drive-mississippi-mills-912-mississippi-mills-ramsay-twp

