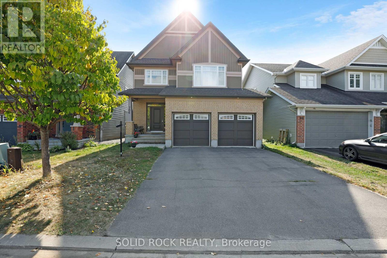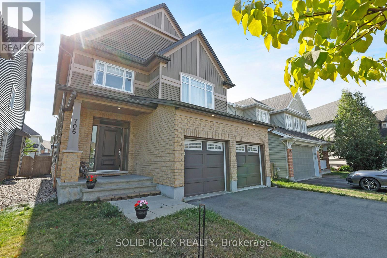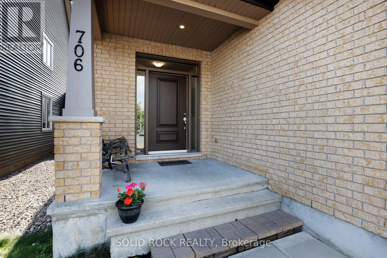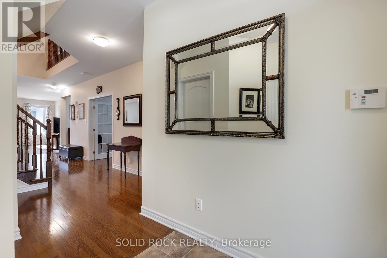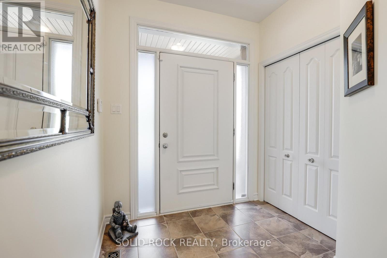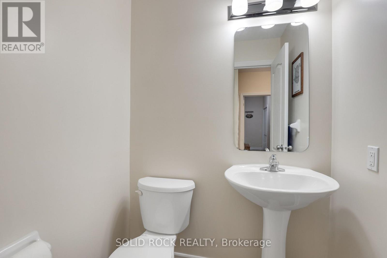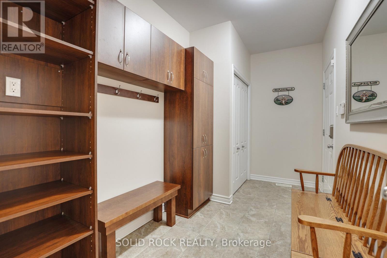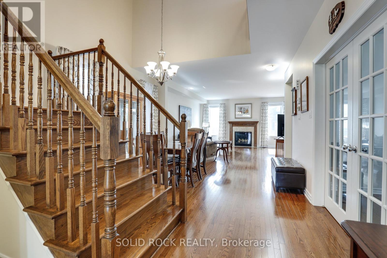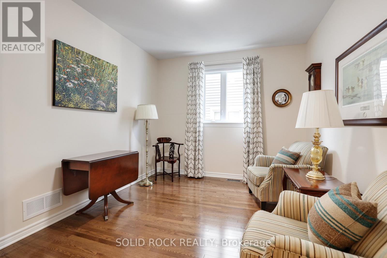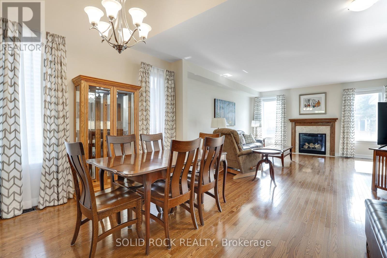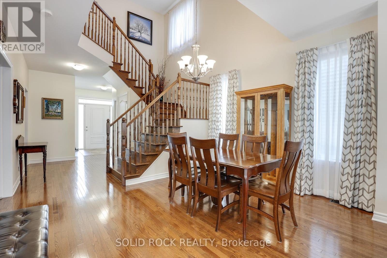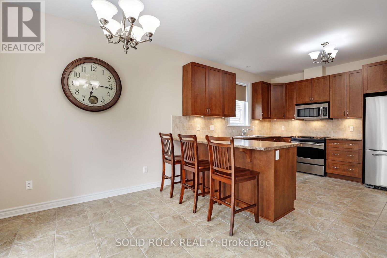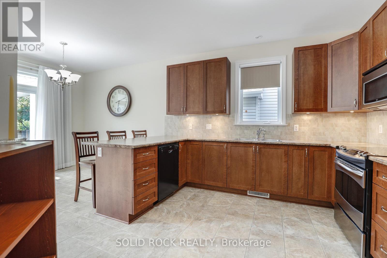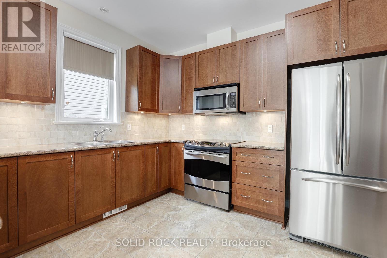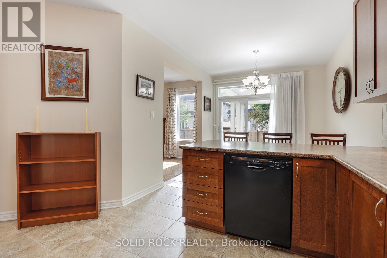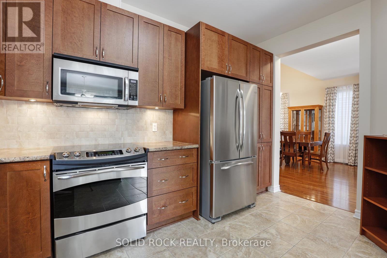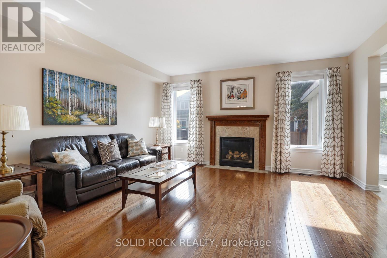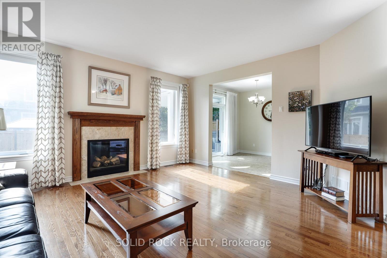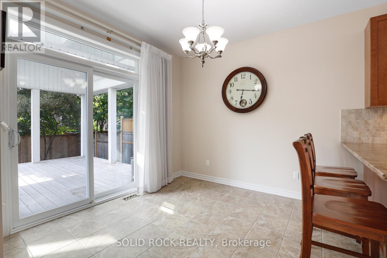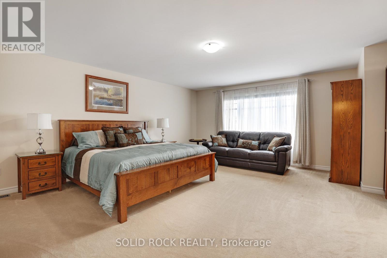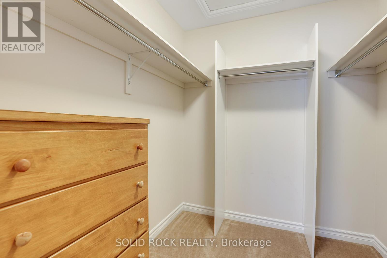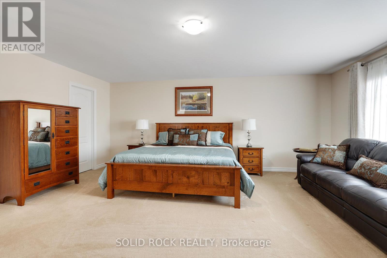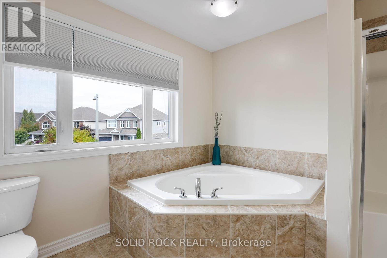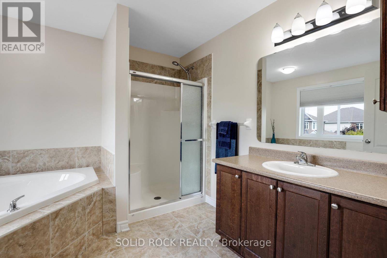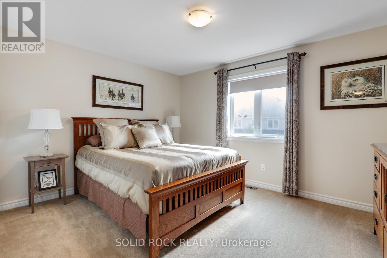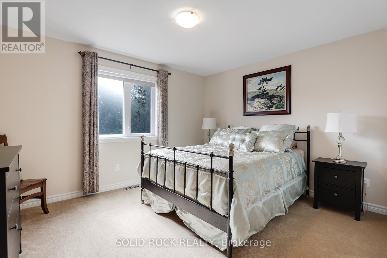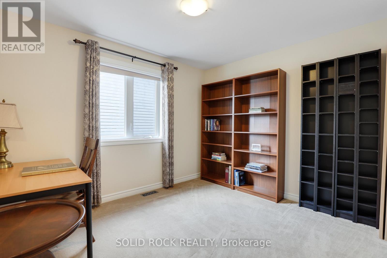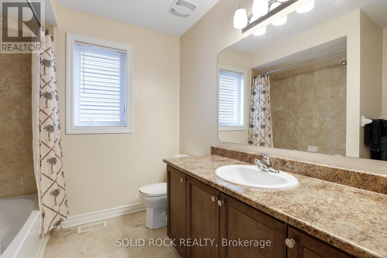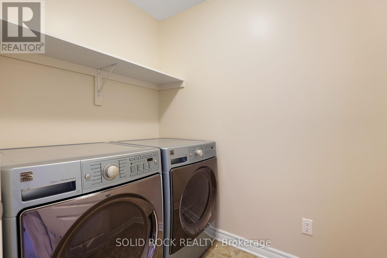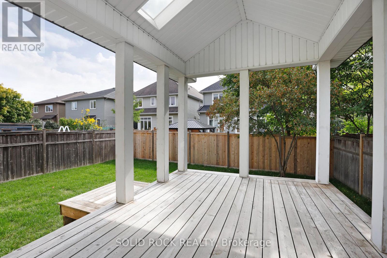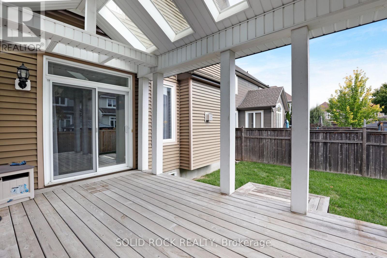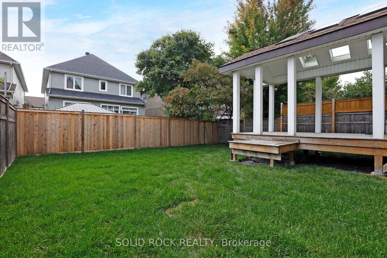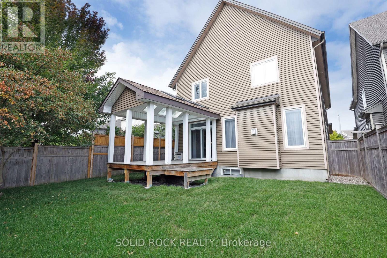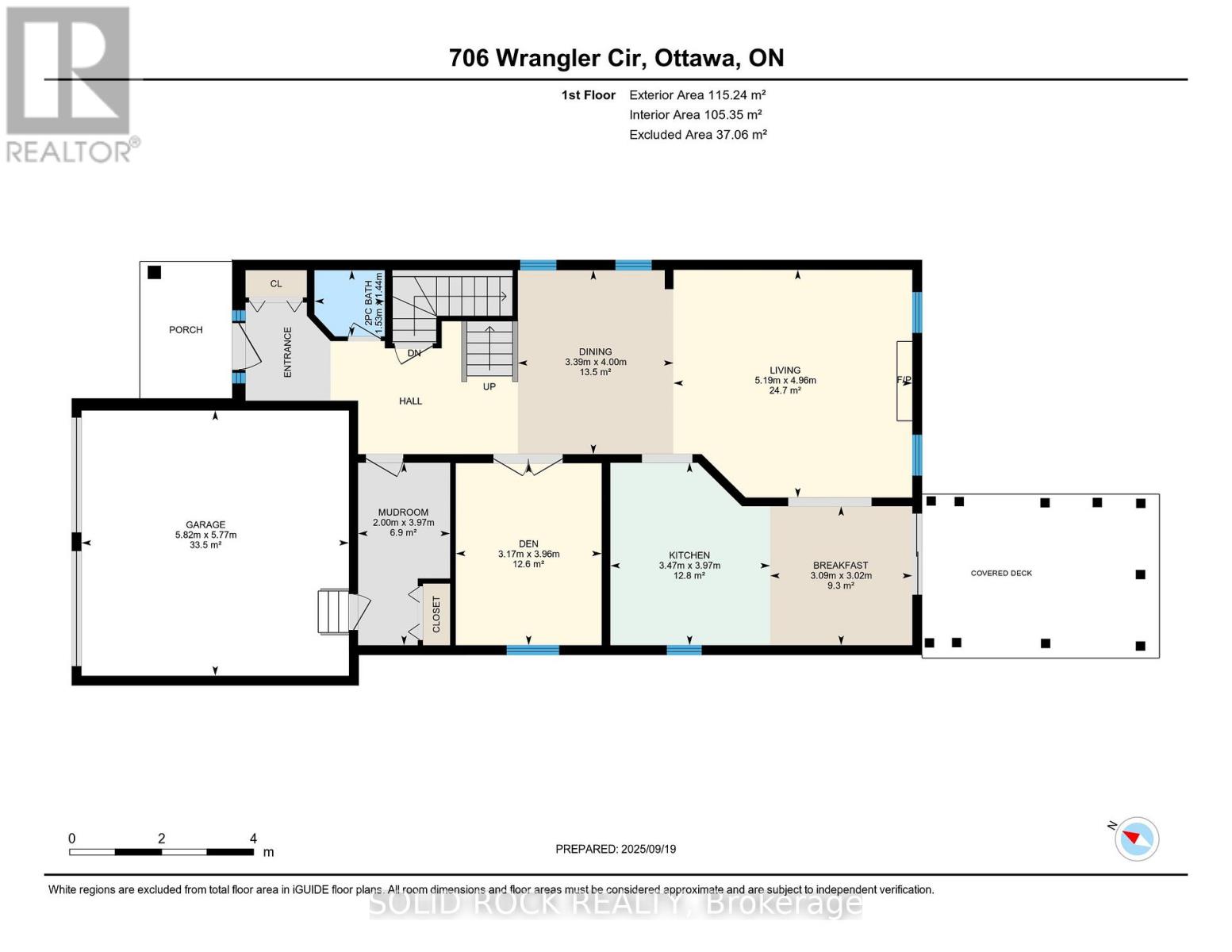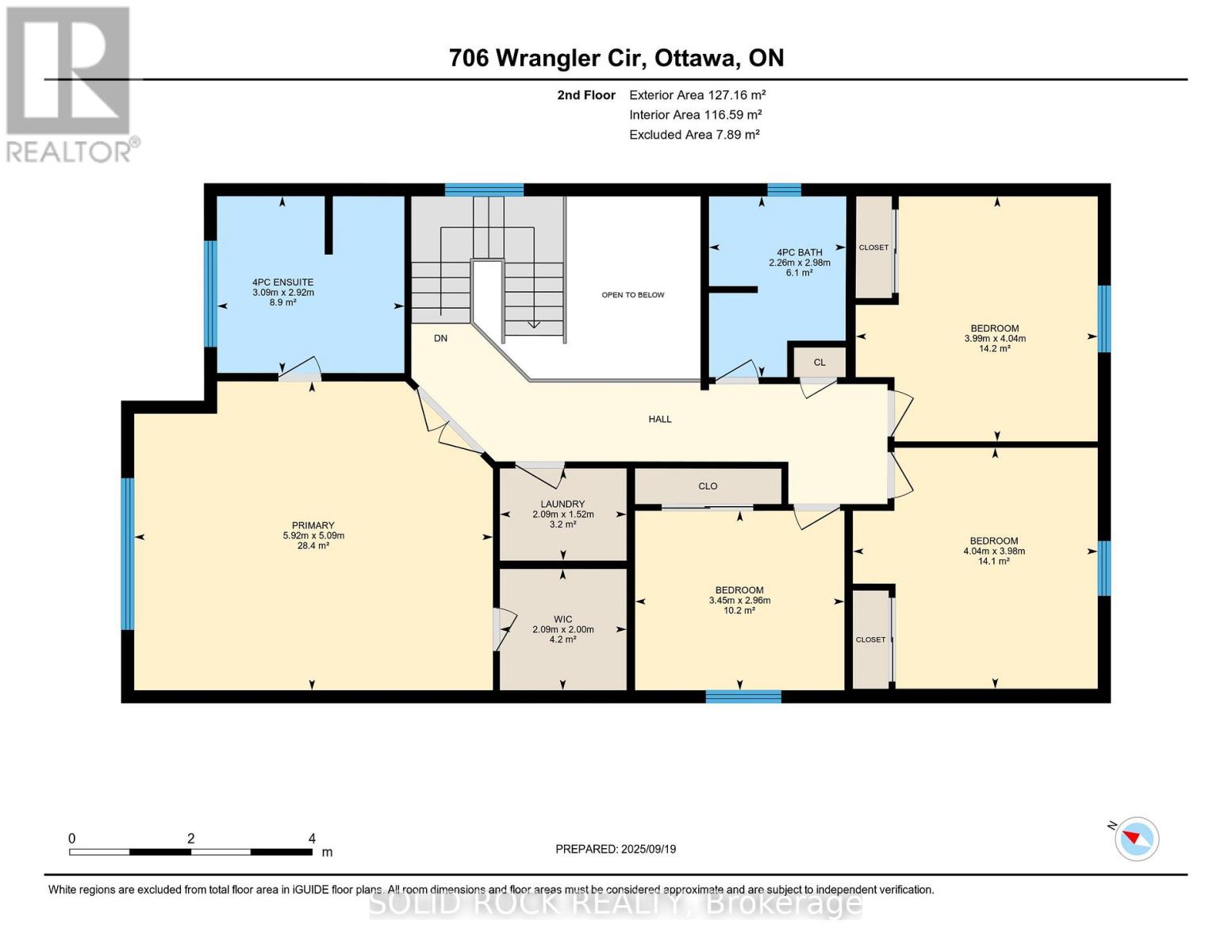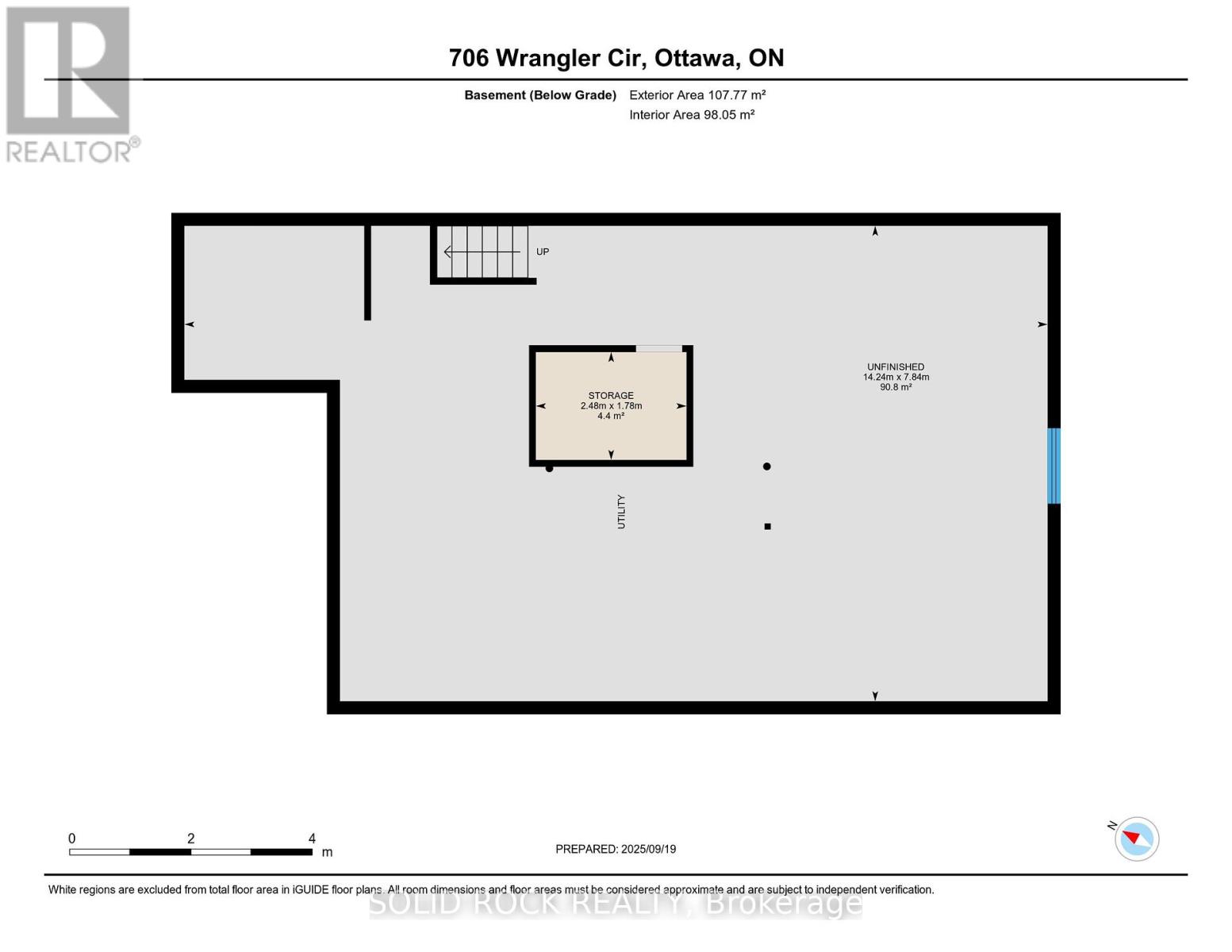706 Wrangler Circle Ottawa, Ontario K2S 0R2
$875,000
Tucked on a quiet Kanata cul-de-sac, this home doesn't just offer space it offers breathing room for every part of your life. The main floor flows with purpose: hardwood underfoot even on the staircase, a family room anchored by a gas fireplace, and sightlines that connect the kitchen, eat-in area, and dining room so no moment gets missed. A main-floor den makes working from home seamless, while the oversized mudroom swallows the chaos of everyday living. Step out to a covered deck that could easily become a screened porch with amazing skylights already in place, overlooking a freshly sodded, fenced backyard secure, private, and ready for both play and pause. Upstairs, four generous bedrooms mean no one settles for small. The primary suite is more than a bedroom its a retreat, with its own sitting area, a walk-in closet built to keep up with you, and a five-piece ensuite designed for real unwinding. A second-floor laundry saves endless steps, and the unfinished lower level, with bathroom rough-in, gives you a blank canvas to create whatever your next season needs like a gym, theatre, or income suite. Location matters, and here you get the best of both worlds: Kanata's schools, shops, and parks just minutes away, but tucked away from the traffic and noise. This isn't just a house, its a launchpad. A family home that balances comfort, convenience, and future potential. Move in and live fully today, while watching your equity and opportunities build for tomorrow. (id:49712)
Property Details
| MLS® Number | X12416168 |
| Property Type | Single Family |
| Neigbourhood | Stittsville |
| Community Name | 8211 - Stittsville (North) |
| Equipment Type | Water Heater |
| Features | Irregular Lot Size, Flat Site |
| Parking Space Total | 4 |
| Rental Equipment Type | Water Heater |
| Structure | Deck |
Building
| Bathroom Total | 3 |
| Bedrooms Above Ground | 4 |
| Bedrooms Total | 4 |
| Age | 6 To 15 Years |
| Amenities | Canopy, Fireplace(s) |
| Appliances | Garage Door Opener Remote(s), Water Meter, Dishwasher, Dryer, Hood Fan, Microwave, Stove, Washer, Refrigerator |
| Basement Development | Unfinished |
| Basement Type | Full (unfinished) |
| Construction Style Attachment | Detached |
| Cooling Type | Central Air Conditioning |
| Exterior Finish | Brick, Vinyl Siding |
| Fireplace Present | Yes |
| Fireplace Total | 1 |
| Foundation Type | Concrete |
| Half Bath Total | 1 |
| Heating Fuel | Natural Gas |
| Heating Type | Forced Air |
| Stories Total | 2 |
| Size Interior | 2,500 - 3,000 Ft2 |
| Type | House |
| Utility Water | Municipal Water |
Parking
| Garage |
Land
| Acreage | No |
| Sewer | Sanitary Sewer |
| Size Depth | 108 Ft ,4 In |
| Size Frontage | 38 Ft |
| Size Irregular | 38 X 108.4 Ft |
| Size Total Text | 38 X 108.4 Ft |
| Zoning Description | Residential |
Rooms
| Level | Type | Length | Width | Dimensions |
|---|---|---|---|---|
| Second Level | Bedroom 3 | 4.04 m | 3.99 m | 4.04 m x 3.99 m |
| Second Level | Bedroom 4 | 3.45 m | 2.96 m | 3.45 m x 2.96 m |
| Second Level | Bathroom | 2.98 m | 2.26 m | 2.98 m x 2.26 m |
| Second Level | Laundry Room | 2.09 m | 1.52 m | 2.09 m x 1.52 m |
| Second Level | Other | 2.09 m | 2 m | 2.09 m x 2 m |
| Second Level | Primary Bedroom | 5.92 m | 5.09 m | 5.92 m x 5.09 m |
| Second Level | Bathroom | 3.09 m | 2.92 m | 3.09 m x 2.92 m |
| Second Level | Bedroom 2 | 4.04 m | 3.98 m | 4.04 m x 3.98 m |
| Main Level | Living Room | 5.19 m | 4.96 m | 5.19 m x 4.96 m |
| Main Level | Kitchen | 3.97 m | 3.47 m | 3.97 m x 3.47 m |
| Main Level | Dining Room | 4 m | 3.39 m | 4 m x 3.39 m |
| Main Level | Eating Area | 3.09 m | 3.02 m | 3.09 m x 3.02 m |
| Main Level | Den | 3.96 m | 3.17 m | 3.96 m x 3.17 m |
| Main Level | Mud Room | 3.97 m | 2 m | 3.97 m x 2 m |
| Main Level | Bathroom | 1.53 m | 1.44 m | 1.53 m x 1.44 m |
Utilities
| Cable | Available |
| Electricity | Installed |
| Sewer | Installed |
https://www.realtor.ca/real-estate/28889909/706-wrangler-circle-ottawa-8211-stittsville-north


Broker
(613) 863-6058
www.dekkerteam.com/
www.facebook.com/dekkerteam
twitter.com/#!/dekkerteam
