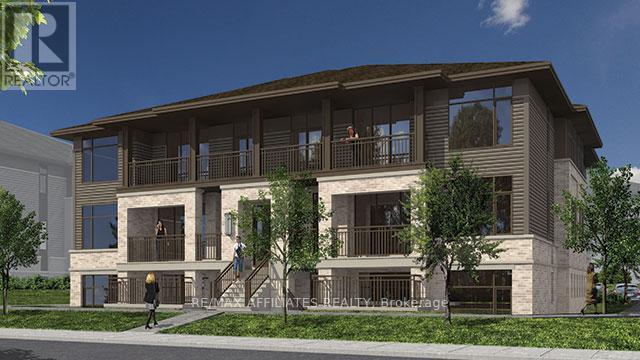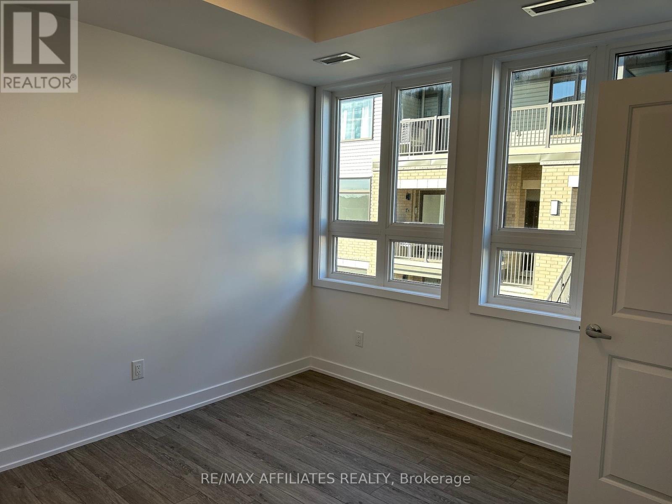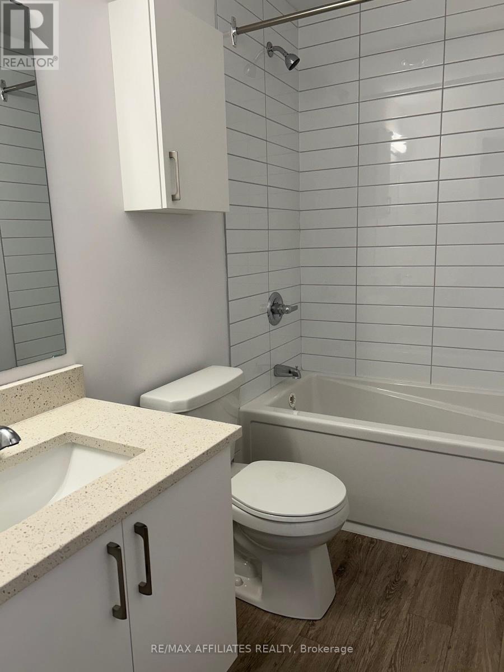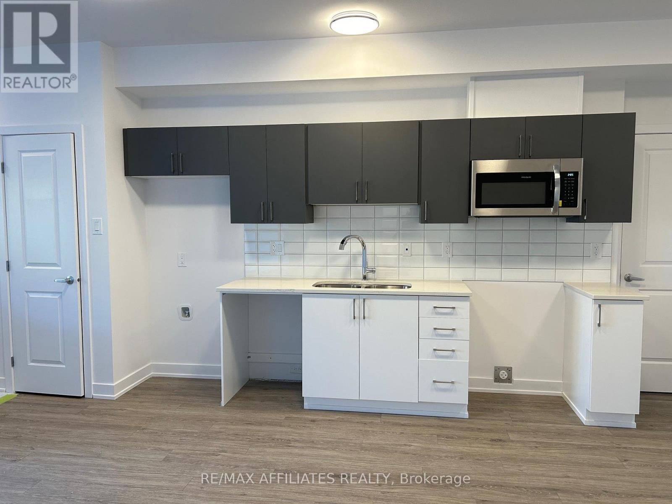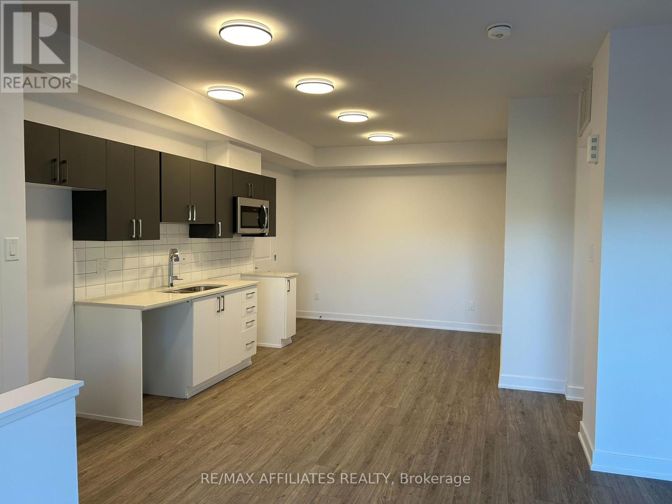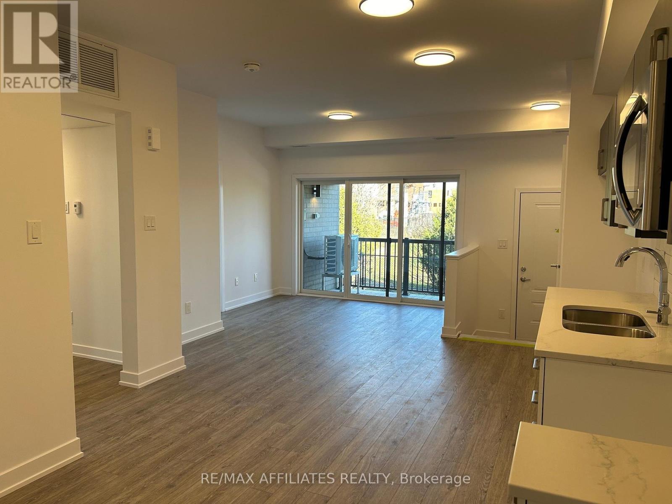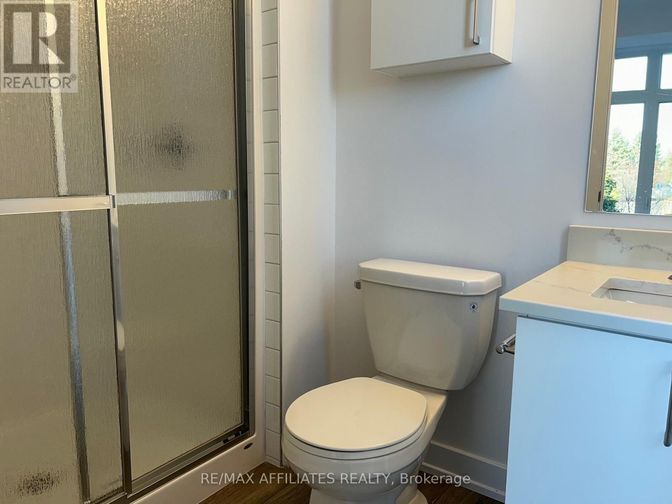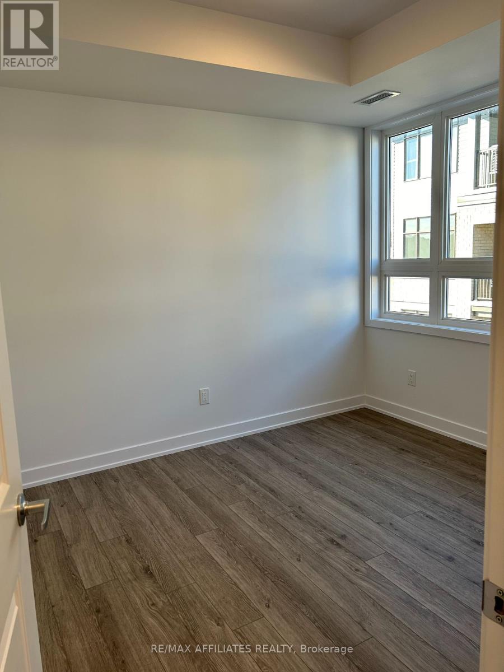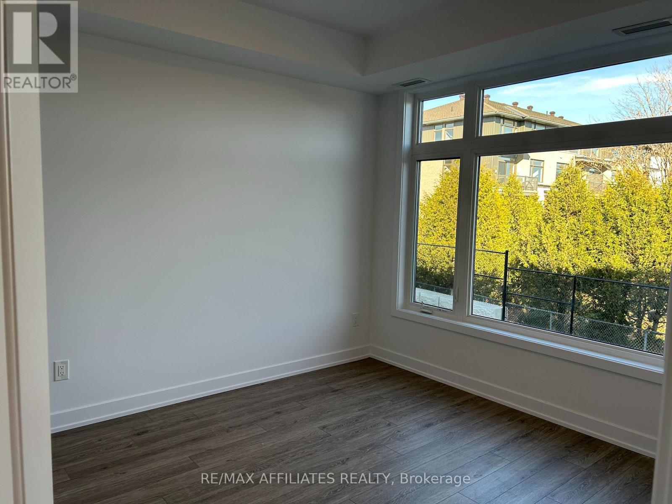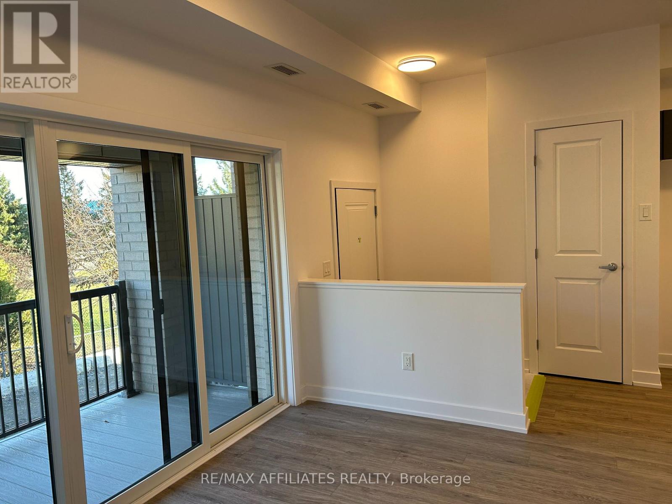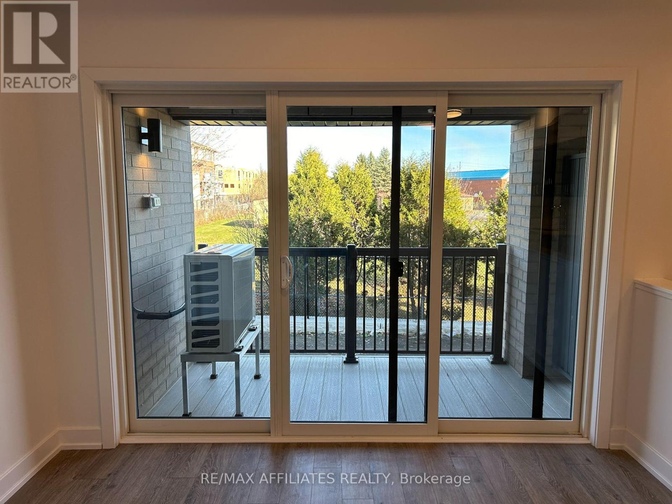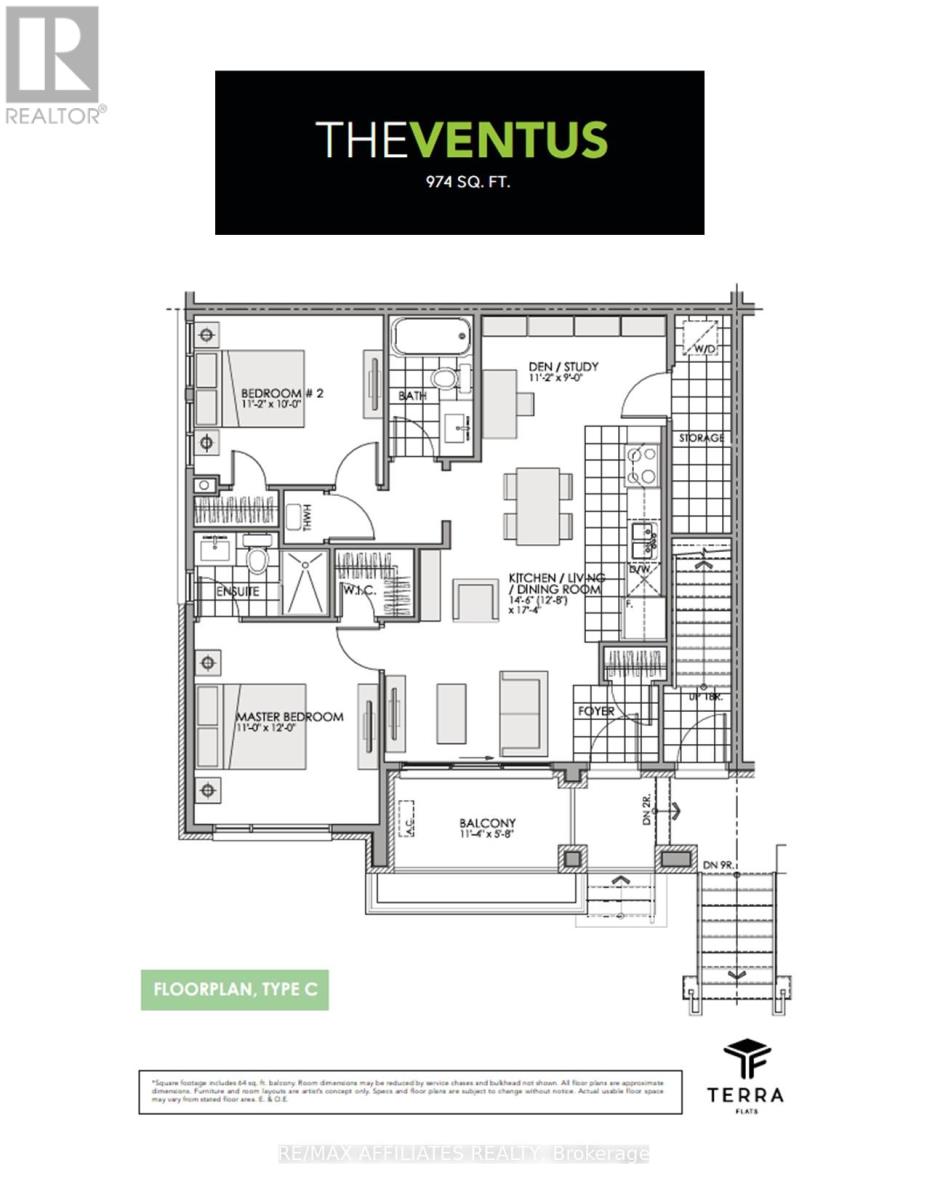1221 Silhouette Private Ottawa, Ontario K2J 7J7
$2,350 Monthly
Artistically designed and newly built, this Phoenix Ventus model is nestled in the highly desirable Barrhaven community, offering a stylish and comfortable lifestyle. With 974 sq.ft. of one-level living and soaring 9-ft ceilings, this home features 2 bedrooms and 2 bathrooms, including a spacious primary suite with a walk-in closet & private ensuite, plus a well-sized second bedroom & additional main bath. The open-concept chefs kitchen showcases two-toned cabinetry, quartz countertops, and stainless-steel appliances, seamlessly flowing into the living area with luxury vinyl flooring throughout. A versatile den provides the perfect spot for a home office or reading nook. Enjoy the convenience of in-suite stackable laundry, generous storage space, modern window coverings, & a large private balcony. Surface parking is included, pets are welcome, & extra parking may be available. Ideally located with easy access to Hwy 416, just minutes to Amazon, Costco, major shopping, financial institutions, restaurants, schools, parks, & playgrounds. This gem wont last, book your showing today! (id:49712)
Property Details
| MLS® Number | X12416792 |
| Property Type | Single Family |
| Neigbourhood | Barrhaven West |
| Community Name | 7703 - Barrhaven - Cedargrove/Fraserdale |
| Equipment Type | Air Conditioner, Furnace |
| Features | In Suite Laundry |
| Parking Space Total | 1 |
| Rental Equipment Type | Air Conditioner, Furnace |
Building
| Bathroom Total | 2 |
| Bedrooms Above Ground | 2 |
| Bedrooms Total | 2 |
| Age | New Building |
| Appliances | Dryer, Stove, Washer, Window Coverings, Refrigerator |
| Exterior Finish | Brick |
| Heating Type | Heat Recovery Ventilation (hrv) |
| Size Interior | 700 - 1,100 Ft2 |
| Type | Other |
| Utility Water | Municipal Water |
Parking
| No Garage |
Land
| Acreage | No |
| Sewer | Sanitary Sewer |
Rooms
| Level | Type | Length | Width | Dimensions |
|---|---|---|---|---|
| Main Level | Primary Bedroom | 3.35 m | 3.66 m | 3.35 m x 3.66 m |
| Main Level | Bedroom | 3.36 m | 3.05 m | 3.36 m x 3.05 m |
| Main Level | Kitchen | 4.45 m | 5.3 m | 4.45 m x 5.3 m |
| Main Level | Den | 3.41 m | 2.74 m | 3.41 m x 2.74 m |


2912 Woodroffe Avenue
Ottawa, Ontario K2J 4P7

2912 Woodroffe Avenue
Ottawa, Ontario K2J 4P7
