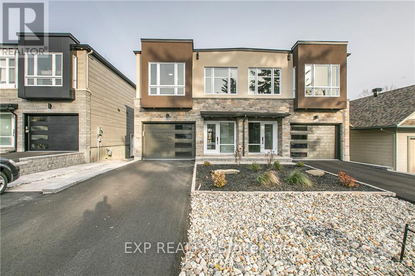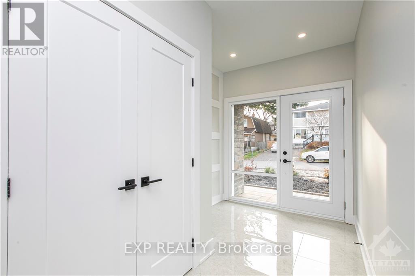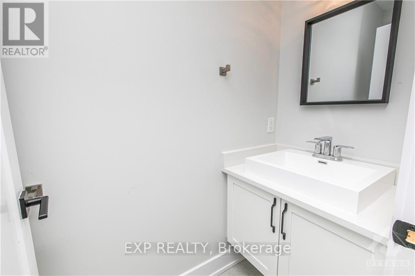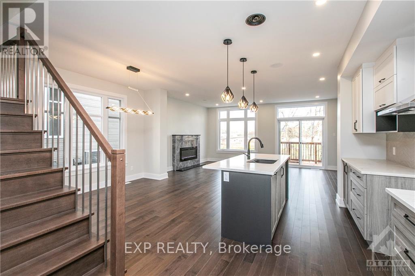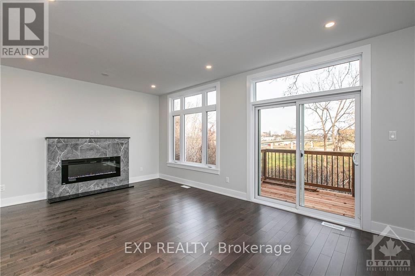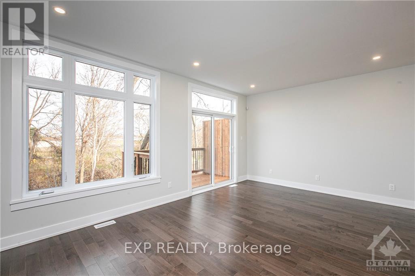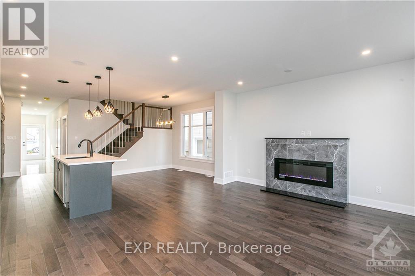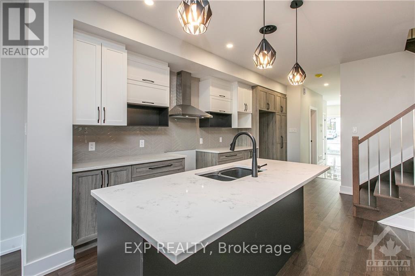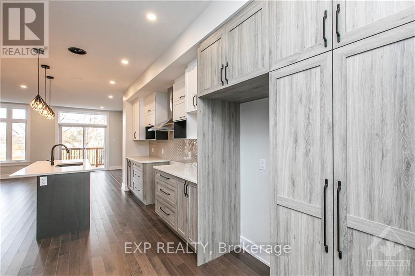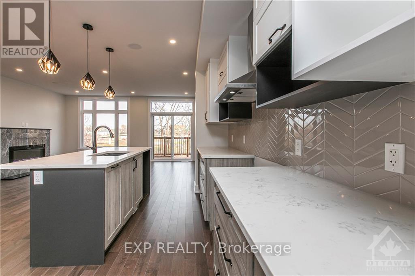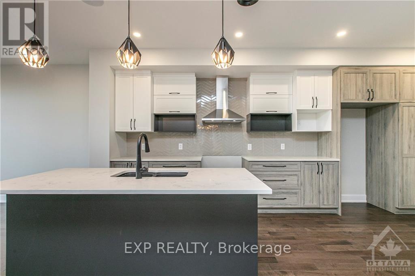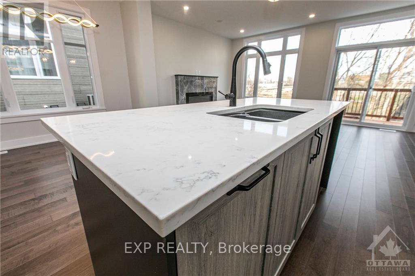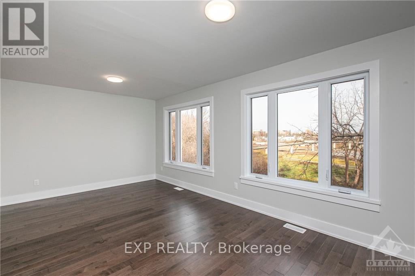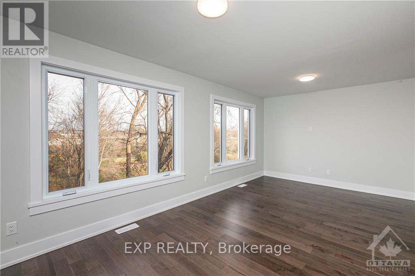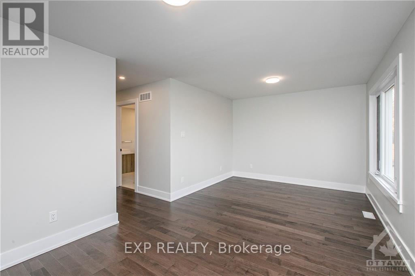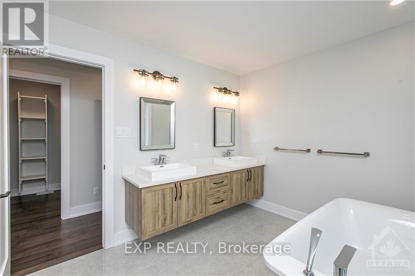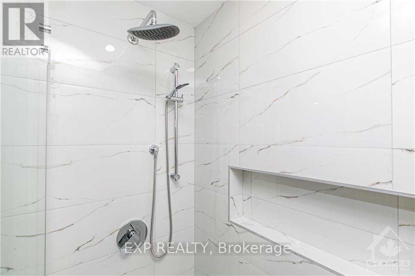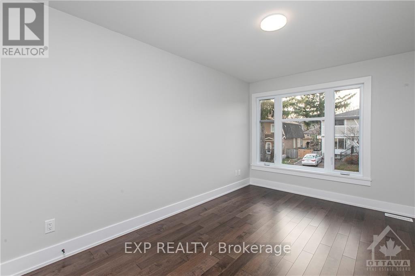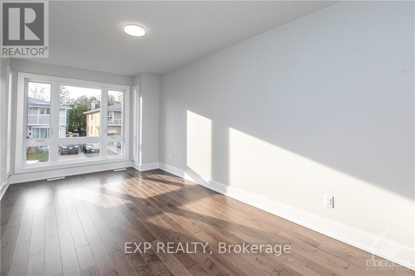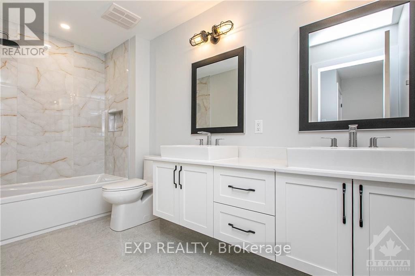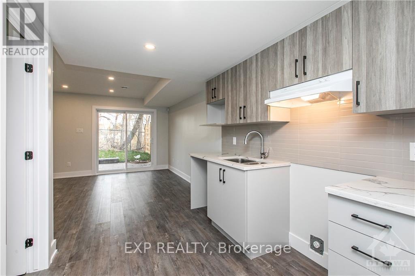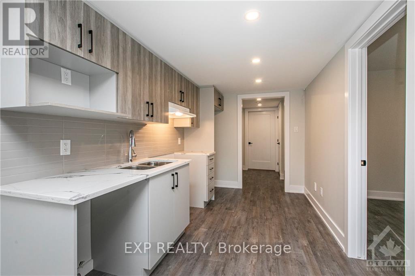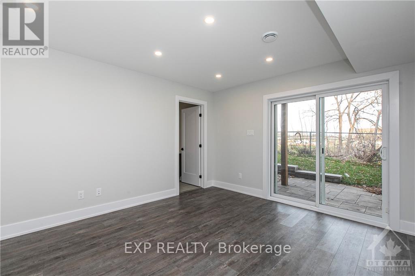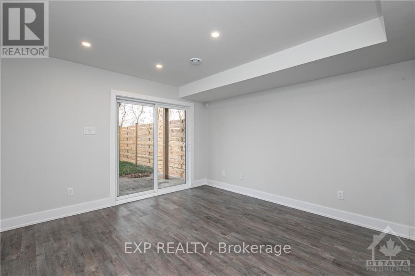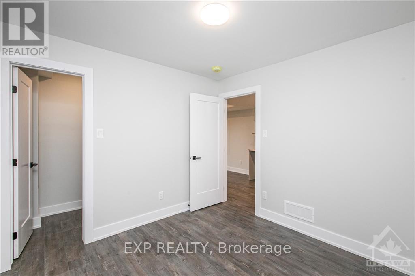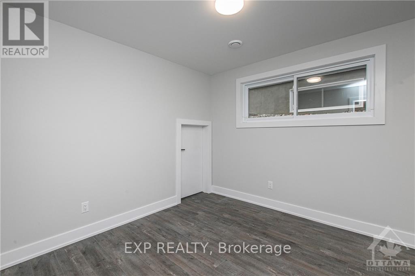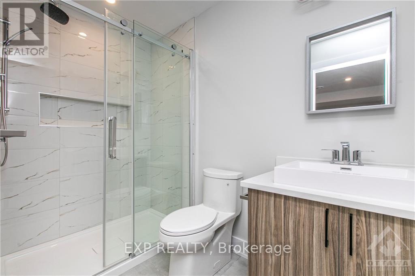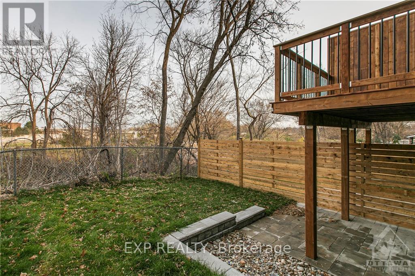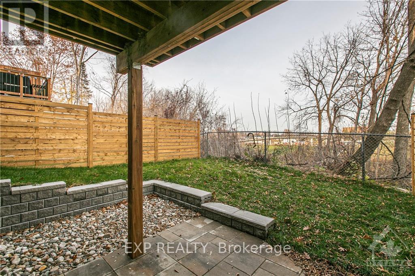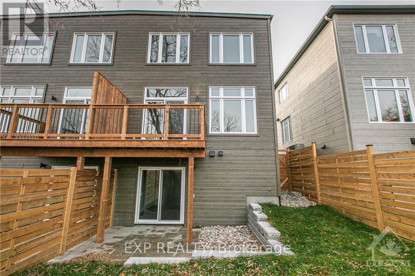A - 861 Connaught Avenue Ottawa, Ontario K2B 5M5
4 Bedroom
4 Bathroom
1,500 - 2,000 ft2
Fireplace
Central Air Conditioning
Forced Air
$4,000 Monthly
Welcome to this stunning 4-bed, 4-bath home featuring 9 ceilings, hardwood floors, and abundant natural light. The open-concept layout offers a spacious living/dining area with electric fireplace, chefs kitchen with quartz countertops, high-end stainless steel appliances, and in-ceiling speakers perfect for entertaining. Walk out to a private deck with gas BBQ hookup and no rear neighbors. Upstairs boasts 3 bedrooms, including a primary with en-suite & walk-in closet, plus laundry. The walkout basement with separate entrance includes a full kitchen, living room, bedroom, bath, washer/dryer, and patio ideal for in-law or nanny suite. (id:49712)
Property Details
| MLS® Number | X12445122 |
| Property Type | Single Family |
| Neigbourhood | Bay |
| Community Name | 6203 - Queensway Terrace North |
| Features | In-law Suite |
| Parking Space Total | 3 |
Building
| Bathroom Total | 4 |
| Bedrooms Above Ground | 4 |
| Bedrooms Total | 4 |
| Basement Development | Finished |
| Basement Type | Full (finished) |
| Construction Style Attachment | Semi-detached |
| Cooling Type | Central Air Conditioning |
| Exterior Finish | Brick, Stucco |
| Fireplace Present | Yes |
| Foundation Type | Concrete |
| Half Bath Total | 1 |
| Heating Fuel | Natural Gas |
| Heating Type | Forced Air |
| Stories Total | 2 |
| Size Interior | 1,500 - 2,000 Ft2 |
| Type | House |
| Utility Water | Municipal Water |
Parking
| Attached Garage | |
| Garage |
Land
| Acreage | No |
| Size Depth | 100 Ft |
| Size Frontage | 25 Ft |
| Size Irregular | 25 X 100 Ft |
| Size Total Text | 25 X 100 Ft |
Rooms
| Level | Type | Length | Width | Dimensions |
|---|---|---|---|---|
| Second Level | Primary Bedroom | 5.79 m | 3.25 m | 5.79 m x 3.25 m |
| Second Level | Bedroom | 2.89 m | 4.24 m | 2.89 m x 4.24 m |
| Second Level | Bedroom | 2.79 m | 4.64 m | 2.79 m x 4.64 m |
| Basement | Kitchen | 3.12 m | 2.28 m | 3.12 m x 2.28 m |
| Basement | Bedroom | 2.66 m | 4.14 m | 2.66 m x 4.14 m |
| Basement | Living Room | 4.19 m | 3.58 m | 4.19 m x 3.58 m |
| Basement | Utility Room | 5.66 m | 4.26 m | 5.66 m x 4.26 m |
| Main Level | Living Room | 5.79 m | 4.06 m | 5.79 m x 4.06 m |
| Main Level | Dining Room | 3.04 m | 3.2 m | 3.04 m x 3.2 m |
| Main Level | Kitchen | 2.74 m | 5.66 m | 2.74 m x 5.66 m |
Fady Gayed
Salesperson
(613) 454-8177
www.linkedin.com/public-profile/settings?trk=d_flagship3_profile_self_vi
Salesperson
(613) 454-8177
www.linkedin.com/public-profile/settings?trk=d_flagship3_profile_self_vi
EXP REALTY
343 Preston Street, 11th Floor
Ottawa, Ontario K1S 1N4
343 Preston Street, 11th Floor
Ottawa, Ontario K1S 1N4
