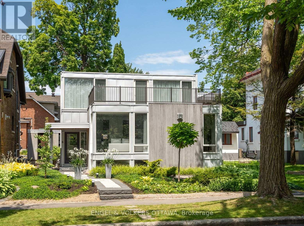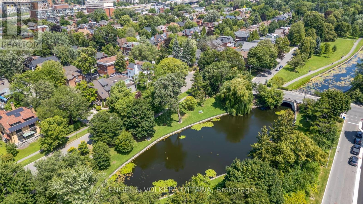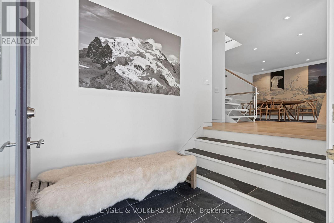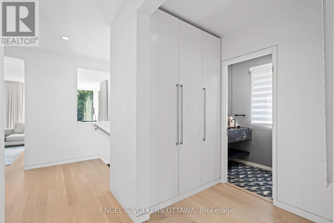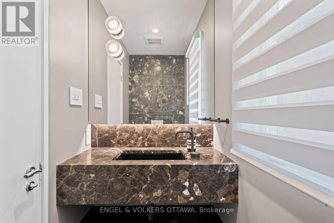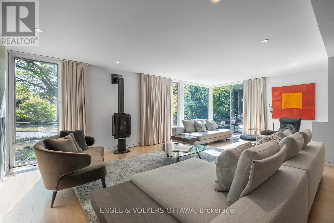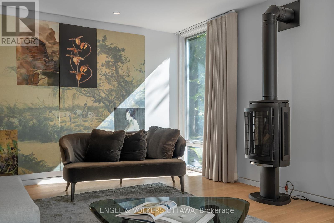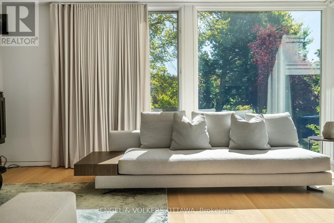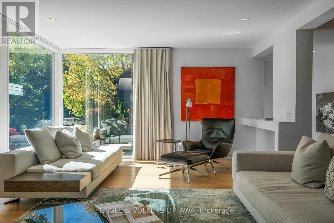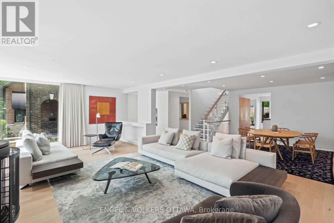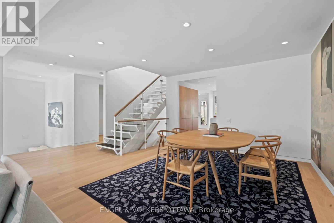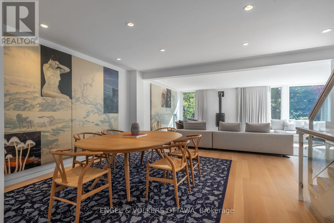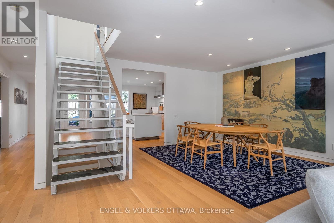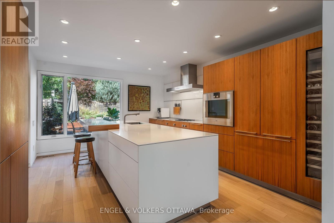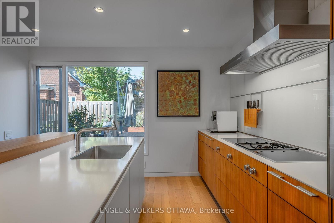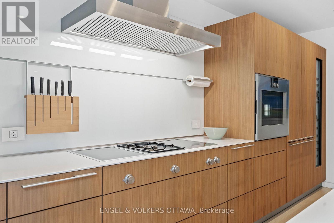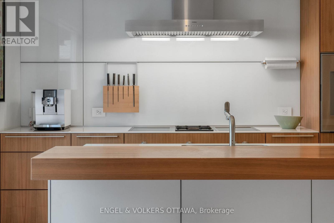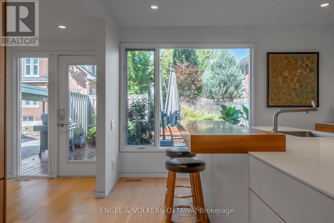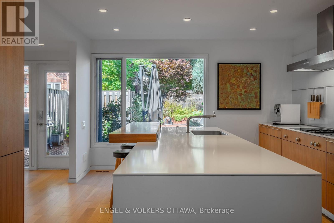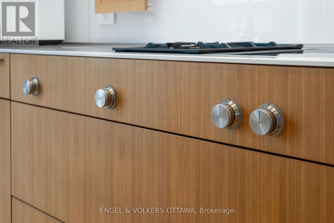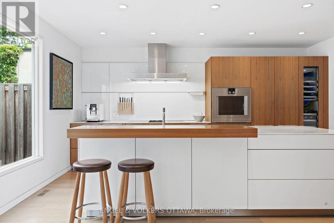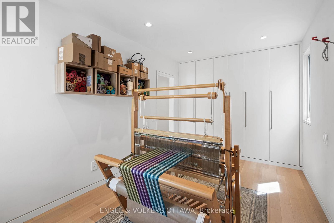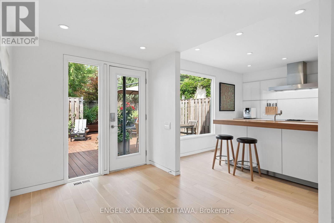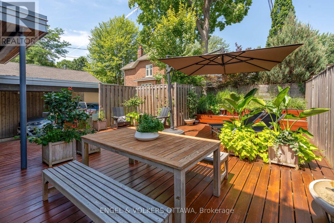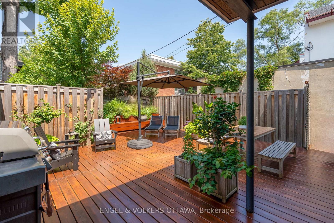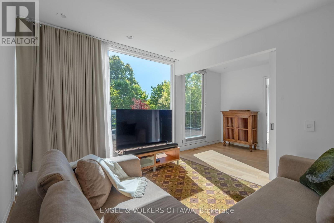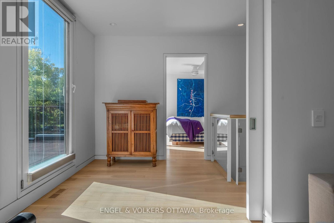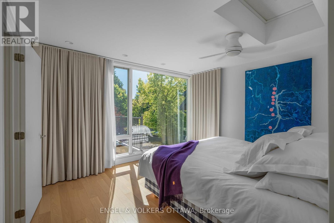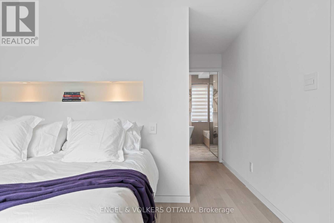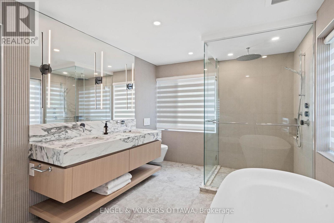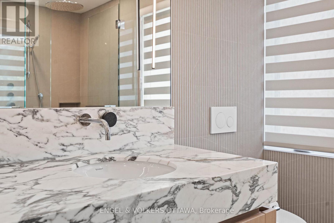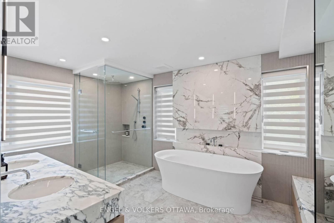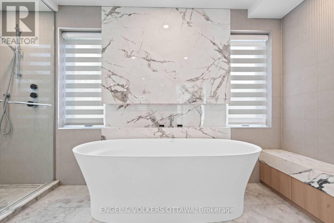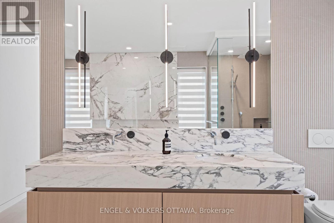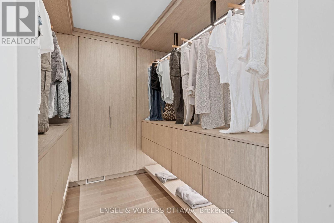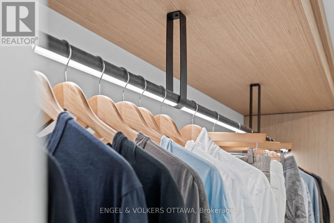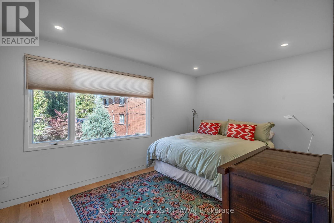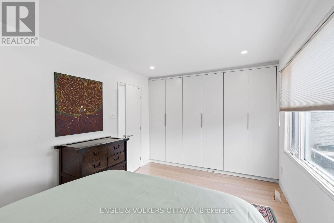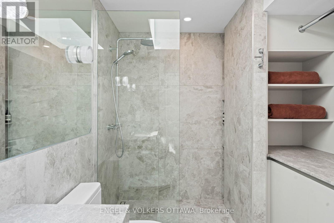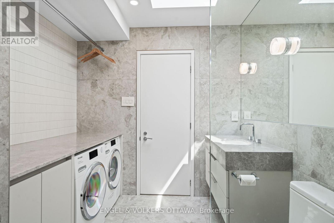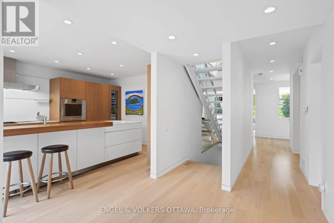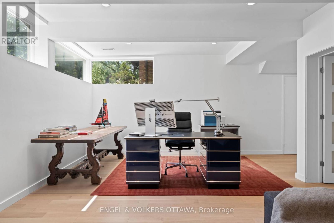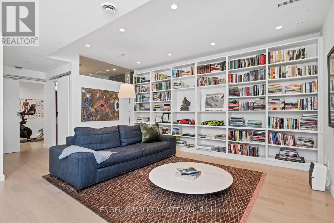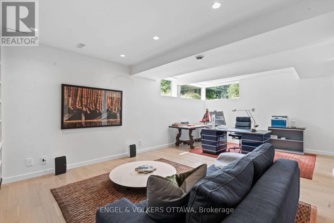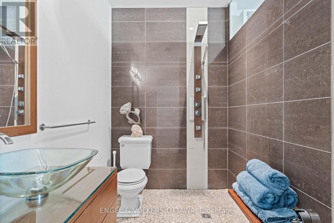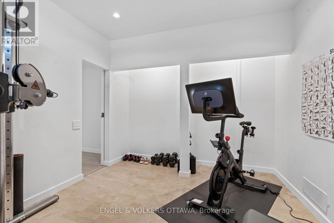3 Bedroom
4 Bathroom
2,000 - 2,500 ft2
Fireplace
Central Air Conditioning
Forced Air
Waterfront
Landscaped
$2,675,000
Elegant. Architectural. Rare. Overlooking one of Ottawa's most coveted Canal Inlets and Parkland, this striking modernist residence captures the essence of refined urban living. Offering a lifestyle defined by light, form, and effortless sophistication. Originally designed by architect John Donkin and extensively redone with elegant restraint in collaboration with award winning Astro Design and Bulthaup kitchen in Toronto. With only top tier finishes and quality workmanship this home is a masterclass in tasteful renovations - where structure meets serenity and every detail serves both beauty and function. Expanses of windows dissolve the boundaries between indoors and out. The home is filled with natural light. The floor to ceiling windows frame the park and water vistas creating a wonderful interior environment. The sculptural steel staircase is central to all the levels, while the Chef's kitchen - a blend of walnut cabinetry, quartz surfaces, and integrated top of the line appliances - forms the heart of the home. The main living areas are seamlessly connected to each other and flow toward the vistas of the water/parkland and then out to a private rear terrace. Upstairs, the private principal suite is a serene retreat that enjoys striking water vistas. A dressing room with bespoke millwork and a custom spa-like ensuite of marble and top- of - the -line finishes complete this luxurious area of the home. A secondary bedroom plus a lounge and an additional full bathroom continues the theme of refined simplicity. The lower level, with 9-foot ceilings, offers versatile living - ideal for media, fitness, office or guest quarters. A full bathroom on this level makes for an easy guest suite or teenagers space, Just steps from the Rideau Canal, the Glebe Village, Whole Foods and Lansdowne Park, 5 Clemow Avenue is a fully reimagined modern styled home, crafted for those who value architecture, elegance, and a fine urban lifestyle- all in perfect harmony. (id:49712)
Property Details
|
MLS® Number
|
X12448329 |
|
Property Type
|
Single Family |
|
Neigbourhood
|
The Glebe |
|
Community Name
|
4402 - Glebe |
|
Amenities Near By
|
Public Transit, Park |
|
Easement
|
Unknown, None |
|
Features
|
Cul-de-sac |
|
Parking Space Total
|
2 |
|
Structure
|
Deck |
|
View Type
|
View Of Water, Unobstructed Water View |
|
Water Front Name
|
Patterson Creek |
|
Water Front Type
|
Waterfront |
Building
|
Bathroom Total
|
4 |
|
Bedrooms Above Ground
|
3 |
|
Bedrooms Total
|
3 |
|
Appliances
|
Oven - Built-in, Cooktop, Dishwasher, Dryer, Freezer, Oven, Washer, Wine Fridge, Refrigerator |
|
Basement Development
|
Partially Finished |
|
Basement Type
|
N/a (partially Finished) |
|
Construction Style Attachment
|
Detached |
|
Cooling Type
|
Central Air Conditioning |
|
Exterior Finish
|
Cedar Siding, Steel |
|
Fireplace Present
|
Yes |
|
Fireplace Total
|
1 |
|
Flooring Type
|
Hardwood, Ceramic, Cork, Concrete |
|
Foundation Type
|
Concrete |
|
Half Bath Total
|
1 |
|
Heating Fuel
|
Natural Gas |
|
Heating Type
|
Forced Air |
|
Stories Total
|
2 |
|
Size Interior
|
2,000 - 2,500 Ft2 |
|
Type
|
House |
|
Utility Water
|
Municipal Water |
Parking
Land
|
Access Type
|
Public Road |
|
Acreage
|
No |
|
Fence Type
|
Fenced Yard |
|
Land Amenities
|
Public Transit, Park |
|
Landscape Features
|
Landscaped |
|
Sewer
|
Sanitary Sewer |
|
Size Depth
|
111 Ft ,8 In |
|
Size Frontage
|
44 Ft ,10 In |
|
Size Irregular
|
44.9 X 111.7 Ft |
|
Size Total Text
|
44.9 X 111.7 Ft |
|
Surface Water
|
Lake/pond |
Rooms
| Level |
Type |
Length |
Width |
Dimensions |
|
Second Level |
Laundry Room |
|
|
Measurements not available |
|
Second Level |
Primary Bedroom |
5.89 m |
3.94 m |
5.89 m x 3.94 m |
|
Second Level |
Other |
2.99 m |
2.19 m |
2.99 m x 2.19 m |
|
Second Level |
Bathroom |
4.37 m |
2.96 m |
4.37 m x 2.96 m |
|
Second Level |
Other |
1.9 m |
6.39 m |
1.9 m x 6.39 m |
|
Second Level |
Den |
3.3 m |
3.42 m |
3.3 m x 3.42 m |
|
Second Level |
Bedroom |
4.86 m |
2.97 m |
4.86 m x 2.97 m |
|
Second Level |
Bathroom |
3.3 m |
2.38 m |
3.3 m x 2.38 m |
|
Lower Level |
Media |
7.5 m |
7.08 m |
7.5 m x 7.08 m |
|
Lower Level |
Office |
|
|
Measurements not available |
|
Lower Level |
Bathroom |
2.57 m |
1.58 m |
2.57 m x 1.58 m |
|
Lower Level |
Bedroom |
4.08 m |
3.02 m |
4.08 m x 3.02 m |
|
Lower Level |
Utility Room |
9.34 m |
7.22 m |
9.34 m x 7.22 m |
|
Lower Level |
Other |
1.74 m |
2.14 m |
1.74 m x 2.14 m |
|
Other |
Other |
|
|
Measurements not available |
|
Ground Level |
Foyer |
3.49 m |
4.29 m |
3.49 m x 4.29 m |
|
Ground Level |
Living Room |
7.5 m |
4.57 m |
7.5 m x 4.57 m |
|
Ground Level |
Dining Room |
3.17 m |
4.17 m |
3.17 m x 4.17 m |
|
Ground Level |
Kitchen |
4.08 m |
5.21 m |
4.08 m x 5.21 m |
|
Ground Level |
Bedroom |
2.73 m |
5.09 m |
2.73 m x 5.09 m |
|
Ground Level |
Mud Room |
2.32 m |
5.19 m |
2.32 m x 5.19 m |
https://www.realtor.ca/real-estate/28958907/5-clemow-avenue-ottawa-4402-glebe
