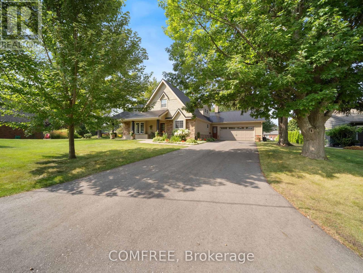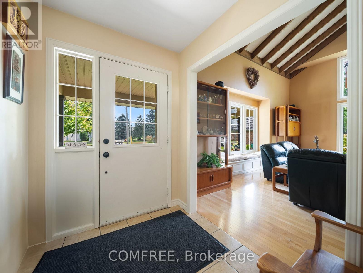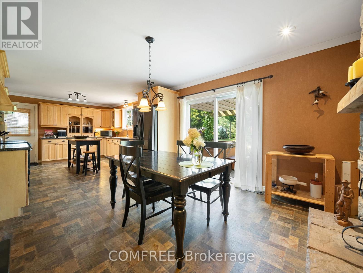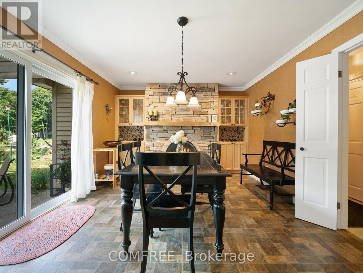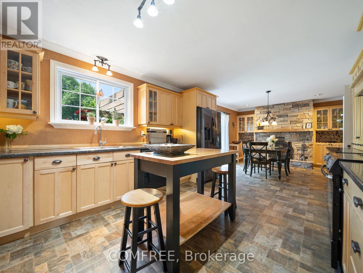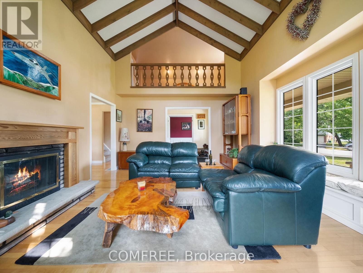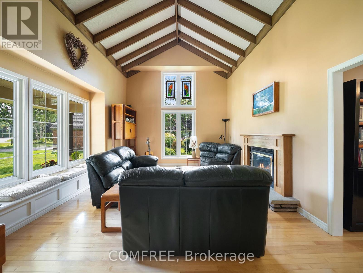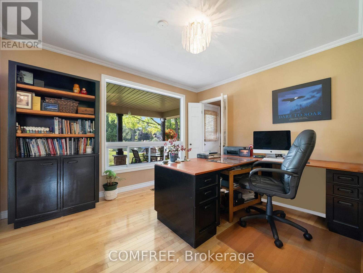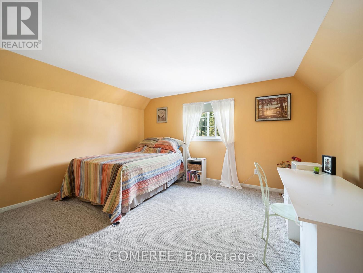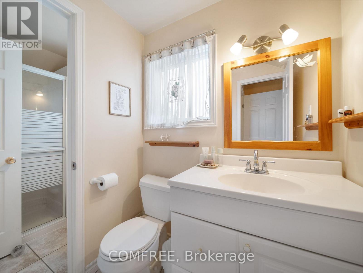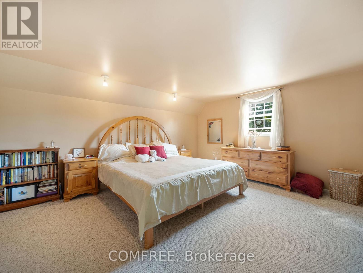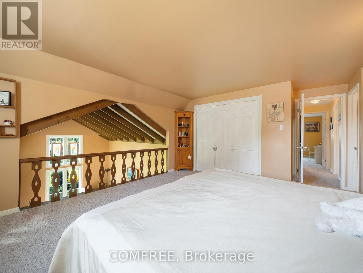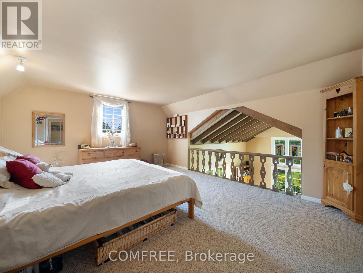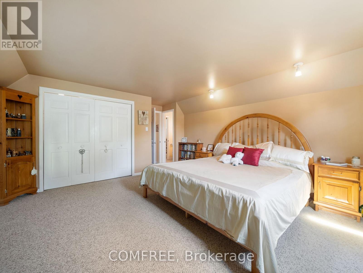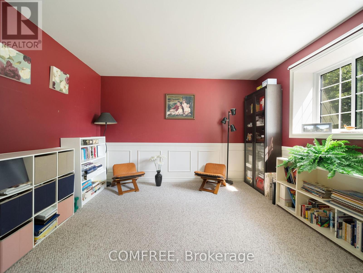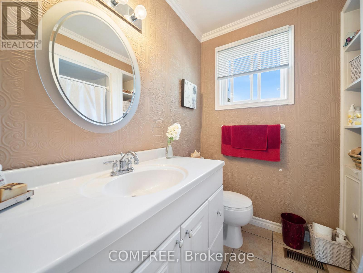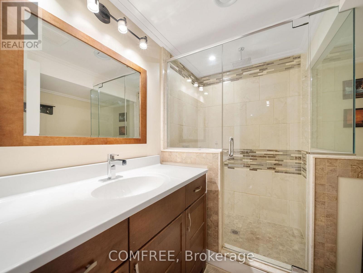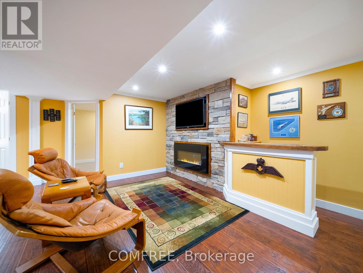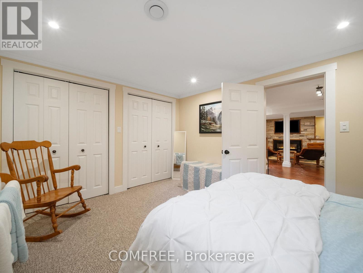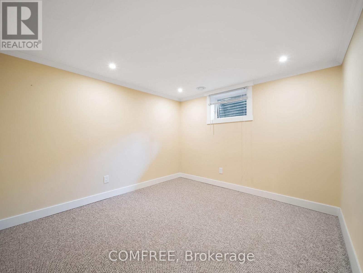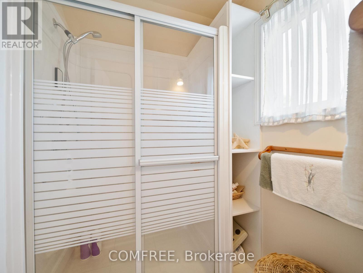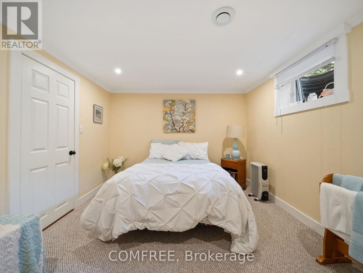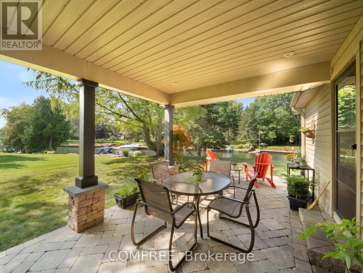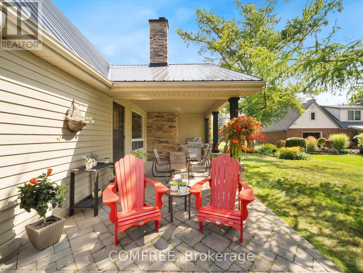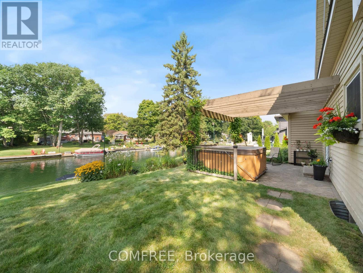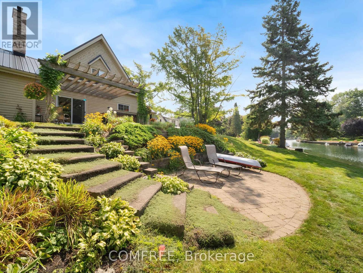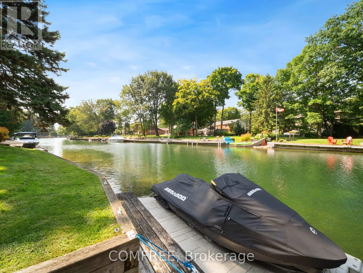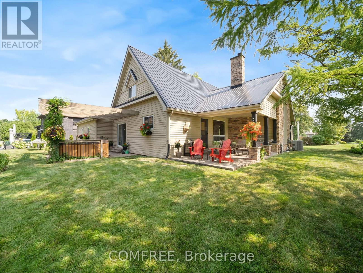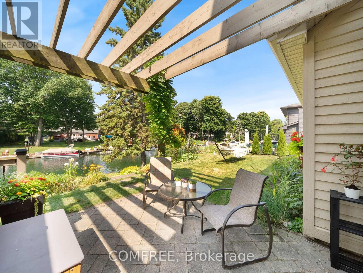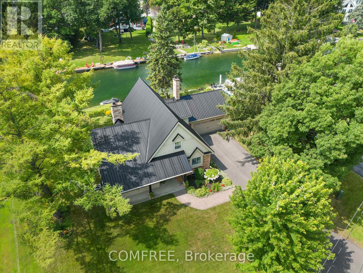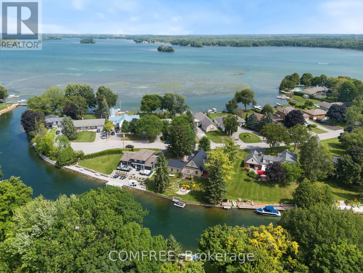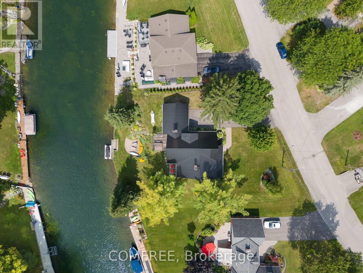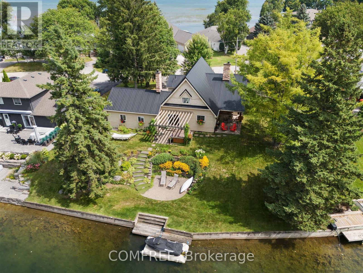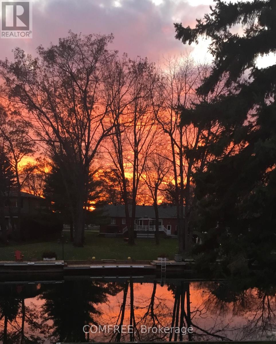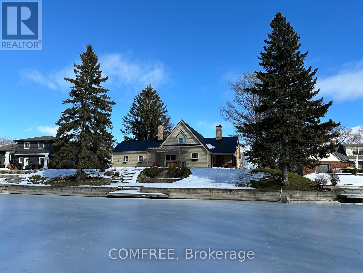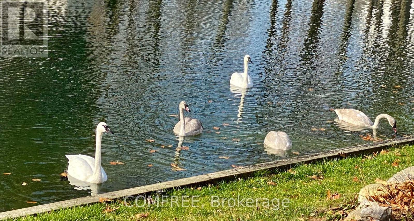5 Bedroom
3 Bathroom
1,500 - 2,000 ft2
Fireplace
Central Air Conditioning
Forced Air
Waterfront
$1,300,000
Prime Canal Waterfront property in highly sought after Couchiching Point Orillia neighbourhood. Are you longing to put a boat or kayak in the water right from your back door, and be on the Trent Severn within moments, this is the place for you. Does a relaxed, peaceful setting allow you to let go of daily stress? If so, you may be interested in this unique 1862 sq ft home with cathedral ceilings, an elegant spacious loft master bedroom, crafted maple kitchen with a cultured stone fireplace. Three attractive outside patios extend the living space and look out onto beautiful gardens, quiet canal ripples, visiting herons & swans, paddle boards and kayakers. Treat yourself to a great man cave downstairs, tiled bathroom with glassed in shower, recreational/ movie space, bar and workout area. There are 2 bedrooms up, one main floor and 2 downstairs, plus 3 bathrooms. The downstairs living space is not included in the 1862 sq footage. There is a two car garage with extensive storage space. A mature, safe, friendly neighbourhood, proximity to Tudhope park festivals, biking/ trail system and beach make this home a sought after treasure! (id:49712)
Property Details
|
MLS® Number
|
S12454670 |
|
Property Type
|
Single Family |
|
Community Name
|
Orillia |
|
Amenities Near By
|
Beach, Golf Nearby, Hospital, Marina |
|
Easement
|
Other |
|
Features
|
Cul-de-sac, Irregular Lot Size |
|
Parking Space Total
|
8 |
|
Structure
|
Dock |
|
View Type
|
Direct Water View |
|
Water Front Name
|
Lake Couchiching |
|
Water Front Type
|
Waterfront |
Building
|
Bathroom Total
|
3 |
|
Bedrooms Above Ground
|
5 |
|
Bedrooms Total
|
5 |
|
Appliances
|
Garage Door Opener Remote(s), Dishwasher, Dryer, Hood Fan, Stove, Washer, Window Coverings, Refrigerator |
|
Basement Development
|
Finished |
|
Basement Type
|
N/a (finished) |
|
Construction Style Attachment
|
Detached |
|
Cooling Type
|
Central Air Conditioning |
|
Exterior Finish
|
Brick, Wood |
|
Fireplace Present
|
Yes |
|
Fireplace Total
|
2 |
|
Foundation Type
|
Concrete |
|
Heating Fuel
|
Natural Gas |
|
Heating Type
|
Forced Air |
|
Stories Total
|
2 |
|
Size Interior
|
1,500 - 2,000 Ft2 |
|
Type
|
House |
|
Utility Water
|
Municipal Water |
Parking
|
Attached Garage
|
|
|
Garage
|
|
|
Covered
|
|
Land
|
Access Type
|
Water Access, Private Docking |
|
Acreage
|
No |
|
Land Amenities
|
Beach, Golf Nearby, Hospital, Marina |
|
Sewer
|
Sanitary Sewer |
|
Size Depth
|
46.38 M |
|
Size Frontage
|
33.54 M |
|
Size Irregular
|
33.5 X 46.4 M |
|
Size Total Text
|
33.5 X 46.4 M |
|
Surface Water
|
Lake/pond |
Rooms
| Level |
Type |
Length |
Width |
Dimensions |
|
Basement |
Bedroom 4 |
3.4 m |
3 m |
3.4 m x 3 m |
|
Basement |
Bedroom 5 |
4.2 m |
3 m |
4.2 m x 3 m |
|
Main Level |
Bedroom 3 |
3.6 m |
3.6 m |
3.6 m x 3.6 m |
|
Upper Level |
Bedroom |
5.2 m |
4.2 m |
5.2 m x 4.2 m |
|
Upper Level |
Bedroom 2 |
4.2 m |
3.6 m |
4.2 m x 3.6 m |
https://www.realtor.ca/real-estate/28972691/684-glen-crescent-orillia-orillia

