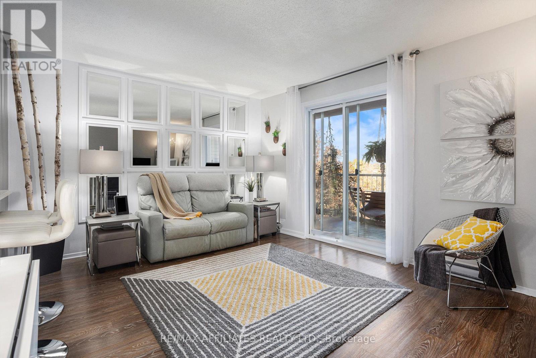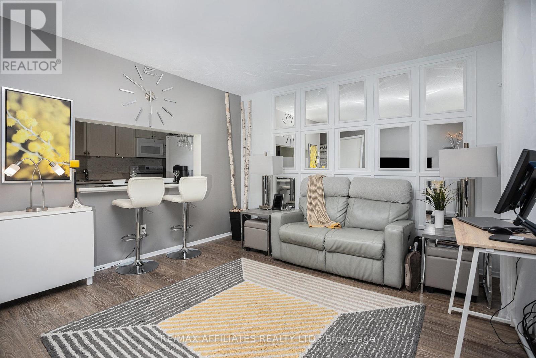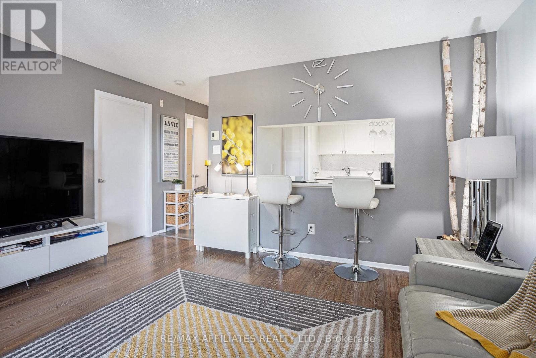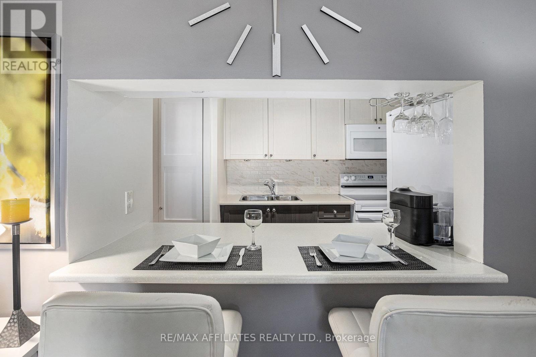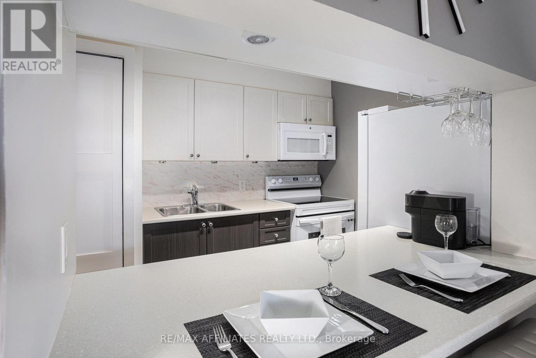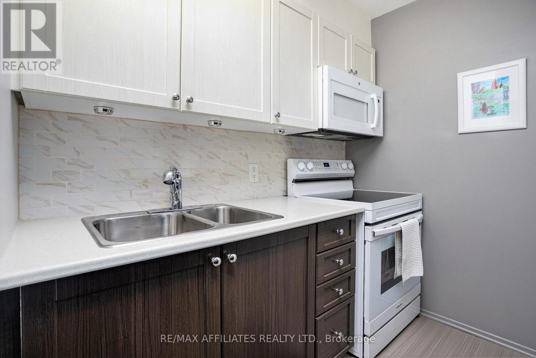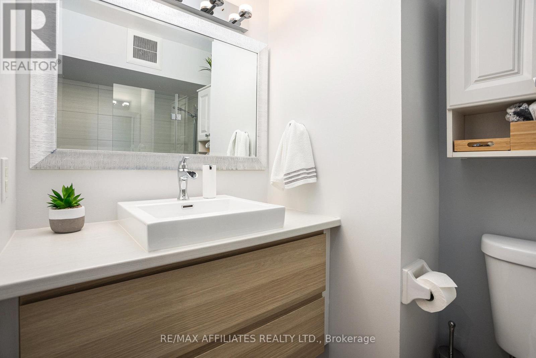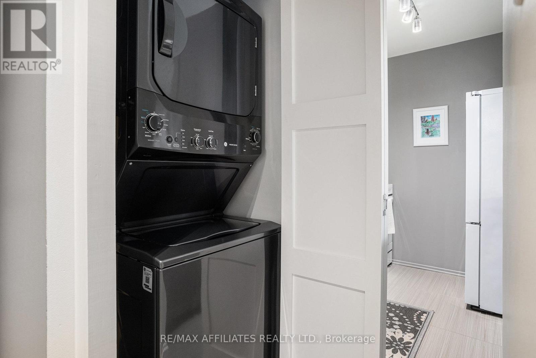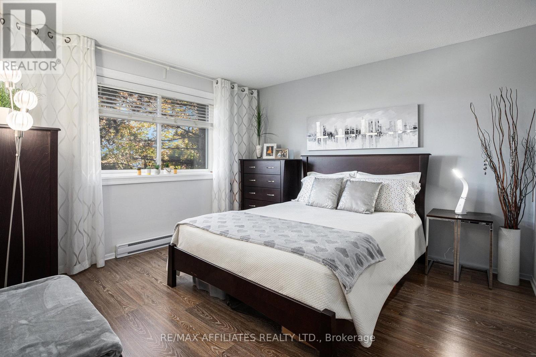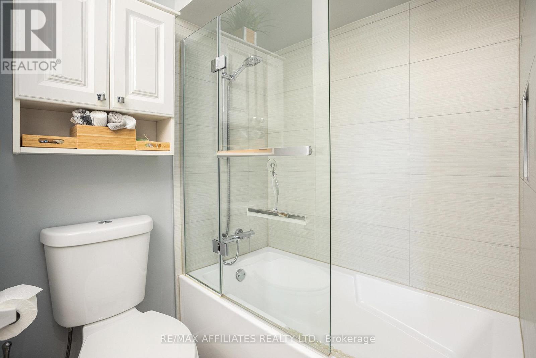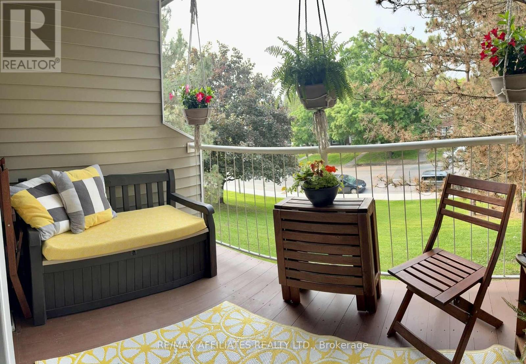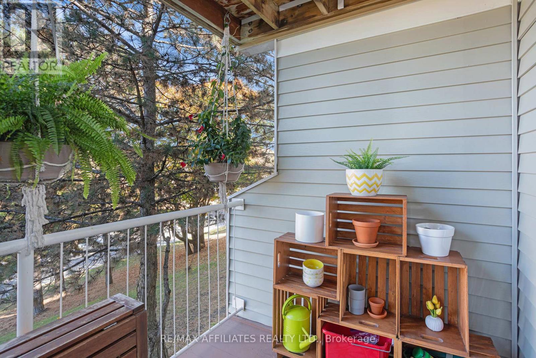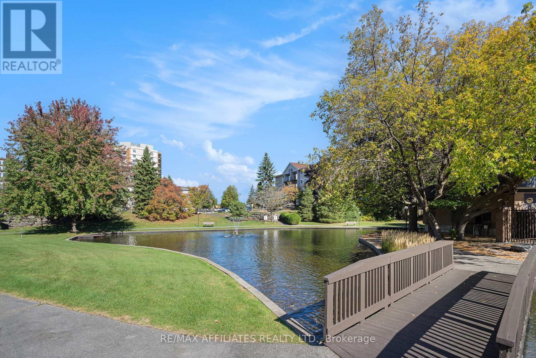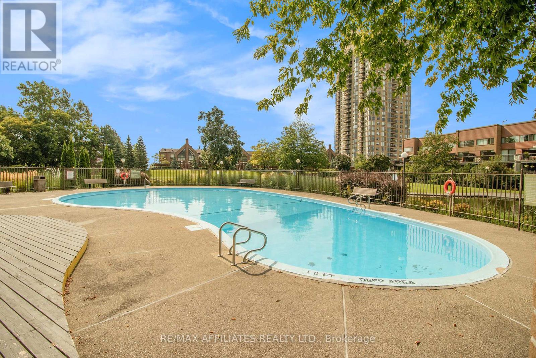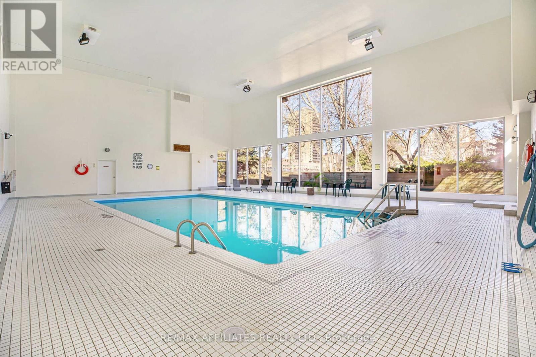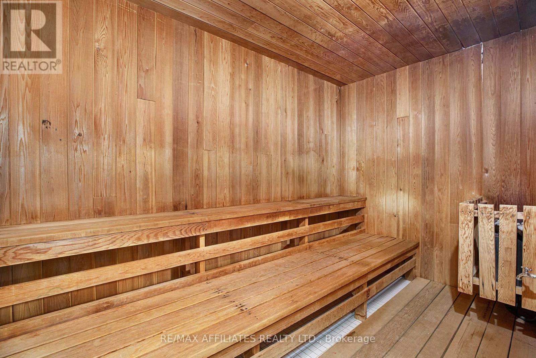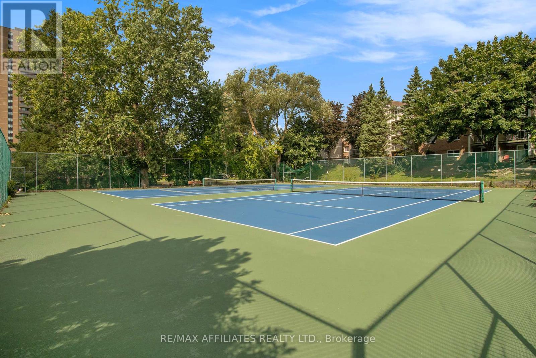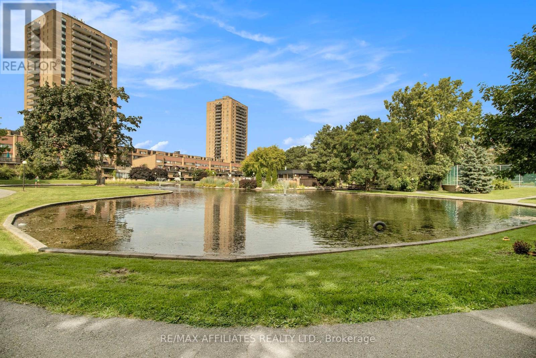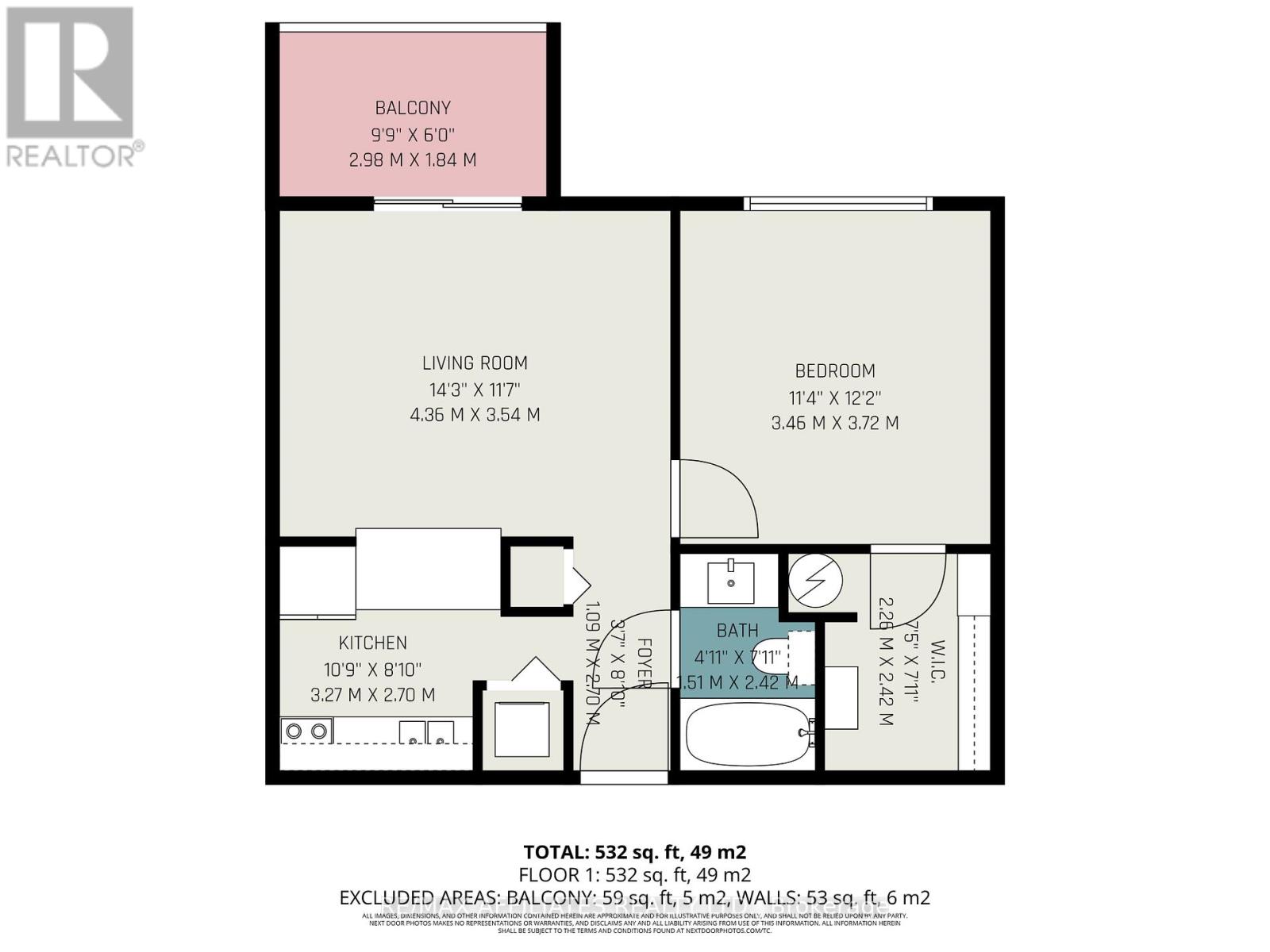207 - 270 Brittany Drive Ottawa, Ontario K1K 0R8
$289,900Maintenance, Water, Insurance
$308 Monthly
Maintenance, Water, Insurance
$308 Monthly**OPEN HOUSE OCT 19th 2-4pm.** Welcome to this stunning one-bedroom condo, a true gem that perfectly balances comfort and sophistication. This beautifully maintained home shines with pride of ownership every detail has been thoughtfully cared for to create a warm and inviting living space. Step inside and be greeted by an open and airy layout offering generous living space and plenty of storage throughout. The modern, fully updated bathroom adds a touch of luxury, while the spacious master bedroom with a walk-in closet provides both comfort and functionality. The kitchen features ample counter space with a convenient breakfast bar, perfect for morning coffee or casual dining. The living area flows effortlessly to a bright, relaxing space ideal for entertaining or unwinding after a long day. Be captivated by the private balcony overlooking beautiful serene scenery. This desirable community offers exceptional amenities enjoy indoor and outdoor swimming pools, a fitness centre, tennis courts, and beautifully landscaped surroundings. You will love the prime location, minutes from shopping, restaurants, public transit, and green spaces. (id:49712)
Open House
This property has open houses!
2:00 pm
Ends at:4:00 pm
Property Details
| MLS® Number | X12457082 |
| Property Type | Single Family |
| Neigbourhood | Rideau-Rockcliffe |
| Community Name | 3103 - Viscount Alexander Park |
| Community Features | Pet Restrictions |
| Equipment Type | Water Heater |
| Features | Balcony, In Suite Laundry |
| Parking Space Total | 1 |
| Rental Equipment Type | Water Heater |
Building
| Bathroom Total | 1 |
| Bedrooms Above Ground | 1 |
| Bedrooms Total | 1 |
| Appliances | Dryer, Hood Fan, Microwave, Stove, Washer, Refrigerator |
| Cooling Type | Wall Unit |
| Exterior Finish | Vinyl Siding, Brick |
| Heating Fuel | Electric |
| Heating Type | Baseboard Heaters |
| Size Interior | 500 - 599 Ft2 |
| Type | Apartment |
Parking
| No Garage |
Land
| Acreage | No |
Rooms
| Level | Type | Length | Width | Dimensions |
|---|---|---|---|---|
| Main Level | Kitchen | 3.27 m | 2.7 m | 3.27 m x 2.7 m |
| Main Level | Living Room | 4.36 m | 3.54 m | 4.36 m x 3.54 m |
| Main Level | Bedroom | 3.45 m | 3.72 m | 3.45 m x 3.72 m |
| Main Level | Bathroom | 1.51 m | 2.42 m | 1.51 m x 2.42 m |
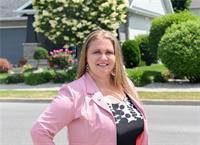

1180 Place D'orleans Dr Unit 3
Ottawa, Ontario K1C 7K3

