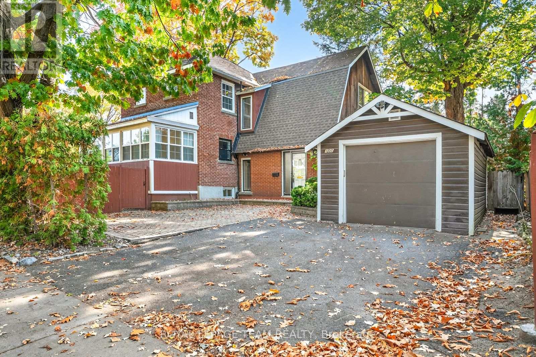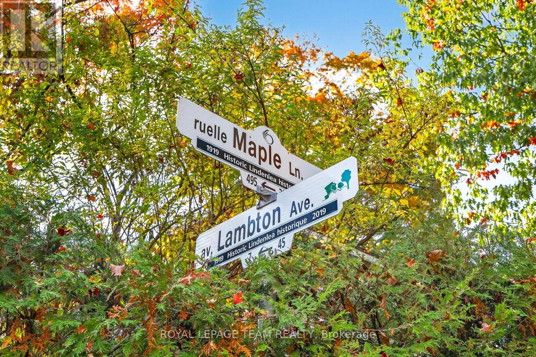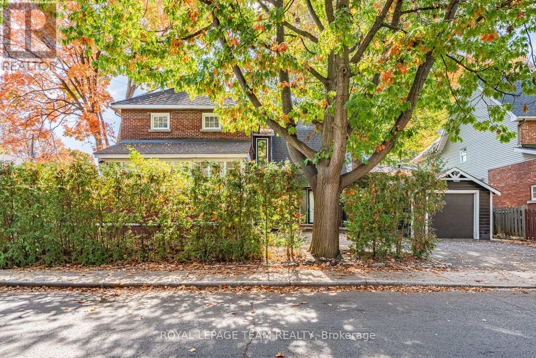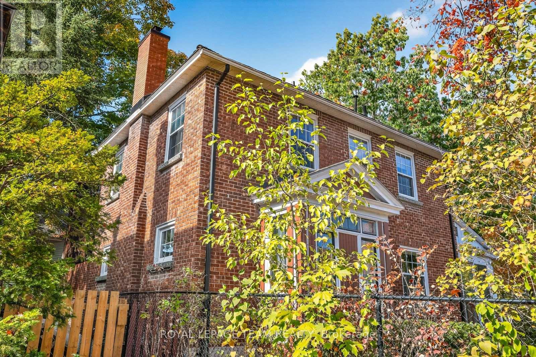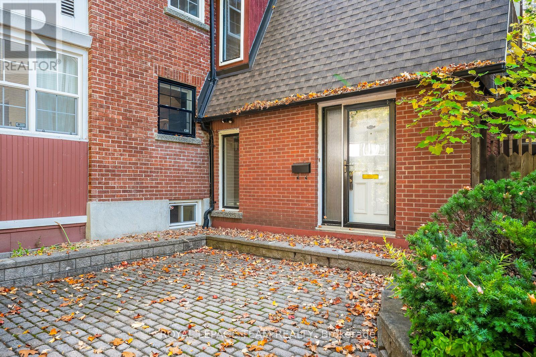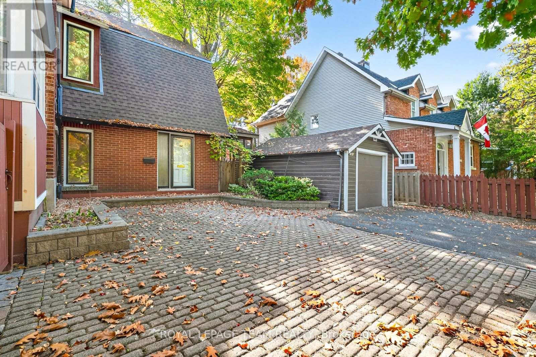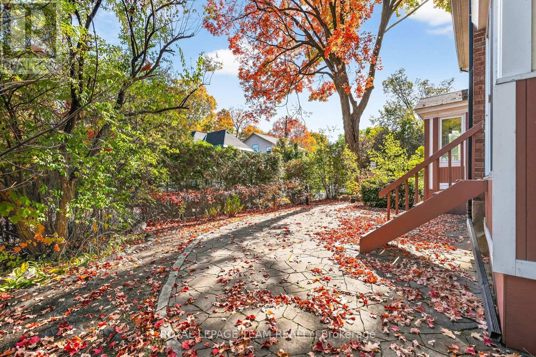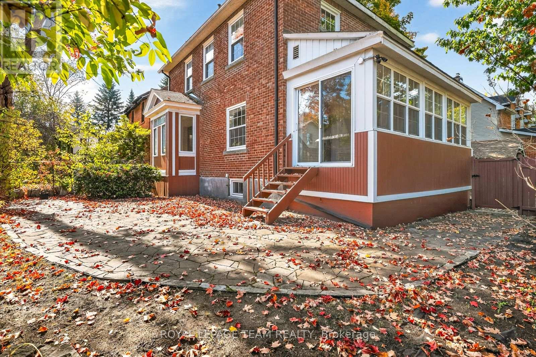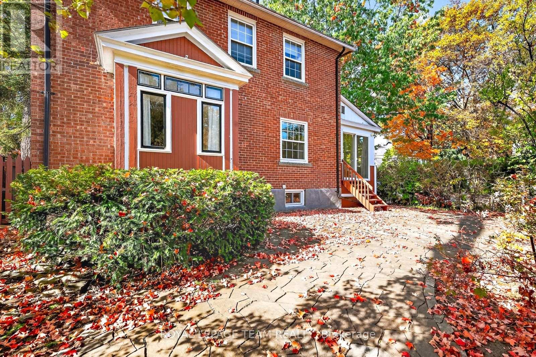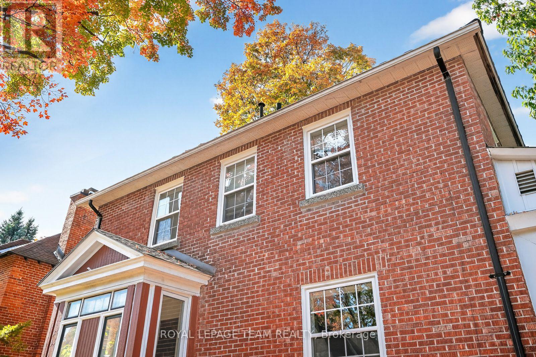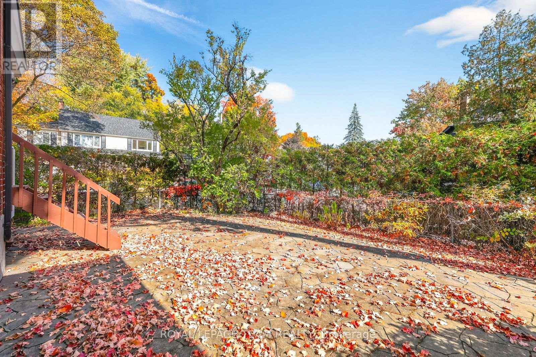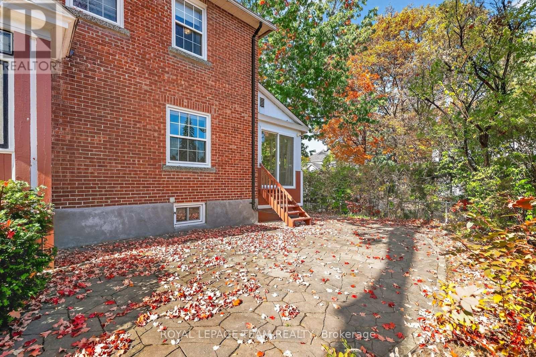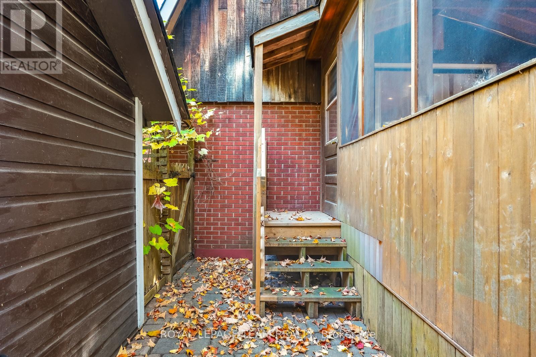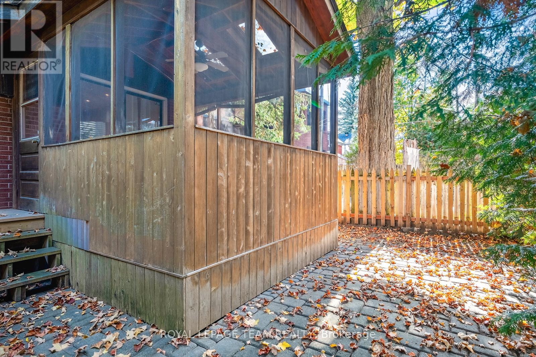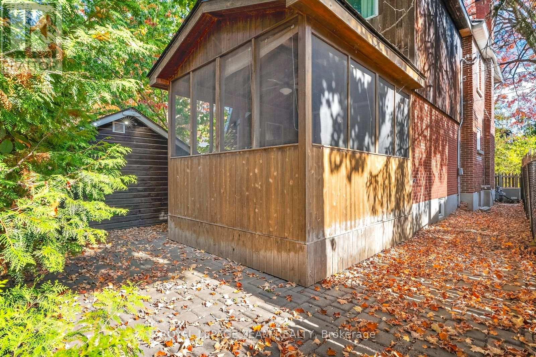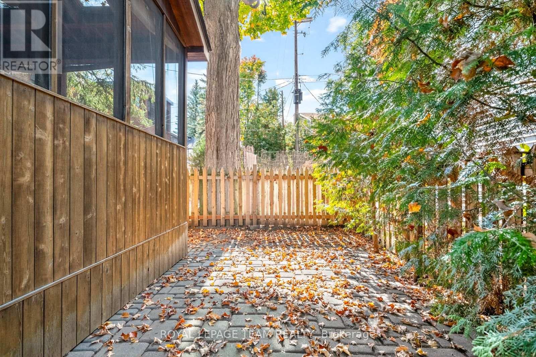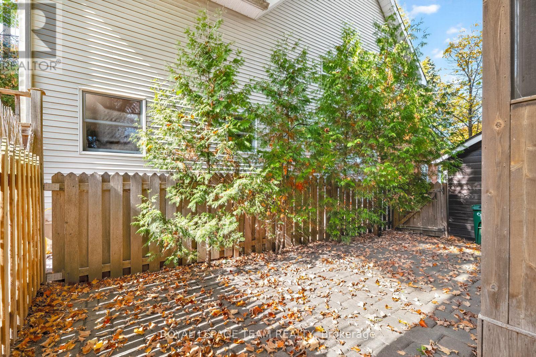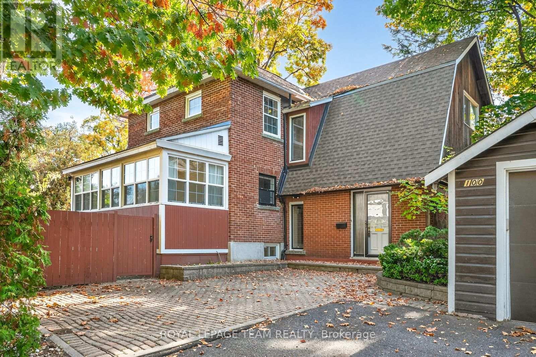100 Maple Lane Ottawa, Ontario K1M 1H5
$4,900 Monthly
This beautifully maintained brick home is ideally located on a private, hedged corner lot in one of Ottawa's most sought-after neighbourhoods. Just a short walk to Rockcliffe Park, the prestigious Riverhouse, and the shops and cafés of Beechwood Village, this residence offers an exceptional lifestyle surrounded by mature trees and lush greenery. Inside, the home is warm and inviting with hardwood floors and a well-designed layout perfect for family living and entertaining. The main floor features a sun-filled living room with a fireplace and charming reading/desk nook, a spacious dining room with direct access to a stunning screened-in porch, and a renovated kitchen with granite countertops, stainless steel appliances, and elegant finishes. A three-sided sunroom at the rear of the home provides tranquil views and abundant natural light throughout the year. Upstairs, you'll find four well-proportioned bedrooms and a tastefully renovated full bathroom. The fully finished lower level offers excellent versatility, with a family room, full bathroom, laundry area, and a private office that currently functions as a fifth bedroom. Enjoy serene mornings in the front courtyard or take a stroll through nearby parkland. Located just steps to some of Ottawa's top schools including Elmwood, Ashbury College, Rockcliffe Park Public School, and Lisgar Collegiate this home blends timeless charm with modern comforts in an unbeatable setting. (id:49712)
Property Details
| MLS® Number | X12458049 |
| Property Type | Single Family |
| Neigbourhood | Rockcliffe Park |
| Community Name | 3302 - Lindenlea |
| Features | Carpet Free |
| Parking Space Total | 2 |
Building
| Bathroom Total | 2 |
| Bedrooms Above Ground | 5 |
| Bedrooms Total | 5 |
| Appliances | Dishwasher, Dryer, Microwave, Stove, Washer, Two Refrigerators |
| Basement Development | Finished |
| Basement Type | Full (finished) |
| Construction Style Attachment | Detached |
| Cooling Type | Central Air Conditioning |
| Exterior Finish | Brick, Wood |
| Fireplace Present | Yes |
| Foundation Type | Concrete |
| Heating Fuel | Natural Gas |
| Heating Type | Forced Air |
| Stories Total | 2 |
| Size Interior | 0 - 699 Ft2 |
| Type | House |
| Utility Water | Municipal Water |
Parking
| Detached Garage | |
| Garage |
Land
| Acreage | No |
| Sewer | Sanitary Sewer |
| Size Depth | 80 Ft ,1 In |
| Size Frontage | 50 Ft |
| Size Irregular | 50 X 80.1 Ft |
| Size Total Text | 50 X 80.1 Ft |
Rooms
| Level | Type | Length | Width | Dimensions |
|---|---|---|---|---|
| Second Level | Primary Bedroom | 4.1 m | 3.9 m | 4.1 m x 3.9 m |
| Second Level | Bedroom | 2.9 m | 3.1 m | 2.9 m x 3.1 m |
| Second Level | Bedroom | 2.9 m | 3.1 m | 2.9 m x 3.1 m |
| Second Level | Bedroom | 2.5 m | 2.8 m | 2.5 m x 2.8 m |
| Second Level | Bedroom | 2.9 m | 2.5 m | 2.9 m x 2.5 m |
| Second Level | Bathroom | 2.1 m | 1.6 m | 2.1 m x 1.6 m |
| Lower Level | Recreational, Games Room | 4 m | 3.4 m | 4 m x 3.4 m |
| Lower Level | Bathroom | 1.6 m | 2.4 m | 1.6 m x 2.4 m |
| Lower Level | Recreational, Games Room | 4.6 m | 3.7 m | 4.6 m x 3.7 m |
| Lower Level | Laundry Room | Measurements not available | ||
| Main Level | Living Room | 3.7 m | 4 m | 3.7 m x 4 m |
| Main Level | Dining Room | 4.1 m | 5 m | 4.1 m x 5 m |
| Main Level | Kitchen | 4.1 m | 5.9 m | 4.1 m x 5.9 m |
| Main Level | Sunroom | 2.1 m | 5.9 m | 2.1 m x 5.9 m |
https://www.realtor.ca/real-estate/28980402/100-maple-lane-ottawa-3302-lindenlea


40 Landry Street, Suite 114
Ottawa, Ontario K1L 8K4


40 Landry Street, Suite 114
Ottawa, Ontario K1L 8K4
