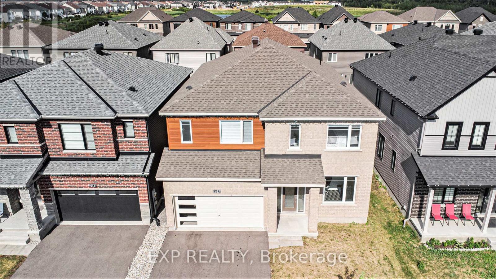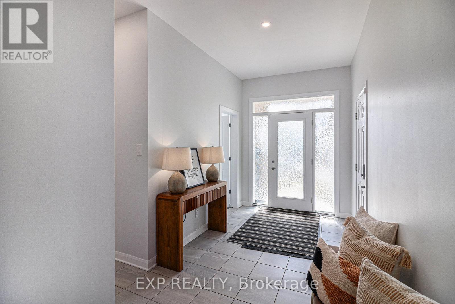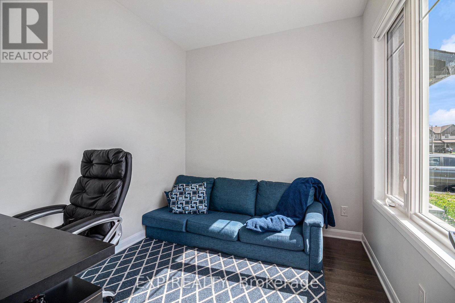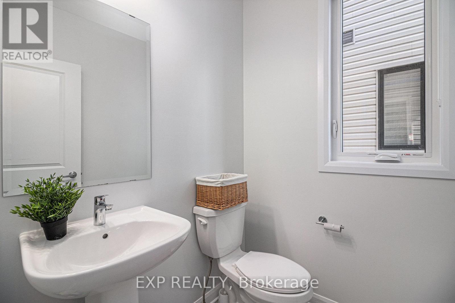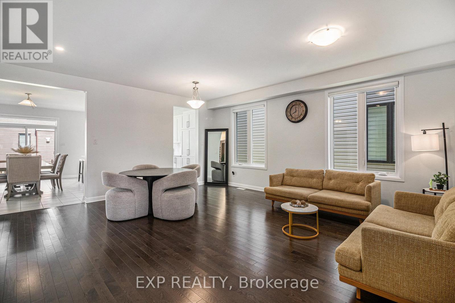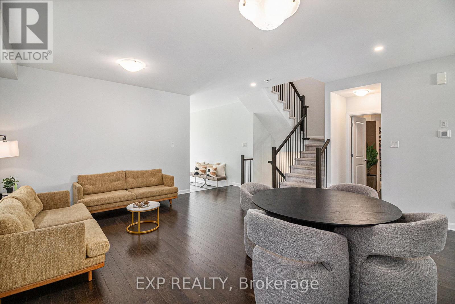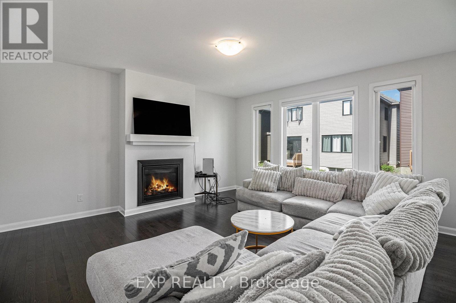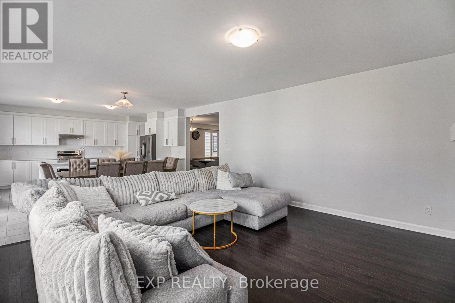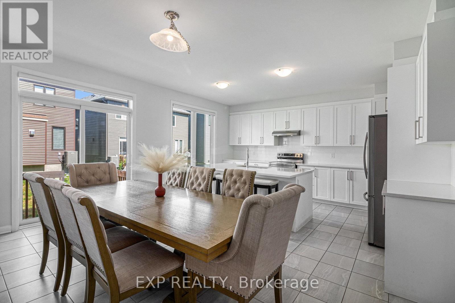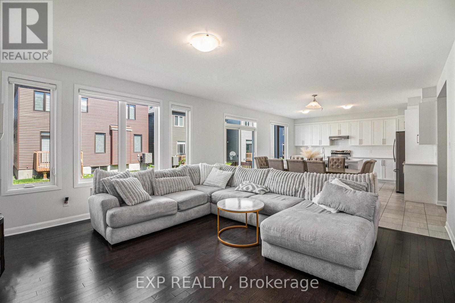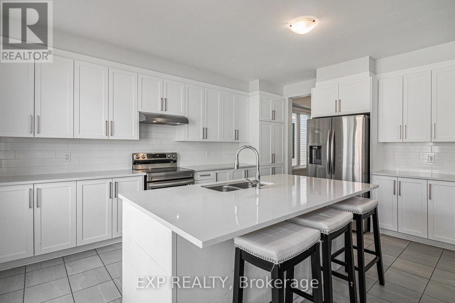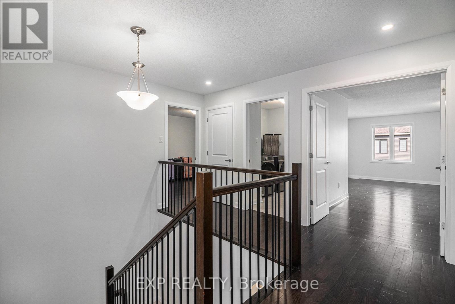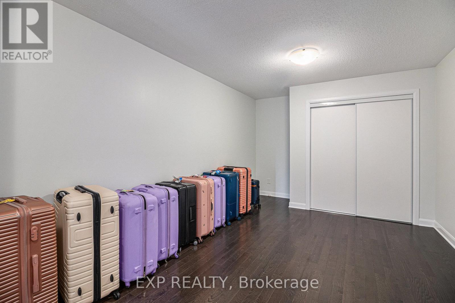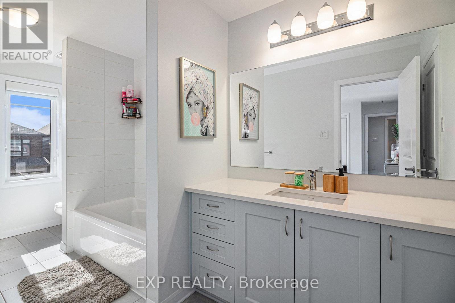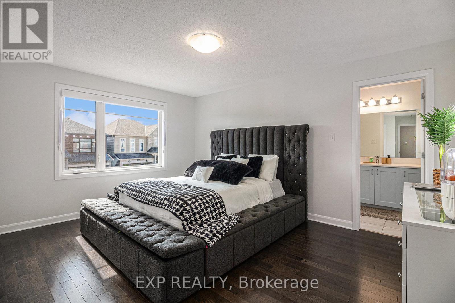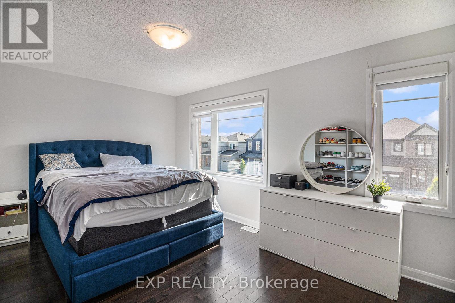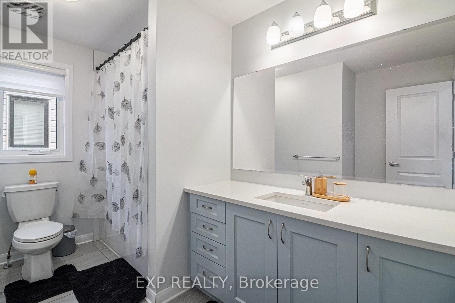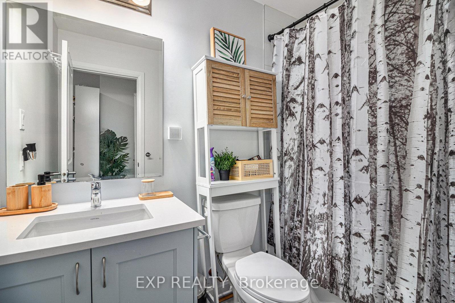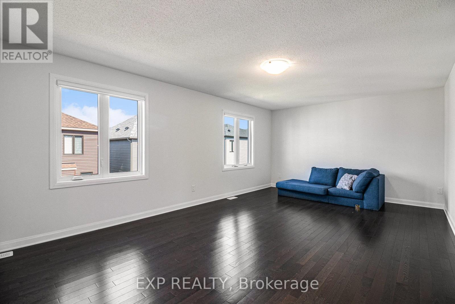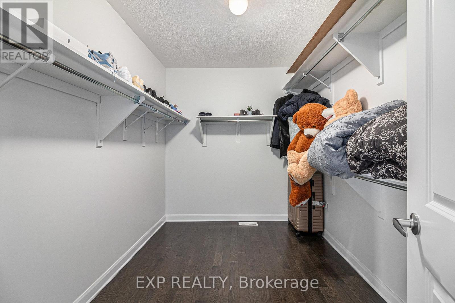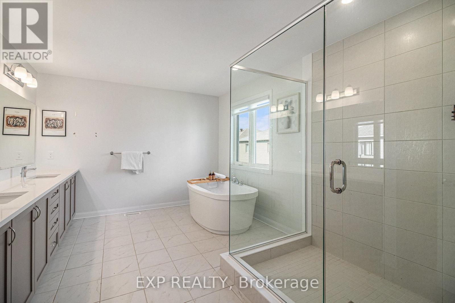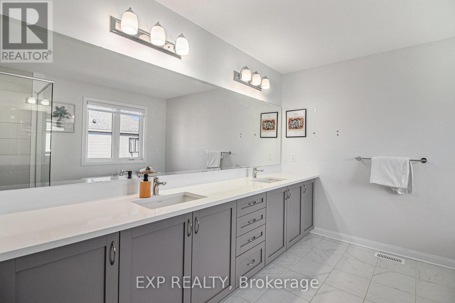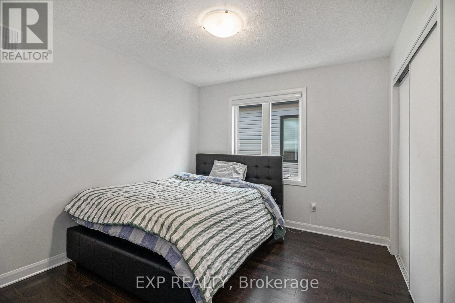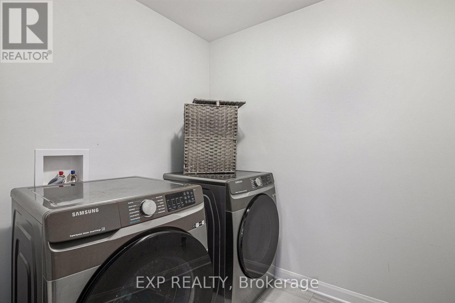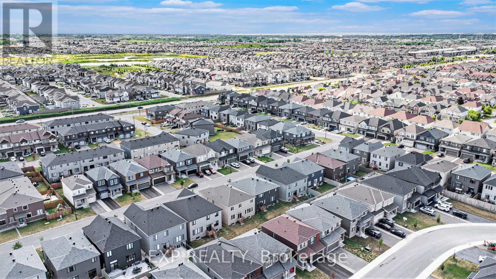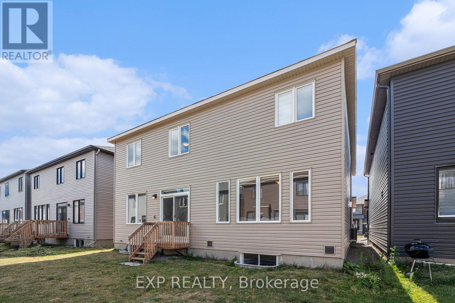615 Idyllic Terrace Ottawa, Ontario K4A 5N9
6 Bedroom
5 Bathroom
3,000 - 3,500 ft2
Fireplace
Central Air Conditioning
Forced Air
$3,900 Monthly
Welcome to this stunning 6-bedroom (plus bright main level office & In-law Suite), 4.5-bathroom home in the desirable Avalon community of Orleans! Perfectly situated for a quick drive to downtown Ottawa, and close to schools and shopping centres! This spacious property boasts modern finishes and abundant natural light throughout. With ample room for family and guests, this home is ideal for entertaining and everyday living. Don't miss your chance to own this exceptional home in a fantastic location! Schedule your showing today! (id:49712)
Property Details
| MLS® Number | X12458785 |
| Property Type | Single Family |
| Neigbourhood | Avalon |
| Community Name | 1118 - Avalon East |
| Amenities Near By | Public Transit |
| Equipment Type | Water Heater |
| Features | In-law Suite |
| Parking Space Total | 4 |
| Rental Equipment Type | Water Heater |
Building
| Bathroom Total | 5 |
| Bedrooms Above Ground | 6 |
| Bedrooms Total | 6 |
| Appliances | Dishwasher, Dryer, Hood Fan, Stove, Washer, Refrigerator |
| Basement Development | Unfinished |
| Basement Type | Full (unfinished) |
| Construction Style Attachment | Detached |
| Cooling Type | Central Air Conditioning |
| Fireplace Present | Yes |
| Fireplace Total | 1 |
| Foundation Type | Poured Concrete |
| Half Bath Total | 1 |
| Heating Fuel | Natural Gas |
| Heating Type | Forced Air |
| Stories Total | 2 |
| Size Interior | 3,000 - 3,500 Ft2 |
| Type | House |
| Utility Water | Municipal Water |
Parking
| Attached Garage | |
| Garage |
Land
| Acreage | No |
| Land Amenities | Public Transit |
| Sewer | Sanitary Sewer |
Rooms
| Level | Type | Length | Width | Dimensions |
|---|---|---|---|---|
| Second Level | Bedroom | 5.08 m | 4.57 m | 5.08 m x 4.57 m |
| Second Level | Bedroom | 4.19 m | 3.09 m | 4.19 m x 3.09 m |
| Second Level | Bedroom | 4.26 m | 3.65 m | 4.26 m x 3.65 m |
| Second Level | Bedroom | 3.73 m | 3.04 m | 3.73 m x 3.04 m |
| Second Level | Bedroom | 5.08 m | 4.57 m | 5.08 m x 4.57 m |
| Main Level | Bedroom | 5.13 m | 3.04 m | 5.13 m x 3.04 m |
| Main Level | Living Room | 3.73 m | 4.57 m | 3.73 m x 4.57 m |
| Main Level | Dining Room | 5.13 m | 3.2 m | 5.13 m x 3.2 m |
https://www.realtor.ca/real-estate/28981845/615-idyllic-terrace-ottawa-1118-avalon-east

EXP REALTY
343 Preston Street, 11th Floor
Ottawa, Ontario K1S 1N4
343 Preston Street, 11th Floor
Ottawa, Ontario K1S 1N4
