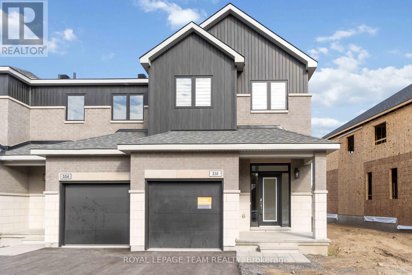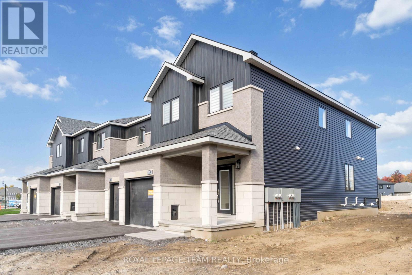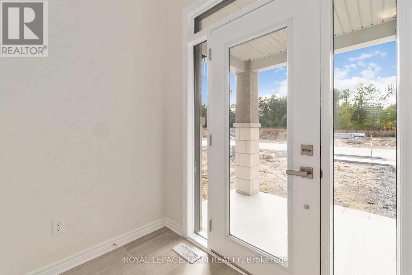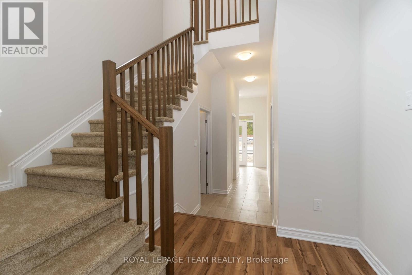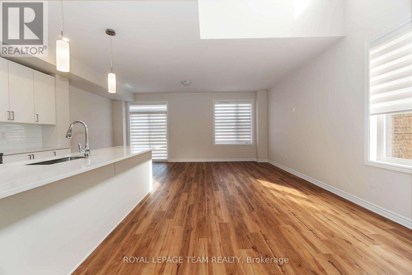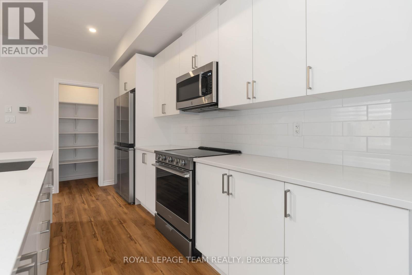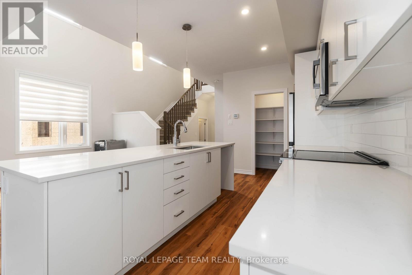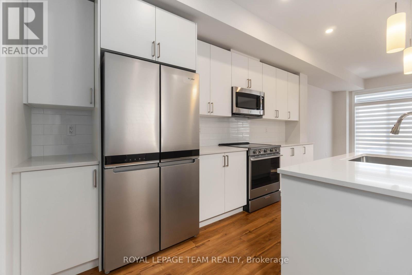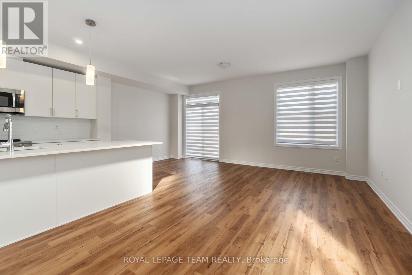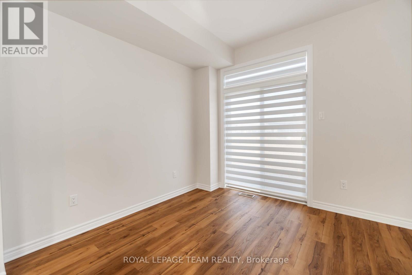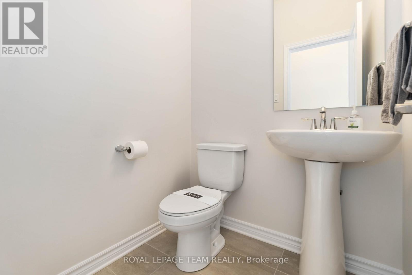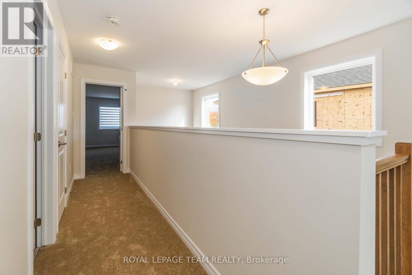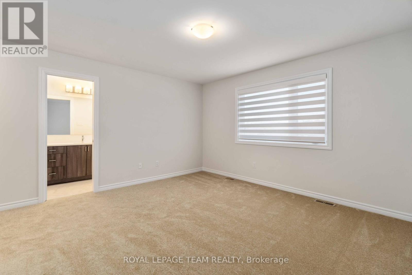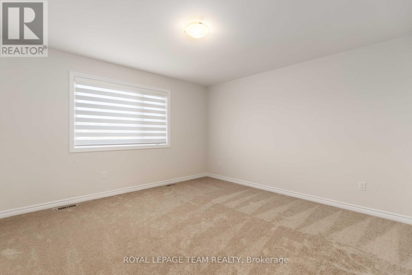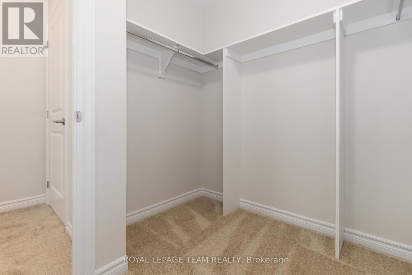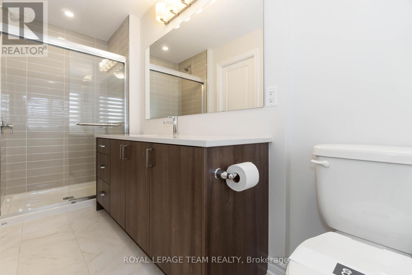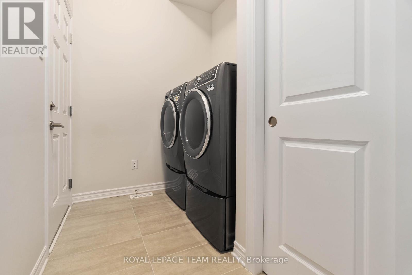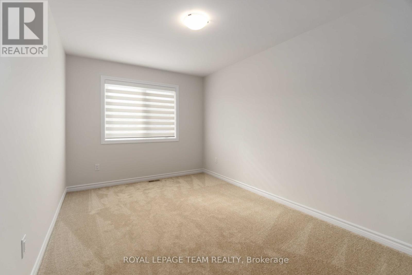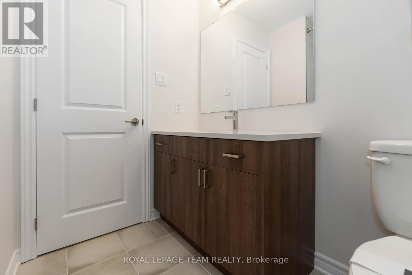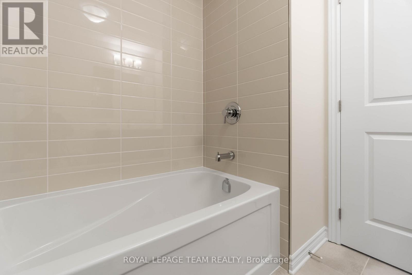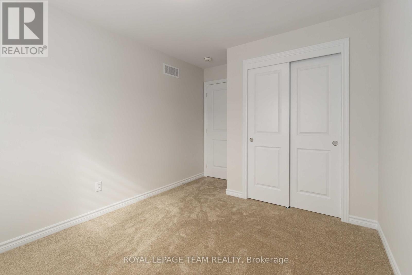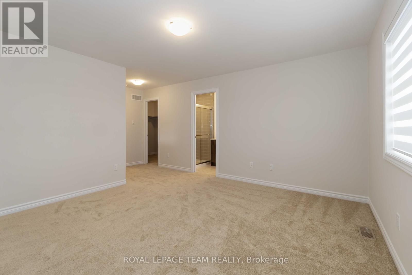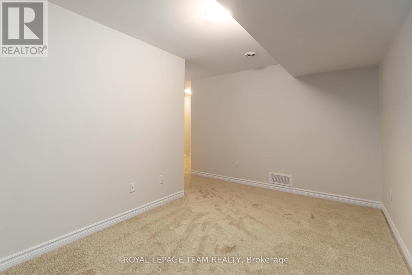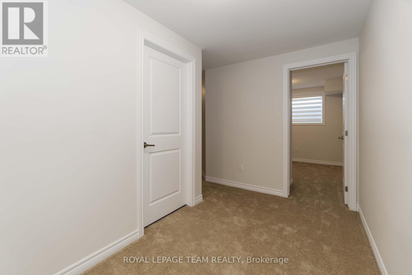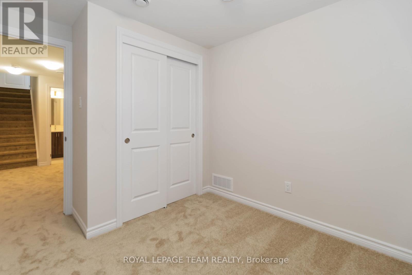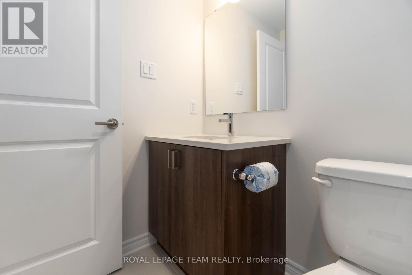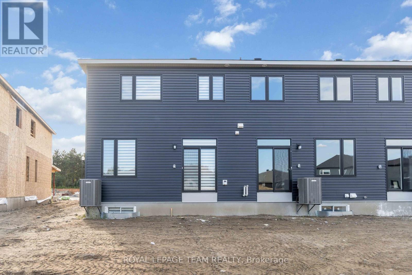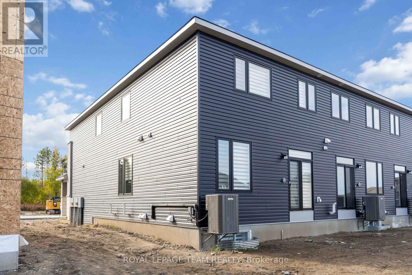4 Bedroom
4 Bathroom
1,500 - 2,000 ft2
Central Air Conditioning
Forced Air
$2,700 Monthly
Welcome to 358 Equinelle Dr! Available November 1st 2025 or sooner! A 2025 BUILT END UNIT TOWNHOME with 3+1 BEDROOMS, 3.5 BATHROOMS, located in the highly sought-after eQuinelle community. This spacious and modern home is perfect for those who value both comfort and style, with ample living space and luxurious finishes throughout. The kitchen is a chef's dream, featuring stainless steel appliances, and quartz countertops. Upstairs, you'll find three generously sized bedrooms, the primary bedroom boasts a walk-in closet and an en-suite. The other two bedrooms are equally impressive, with ample room. In the finished basement you will find a full BEDROOM + WASHROOM set, perfect for in-laws or teenagers! The true gem of this property is the eQuinelle community itself. Residents of this exclusive community enjoy access to a wide range of amenities, including a 18-hole championship golf course, fitness center, pool, and tennis courts. (Membership can be purchased through eQuinelle Centre) (optional) (id:49712)
Property Details
|
MLS® Number
|
X12459076 |
|
Property Type
|
Single Family |
|
Community Name
|
803 - North Grenville Twp (Kemptville South) |
|
Equipment Type
|
Air Conditioner, Hrv, Water Heater, Furnace, Heat Pump |
|
Features
|
Irregular Lot Size, In Suite Laundry |
|
Parking Space Total
|
3 |
|
Rental Equipment Type
|
Air Conditioner, Hrv, Water Heater, Furnace, Heat Pump |
Building
|
Bathroom Total
|
4 |
|
Bedrooms Above Ground
|
3 |
|
Bedrooms Below Ground
|
1 |
|
Bedrooms Total
|
4 |
|
Age
|
New Building |
|
Basement Development
|
Finished |
|
Basement Type
|
N/a (finished) |
|
Construction Style Attachment
|
Attached |
|
Cooling Type
|
Central Air Conditioning |
|
Exterior Finish
|
Brick |
|
Foundation Type
|
Brick |
|
Half Bath Total
|
1 |
|
Heating Fuel
|
Natural Gas |
|
Heating Type
|
Forced Air |
|
Stories Total
|
2 |
|
Size Interior
|
1,500 - 2,000 Ft2 |
|
Type
|
Row / Townhouse |
|
Utility Water
|
Municipal Water |
Parking
Land
|
Acreage
|
No |
|
Sewer
|
Sanitary Sewer |
|
Size Depth
|
115 Ft ,6 In |
|
Size Frontage
|
19 Ft ,10 In |
|
Size Irregular
|
19.9 X 115.5 Ft |
|
Size Total Text
|
19.9 X 115.5 Ft |
Rooms
| Level |
Type |
Length |
Width |
Dimensions |
|
Second Level |
Primary Bedroom |
4.22 m |
3.96 m |
4.22 m x 3.96 m |
|
Second Level |
Bedroom 2 |
2.87 m |
4.24 m |
2.87 m x 4.24 m |
|
Second Level |
Bedroom 3 |
2.87 m |
3.28 m |
2.87 m x 3.28 m |
|
Basement |
Recreational, Games Room |
5.46 m |
4.24 m |
5.46 m x 4.24 m |
|
Basement |
Bedroom |
2.72 m |
2.51 m |
2.72 m x 2.51 m |
|
Main Level |
Living Room |
5.87 m |
3.35 m |
5.87 m x 3.35 m |
|
Main Level |
Dining Room |
3.2 m |
3.35 m |
3.2 m x 3.35 m |
|
Main Level |
Kitchen |
2.67 m |
4.42 m |
2.67 m x 4.42 m |
Utilities
|
Cable
|
Available |
|
Electricity
|
Available |
|
Sewer
|
Available |
https://www.realtor.ca/real-estate/28982440/358-equinelle-drive-north-grenville-803-north-grenville-twp-kemptville-south



