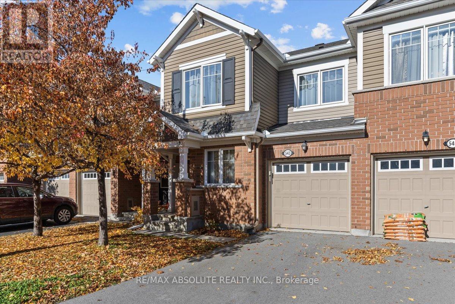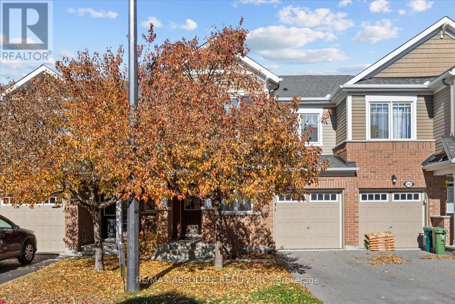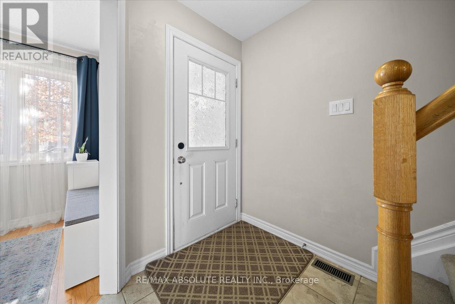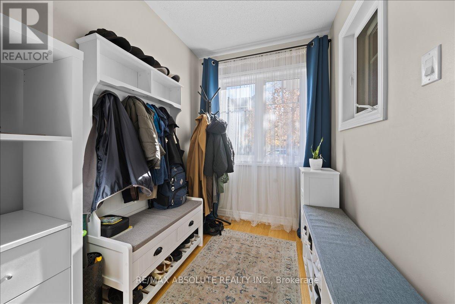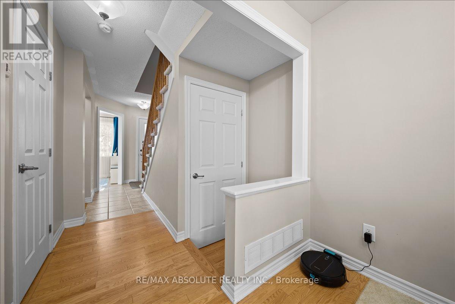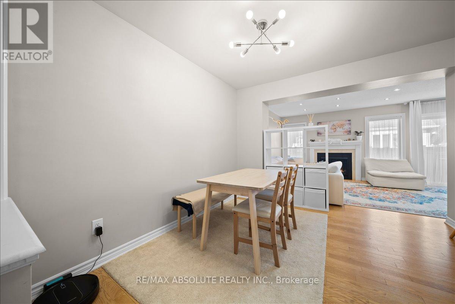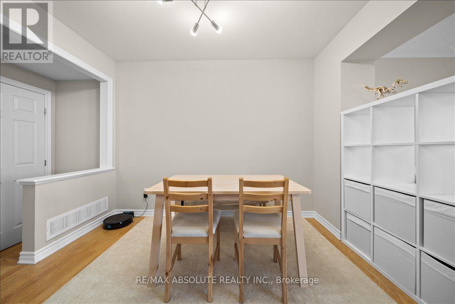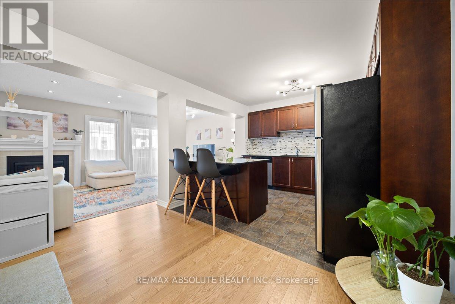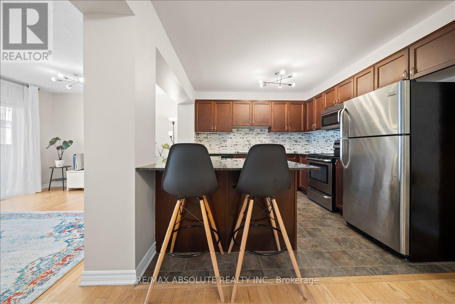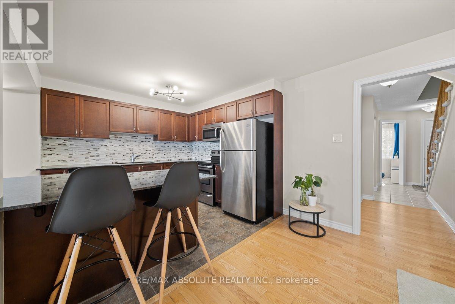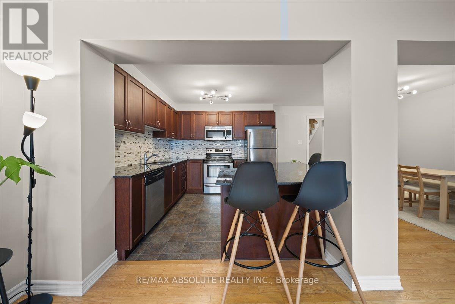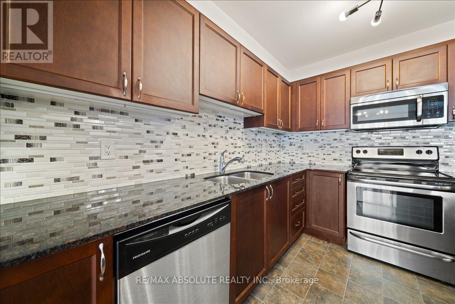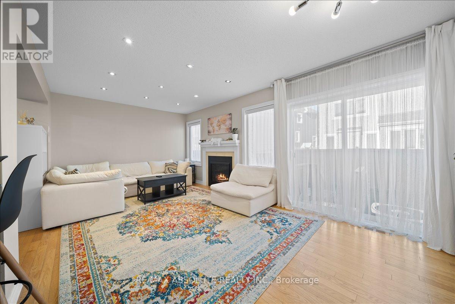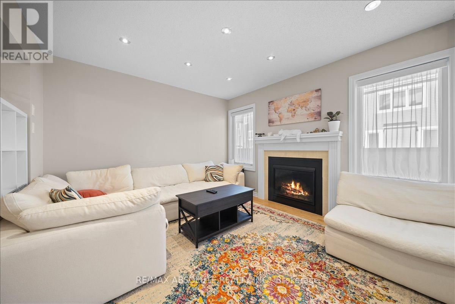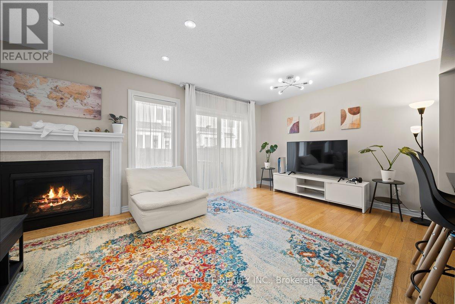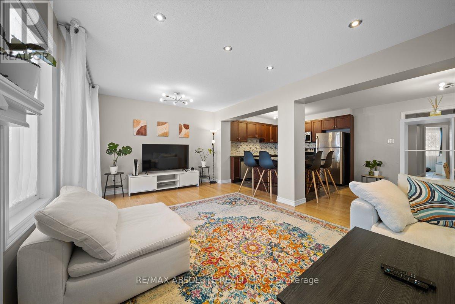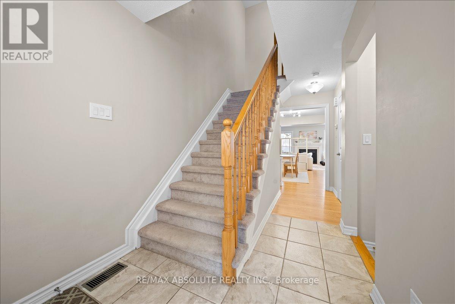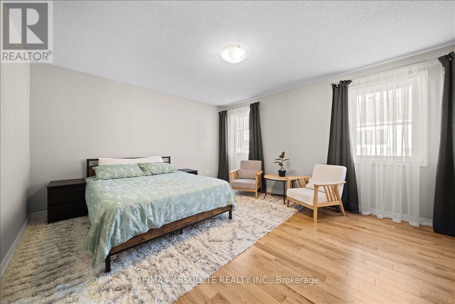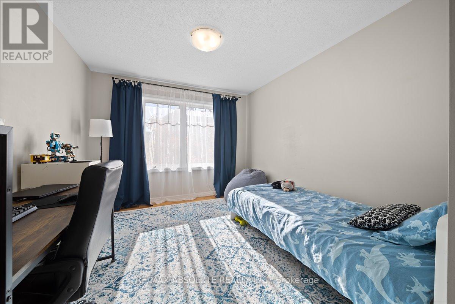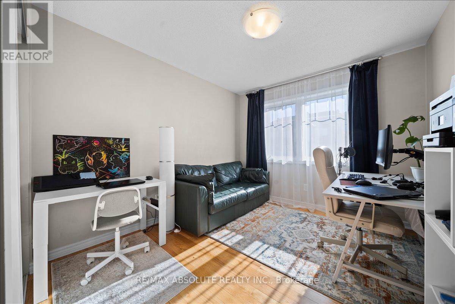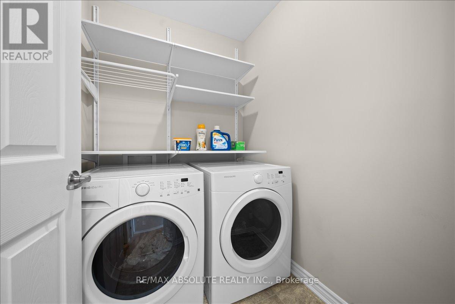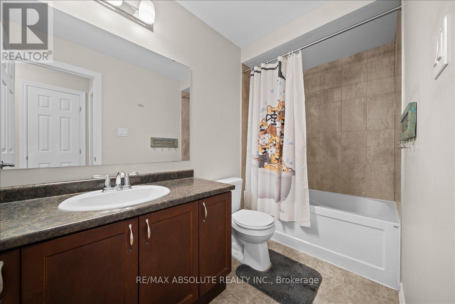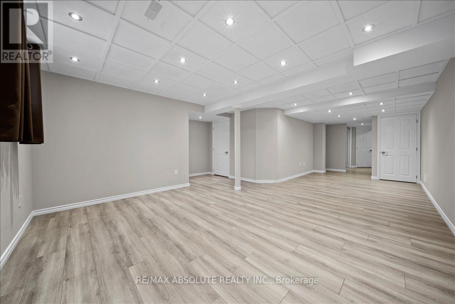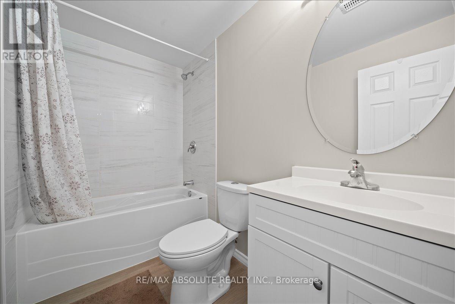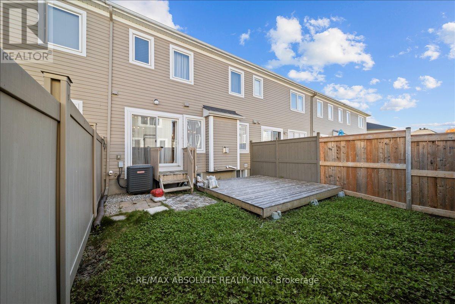543 Foxlight Circle Ottawa, Ontario K2M 0L9
3 Bedroom
4 Bathroom
1,500 - 2,000 ft2
Fireplace
Central Air Conditioning
Forced Air
$2,600 Monthly
LGorgeous home on a VERY desired circle! This LARGE model offers a main floor den at the very front of the home, perfect if you work from home (currently used as a mudroom)! HARDWOOD THROUGHOUT! NEW modern lighting. Updated kitchen offers stainless appliances & LOTS of shaker style cabinets. There is a gas fireplace in the great room. The formal dining room could also be a super fun playroom.. this is one of the biggest townhomes available! 2nd level laundry! The big master has a 4 piece ensuite! 2 additional good size bedrooms complete the 2nd floor. Professionally FULLY finished bright lower level complete with a 3rd FULL bath. FENCED yard! A must see! Possession can be Dec 1ST- Utilities are EXTRA. Pets restriction in place (id:49712)
Property Details
| MLS® Number | X12459172 |
| Property Type | Single Family |
| Neigbourhood | Kanata |
| Community Name | 9010 - Kanata - Emerald Meadows/Trailwest |
| Amenities Near By | Public Transit, Park |
| Equipment Type | Water Heater |
| Parking Space Total | 3 |
| Rental Equipment Type | Water Heater |
| Structure | Deck |
Building
| Bathroom Total | 4 |
| Bedrooms Above Ground | 3 |
| Bedrooms Total | 3 |
| Amenities | Fireplace(s) |
| Appliances | Dishwasher, Dryer, Stove, Washer, Refrigerator |
| Basement Development | Finished |
| Basement Type | Full (finished) |
| Construction Style Attachment | Attached |
| Cooling Type | Central Air Conditioning |
| Exterior Finish | Brick |
| Fireplace Present | Yes |
| Fireplace Total | 1 |
| Foundation Type | Poured Concrete |
| Half Bath Total | 1 |
| Heating Fuel | Natural Gas |
| Heating Type | Forced Air |
| Stories Total | 2 |
| Size Interior | 1,500 - 2,000 Ft2 |
| Type | Row / Townhouse |
| Utility Water | Municipal Water |
Parking
| Attached Garage | |
| Garage |
Land
| Acreage | No |
| Fence Type | Fenced Yard |
| Land Amenities | Public Transit, Park |
| Sewer | Sanitary Sewer |
Rooms
| Level | Type | Length | Width | Dimensions |
|---|---|---|---|---|
| Second Level | Primary Bedroom | 4.62 m | 3.96 m | 4.62 m x 3.96 m |
| Second Level | Bedroom | 3.35 m | 2.94 m | 3.35 m x 2.94 m |
| Second Level | Bedroom | 3.35 m | 3.2 m | 3.35 m x 3.2 m |
| Lower Level | Recreational, Games Room | 6.09 m | 4.57 m | 6.09 m x 4.57 m |
| Main Level | Den | 2.59 m | 1.82 m | 2.59 m x 1.82 m |
| Main Level | Great Room | 6.24 m | 3.35 m | 6.24 m x 3.35 m |
| Main Level | Dining Room | 3.47 m | 3.04 m | 3.47 m x 3.04 m |
| Main Level | Kitchen | 3.47 m | 3.04 m | 3.47 m x 3.04 m |


RE/MAX ABSOLUTE REALTY INC.
31 Northside Road, Suite 102
Ottawa, Ontario K2H 8S1
31 Northside Road, Suite 102
Ottawa, Ontario K2H 8S1
