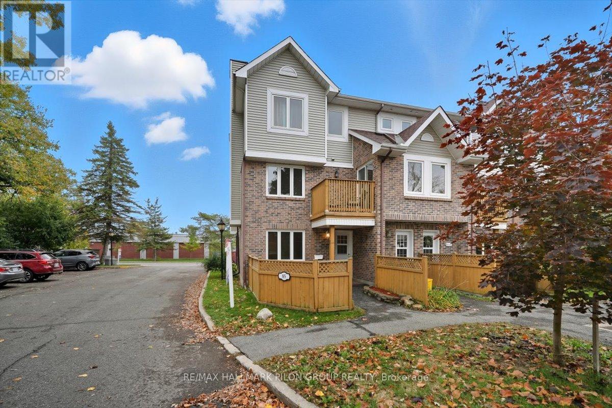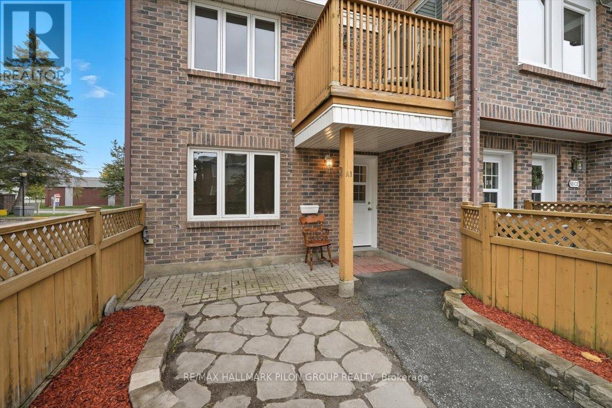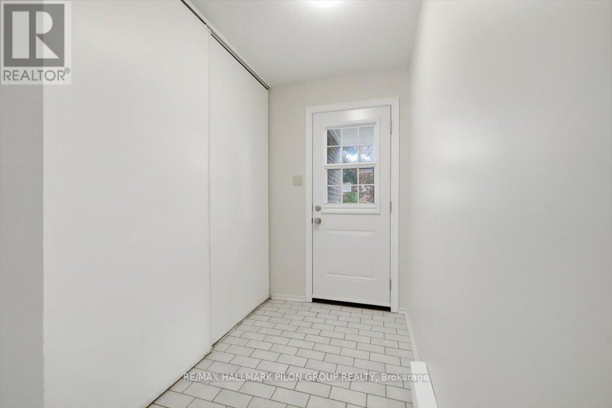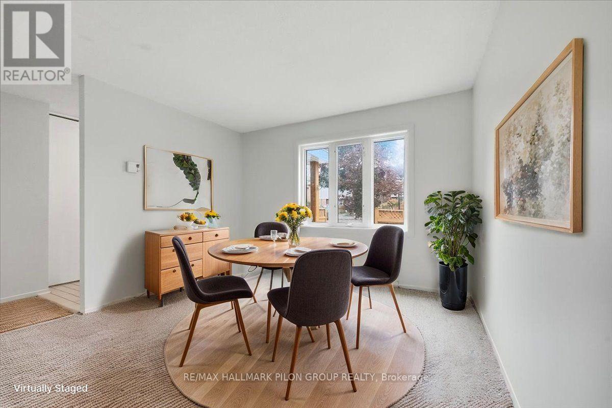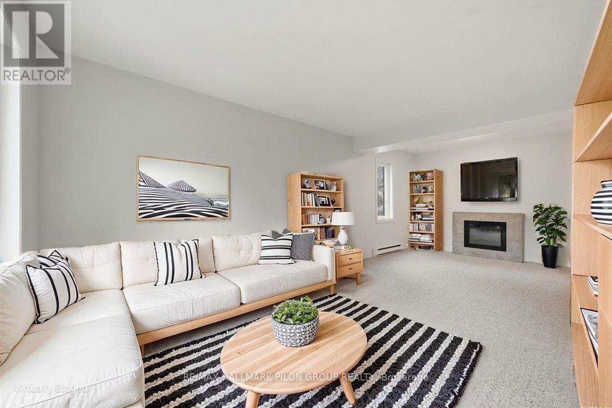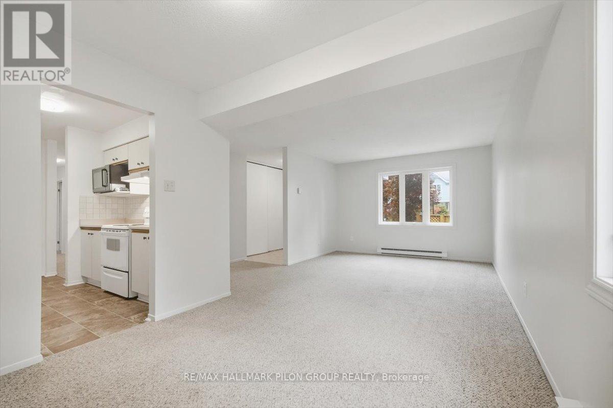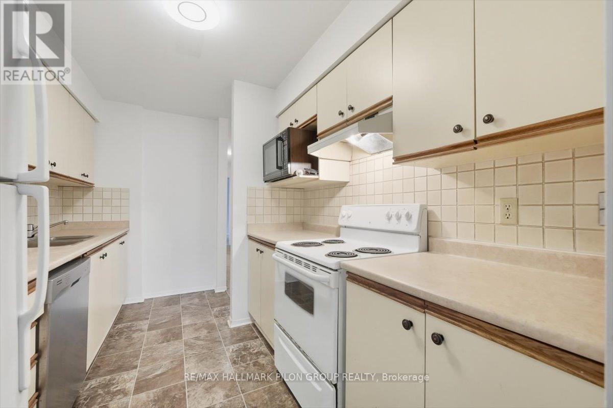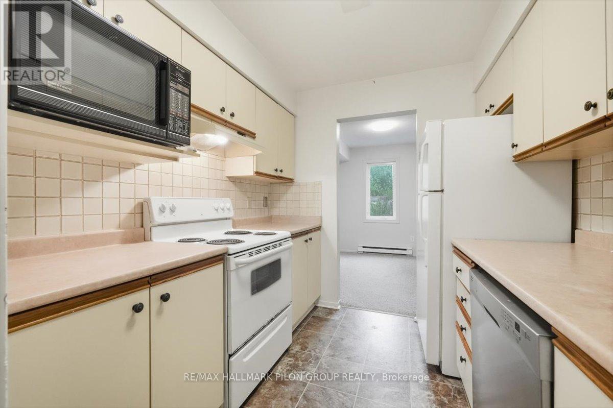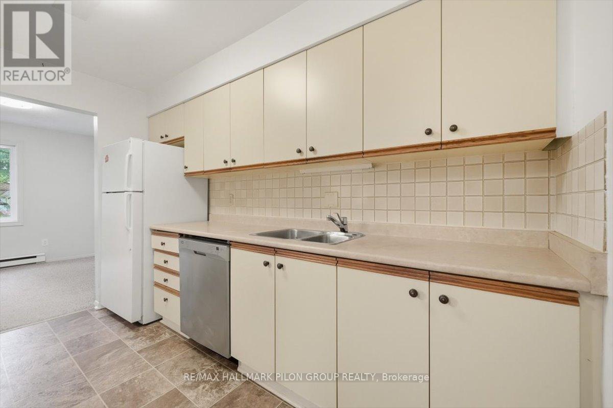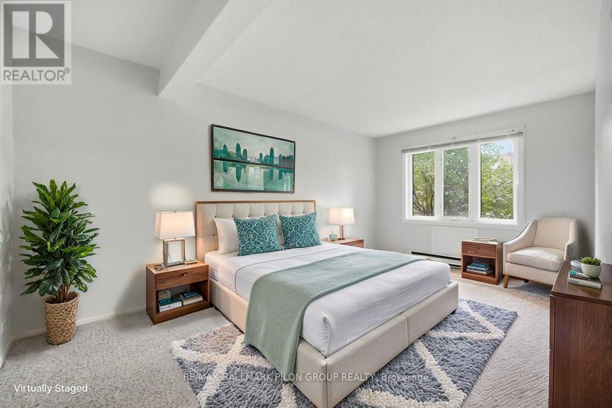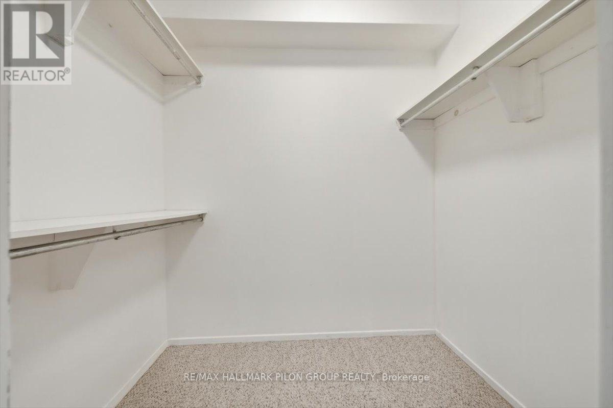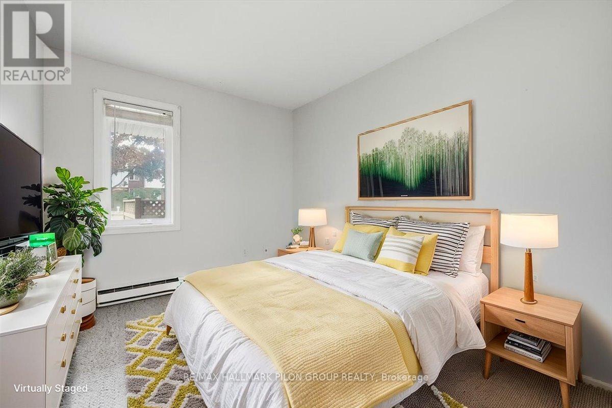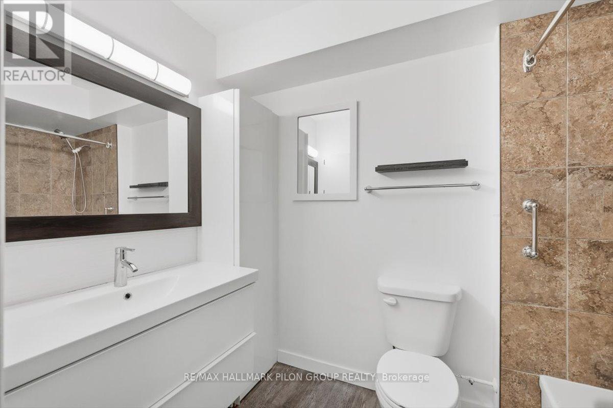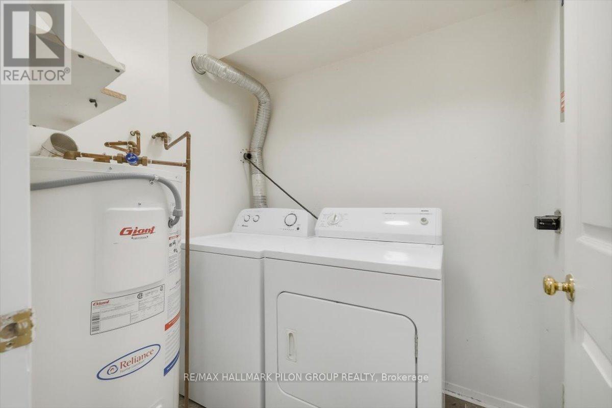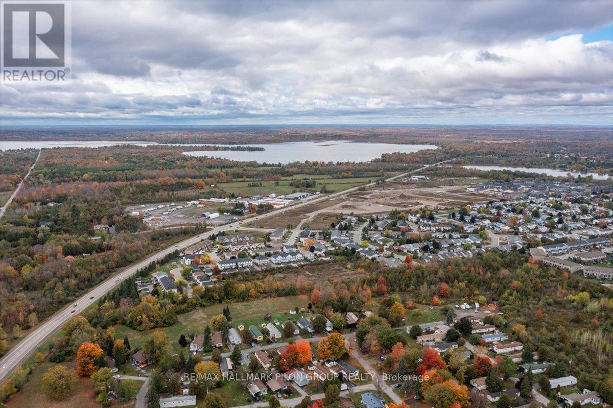A - 85 Findlay Avenue Carleton Place, Ontario K7C 4G7
$335,000Maintenance, Insurance
$375 Monthly
Maintenance, Insurance
$375 MonthlyWelcome to your new home in one of the Ottawa Valley's most up-and-coming communities. This seldom available ground-level, one-storey end-unit condo offers an ideal blend of convenience, comfort, and location. Whether you're downsizing, purchasing your first home, or seeking a maintenance-free lifestyle, this property checks every box.Carleton Place is one of the region's most desirable spots in the Ottawa Valley to live, balancing small-town charm with modern amenities. From waterfront parks and walking trails to local breweries, farmers markets, and festivals, there's always something to enjoy. Just minutes down Highway 7 connects you to Kanata and Ottawa, while heading the other way brings you to scenic lakes and cottage country. Inside, the home is freshly painted and move-in ready. The renovated bathroom adds a modern touch, while the amount of storage is a true highlight. Between the utility/laundry room, two separate storage rooms, and a walk-in closet in the primary bedroom, you'll have space for everything. The galley kitchen is efficient with plenty of counter space and cabinetry, while the dining area transitions seamlessly into the living space. The primary bedroom is spacious, and the versatile secondary bedroom works perfectly for guests, a child's room, or a home office. As a ground-level end unit, this condo enjoys a quiet setting and a private front patio for relaxing outdoors. Parking is conveniently located right out front. The Ottawa Valley Rail Trail is within walking distance, as is Carleton Place's vibrant main street with shops, cafes, and restaurants. Major retailers like Walmart and Starbucks are only minutes away. Don't miss this opportunity, book your showing today! (id:49712)
Property Details
| MLS® Number | X12453758 |
| Property Type | Single Family |
| Community Name | 909 - Carleton Place |
| Amenities Near By | Public Transit |
| Community Features | Pet Restrictions, School Bus |
| Features | Balcony, In Suite Laundry |
| Parking Space Total | 1 |
| Structure | Patio(s) |
Building
| Bathroom Total | 1 |
| Bedrooms Above Ground | 2 |
| Bedrooms Total | 2 |
| Amenities | Fireplace(s) |
| Appliances | Dishwasher, Dryer, Hood Fan, Microwave, Stove, Washer, Refrigerator |
| Exterior Finish | Aluminum Siding, Brick |
| Fireplace Present | Yes |
| Fireplace Total | 1 |
| Foundation Type | Poured Concrete |
| Heating Fuel | Electric |
| Heating Type | Baseboard Heaters |
| Size Interior | 700 - 799 Ft2 |
| Type | Row / Townhouse |
Parking
| No Garage |
Land
| Acreage | No |
| Land Amenities | Public Transit |
| Zoning Description | R3 |
Rooms
| Level | Type | Length | Width | Dimensions |
|---|---|---|---|---|
| Main Level | Foyer | 1.48 m | 2.19 m | 1.48 m x 2.19 m |
| Main Level | Living Room | 3.54 m | 4.24 m | 3.54 m x 4.24 m |
| Main Level | Dining Room | 3.03 m | 2.57 m | 3.03 m x 2.57 m |
| Main Level | Kitchen | 3.72 m | 1.74 m | 3.72 m x 1.74 m |
| Main Level | Laundry Room | 1.61 m | 1.95 m | 1.61 m x 1.95 m |
| Main Level | Bathroom | 1.61 m | 2.57 m | 1.61 m x 2.57 m |
| Main Level | Primary Bedroom | 5.07 m | 3.01 m | 5.07 m x 3.01 m |
| Main Level | Bedroom 2 | 3.33 m | 2.69 m | 3.33 m x 2.69 m |
https://www.realtor.ca/real-estate/28970571/a-85-findlay-avenue-carleton-place-909-carleton-place

Broker of Record
(613) 851-0993
www.pilongroup.com/
www.facebook.com/pilongroup
twitter.com/pilongroup
www.linkedin.com/company/pilon-real-estate-group

4366 Innes Road, Unit 201
Ottawa, Ontario K4A 3W3


4366 Innes Road, Unit 201
Ottawa, Ontario K4A 3W3
