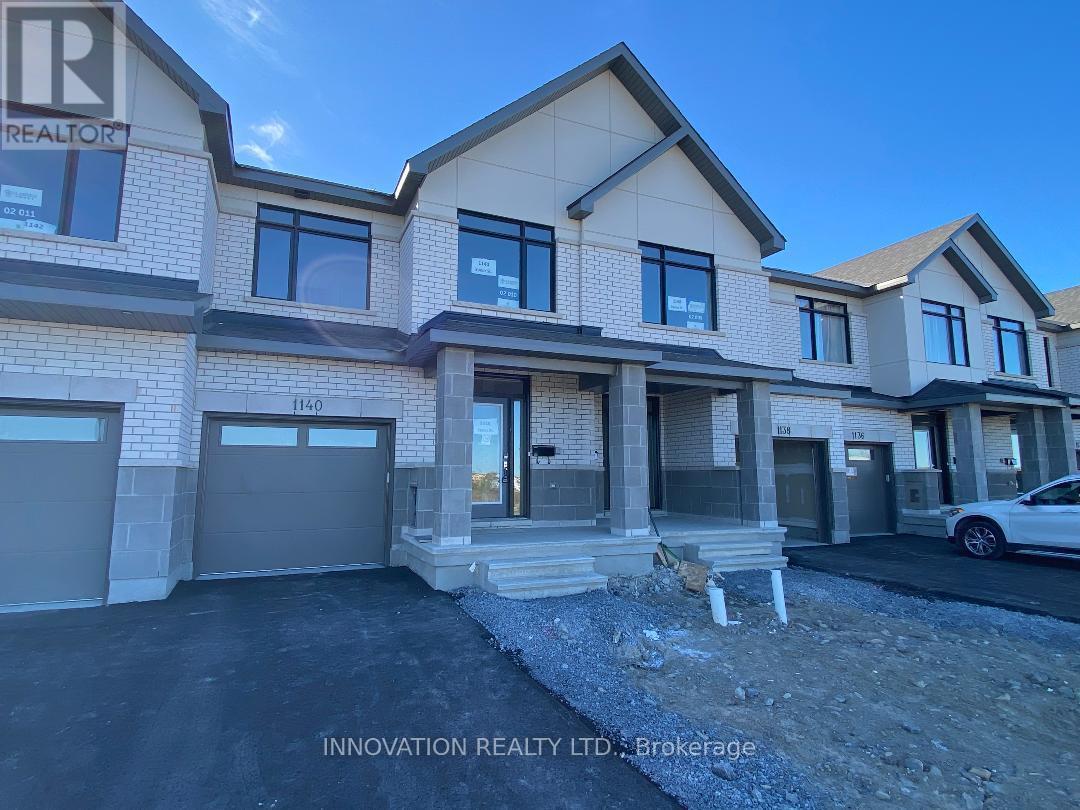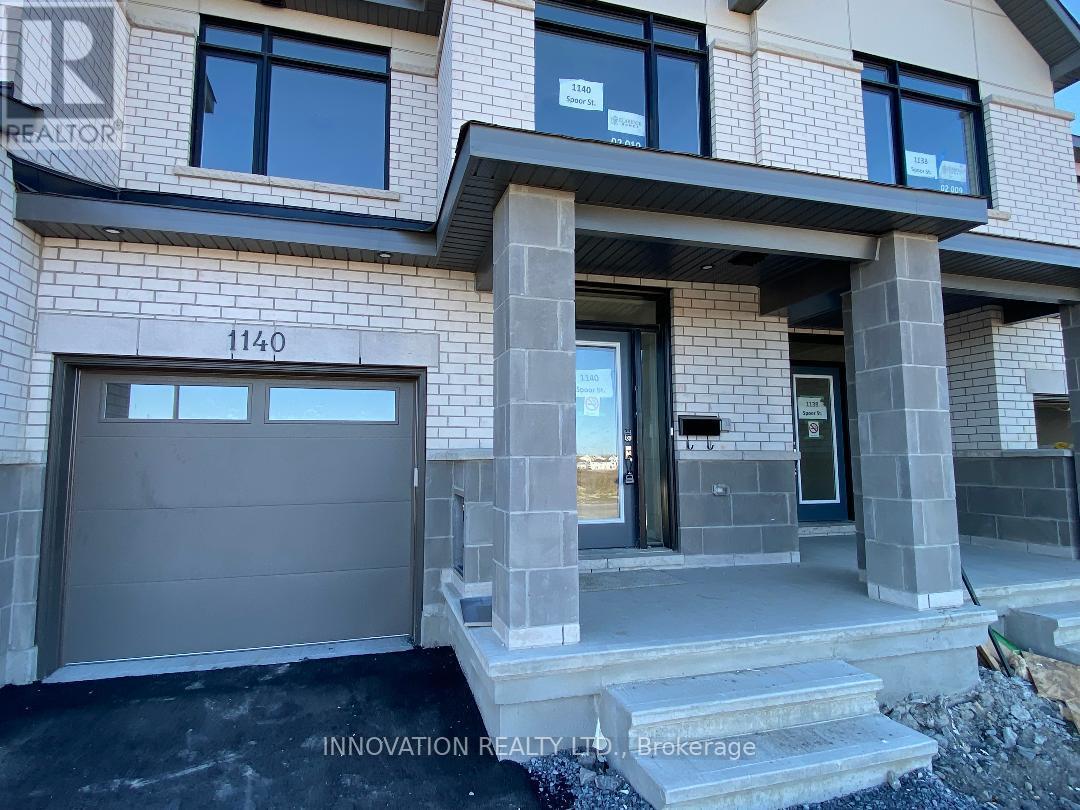3 Bedroom
3 Bathroom
1,500 - 2,000 ft2
Fireplace
Central Air Conditioning
Forced Air
$687,900
Brand new End unit town home, sits in a large lot in Copperwood Estate by Claridge Homes, the Woodhall. Main floor welcomed by a bright and inviting Foyer, upgraded hardwood floors, spacious Living / Dining room. Gourmet Kitchen with quartz countertops, large island, stainless steel appliances. The upper floor has 3 generous sized bedrooms; bright and spacious Primary Bedroom with a walk in closet and a luxury 4-piece ensuite, 2 good size secondary bedrooms, second floor laundry room. Great location in Kanata's high tech sector, close to DND Headquarters, Richcraft recreation centre, The Marhes Golf course, shopping centres and schools, easy commute to work and all amenities. Tarion warranty available. Sod will be installed by the Builder. Not to be missed.More than 2100 sqf, vacant; easy to show (id:49712)
Property Details
|
MLS® Number
|
X12461336 |
|
Property Type
|
Single Family |
|
Neigbourhood
|
Kanata |
|
Community Name
|
9008 - Kanata - Morgan's Grant/South March |
|
Parking Space Total
|
2 |
Building
|
Bathroom Total
|
3 |
|
Bedrooms Above Ground
|
3 |
|
Bedrooms Total
|
3 |
|
Age
|
New Building |
|
Amenities
|
Fireplace(s) |
|
Appliances
|
Garage Door Opener Remote(s), Water Meter |
|
Basement Development
|
Finished |
|
Basement Type
|
Full (finished) |
|
Construction Style Attachment
|
Attached |
|
Cooling Type
|
Central Air Conditioning |
|
Exterior Finish
|
Brick, Vinyl Siding |
|
Fireplace Present
|
Yes |
|
Fireplace Total
|
1 |
|
Foundation Type
|
Poured Concrete |
|
Half Bath Total
|
1 |
|
Heating Fuel
|
Natural Gas |
|
Heating Type
|
Forced Air |
|
Stories Total
|
2 |
|
Size Interior
|
1,500 - 2,000 Ft2 |
|
Type
|
Row / Townhouse |
|
Utility Water
|
Municipal Water |
Parking
Land
|
Acreage
|
No |
|
Sewer
|
Sanitary Sewer |
|
Zoning Description
|
Residential. |
Rooms
| Level |
Type |
Length |
Width |
Dimensions |
|
Second Level |
Bathroom |
1.5 m |
2.38 m |
1.5 m x 2.38 m |
|
Second Level |
Bedroom 2 |
2.58 m |
3.63 m |
2.58 m x 3.63 m |
|
Second Level |
Bedroom 3 |
3.83 m |
2.91 m |
3.83 m x 2.91 m |
|
Second Level |
Primary Bedroom |
3.66 m |
4 m |
3.66 m x 4 m |
|
Second Level |
Bathroom |
3.18 m |
1.83 m |
3.18 m x 1.83 m |
|
Second Level |
Other |
1.08 m |
2.4 m |
1.08 m x 2.4 m |
|
Basement |
Family Room |
5.26 m |
5.35 m |
5.26 m x 5.35 m |
|
Main Level |
Foyer |
6.6 m |
1.55 m |
6.6 m x 1.55 m |
|
Main Level |
Dining Room |
2.25 m |
2.99 m |
2.25 m x 2.99 m |
|
Main Level |
Living Room |
3.6 m |
2.99 m |
3.6 m x 2.99 m |
|
Main Level |
Kitchen |
3.52 m |
3.63 m |
3.52 m x 3.63 m |
|
Main Level |
Pantry |
1.02 m |
2.21 m |
1.02 m x 2.21 m |
|
Main Level |
Eating Area |
2.77 m |
2.63 m |
2.77 m x 2.63 m |
Utilities
|
Cable
|
Installed |
|
Electricity
|
Installed |
|
Sewer
|
Installed |
https://www.realtor.ca/real-estate/28987175/1140-spoor-street-ottawa-9008-kanata-morgans-grantsouth-march






