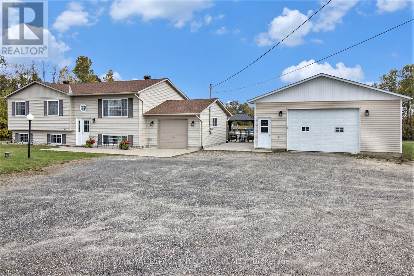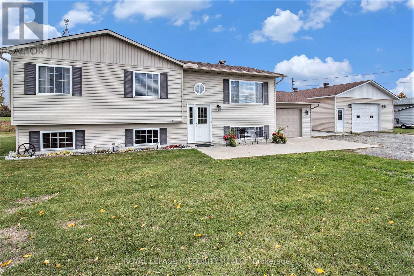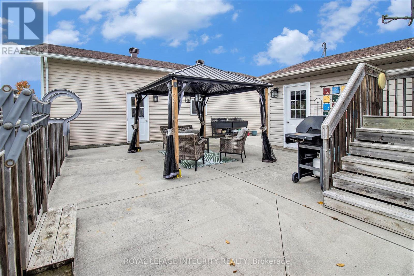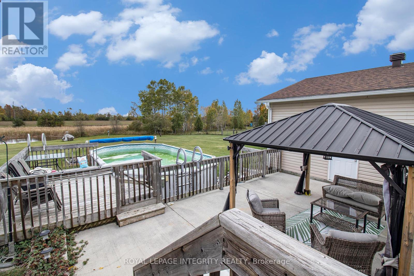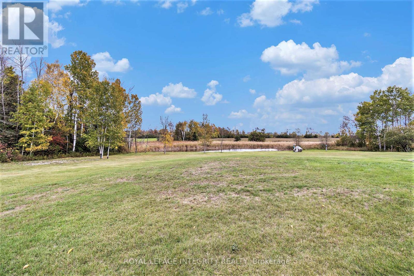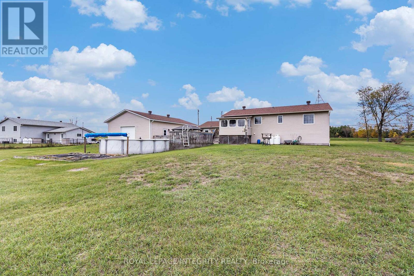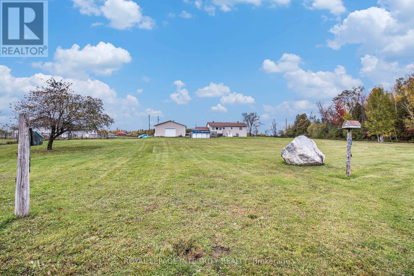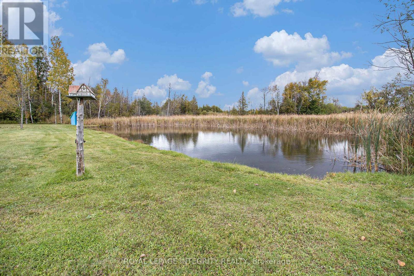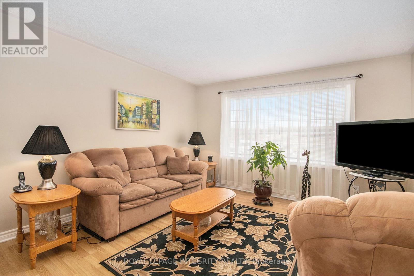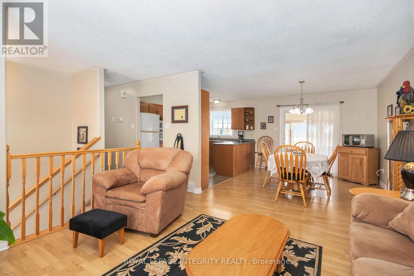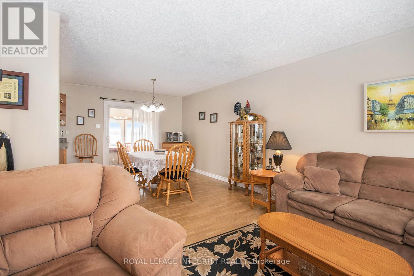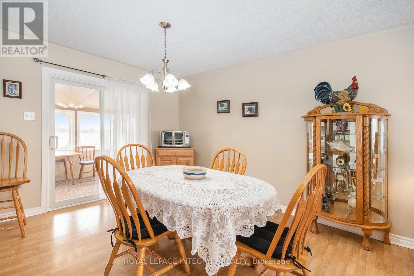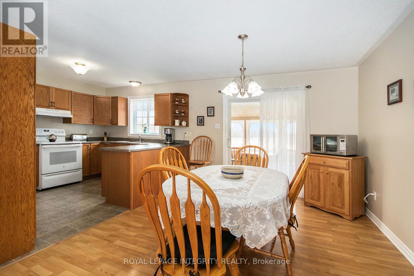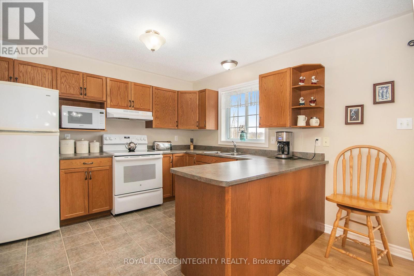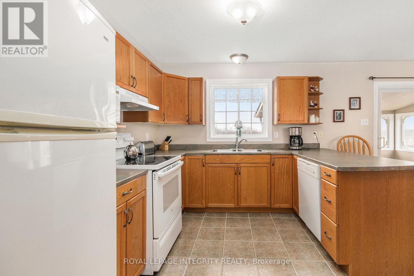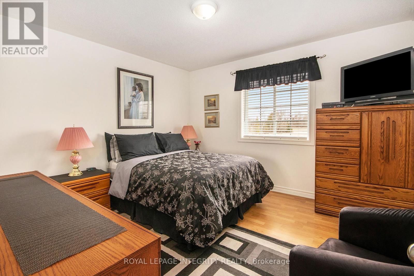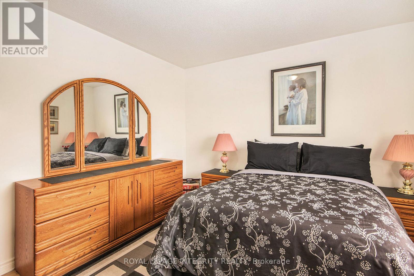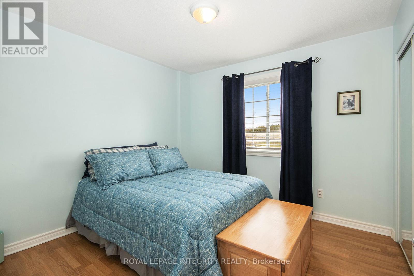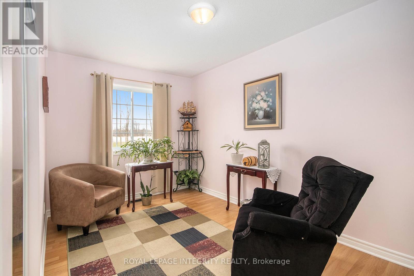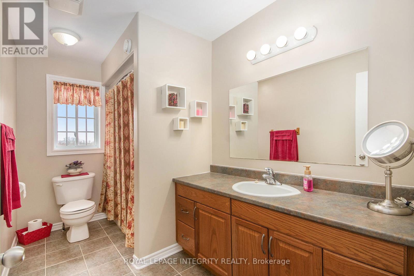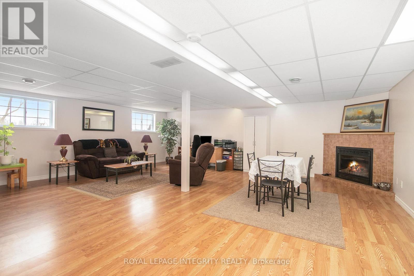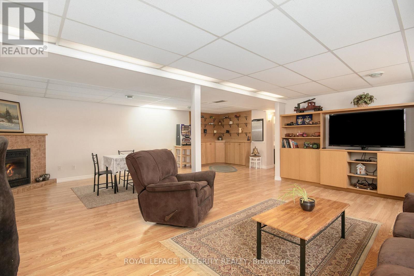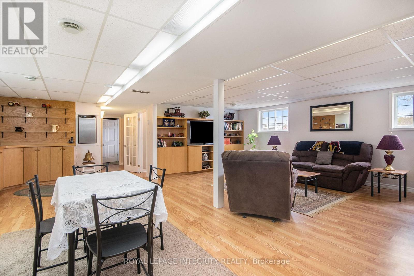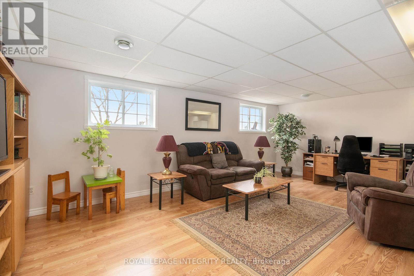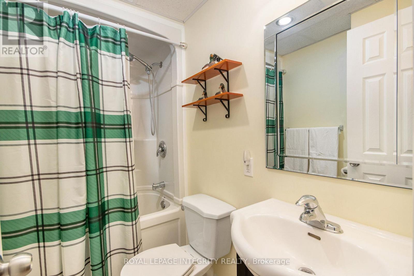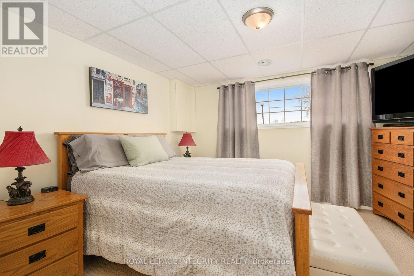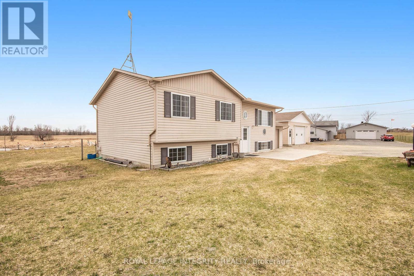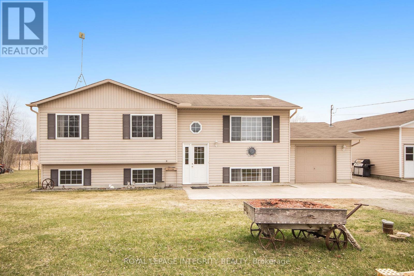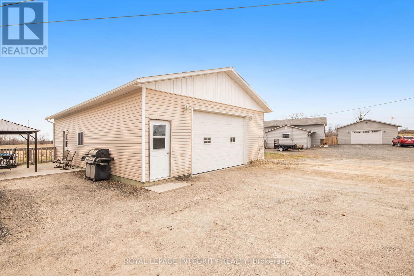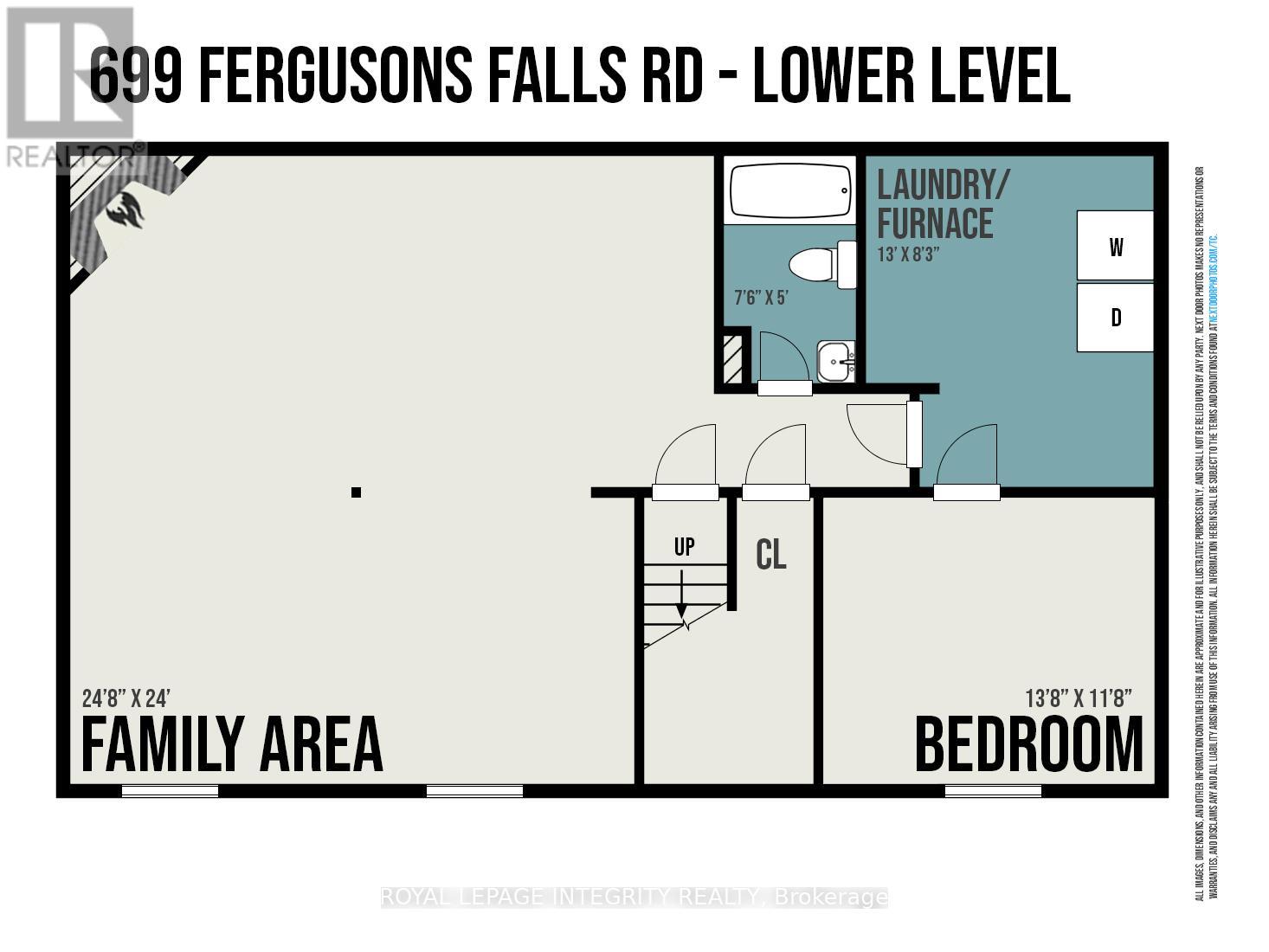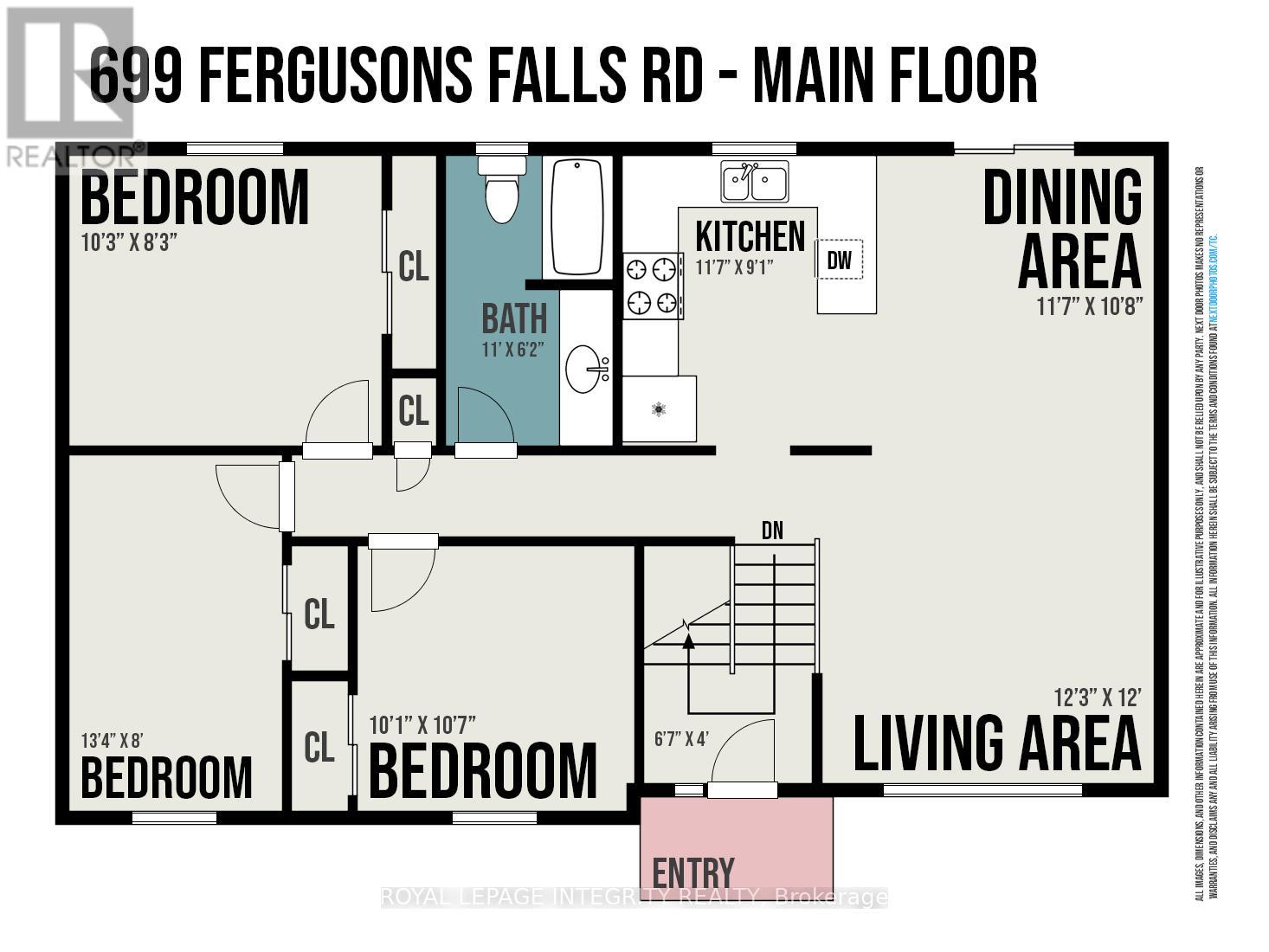4 Bedroom
2 Bathroom
1,100 - 1,500 ft2
Raised Bungalow
Fireplace
Above Ground Pool
Central Air Conditioning, Air Exchanger
Forced Air
Acreage
Landscaped
$799,900
Location is key with this wonderful property giving you a taste of country. Take a short drive down the road to the famous Temple's Pancake House for breakfast during maple syrup season or pop into Carleton Place in aprx., 10 minutes. This lovely hi-ranch sits on just over 2.5 acres. The home offers loads of space with open concept living, kitchen & dining. From the dining room you have access to the 3 season room which leads to the patio, salt water pool & spring fed pond. On the main level you have a full bath, generous master & 2 additional bedrooms. On the L/L is the large family room w/built-in oak cabinets, bar & propane fireplace as well as a full bath, 4th bedroom & laundry. There is also a separate 28' x 40' garage/workshop with it's own hydro service & is well insulated and heated. The garage/workshop has a large 2 car door at the front & 10' x 8' garage door at the back. Updates include HWT 2018 aprx., C/A 2015 aprx., workshop 2010 aprx., well pump 2020 aprx., pool 2013 aprx., Roof shingles May 2020.,Generlink 2023 yr appx (id:49712)
Property Details
|
MLS® Number
|
X12461547 |
|
Property Type
|
Single Family |
|
Community Name
|
913 - Lanark Highlands (Lanark) Twp |
|
Equipment Type
|
Propane Tank |
|
Parking Space Total
|
11 |
|
Pool Type
|
Above Ground Pool |
|
Rental Equipment Type
|
Propane Tank |
|
Structure
|
Deck |
Building
|
Bathroom Total
|
2 |
|
Bedrooms Above Ground
|
3 |
|
Bedrooms Below Ground
|
1 |
|
Bedrooms Total
|
4 |
|
Appliances
|
Water Heater, Water Treatment, Dishwasher, Stove, Refrigerator |
|
Architectural Style
|
Raised Bungalow |
|
Basement Development
|
Finished |
|
Basement Type
|
Full (finished) |
|
Construction Style Attachment
|
Detached |
|
Cooling Type
|
Central Air Conditioning, Air Exchanger |
|
Exterior Finish
|
Vinyl Siding |
|
Fireplace Present
|
Yes |
|
Fireplace Total
|
1 |
|
Foundation Type
|
Wood |
|
Heating Fuel
|
Propane |
|
Heating Type
|
Forced Air |
|
Stories Total
|
1 |
|
Size Interior
|
1,100 - 1,500 Ft2 |
|
Type
|
House |
|
Utility Water
|
Drilled Well |
Parking
Land
|
Acreage
|
Yes |
|
Landscape Features
|
Landscaped |
|
Sewer
|
Septic System |
|
Size Depth
|
452 Ft ,7 In |
|
Size Frontage
|
238 Ft ,10 In |
|
Size Irregular
|
238.9 X 452.6 Ft |
|
Size Total Text
|
238.9 X 452.6 Ft|2 - 4.99 Acres |
|
Surface Water
|
Lake/pond |
|
Zoning Description
|
Residential |
Rooms
| Level |
Type |
Length |
Width |
Dimensions |
|
Lower Level |
Bedroom |
3.98 m |
3.37 m |
3.98 m x 3.37 m |
|
Lower Level |
Laundry Room |
3.96 m |
2.44 m |
3.96 m x 2.44 m |
|
Lower Level |
Family Room |
7.33 m |
7.31 m |
7.33 m x 7.31 m |
|
Lower Level |
Bathroom |
2.15 m |
1.52 m |
2.15 m x 1.52 m |
|
Main Level |
Foyer |
1.85 m |
1.21 m |
1.85 m x 1.21 m |
|
Main Level |
Living Room |
3.66 m |
3.65 m |
3.66 m x 3.65 m |
|
Main Level |
Dining Room |
3.37 m |
3.07 m |
3.37 m x 3.07 m |
|
Main Level |
Kitchen |
3.37 m |
2.74 m |
3.37 m x 2.74 m |
|
Main Level |
Bathroom |
3.35 m |
1.83 m |
3.35 m x 1.83 m |
|
Main Level |
Bedroom 3 |
3.06 m |
3.05 m |
3.06 m x 3.05 m |
|
Main Level |
Bedroom 2 |
3.97 m |
2.43 m |
3.97 m x 2.43 m |
|
Main Level |
Primary Bedroom |
3.05 m |
2.44 m |
3.05 m x 2.44 m |
Utilities
https://www.realtor.ca/real-estate/28987500/699-ferguson-falls-road-lanark-highlands-913-lanark-highlands-lanark-twp


