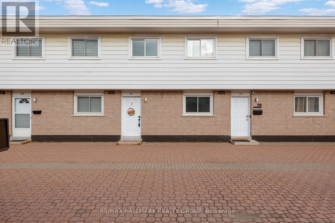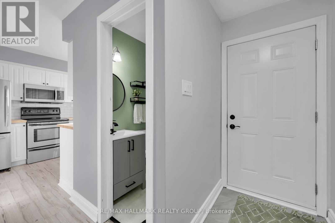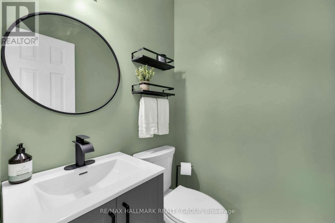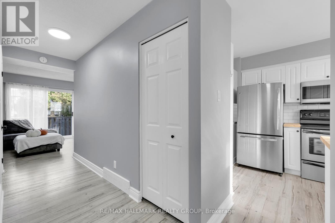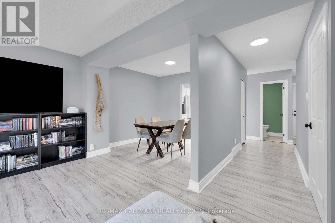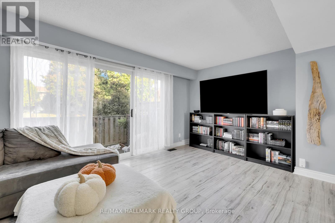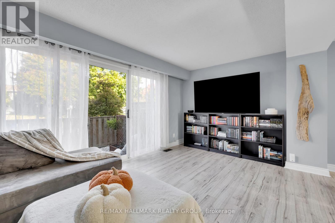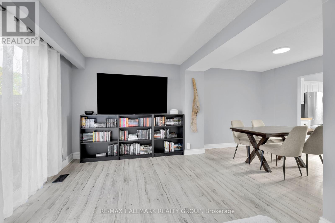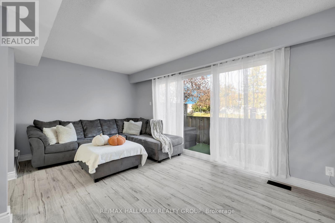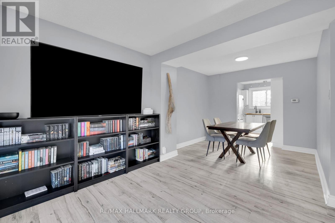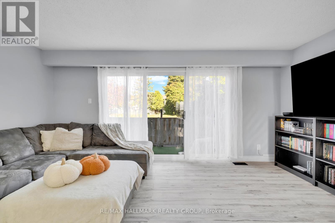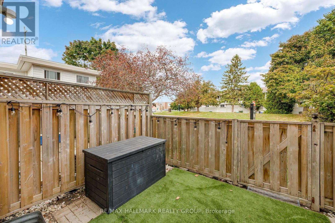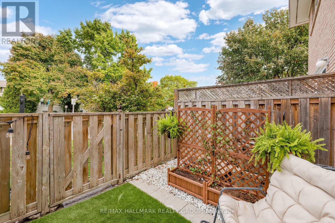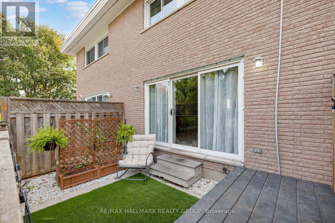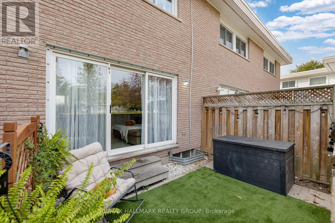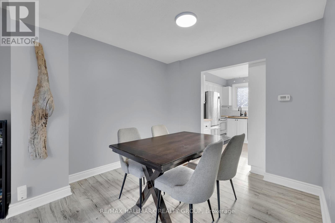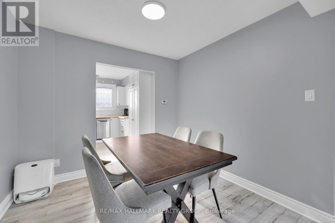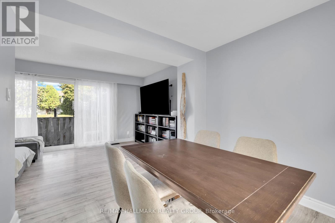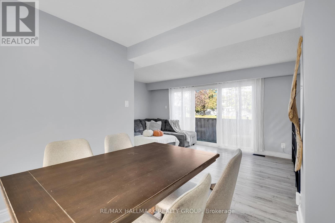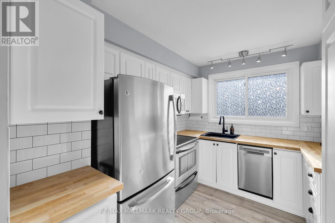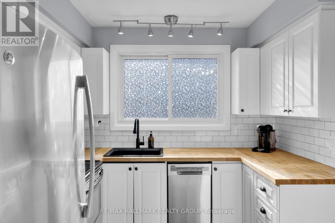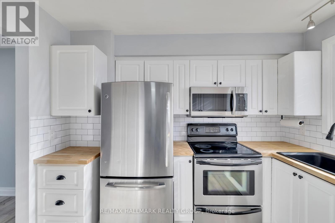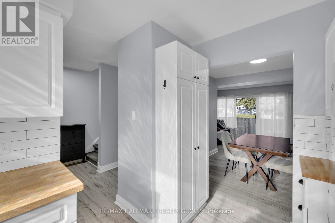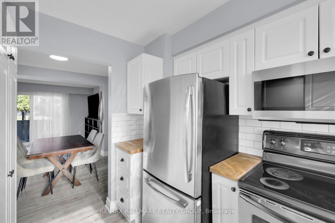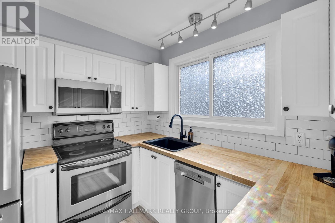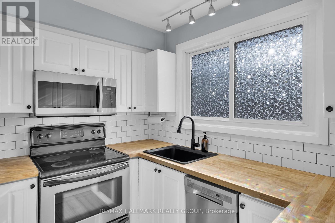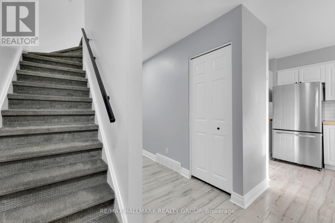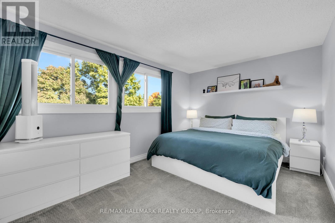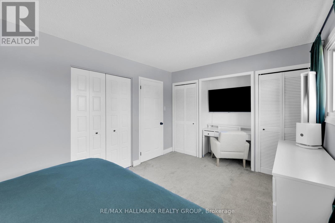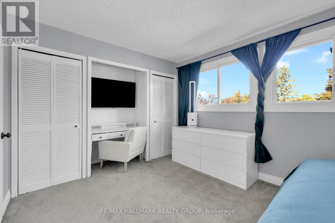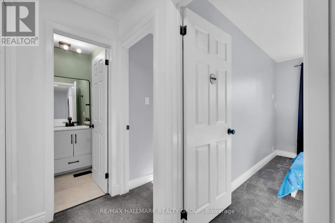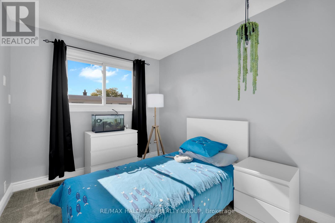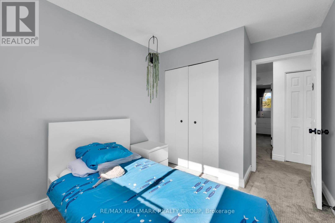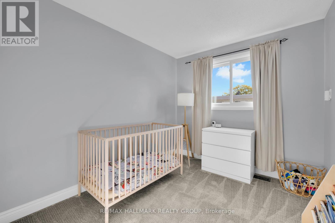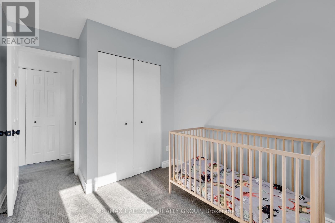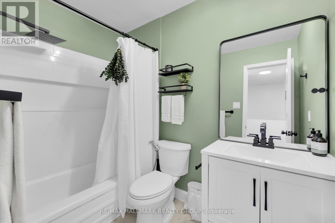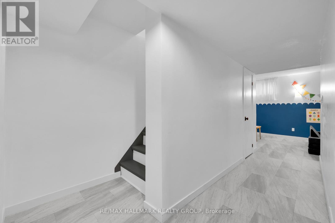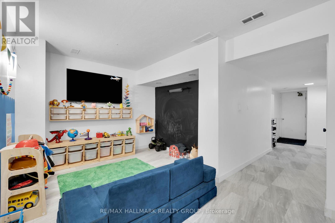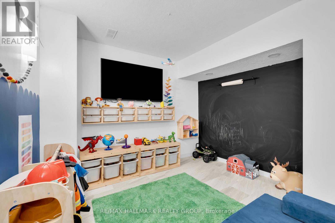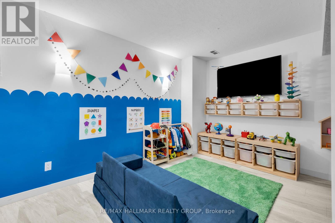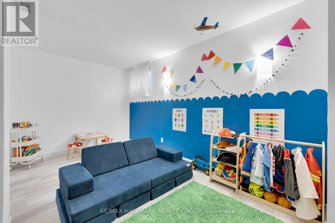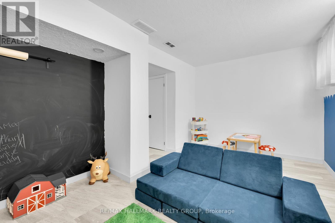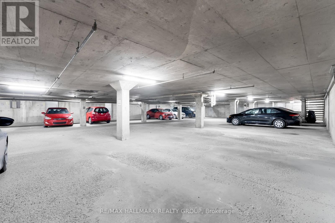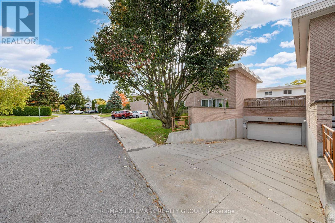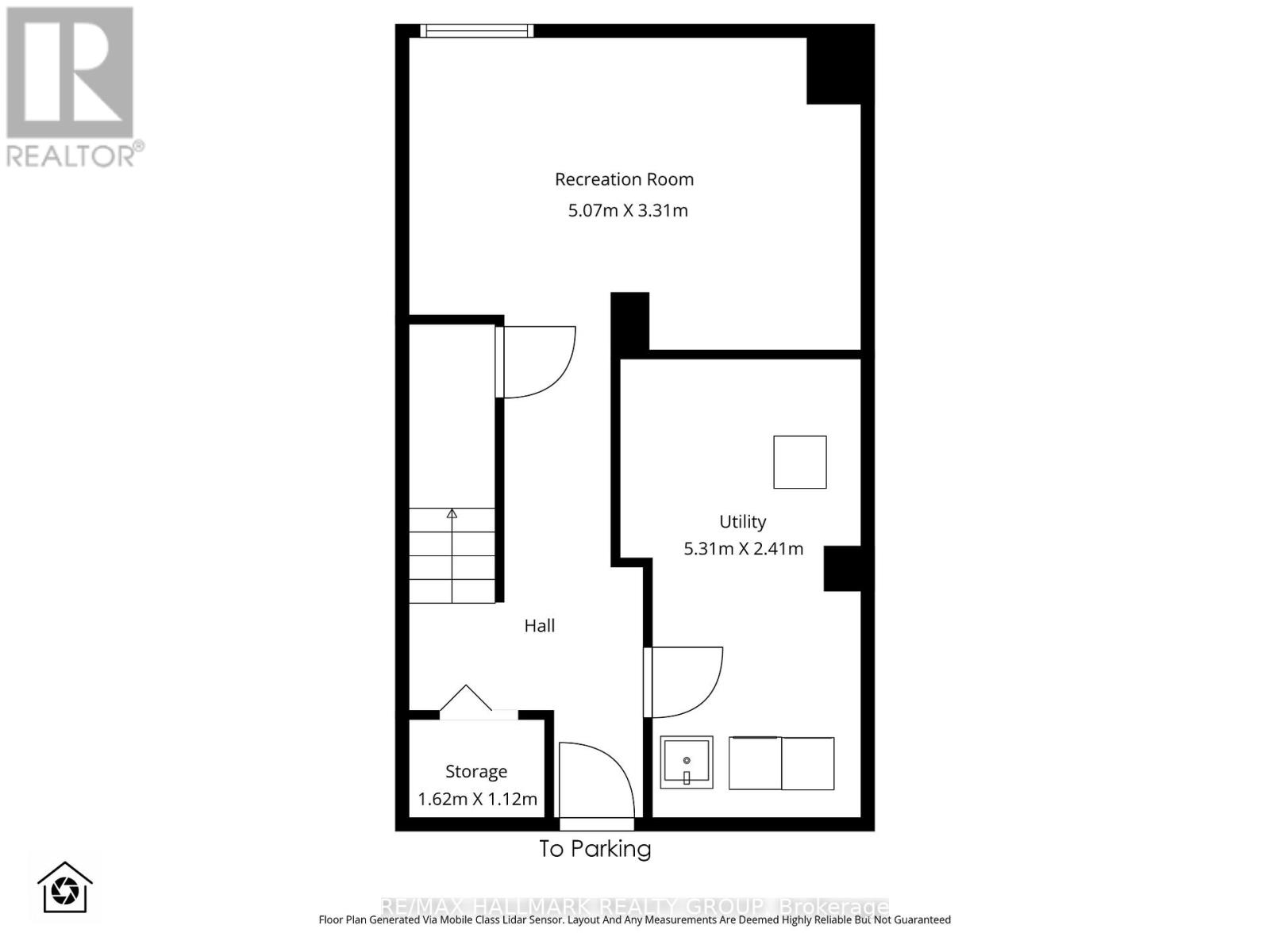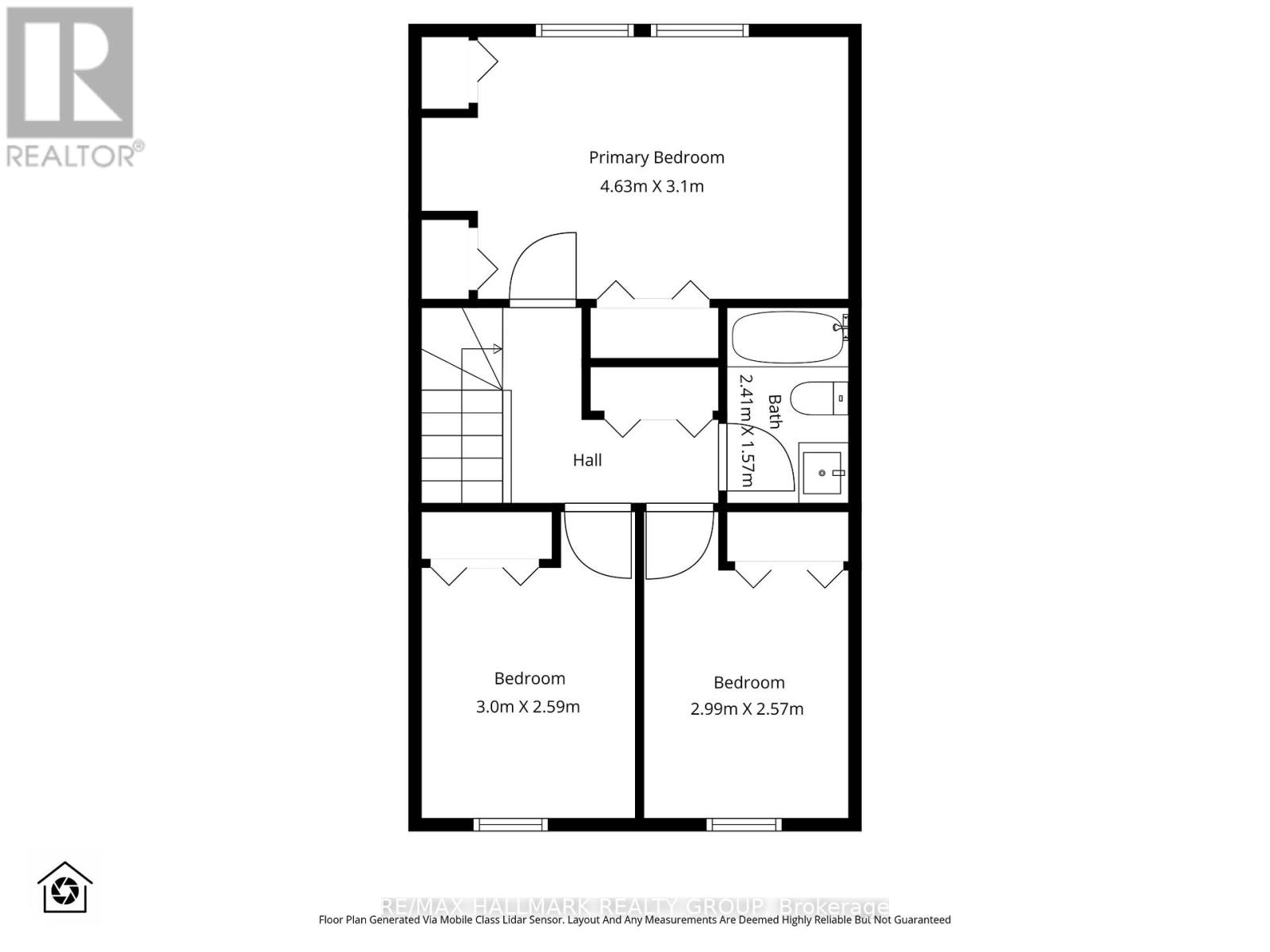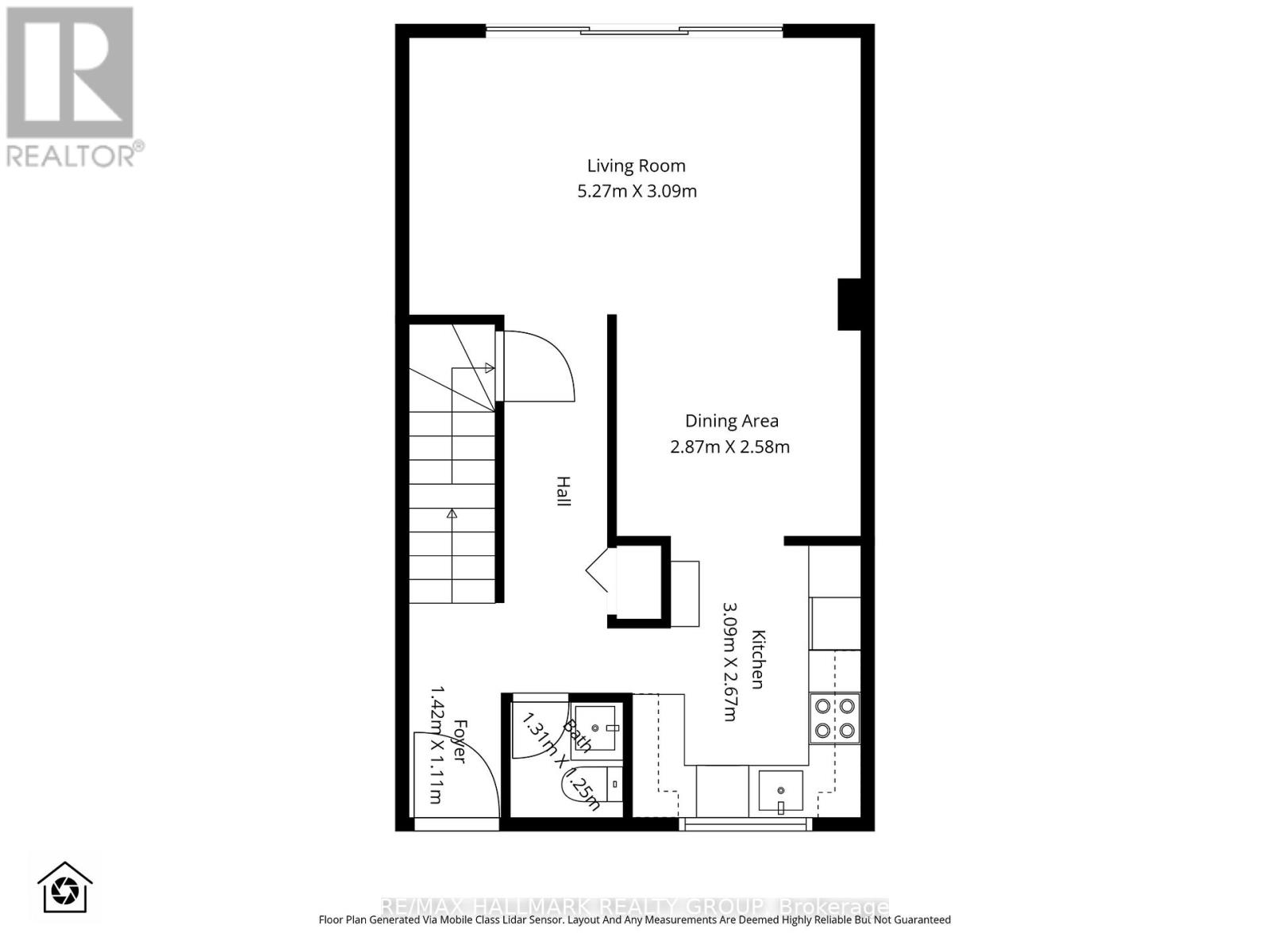81 Hadley Circle Ottawa, Ontario K2H 7Z8
$389,900Maintenance, Insurance, Parking, Water, Common Area Maintenance
$671.19 Monthly
Maintenance, Insurance, Parking, Water, Common Area Maintenance
$671.19 MonthlyWelcome to your new home in the heart of Bells Corners! This bright and inviting townhome condo is the perfect opportunity for first-time home buyers looking for comfort, convenience, and a fantastic central west end location. Enjoy the ease of underground parking with a private door that leads directly into the basement no more brushing snow off your car in the winter! Step inside to find a beautifully renovated kitchen featuring warm butcher block countertops and stylish finishes. The main floor flows seamlessly to a quaint and charming backyard perfect for relaxing with your morning coffee or enjoying a quiet evening outdoors. Upstairs, you'll find three spacious bedrooms and a full bathroom. The carpet on the second floor has been well maintained and professionally cleaned annually, ensuring a move-in ready feel. The finished basement offers a generous recreation space ideal for a kids play area, home gym, or entertainment zone. Ample visitor parking makes hosting friends and family a breeze. With updated electrical and thoughtful maintenance throughout, you can simply move in and start making memories. This well-cared-for home is ready to welcome its next owners. Don't miss the chance to live in a friendly community close to parks, shopping, schools, and transit. (id:49712)
Open House
This property has open houses!
2:00 pm
Ends at:4:00 pm
Property Details
| MLS® Number | X12462179 |
| Property Type | Single Family |
| Neigbourhood | College |
| Community Name | 7803 - Bells Corners |
| Community Features | Pet Restrictions |
| Equipment Type | Water Heater |
| Features | In Suite Laundry |
| Parking Space Total | 1 |
| Rental Equipment Type | Water Heater |
Building
| Bathroom Total | 2 |
| Bedrooms Above Ground | 3 |
| Bedrooms Total | 3 |
| Amenities | Visitor Parking |
| Appliances | Water Heater, Garage Door Opener Remote(s), Dishwasher, Dryer, Microwave, Stove, Washer, Window Coverings, Refrigerator |
| Basement Development | Finished |
| Basement Type | Full (finished) |
| Cooling Type | Central Air Conditioning |
| Exterior Finish | Brick Facing, Vinyl Siding |
| Half Bath Total | 1 |
| Heating Fuel | Natural Gas |
| Heating Type | Forced Air |
| Stories Total | 2 |
| Size Interior | 700 - 799 Ft2 |
| Type | Row / Townhouse |
Parking
| Underground | |
| Garage |
Land
| Acreage | No |
Rooms
| Level | Type | Length | Width | Dimensions |
|---|---|---|---|---|
| Second Level | Primary Bedroom | 4.63 m | 3.1 m | 4.63 m x 3.1 m |
| Second Level | Bedroom 2 | 2.99 m | 2.57 m | 2.99 m x 2.57 m |
| Second Level | Bedroom 3 | 3 m | 2.57 m | 3 m x 2.57 m |
| Basement | Recreational, Games Room | 5.07 m | 3.31 m | 5.07 m x 3.31 m |
| Basement | Laundry Room | 5.31 m | 2.41 m | 5.31 m x 2.41 m |
| Main Level | Kitchen | 3.09 m | 2.67 m | 3.09 m x 2.67 m |
| Main Level | Living Room | 5.27 m | 3.09 m | 5.27 m x 3.09 m |
| Main Level | Dining Room | 2.87 m | 2.58 m | 2.87 m x 2.58 m |
https://www.realtor.ca/real-estate/28989404/81-hadley-circle-ottawa-7803-bells-corners


700 Eagleson Road, Suite 105
Ottawa, Ontario K2M 2G9
