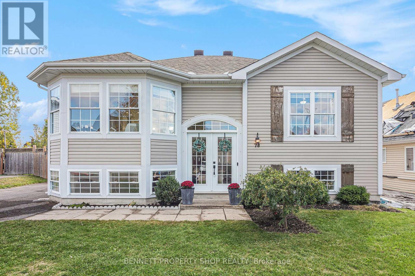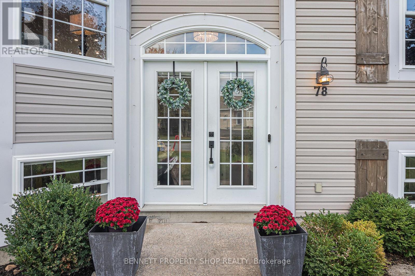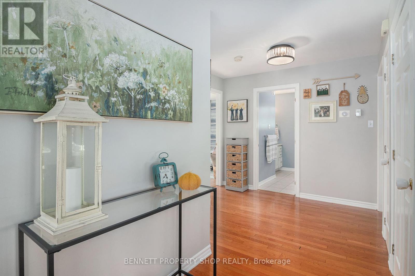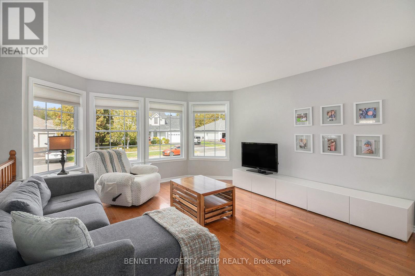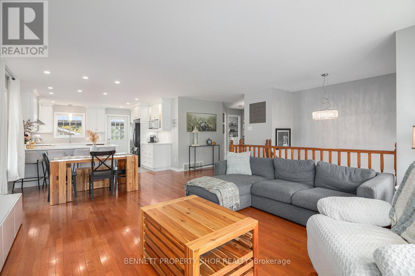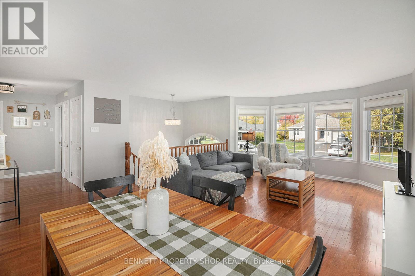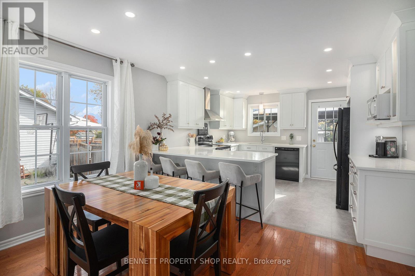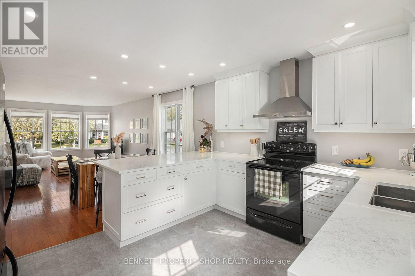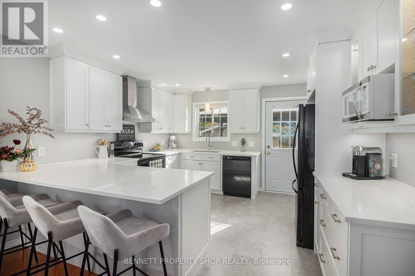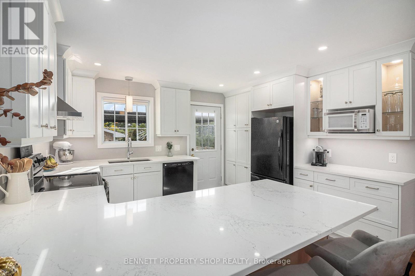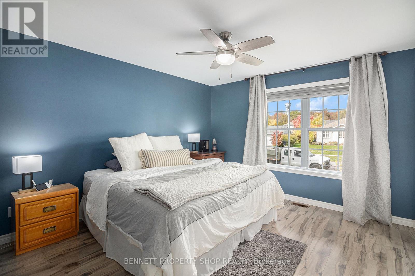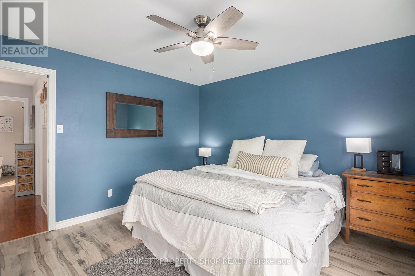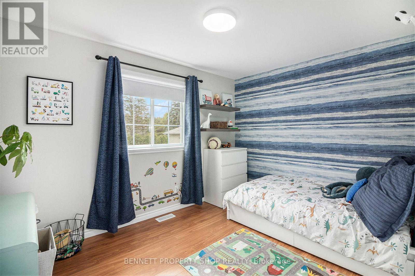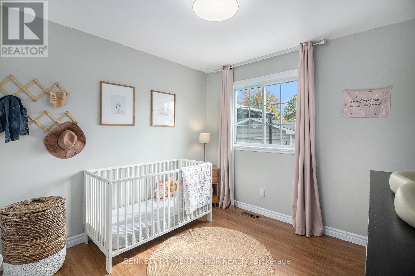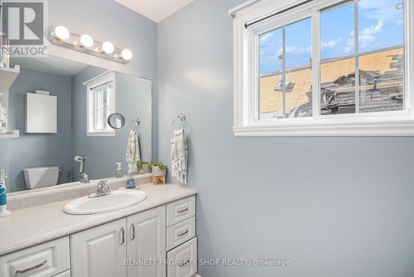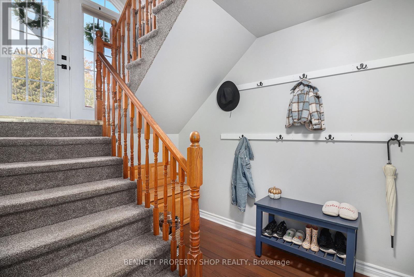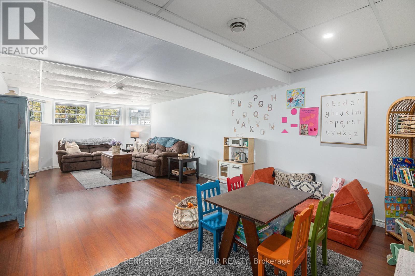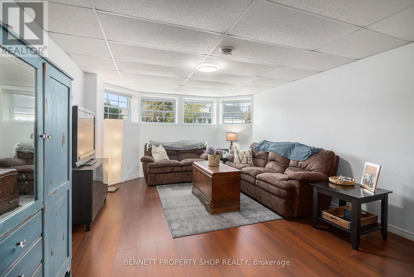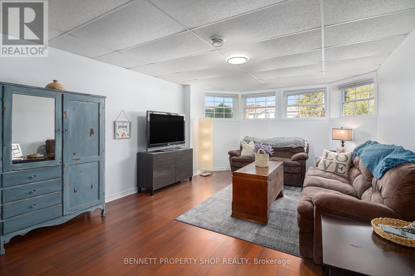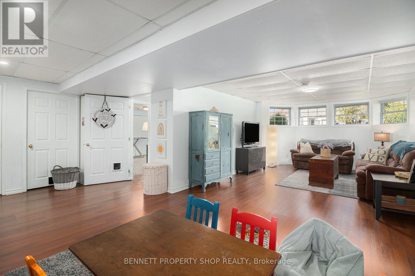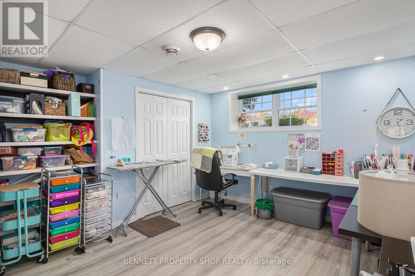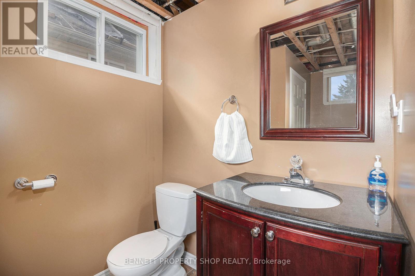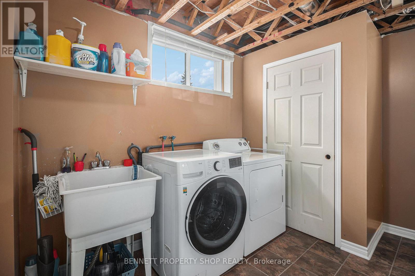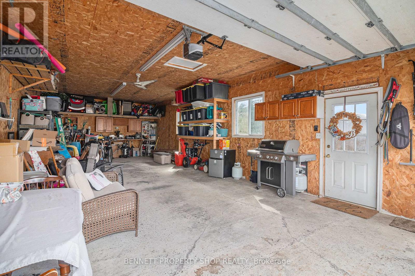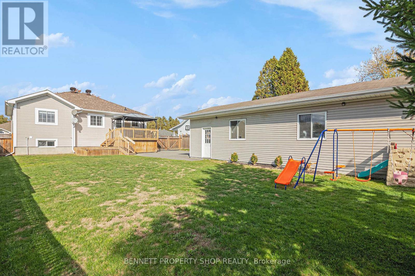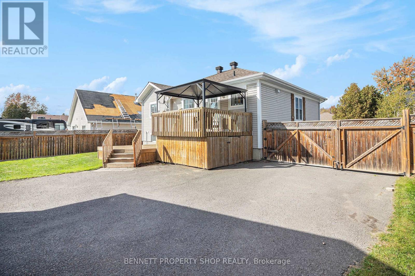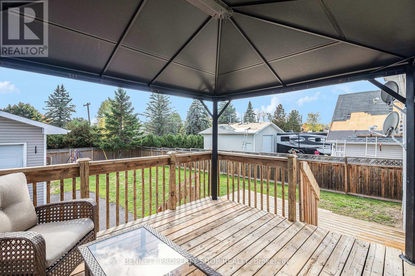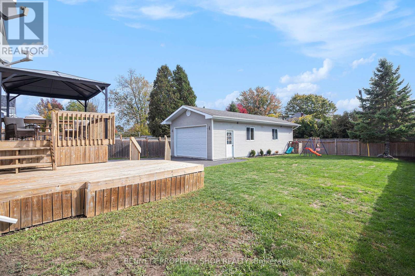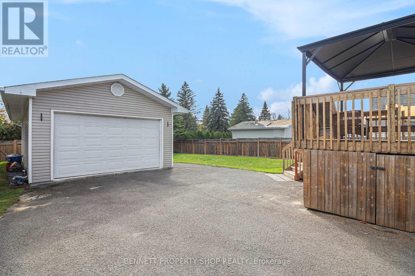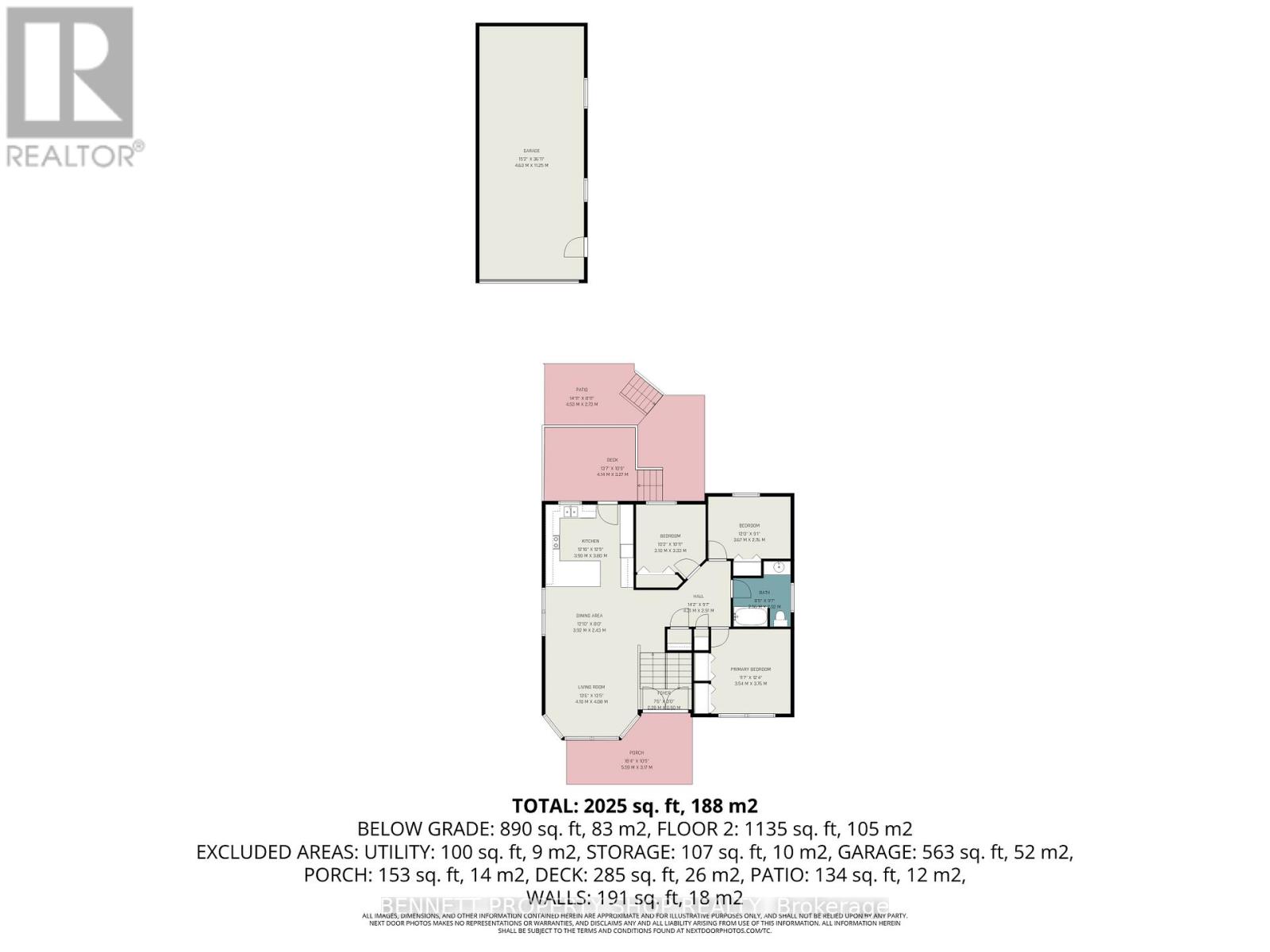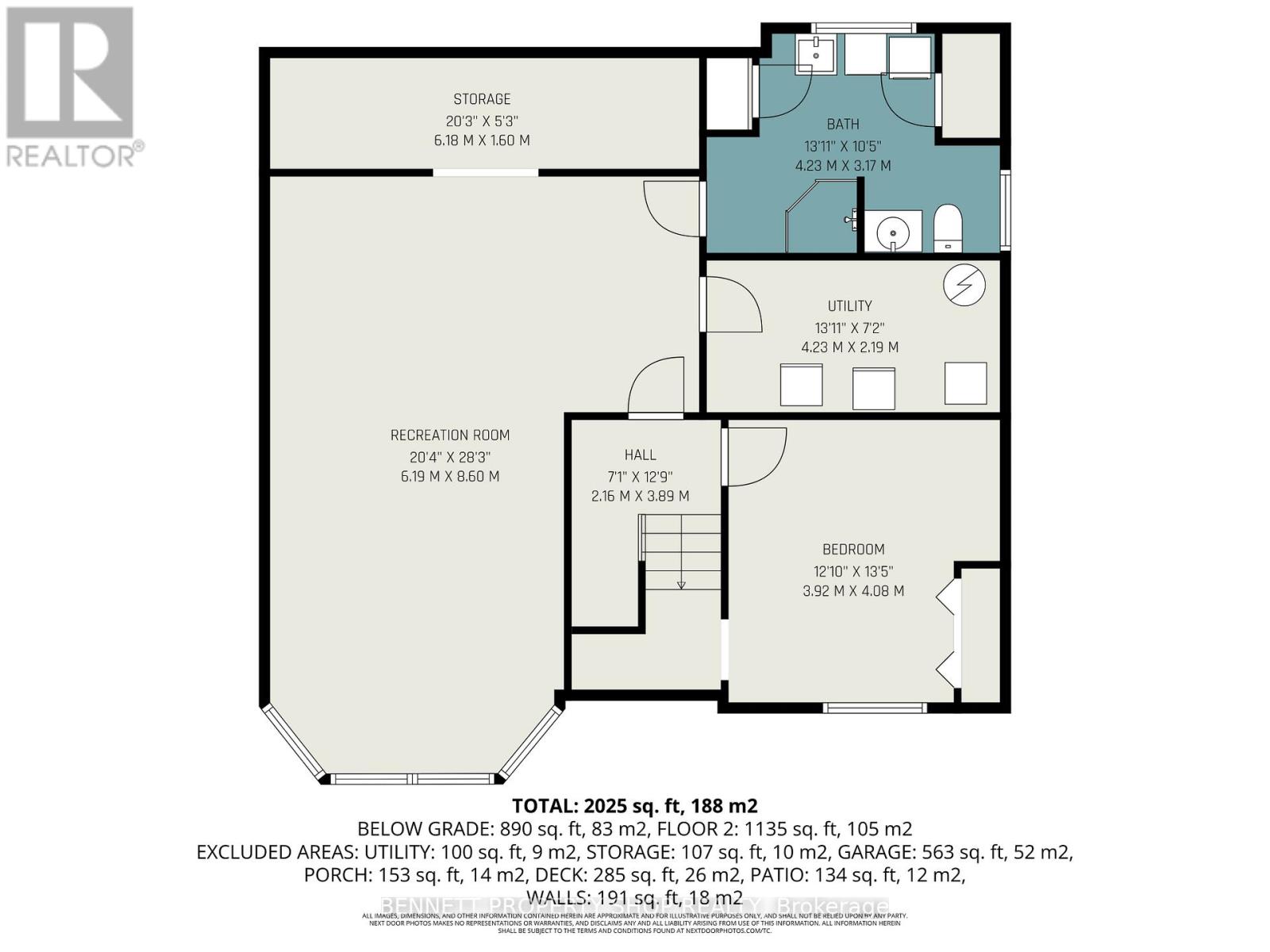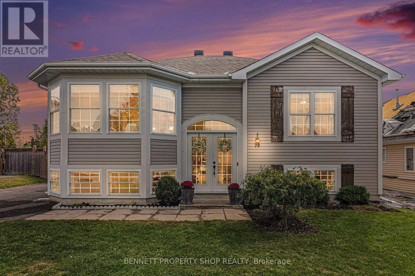4 Bedroom
2 Bathroom
1,100 - 1,500 ft2
Raised Bungalow
Central Air Conditioning
Forced Air
Landscaped
$524,999
Discover the Charm of Family Living in This Stunning Ingleside Gem. Nestled in Ingleside, Ontario this 4-bedroom, 2-bathroom home blends modern comfort with exceptional amenities. Upstairs features an open-concept layout with abundant windows flooding natural light. The fully renovated kitchen boasts quartz countertops, new appliances, and modern lighting - perfect for family meals. Three spacious bedrooms and a full bathroom complete the upper level. Downstairs offers a large family room, tons of storage, additional bedroom and another full bath. A brand-new roof (October 2025) ensures lasting protection. The backyard is a rare treasure: fully fenced for privacy, with a two-tier deck for outdoor entertaining. The detached 40x20 garage, wired for heating, is ideal for workshops or storage. Ideally located near Rothwell-Osnabruck School, parks, and the St. Lawrence River, enjoy boating, trails, and community events. This incredible home is perfect for families in one of Eastern Ontario's best areas. (id:49712)
Property Details
|
MLS® Number
|
X12463725 |
|
Property Type
|
Single Family |
|
Community Name
|
713 - Ingleside |
|
Amenities Near By
|
Park, Place Of Worship, Schools |
|
Features
|
Flat Site, Carpet Free |
|
Parking Space Total
|
8 |
|
Structure
|
Deck |
Building
|
Bathroom Total
|
2 |
|
Bedrooms Above Ground
|
3 |
|
Bedrooms Below Ground
|
1 |
|
Bedrooms Total
|
4 |
|
Age
|
16 To 30 Years |
|
Appliances
|
Dishwasher, Hood Fan, Microwave, Stove, Water Heater, Refrigerator |
|
Architectural Style
|
Raised Bungalow |
|
Basement Type
|
Full |
|
Construction Style Attachment
|
Detached |
|
Cooling Type
|
Central Air Conditioning |
|
Exterior Finish
|
Vinyl Siding |
|
Foundation Type
|
Poured Concrete |
|
Heating Fuel
|
Natural Gas |
|
Heating Type
|
Forced Air |
|
Stories Total
|
1 |
|
Size Interior
|
1,100 - 1,500 Ft2 |
|
Type
|
House |
|
Utility Water
|
Municipal Water |
Parking
Land
|
Acreage
|
No |
|
Fence Type
|
Fenced Yard |
|
Land Amenities
|
Park, Place Of Worship, Schools |
|
Landscape Features
|
Landscaped |
|
Sewer
|
Sanitary Sewer |
|
Size Depth
|
150 Ft |
|
Size Frontage
|
61 Ft |
|
Size Irregular
|
61 X 150 Ft |
|
Size Total Text
|
61 X 150 Ft|under 1/2 Acre |
|
Surface Water
|
River/stream |
|
Zoning Description
|
R1 |
Rooms
| Level |
Type |
Length |
Width |
Dimensions |
|
Lower Level |
Utility Room |
4.23 m |
2.19 m |
4.23 m x 2.19 m |
|
Lower Level |
Bedroom 4 |
3.92 m |
4.08 m |
3.92 m x 4.08 m |
|
Lower Level |
Bathroom |
4.23 m |
3.17 m |
4.23 m x 3.17 m |
|
Lower Level |
Other |
6.18 m |
1.6 m |
6.18 m x 1.6 m |
|
Lower Level |
Recreational, Games Room |
6.19 m |
8.6 m |
6.19 m x 8.6 m |
|
Main Level |
Foyer |
2.28 m |
0.9 m |
2.28 m x 0.9 m |
|
Main Level |
Living Room |
4.1 m |
4.08 m |
4.1 m x 4.08 m |
|
Main Level |
Dining Room |
3.92 m |
2.43 m |
3.92 m x 2.43 m |
|
Main Level |
Kitchen |
3.9 m |
3.8 m |
3.9 m x 3.8 m |
|
Main Level |
Primary Bedroom |
3.54 m |
3.76 m |
3.54 m x 3.76 m |
|
Main Level |
Bedroom 2 |
3.1 m |
3.33 m |
3.1 m x 3.33 m |
|
Main Level |
Bedroom 3 |
3.67 m |
2.76 m |
3.67 m x 2.76 m |
|
Main Level |
Bathroom |
2.56 m |
2.92 m |
2.56 m x 2.92 m |
https://www.realtor.ca/real-estate/28992414/78-hickory-street-south-stormont-713-ingleside

