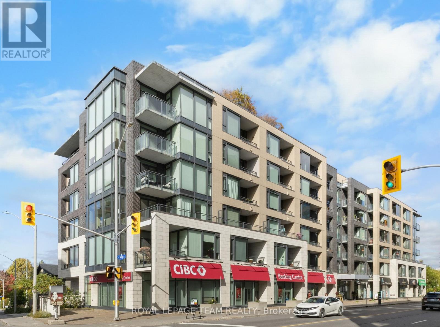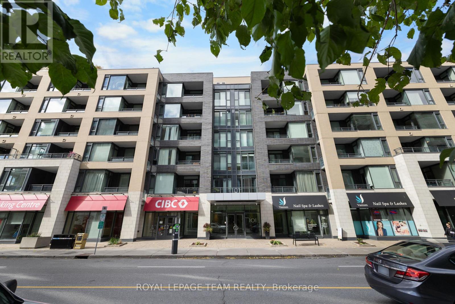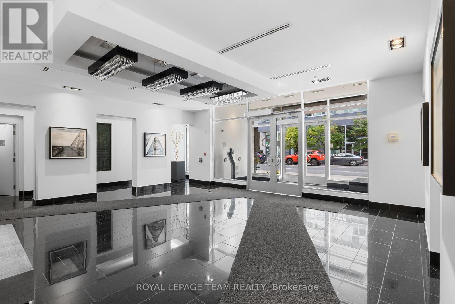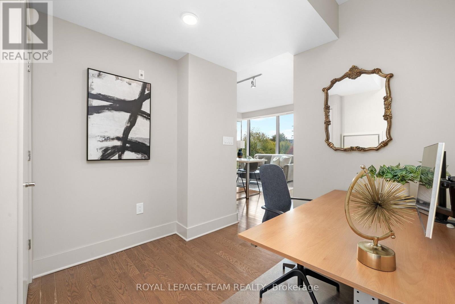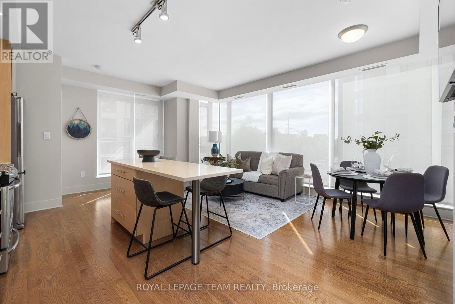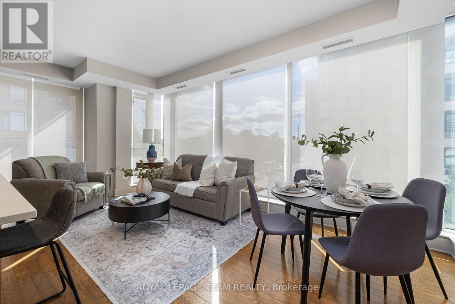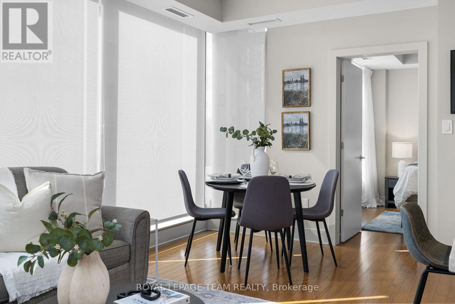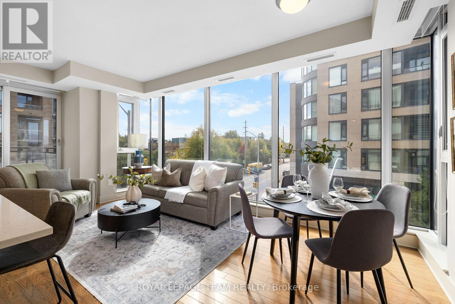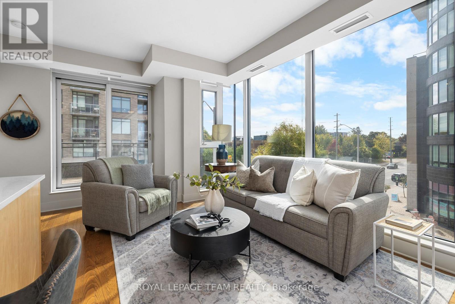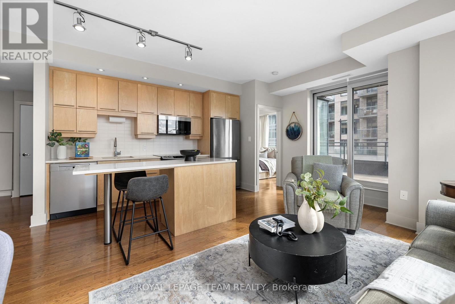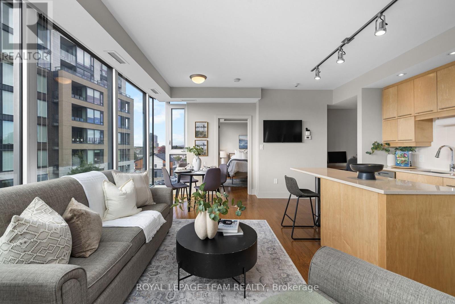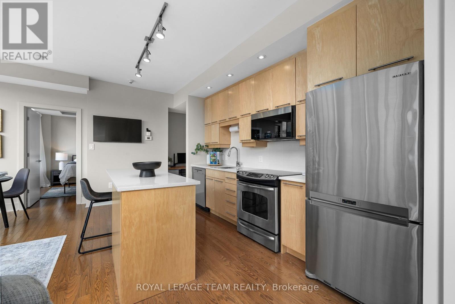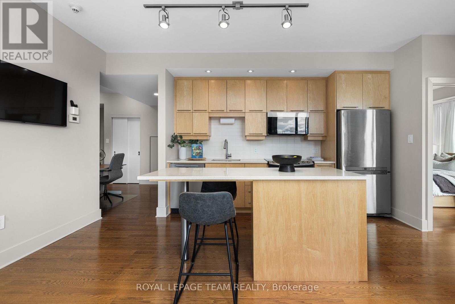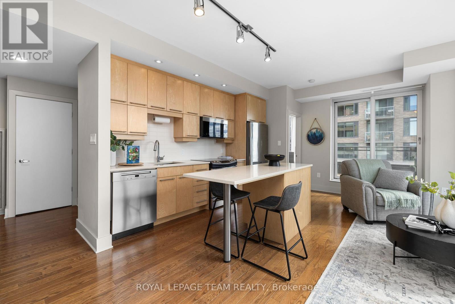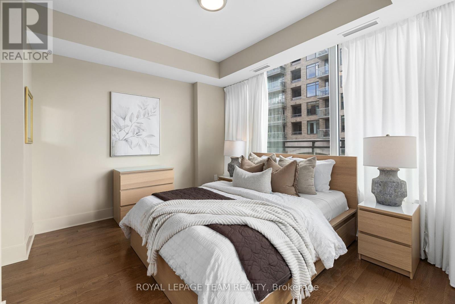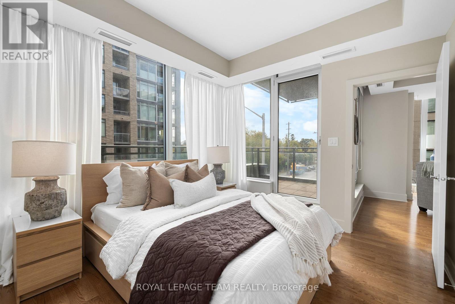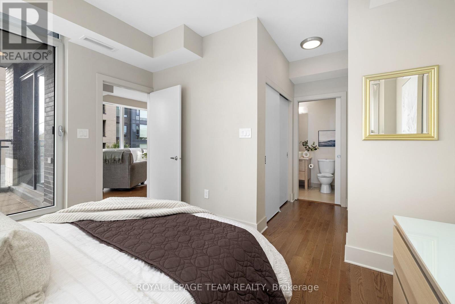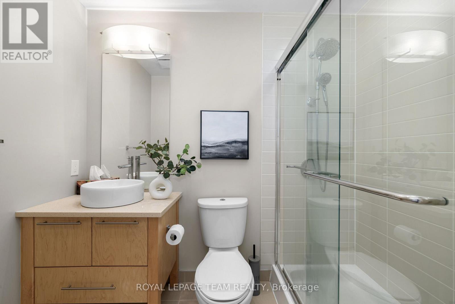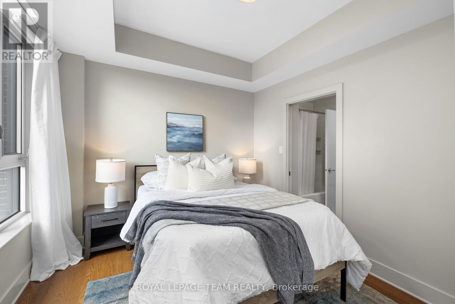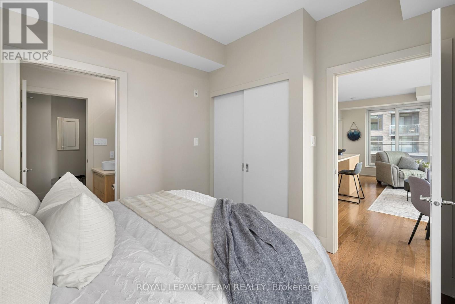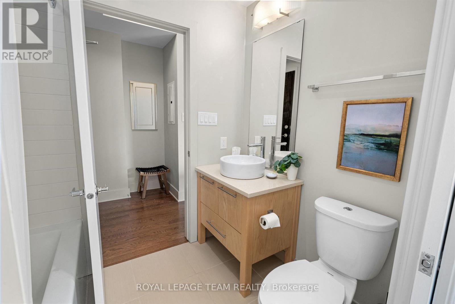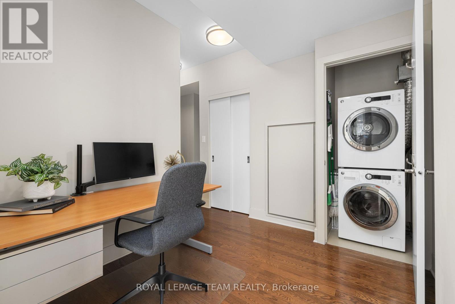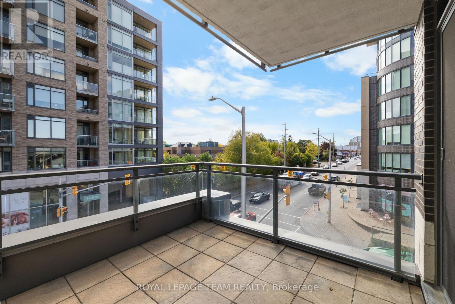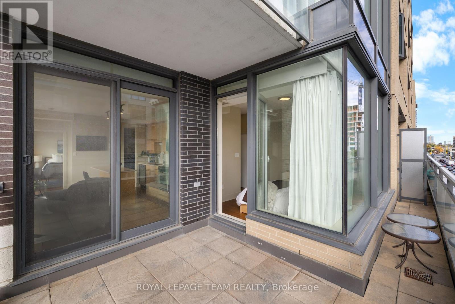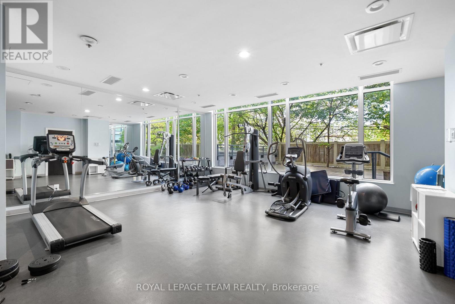306 - 101 Richmond Road Ottawa, Ontario K1Z 0A6
$514,900Maintenance, Water, Insurance, Heat
$841.34 Monthly
Maintenance, Water, Insurance, Heat
$841.34 MonthlySought-after 2 bed + den, 2 bath southwest corner condo in the heart of Westboro Village. This light-filled 942 sq ft unit features floor-to-ceiling windows, dark hardwood floors, upgraded kitchen with island and SS appliances, and oversized terrace. The spacious layout includes a primary suite with ample closet space and 3pc ensuite. Enjoy in-unit laundry, underground parking, storage locker, bike locker and premium amenities: gym, rooftop terrace w/ BBQs, hot tub, sauna, party room, theatre, pet wash, and a car wash station. Steps to Westboro Beach, Wellington Village, shops & dining. Plan to visit soon! (id:49712)
Open House
This property has open houses!
2:00 pm
Ends at:4:00 pm
Property Details
| MLS® Number | X12463923 |
| Property Type | Single Family |
| Neigbourhood | Wellington Village |
| Community Name | 5002 - Westboro South |
| Features | Balcony, In Suite Laundry |
| Parking Space Total | 1 |
| Pool Type | Indoor Pool |
Building
| Bathroom Total | 2 |
| Bedrooms Above Ground | 2 |
| Bedrooms Total | 2 |
| Amenities | Exercise Centre, Sauna, Storage - Locker |
| Appliances | Cooktop, Dishwasher, Dryer, Microwave, Oven, Washer, Window Coverings, Refrigerator |
| Cooling Type | Central Air Conditioning |
| Exterior Finish | Concrete Block |
| Heating Fuel | Natural Gas |
| Heating Type | Heat Pump |
| Size Interior | 900 - 999 Ft2 |
| Type | Apartment |
Parking
| Attached Garage | |
| Garage |
Land
| Acreage | No |
Rooms
| Level | Type | Length | Width | Dimensions |
|---|---|---|---|---|
| Main Level | Foyer | 1.67 m | 1.72 m | 1.67 m x 1.72 m |
| Main Level | Den | 2.79 m | 2.54 m | 2.79 m x 2.54 m |
| Main Level | Kitchen | 3.94 m | 2.31 m | 3.94 m x 2.31 m |
| Main Level | Dining Room | 3.07 m | 1.95 m | 3.07 m x 1.95 m |
| Main Level | Living Room | 3.27 m | 3.07 m | 3.27 m x 3.07 m |
| Main Level | Primary Bedroom | 3.71 m | 3.27 m | 3.71 m x 3.27 m |
| Main Level | Bedroom 2 | 3.4 m | 3.09 m | 3.4 m x 3.09 m |
https://www.realtor.ca/real-estate/28992852/306-101-richmond-road-ottawa-5002-westboro-south

Broker
(613) 277-7766
www.grantteam.com/
www.facebook.com/grantteam
www.twitter.com/LeoGrant
www.linkedin.com/in/leograntbroker

384 Richmond Road
Ottawa, Ontario K2A 0E8


384 Richmond Road
Ottawa, Ontario K2A 0E8
