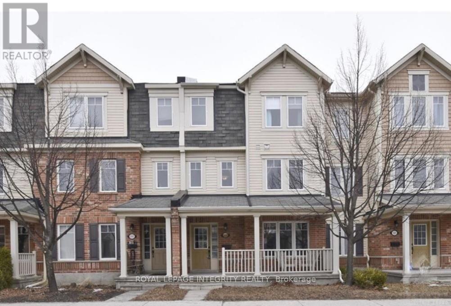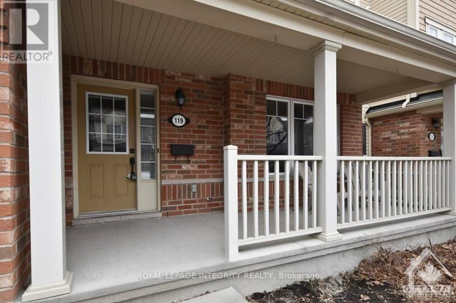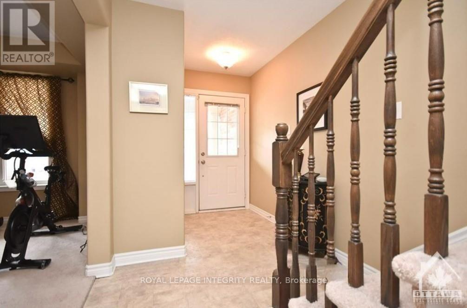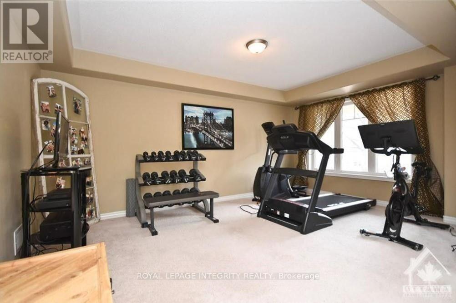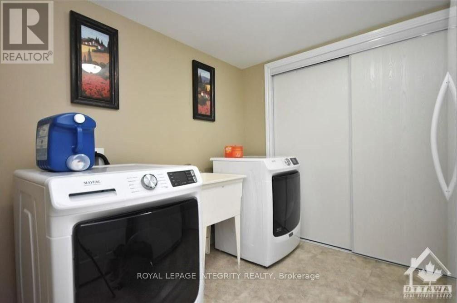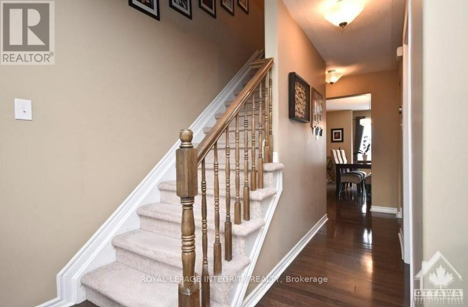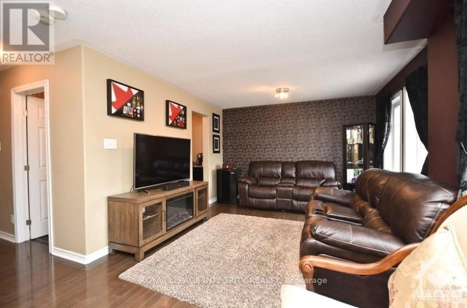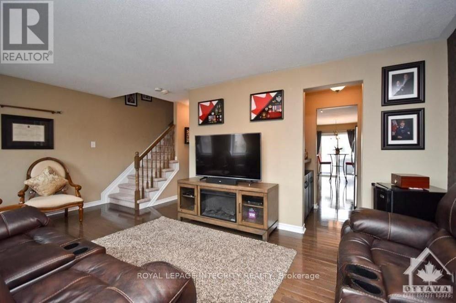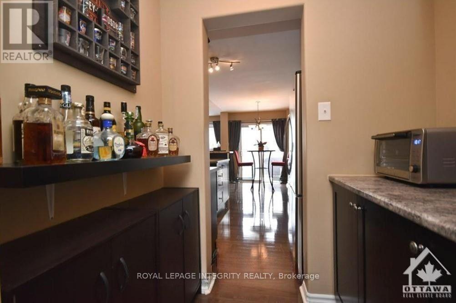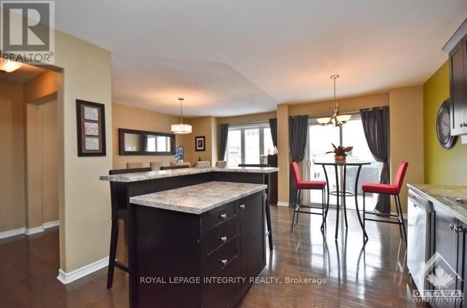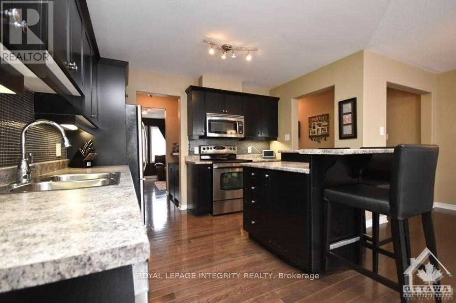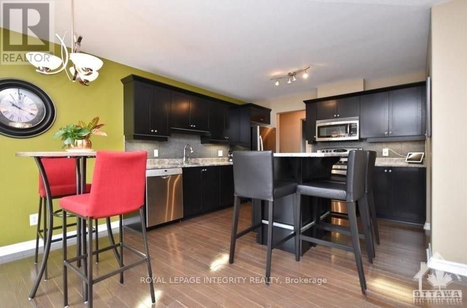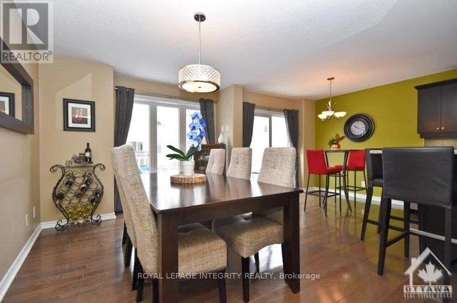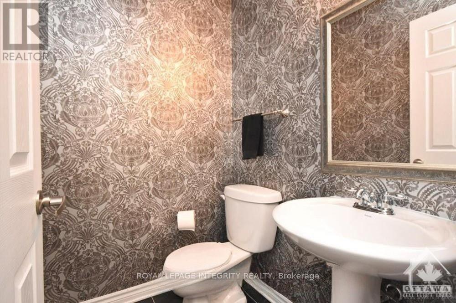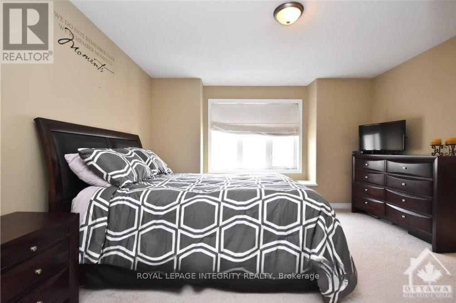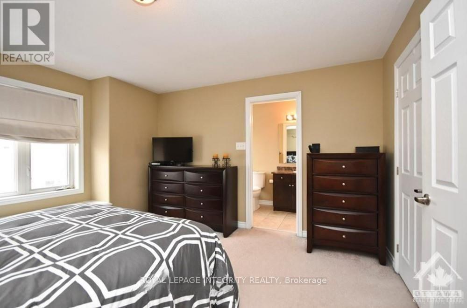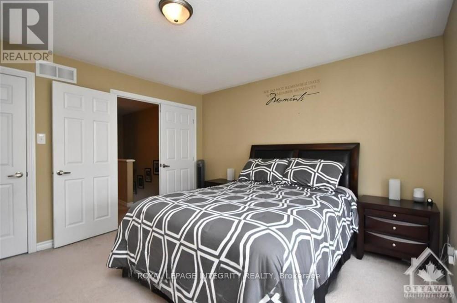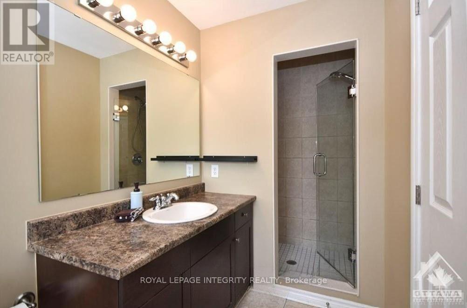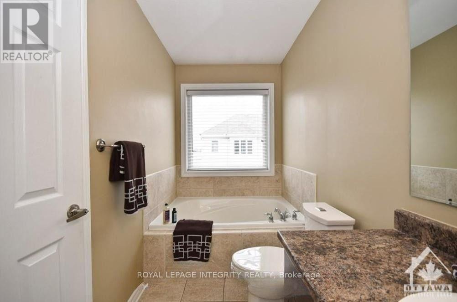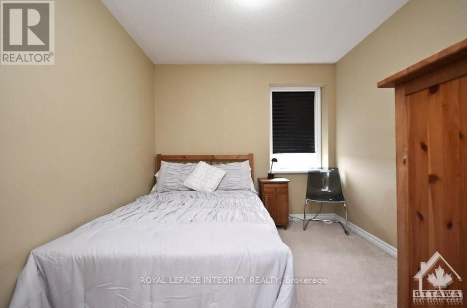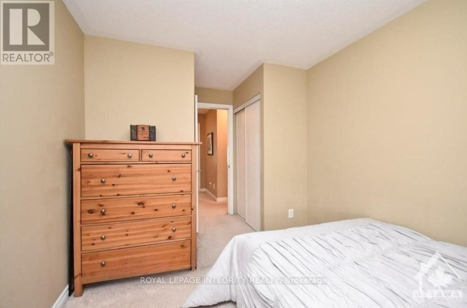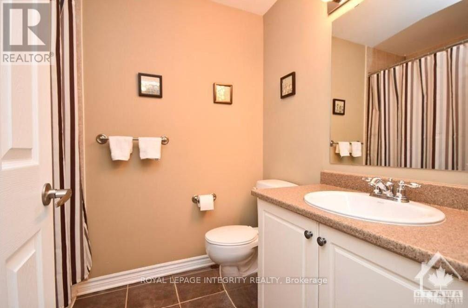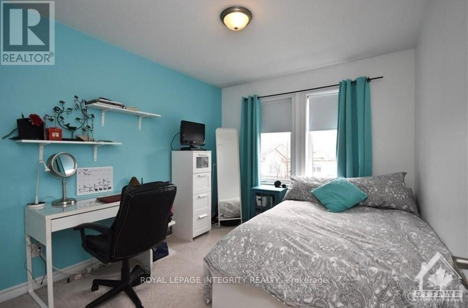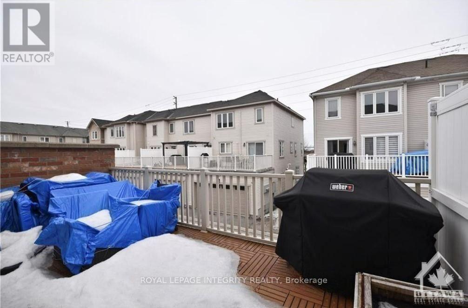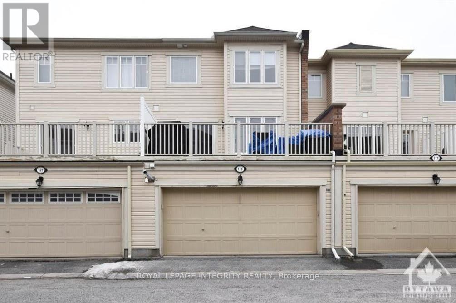119 Harmattan Avenue Ottawa, Ontario K2S 0E3
$2,500 Monthly
Flooring: Tile, Flooring: Hardwood, Flooring: Carpet W/W & Mixed, Welcome to 119 Harmattan Avenue, a stunning 3-story townhome nestled in the heart of Stittsville. This spacious abode offers double-car garage access, a family room or home office on the main floor, and a convenient laundry room with a sliding closet. Upstairs, you'll find hardwood flooring, a maple kitchen with an eat-in breakfast bar and a butler's pantry that seamlessly connects to the living room. Step outside onto the expansive double back deck over the 2-car garage. The third level features a luxurious primary bedroom with a 4-piece ensuite, two generously sized bedrooms, and a family bathroom. Enjoy the convenience of nearby public transit, highways, Tanger Outlets, Canadian Tire Centre, and much more. This exceptional home is a must-see! (id:49712)
Property Details
| MLS® Number | X12463839 |
| Property Type | Single Family |
| Neigbourhood | Stittsville |
| Community Name | 8211 - Stittsville (North) |
| Parking Space Total | 2 |
Building
| Bathroom Total | 3 |
| Bedrooms Above Ground | 3 |
| Bedrooms Total | 3 |
| Appliances | Water Heater, Dishwasher, Dryer, Hood Fan, Microwave, Stove, Washer, Refrigerator |
| Basement Development | Finished |
| Basement Type | N/a (finished) |
| Construction Style Attachment | Attached |
| Cooling Type | Central Air Conditioning |
| Exterior Finish | Brick |
| Foundation Type | Concrete |
| Half Bath Total | 1 |
| Heating Fuel | Natural Gas |
| Heating Type | Forced Air |
| Stories Total | 3 |
| Size Interior | 2,000 - 2,500 Ft2 |
| Type | Row / Townhouse |
| Utility Water | Municipal Water |
Parking
| Attached Garage | |
| Garage |
Land
| Acreage | No |
| Sewer | Sanitary Sewer |
| Size Depth | 60 Ft ,8 In |
| Size Frontage | 19 Ft ,10 In |
| Size Irregular | 19.9 X 60.7 Ft |
| Size Total Text | 19.9 X 60.7 Ft |
Rooms
| Level | Type | Length | Width | Dimensions |
|---|---|---|---|---|
| Second Level | Kitchen | 3.55 m | 2.94 m | 3.55 m x 2.94 m |
| Second Level | Dining Room | 2.59 m | 2.43 m | 2.59 m x 2.43 m |
| Second Level | Living Room | 3.35 m | 3.04 m | 3.35 m x 3.04 m |
| Third Level | Primary Bedroom | 4.19 m | 4.19 m | 4.19 m x 4.19 m |
| Third Level | Bedroom | 3.75 m | 2.74 m | 3.75 m x 2.74 m |
| Third Level | Bedroom | 3.12 m | 3.04 m | 3.12 m x 3.04 m |
| Main Level | Family Room | 4.87 m | 3.5 m | 4.87 m x 3.5 m |
| Main Level | Laundry Room | 2.81 m | 2.43 m | 2.81 m x 2.43 m |
https://www.realtor.ca/real-estate/28992844/119-harmattan-avenue-ottawa-8211-stittsville-north


2148 Carling Ave., Unit 6
Ottawa, Ontario K2A 1H1

2148 Carling Ave., Unit 6
Ottawa, Ontario K2A 1H1
