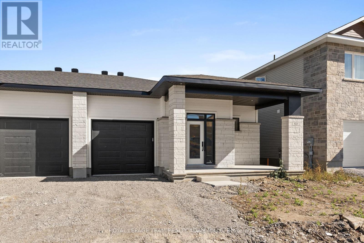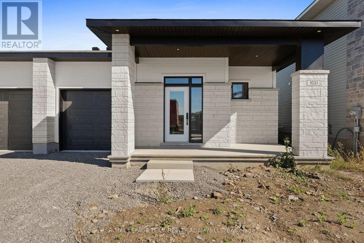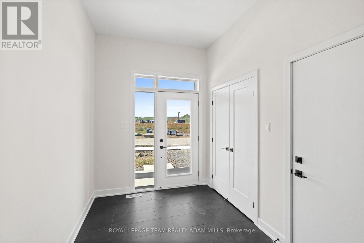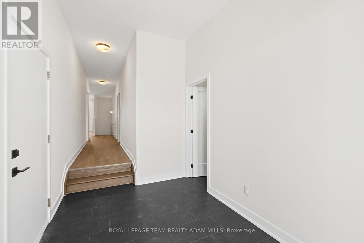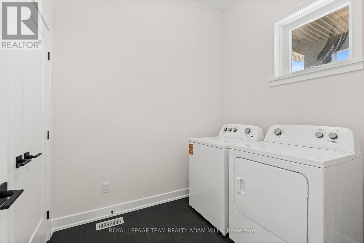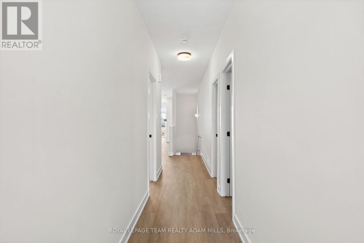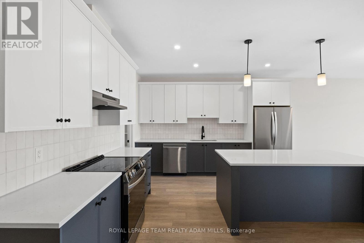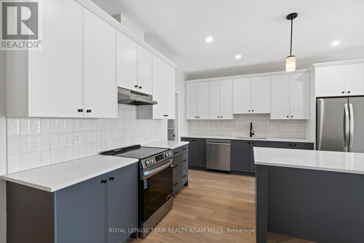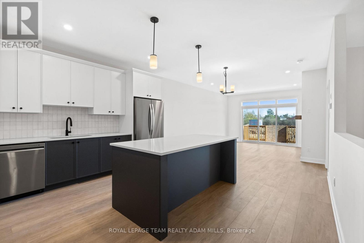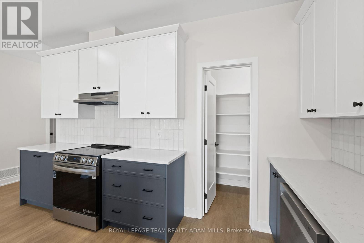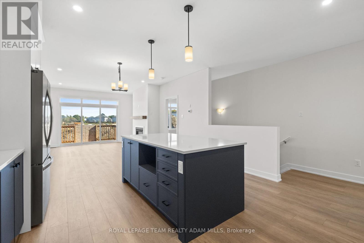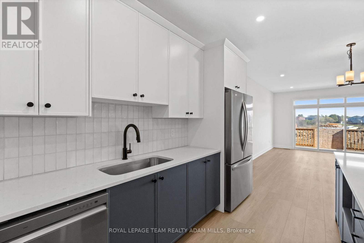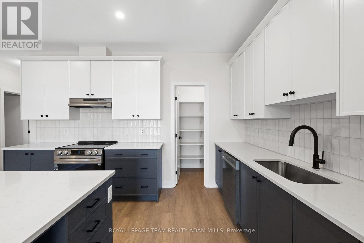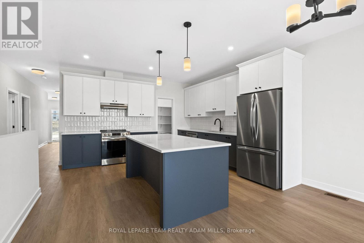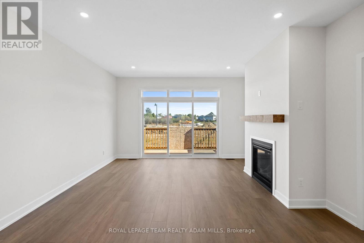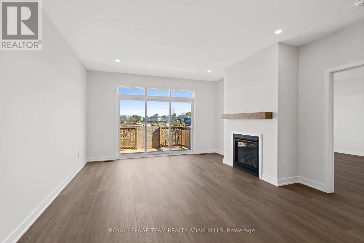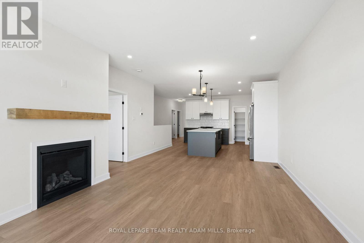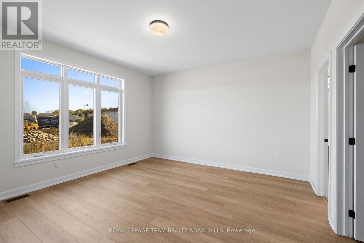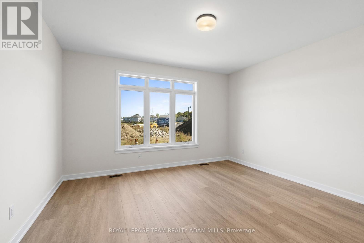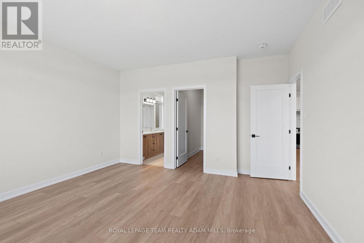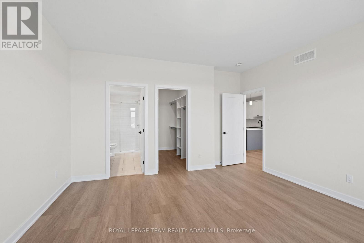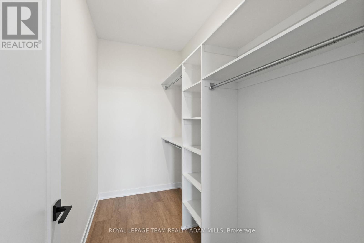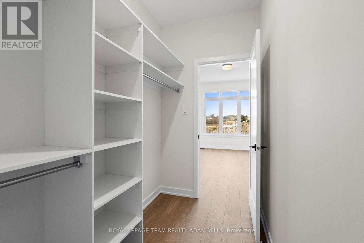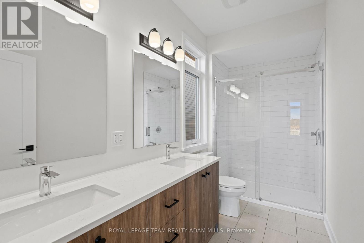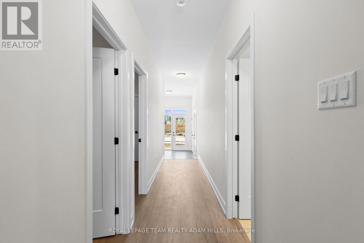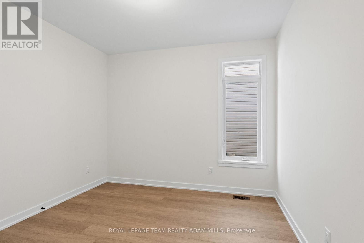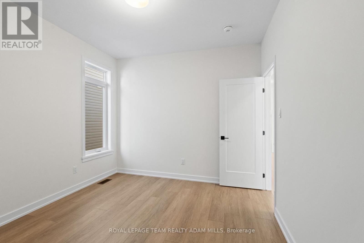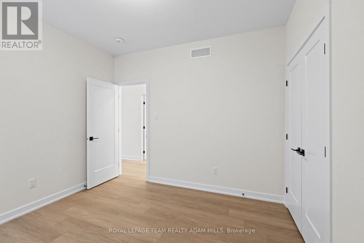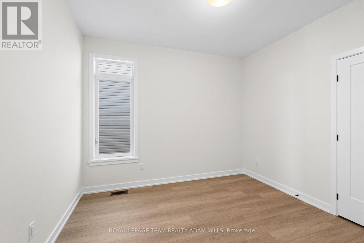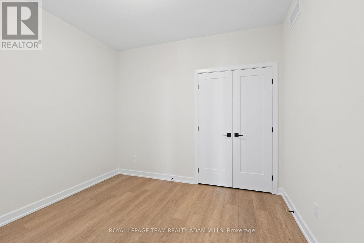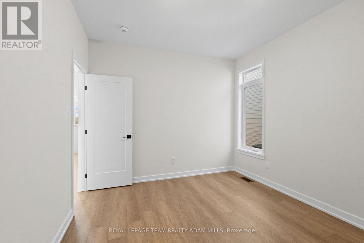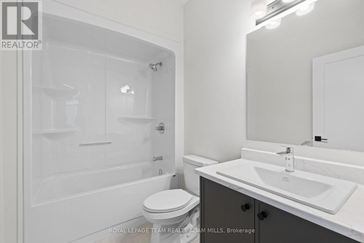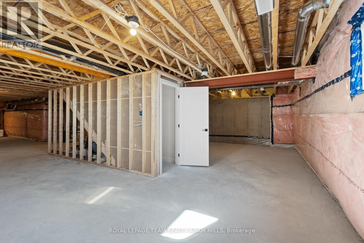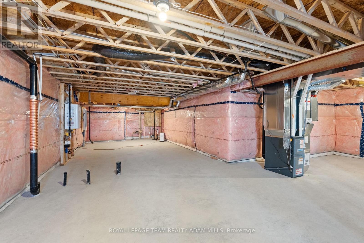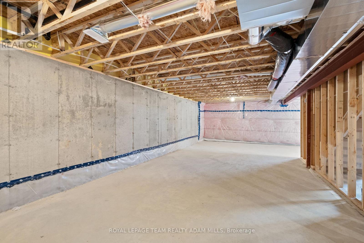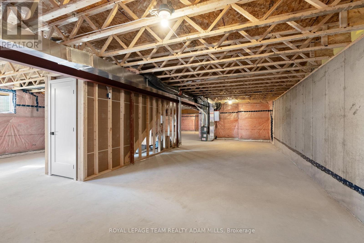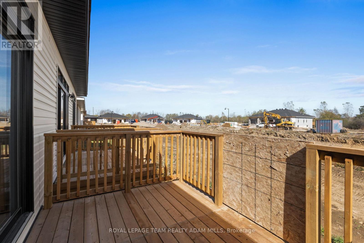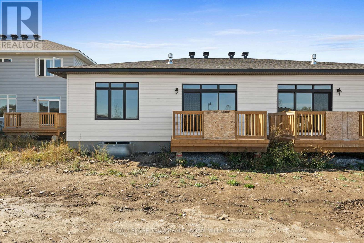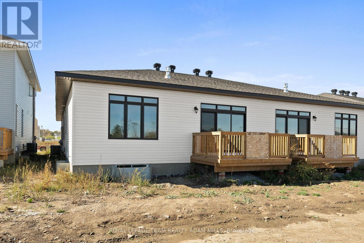1031 Moore Street Brockville, Ontario K6V 7N1
$3,200 Monthly
Welcome to Stirling Meadows, where modern living meets small-town charm!Discover this newly built semi-detached bungalow, offering a stylish and functional layout with approximately 1,456 sq. ft. of living space. Perfectly situated in Brockville's desirable Stirling Meadows community, you'll love being just minutes from Highway 401, shopping, restaurants, and everyday conveniences. Step inside to find a bright, open-concept layout designed for modern living. The chef-inspired kitchen features quartz countertops, an elegant tile backsplash, ample cabinetry, a walk-in pantry, and a large centre island-perfect for entertaining or casual dining. The kitchen flows seamlessly into the dining andliving areas, where a natural gas fireplace adds warmth and charm. Off the living room, enjoy access tothe sun deck, extending your living space outdoors.The primary suite offers a peaceful retreat with a walk-in closet and a 4-piece ensuite complete with adual-sink vanity. Two additional bedrooms and a full bathroom provide flexibility for guests, family, or ahome office. Main-level laundry and an attached single-car garage add to the everyday convenience. The lower level is unfinished but offers endless potential for storage, hobbies, or space for the kids. Enjoy the best of contemporary comfort and small-town tranquility in this stunning rental home -move-in ready and waiting for you! Paving & landscape completed this Fall. (id:49712)
Property Details
| MLS® Number | X12464357 |
| Property Type | Single Family |
| Neigbourhood | Flanders Heights |
| Community Name | 810 - Brockville |
| Amenities Near By | Park, Place Of Worship, Schools, Hospital |
| Community Features | Community Centre, School Bus |
| Equipment Type | Water Heater |
| Features | Lighting, Carpet Free |
| Parking Space Total | 3 |
| Rental Equipment Type | Water Heater |
| Structure | Porch, Deck |
Building
| Bathroom Total | 2 |
| Bedrooms Above Ground | 3 |
| Bedrooms Total | 3 |
| Age | New Building |
| Amenities | Fireplace(s) |
| Appliances | Dishwasher, Dryer, Hood Fan, Stove, Washer, Refrigerator |
| Architectural Style | Bungalow |
| Basement Development | Unfinished |
| Basement Type | Full (unfinished) |
| Construction Style Attachment | Semi-detached |
| Cooling Type | Central Air Conditioning |
| Exterior Finish | Vinyl Siding, Stone |
| Fireplace Present | Yes |
| Foundation Type | Poured Concrete |
| Heating Fuel | Natural Gas |
| Heating Type | Forced Air |
| Stories Total | 1 |
| Size Interior | 1,100 - 1,500 Ft2 |
| Type | House |
| Utility Water | Municipal Water |
Parking
| Attached Garage | |
| Garage |
Land
| Acreage | No |
| Land Amenities | Park, Place Of Worship, Schools, Hospital |
| Sewer | Sanitary Sewer |
Rooms
| Level | Type | Length | Width | Dimensions |
|---|---|---|---|---|
| Main Level | Kitchen | 4.4 m | 3.6 m | 4.4 m x 3.6 m |
| Main Level | Dining Room | 4.4 m | 2.68 m | 4.4 m x 2.68 m |
| Main Level | Living Room | 4.4 m | 3.6 m | 4.4 m x 3.6 m |
| Main Level | Primary Bedroom | 4.4 m | 4.26 m | 4.4 m x 4.26 m |
| Main Level | Bathroom | 1.52 m | 3.6 m | 1.52 m x 3.6 m |
| Main Level | Bedroom 2 | 3.04 m | 3.35 m | 3.04 m x 3.35 m |
| Main Level | Bedroom 3 | 3.04 m | 3.35 m | 3.04 m x 3.35 m |
| Main Level | Bathroom | 2.59 m | 1.73 m | 2.59 m x 1.73 m |
| Main Level | Pantry | 1.5 m | 1.2 m | 1.5 m x 1.2 m |
Utilities
| Cable | Available |
| Electricity | Installed |
| Sewer | Installed |
https://www.realtor.ca/real-estate/28993939/1031-moore-street-brockville-810-brockville

Broker of Record
(613) 902-5400
https://www.youtube.com/embed/YpAb6yKhk3I
www.ottawaishome.com/
www.facebook.com/OttawaIsHome/
twitter.com/OttawaIsHome
www.linkedin.com/in/adamjamesmills/

5536 Manotick Main St
Manotick, Ontario K4M 1A7
