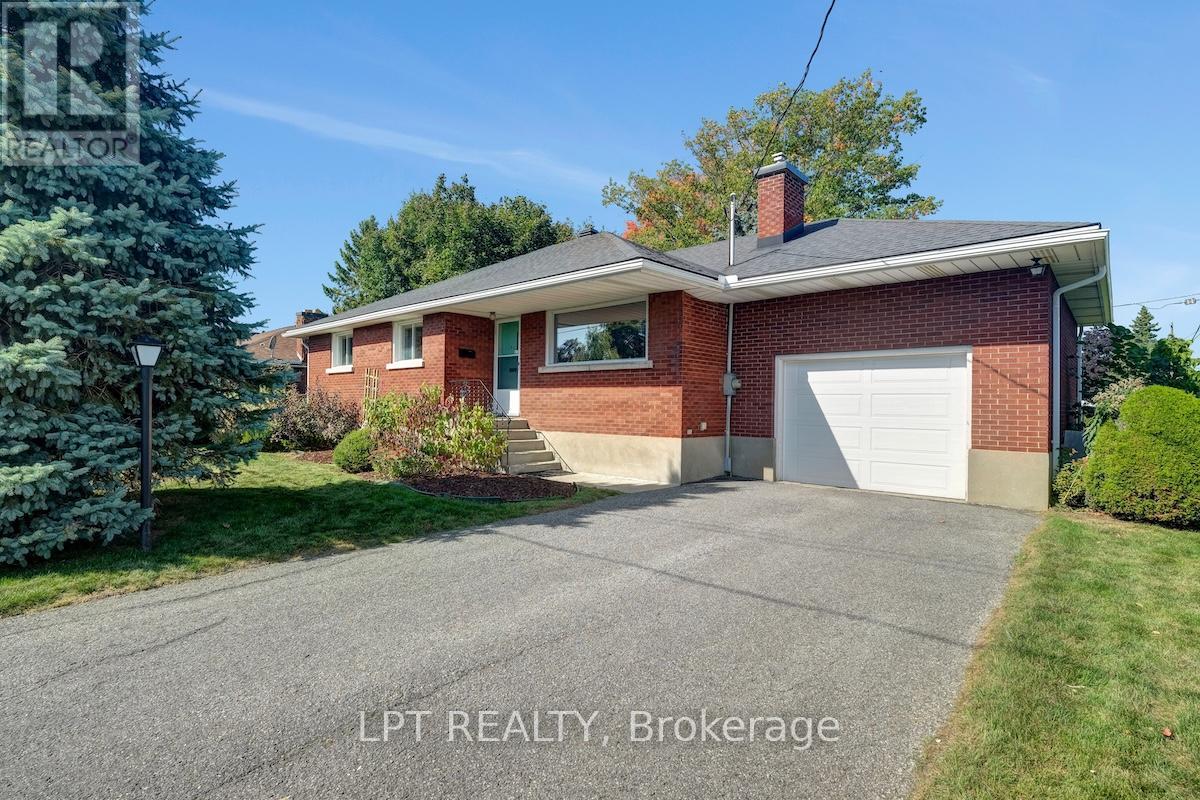3 Bedroom
2 Bathroom
1,100 - 1,500 ft2
Bungalow
Forced Air
$599,900
Welcome to 151 Oakridge, a wonderful opportunity to own a home on a beautiful corner lot (75' x 101.5') in a desirable area. This 3-bedroom, 1.5-bath home offers warmth, character, and endless potential to make it your own. Inside, you'll find a comfortable layout with hardwood floors and inviting living spaces ready for your personal touch. The finished basement provides additional living space and flexibility for your needs. Recent updates include a new sump pump (2025), new garage door (2025), and main floor bathroom refresh with a new toilet and flooring (2025). The furnace has been maintained for 2025, offering added peace of mind. Set on a lovely lot surrounded by mature trees, hedges, and well-kept homes, 151 Oakridge is perfect for those looking to invest in a solid property with strong fundamentals and room to grow. Property taxes estimated. Snow removal has been arranged for the 2025-2026 season. (id:49712)
Property Details
|
MLS® Number
|
X12464444 |
|
Property Type
|
Single Family |
|
Neigbourhood
|
Ryan Farm |
|
Community Name
|
7302 - Meadowlands/Crestview |
|
Parking Space Total
|
4 |
Building
|
Bathroom Total
|
2 |
|
Bedrooms Above Ground
|
3 |
|
Bedrooms Total
|
3 |
|
Appliances
|
Dryer, Freezer, Stove, Washer, Refrigerator |
|
Architectural Style
|
Bungalow |
|
Basement Development
|
Finished |
|
Basement Type
|
N/a (finished) |
|
Construction Style Attachment
|
Detached |
|
Exterior Finish
|
Brick |
|
Foundation Type
|
Block |
|
Half Bath Total
|
1 |
|
Heating Fuel
|
Natural Gas |
|
Heating Type
|
Forced Air |
|
Stories Total
|
1 |
|
Size Interior
|
1,100 - 1,500 Ft2 |
|
Type
|
House |
|
Utility Water
|
Municipal Water |
Parking
Land
|
Acreage
|
No |
|
Sewer
|
Sanitary Sewer |
|
Size Depth
|
101 Ft ,6 In |
|
Size Frontage
|
75 Ft |
|
Size Irregular
|
75 X 101.5 Ft |
|
Size Total Text
|
75 X 101.5 Ft |
|
Zoning Description
|
R1ff |
Rooms
| Level |
Type |
Length |
Width |
Dimensions |
|
Basement |
Recreational, Games Room |
9.4 m |
7.98 m |
9.4 m x 7.98 m |
|
Basement |
Utility Room |
8.15 m |
3.5 m |
8.15 m x 3.5 m |
|
Basement |
Bathroom |
1.54 m |
1.37 m |
1.54 m x 1.37 m |
|
Basement |
Laundry Room |
5.24 m |
4.19 m |
5.24 m x 4.19 m |
|
Main Level |
Foyer |
1.23 m |
1.04 m |
1.23 m x 1.04 m |
|
Main Level |
Kitchen |
3.8 m |
3.23 m |
3.8 m x 3.23 m |
|
Main Level |
Living Room |
8.22 m |
3.96 m |
8.22 m x 3.96 m |
|
Main Level |
Primary Bedroom |
3.84 m |
3.55 m |
3.84 m x 3.55 m |
|
Main Level |
Bedroom 2 |
3.81 m |
3.37 m |
3.81 m x 3.37 m |
|
Main Level |
Bedroom 3 |
3.35 m |
2.67 m |
3.35 m x 2.67 m |
|
Main Level |
Other |
4.02 m |
3.07 m |
4.02 m x 3.07 m |
|
Main Level |
Bathroom |
2.72 m |
1.49 m |
2.72 m x 1.49 m |
https://www.realtor.ca/real-estate/28994142/151-oakridge-boulevard-ottawa-7302-meadowlandscrestview




















































