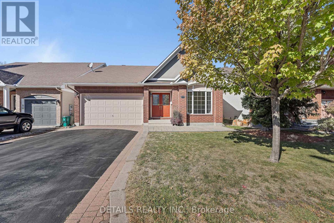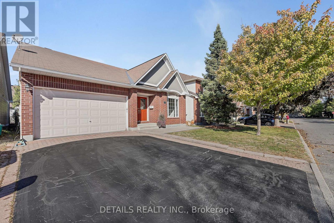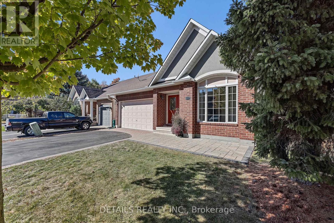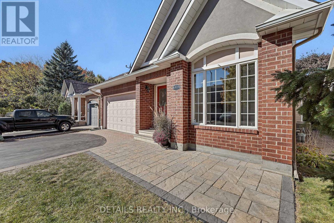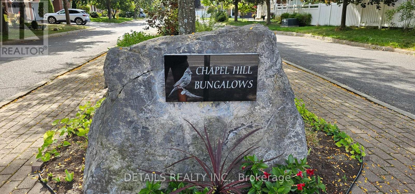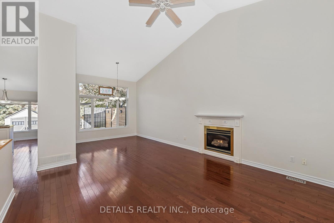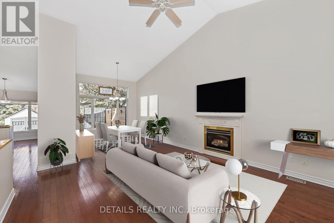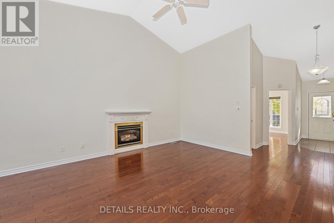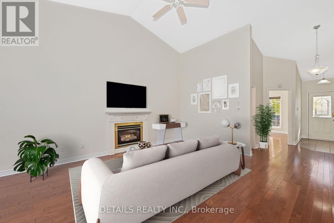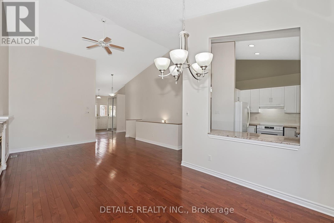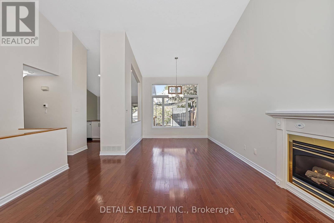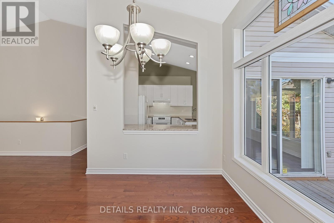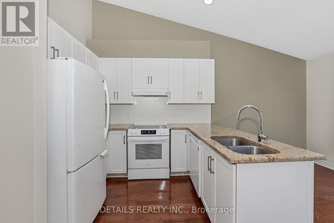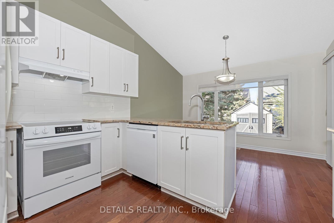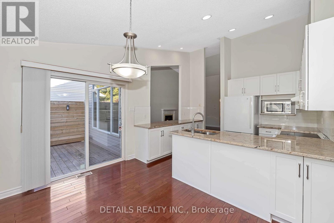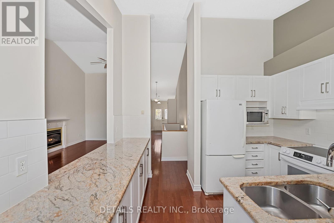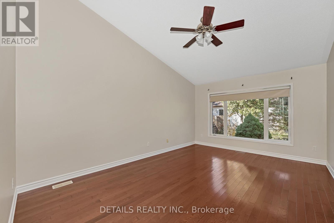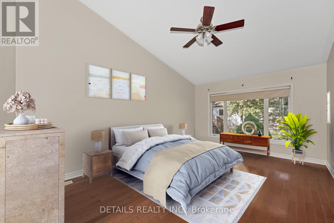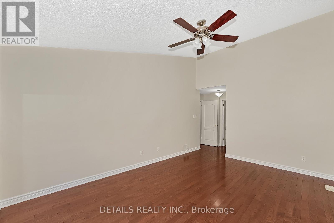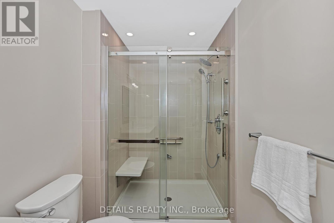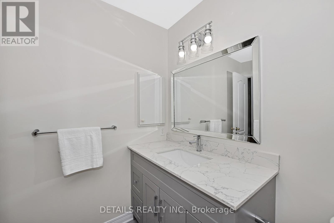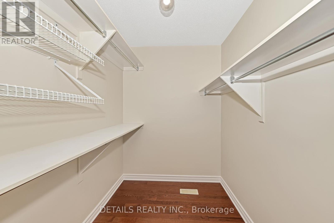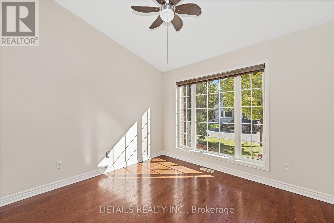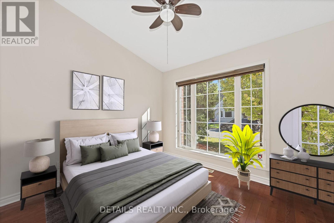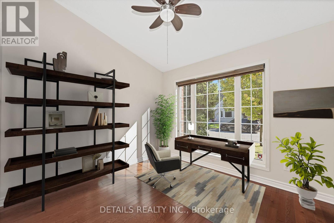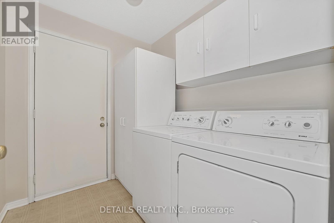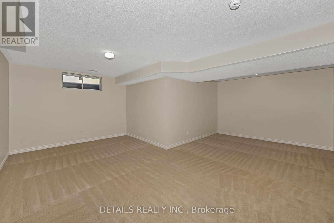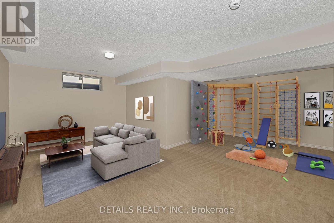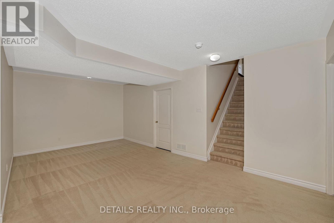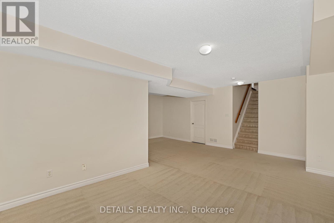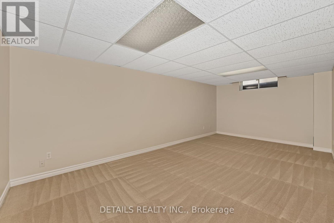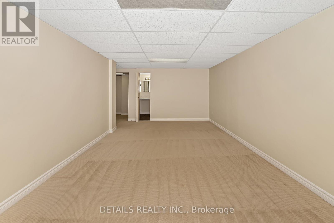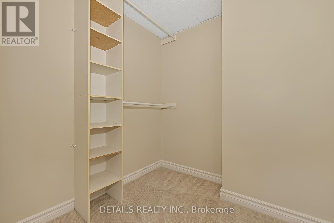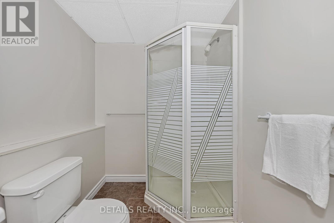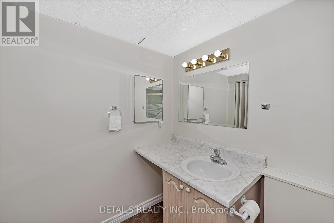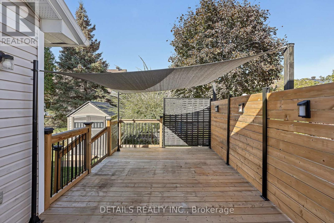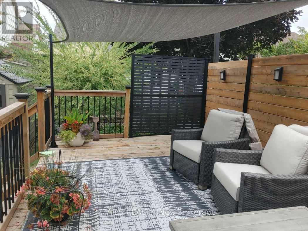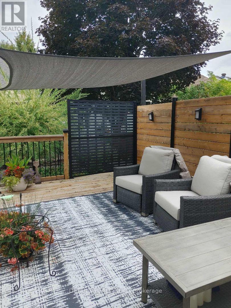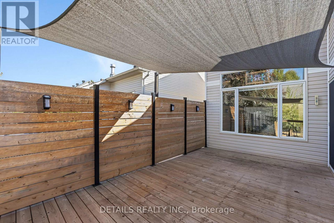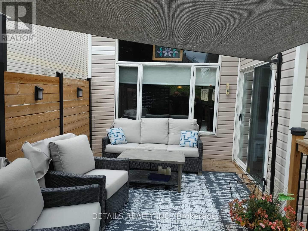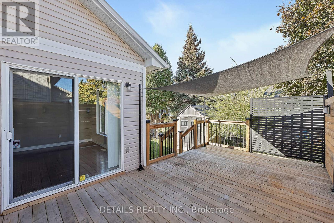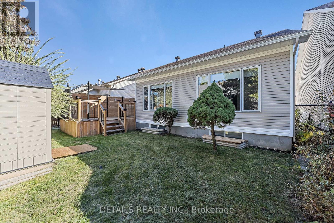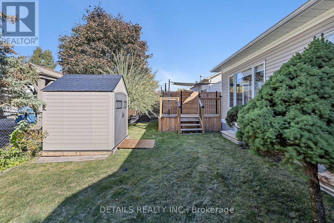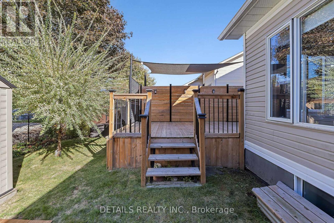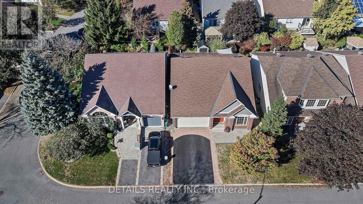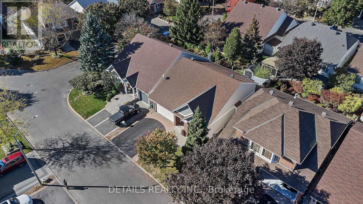3 Bedroom
3 Bathroom
1,100 - 1,500 ft2
Bungalow
Fireplace
Central Air Conditioning
Forced Air
Landscaped
$799,000
Welcome to The Bungalows of Chapel Hill! This lovingly maintained 2+1 bedroom, 3 bathroom bungalow perfectly combines comfort, style, and convenience in one of Ottawa's most desirable communities. Step inside to a bright, open-concept living and dining area featuring hardwood floors, soaring 13-ft cathedral ceilings, and a cozy gas fireplace ideal for relaxing with family or entertaining guests. The sun-filled eat-in kitchen has been renovated with granite countertops, new backsplash, quality appliances, and ample cabinetry, providing both beauty and functionality. Patio doors open to a beautifully landscaped, fenced backyard with a large 12 x 19 deck, perfect for enjoying morning coffee or hosting summer BBQs. The spacious primary bedroom impresses with 13-ft ceilings, a walk-in closet, and a recently updated 4-piece ensuite, offering a private retreat. A versatile second bedroom or den, a full bath, and main-level laundry with inside access to the double garage complete the main floor, making everyday living effortless and convenient. The fully finished lower level significantly expands the homes living space, featuring a large recreation room, a third bedroom, a full bath, a walk-in closet, and abundant storage perfect for guests, hobbies, a home gym, or additional family space. The entire home has been recently painted, giving it a fresh, move-in-ready feel. Situated in a quiet, friendly neighbourhood surrounded by parks and walking paths, yet just minutes from Innes Road shopping, restaurants, theatres, and OC Transpo routes, this home offers both lifestyle and convenience. Meticulously cared for and truly move-in ready, this bungalow represents an outstanding opportunity to enjoy easy, connected living in Chapel Hill, combining modern updates, spacious interiors, and a serene, well-connected community. (id:49712)
Property Details
|
MLS® Number
|
X12464410 |
|
Property Type
|
Single Family |
|
Neigbourhood
|
Chapel Hill South |
|
Community Name
|
2012 - Chapel Hill South - Orleans Village |
|
Equipment Type
|
Water Heater |
|
Parking Space Total
|
6 |
|
Rental Equipment Type
|
Water Heater |
|
Structure
|
Deck, Shed |
Building
|
Bathroom Total
|
3 |
|
Bedrooms Above Ground
|
2 |
|
Bedrooms Below Ground
|
1 |
|
Bedrooms Total
|
3 |
|
Age
|
16 To 30 Years |
|
Amenities
|
Fireplace(s) |
|
Appliances
|
Garage Door Opener Remote(s), Water Heater, Dishwasher, Dryer, Microwave, Stove, Washer, Refrigerator |
|
Architectural Style
|
Bungalow |
|
Basement Development
|
Finished |
|
Basement Type
|
Full (finished) |
|
Construction Style Attachment
|
Detached |
|
Cooling Type
|
Central Air Conditioning |
|
Exterior Finish
|
Brick, Vinyl Siding |
|
Fireplace Present
|
Yes |
|
Fireplace Total
|
1 |
|
Foundation Type
|
Concrete |
|
Heating Fuel
|
Natural Gas |
|
Heating Type
|
Forced Air |
|
Stories Total
|
1 |
|
Size Interior
|
1,100 - 1,500 Ft2 |
|
Type
|
House |
|
Utility Water
|
Municipal Water |
Parking
Land
|
Acreage
|
No |
|
Landscape Features
|
Landscaped |
|
Sewer
|
Sanitary Sewer |
|
Size Depth
|
92 Ft ,8 In |
|
Size Frontage
|
43 Ft ,7 In |
|
Size Irregular
|
43.6 X 92.7 Ft |
|
Size Total Text
|
43.6 X 92.7 Ft |
|
Zoning Description
|
Residential |
Rooms
| Level |
Type |
Length |
Width |
Dimensions |
|
Lower Level |
Bedroom 3 |
6.55 m |
3.5 m |
6.55 m x 3.5 m |
|
Lower Level |
Other |
3.04 m |
1.8 m |
3.04 m x 1.8 m |
|
Lower Level |
Other |
1.8 m |
1.02 m |
1.8 m x 1.02 m |
|
Lower Level |
Family Room |
6.9 m |
6.19 m |
6.9 m x 6.19 m |
|
Main Level |
Living Room |
4.62 m |
3.66 m |
4.62 m x 3.66 m |
|
Main Level |
Dining Room |
3.35 m |
2.8 m |
3.35 m x 2.8 m |
|
Main Level |
Kitchen |
5.2 m |
3.66 m |
5.2 m x 3.66 m |
|
Main Level |
Bedroom 2 |
3.22 m |
3.04 m |
3.22 m x 3.04 m |
|
Main Level |
Primary Bedroom |
5.08 m |
3.66 m |
5.08 m x 3.66 m |
|
Main Level |
Other |
3.3 m |
2.2 m |
3.3 m x 2.2 m |
|
Main Level |
Other |
2.34 m |
1.78 m |
2.34 m x 1.78 m |
|
Main Level |
Laundry Room |
2.36 m |
1.93 m |
2.36 m x 1.93 m |
|
Main Level |
Other |
2.46 m |
1.52 m |
2.46 m x 1.52 m |
https://www.realtor.ca/real-estate/28994139/6121-bristlecone-way-ottawa-2012-chapel-hill-south-orleans-village
DETAILS REALTY INC.
1530stittsville Main St,bx1024
Ottawa,
Ontario
K2S 1B2
(613) 686-6336


