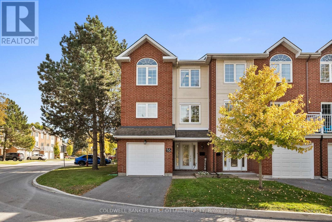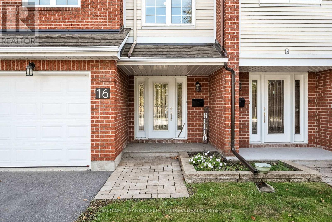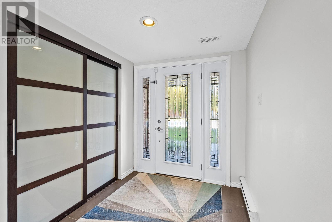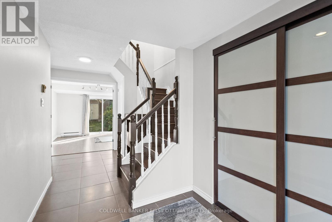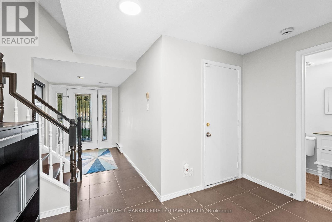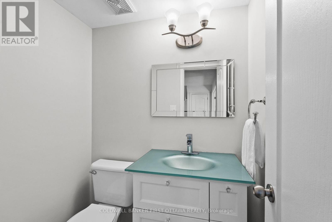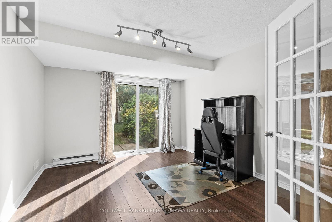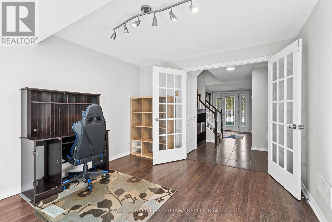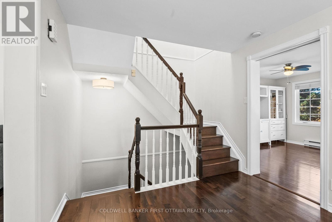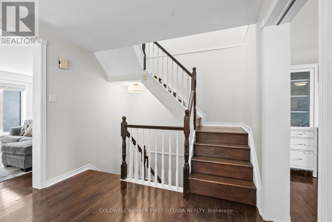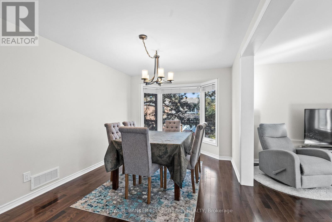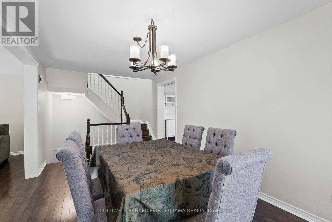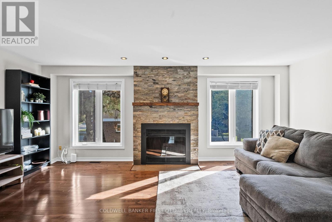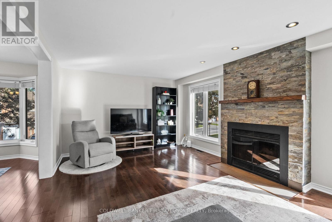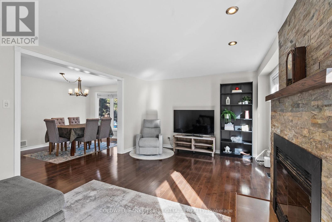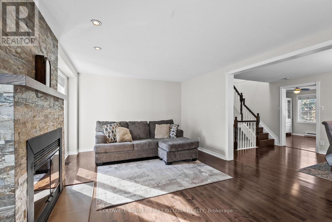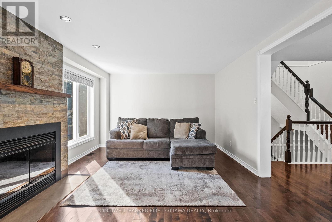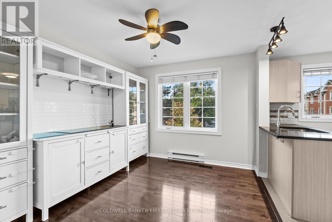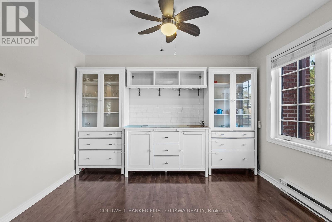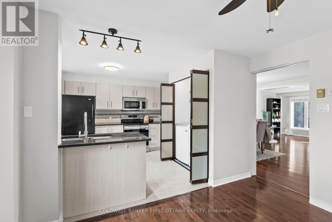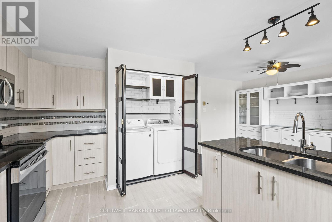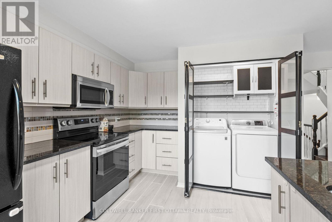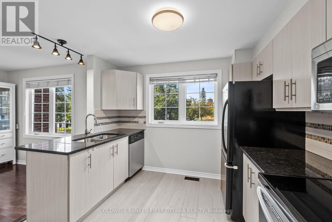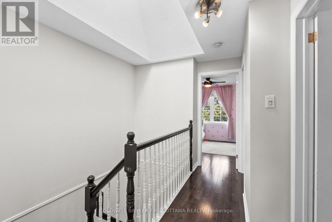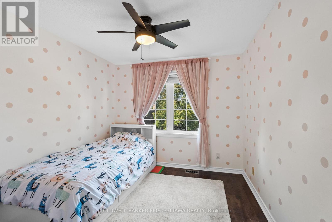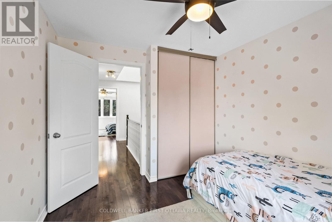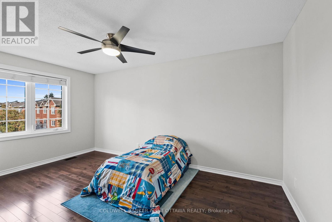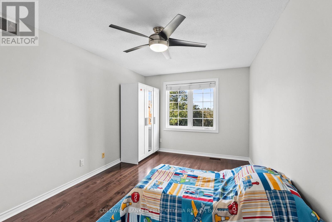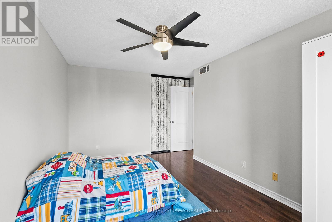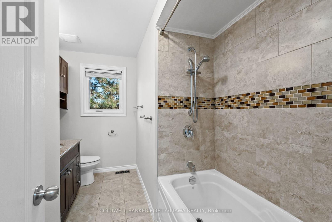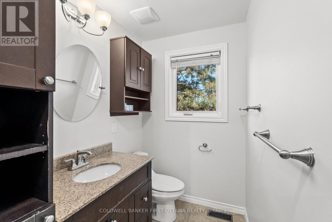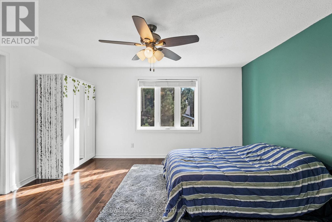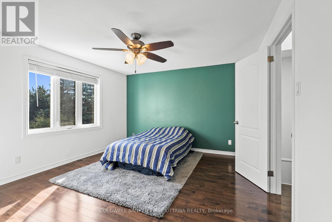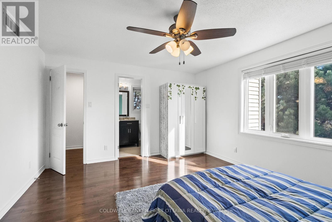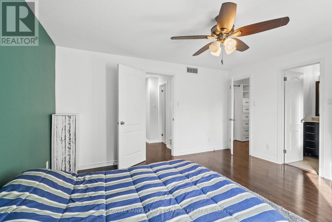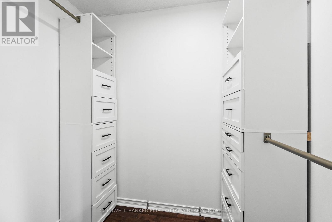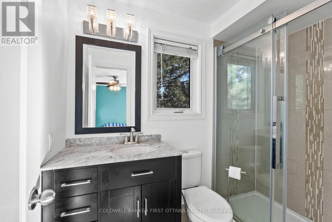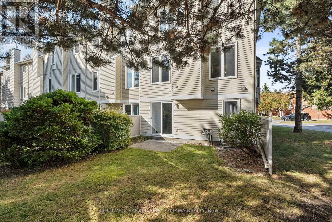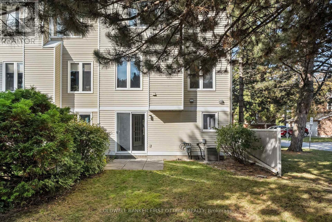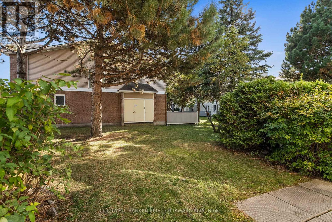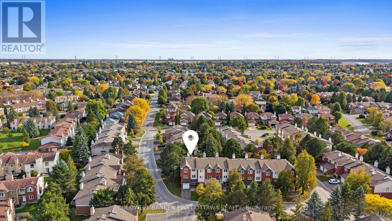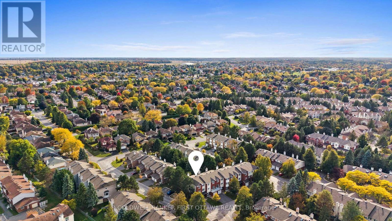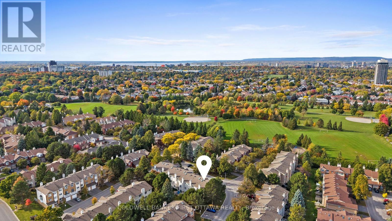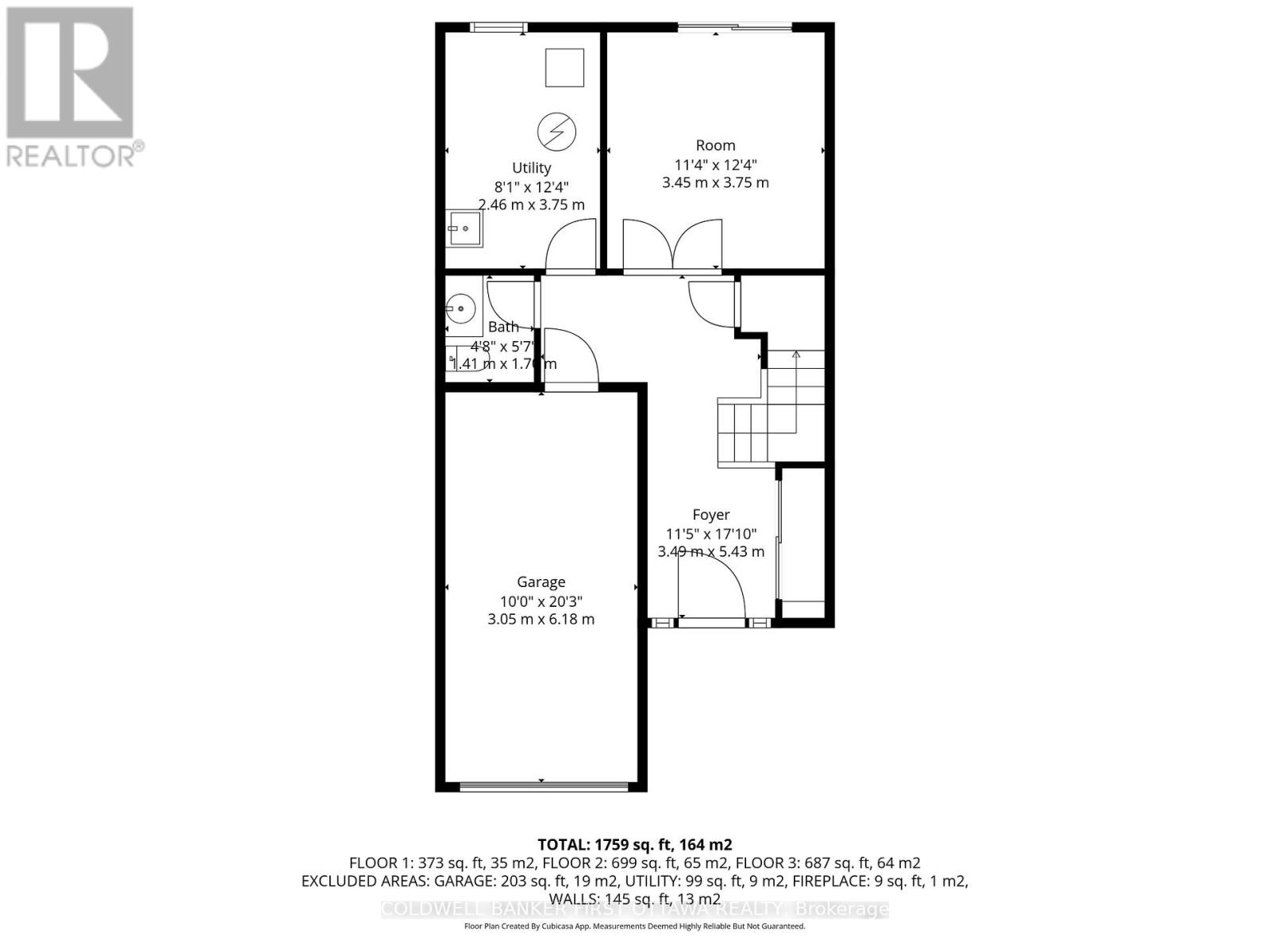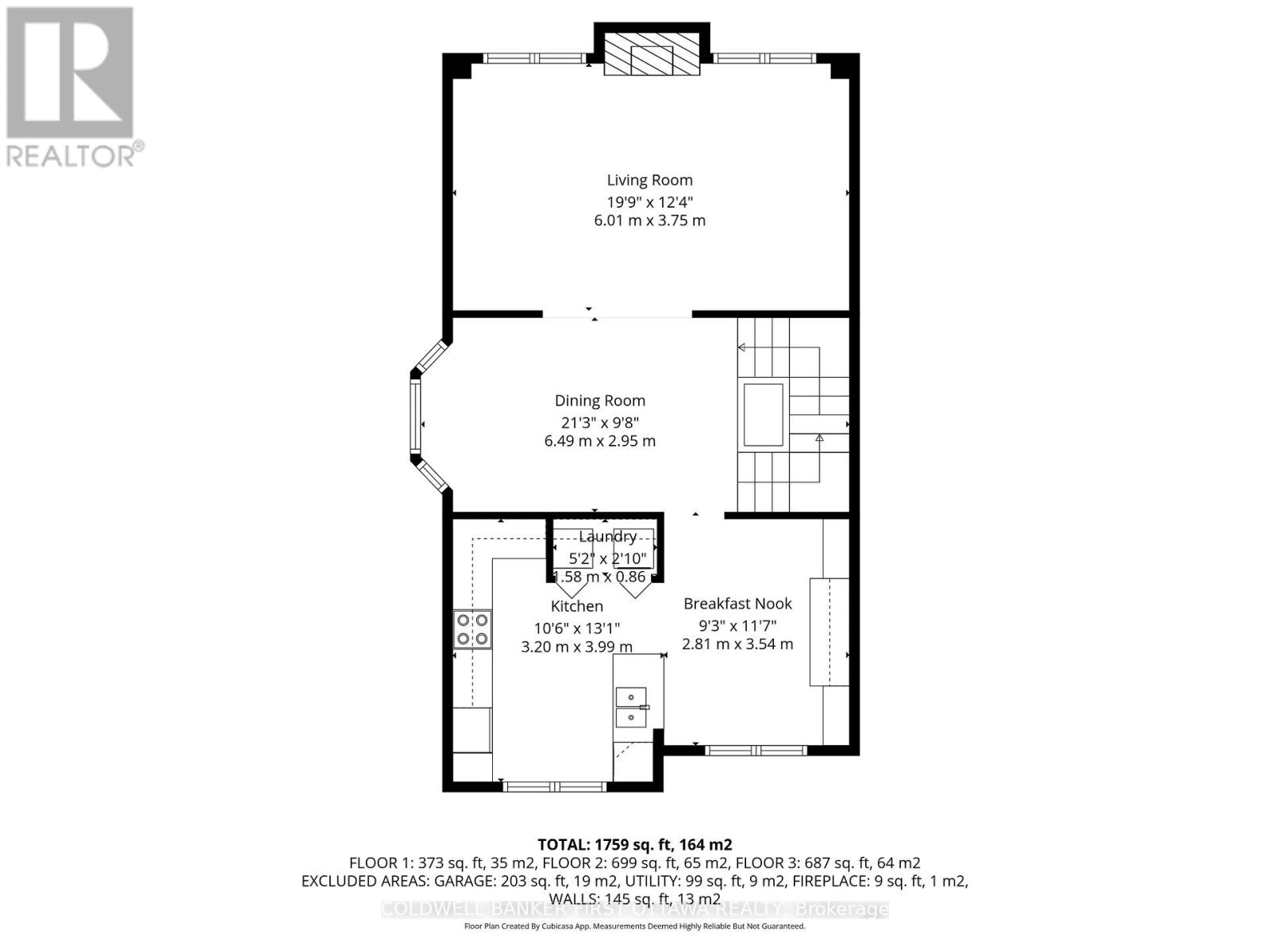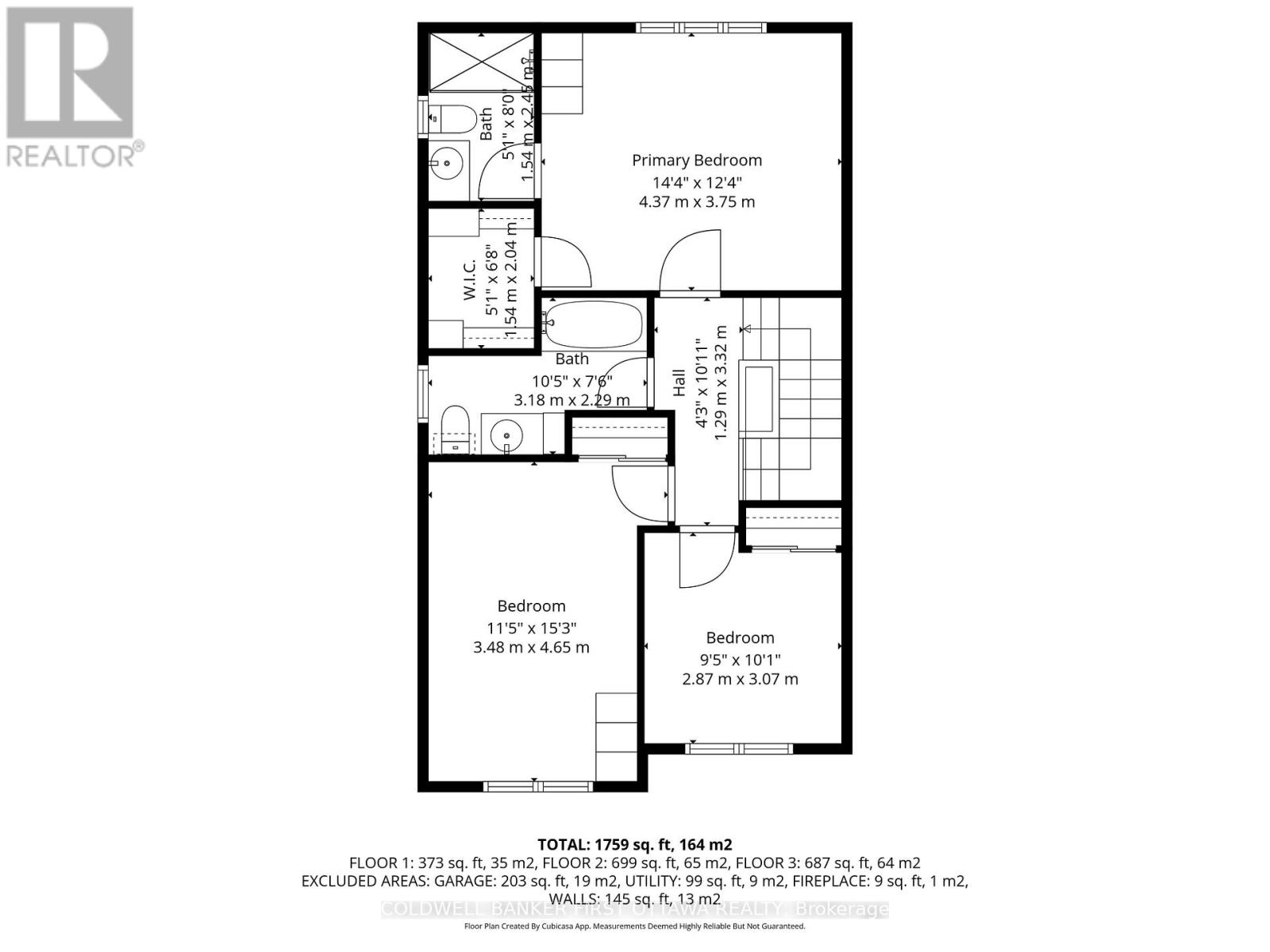16 Wrenwood Crescent Ottawa, Ontario K2G 5V4
$575,000Maintenance, Insurance, Common Area Maintenance
$456.53 Monthly
Maintenance, Insurance, Common Area Maintenance
$456.53 MonthlyWelcome to this bright and beautifully maintained 3-bed, 3-bath condo townhouse located in the very central and always popular Centrepointe area! Tucked in on a quiet crescent, this END UNIT offers the perfect blend of comfort, convenience, and value, and is located close to Algonquin College, all the amenities of College Square, transit, and parks - including one just steps from the front door! The ground level has a big tiled foyer with an equally large closet, inside access to the garage, a convenient powder room and a den with french doors which works perfectly as a home office. You'll also find the furnace room with ample storage space and access to the tree covered yard space, perfect for entertaining and enjoying the seasons as they change. The hardwood stairs lead to the second level with a great open-concept living and dining area, also with hardwood floors, and filled with natural light from the big bay window. The updated eat-in kitchen features granite counters, SS appliances, convenient laundry closet, and a cozy breakfast nook with added storage. Upstairs, you'll find three spacious bedrooms (also with hwd floors - NO carpet anywhere here!), including a primary with a walk-in closet and 3pc ensuite with glass shower, and an updated full main bath. Not only will you enjoy the space and finishes offered inside, you'll love the location with everything you need just minutes away from your front step! (id:49712)
Property Details
| MLS® Number | X12464546 |
| Property Type | Single Family |
| Neigbourhood | Centrepointe |
| Community Name | 7607 - Centrepointe |
| Amenities Near By | Public Transit, Park |
| Community Features | Pet Restrictions |
| Equipment Type | Water Heater |
| Features | Flat Site, Carpet Free, In Suite Laundry |
| Parking Space Total | 2 |
| Rental Equipment Type | Water Heater |
Building
| Bathroom Total | 3 |
| Bedrooms Above Ground | 3 |
| Bedrooms Total | 3 |
| Age | 31 To 50 Years |
| Amenities | Visitor Parking, Fireplace(s) |
| Appliances | Garage Door Opener Remote(s), Water Meter, Blinds, Dishwasher, Dryer, Garage Door Opener, Hood Fan, Stove, Washer, Refrigerator |
| Cooling Type | Central Air Conditioning |
| Exterior Finish | Brick, Aluminum Siding |
| Fire Protection | Smoke Detectors |
| Fireplace Present | Yes |
| Fireplace Total | 1 |
| Foundation Type | Concrete |
| Half Bath Total | 1 |
| Heating Fuel | Natural Gas |
| Heating Type | Forced Air |
| Stories Total | 3 |
| Size Interior | 1,600 - 1,799 Ft2 |
| Type | Row / Townhouse |
Parking
| Attached Garage | |
| Garage | |
| Inside Entry |
Land
| Acreage | No |
| Land Amenities | Public Transit, Park |
| Zoning Description | Residential |
Rooms
| Level | Type | Length | Width | Dimensions |
|---|---|---|---|---|
| Second Level | Bedroom 2 | 3.48 m | 4.65 m | 3.48 m x 4.65 m |
| Second Level | Bedroom 3 | 2.87 m | 3.07 m | 2.87 m x 3.07 m |
| Second Level | Primary Bedroom | 4.38 m | 3.75 m | 4.38 m x 3.75 m |
| Second Level | Bathroom | 3.18 m | 2.29 m | 3.18 m x 2.29 m |
| Main Level | Living Room | 6.01 m | 3.75 m | 6.01 m x 3.75 m |
| Main Level | Dining Room | 6.49 m | 2.95 m | 6.49 m x 2.95 m |
| Main Level | Kitchen | 3.2 m | 3.99 m | 3.2 m x 3.99 m |
| Main Level | Eating Area | 2.81 m | 3.54 m | 2.81 m x 3.54 m |
| Main Level | Laundry Room | 1.58 m | 0.86 m | 1.58 m x 0.86 m |
| Ground Level | Den | 3.45 m | 3.75 m | 3.45 m x 3.75 m |
| Ground Level | Bathroom | 1.41 m | 1.7 m | 1.41 m x 1.7 m |
| Ground Level | Foyer | 3.49 m | 5.43 m | 3.49 m x 5.43 m |
https://www.realtor.ca/real-estate/28994506/16-wrenwood-crescent-ottawa-7607-centrepointe

Broker
(613) 314-5075
www.ryanjones.ca/
www.facebook.com/RyanJonesColdwellBankerFirstOttawa/
twitter.com/rjrealty
www.linkedin.com/in/ryan-jones-22b3734a/

1749 Woodward Drive
Ottawa, Ontario K2C 0P9
