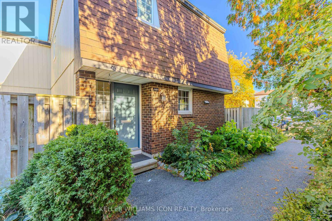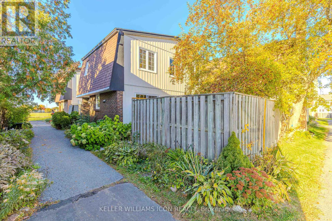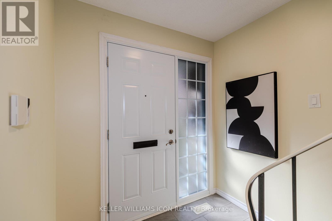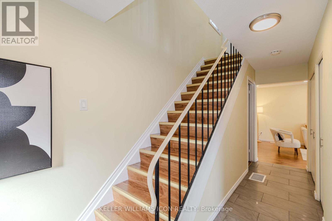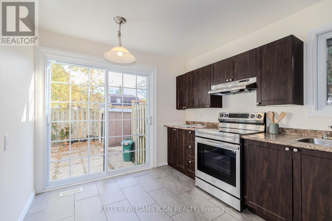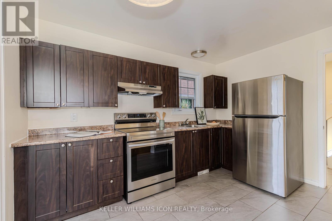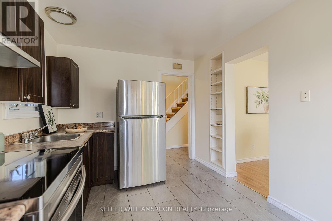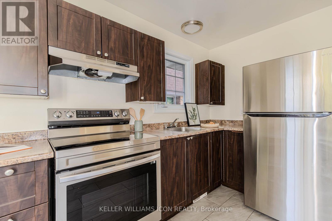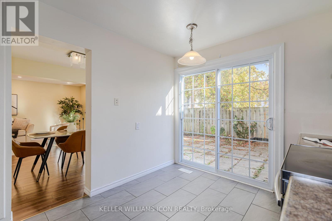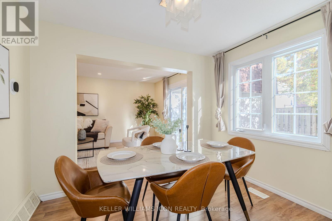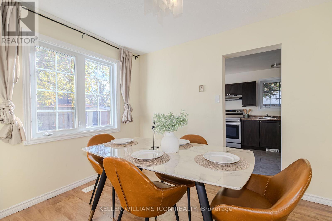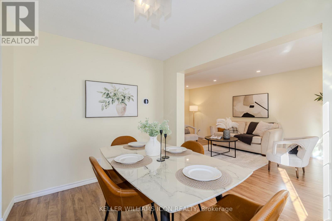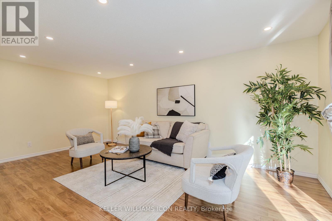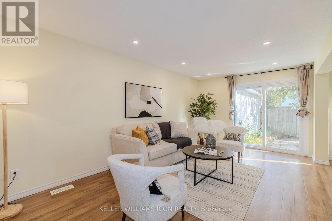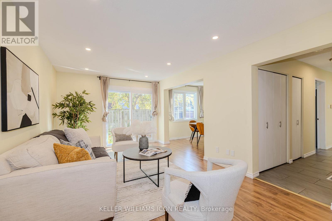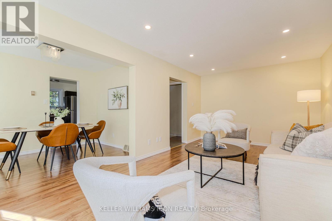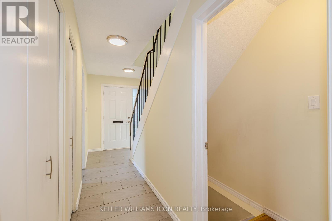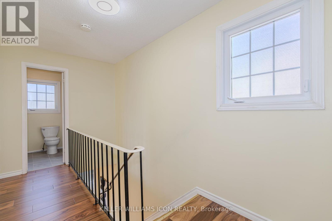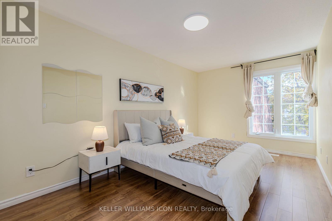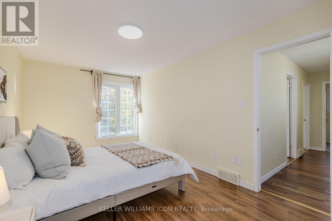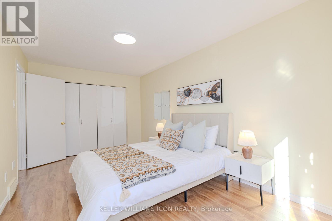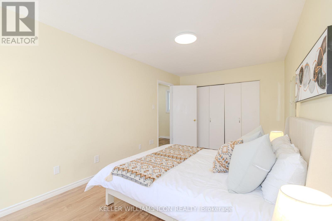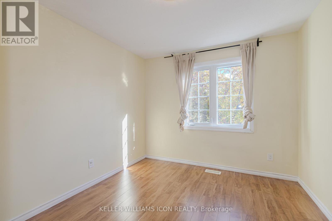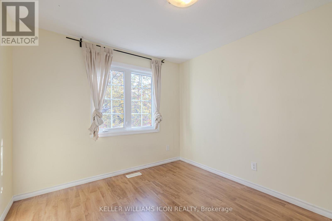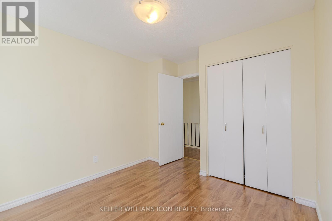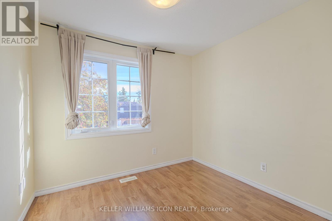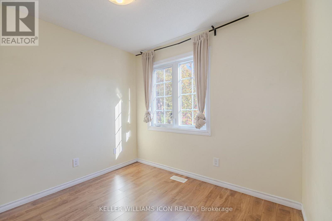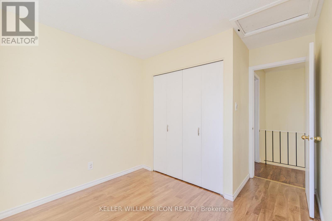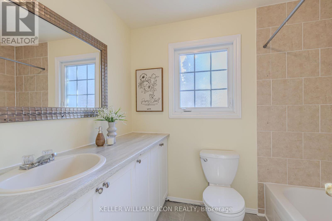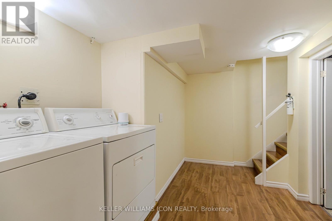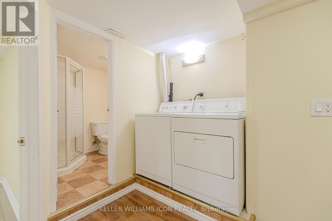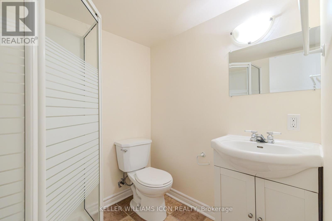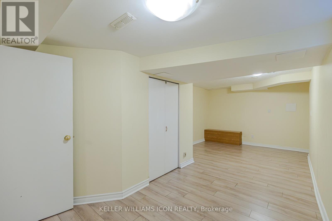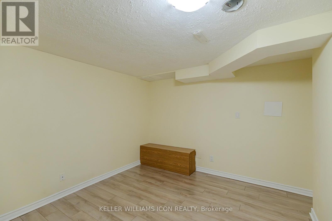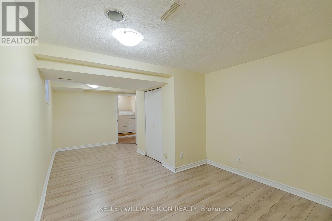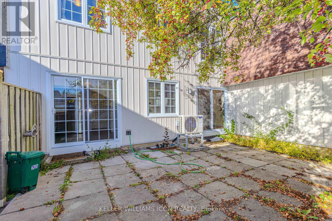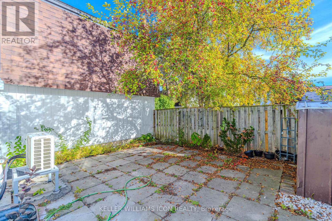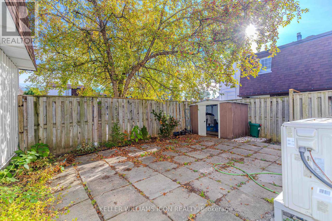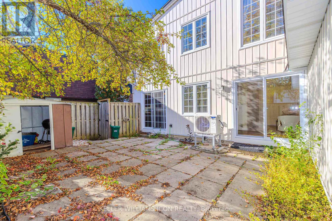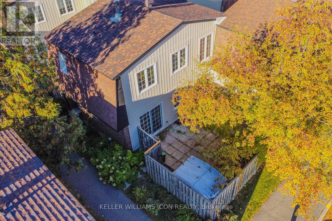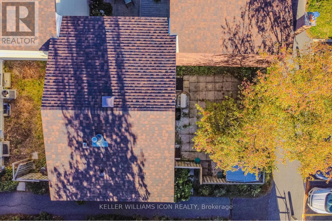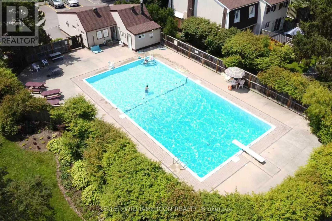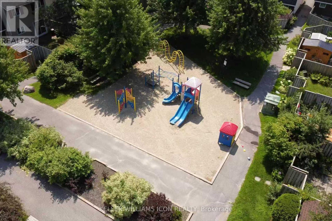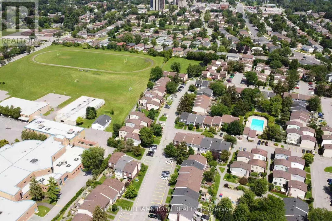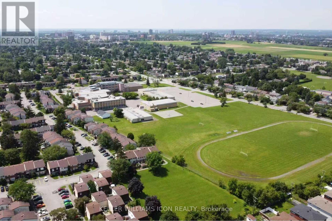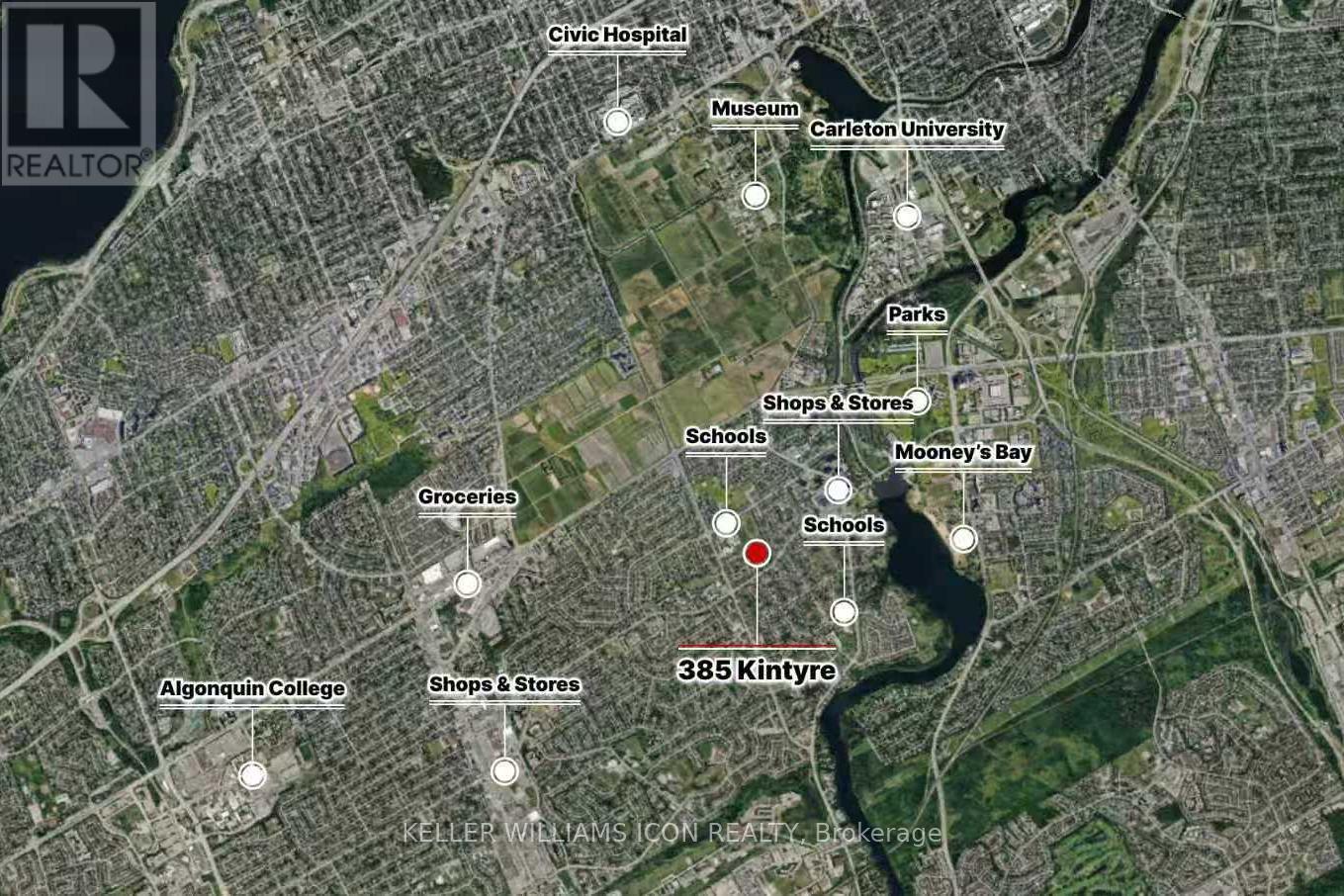385 Kintyre Private Ottawa, Ontario K2C 3M6
$389,000Maintenance, Water, Insurance
$555.19 Monthly
Maintenance, Water, Insurance
$555.19 MonthlyBeautifully maintained end-unit condo townhome offering exceptional privacy with no shared walls in the sought-after Carleton Square community. This bright, south-facing, carpet-free home features 3 bedrooms, 2 full baths, and a modernized kitchen with laminate and tile flooring (approx.10 years old). Stove and fridge (2020) and new heat pump (2024). The inviting living room boasts LED pot lights and updated fixtures (2025). Upstairs offers three spacious bedrooms and a full bath with brand-new tile flooring. The finished basement includes a versatile recreation room plus a 3-piece bath and laundry area. Prime location near Carleton University, Mooneys Bay, shopping, transit, and all amenities. Parking space #41 conveniently located just outside the unit, with ample visitor parking. Only minutes to downtown Ottawa! (id:49712)
Property Details
| MLS® Number | X12464824 |
| Property Type | Single Family |
| Neigbourhood | River |
| Community Name | 4702 - Carleton Square |
| Community Features | Pet Restrictions |
| Equipment Type | Water Heater |
| Features | Carpet Free, In Suite Laundry |
| Parking Space Total | 1 |
| Rental Equipment Type | Water Heater |
Building
| Bathroom Total | 2 |
| Bedrooms Above Ground | 3 |
| Bedrooms Total | 3 |
| Appliances | Dryer, Hood Fan, Stove, Washer, Refrigerator |
| Basement Development | Finished |
| Basement Type | Full (finished) |
| Exterior Finish | Brick |
| Half Bath Total | 1 |
| Heating Fuel | Natural Gas |
| Heating Type | Forced Air |
| Stories Total | 2 |
| Size Interior | 1,000 - 1,199 Ft2 |
| Type | Row / Townhouse |
Parking
| No Garage |
Land
| Acreage | No |
Rooms
| Level | Type | Length | Width | Dimensions |
|---|---|---|---|---|
| Second Level | Primary Bedroom | 5.18 m | 2.89 m | 5.18 m x 2.89 m |
| Second Level | Bedroom | 3.35 m | 3.04 m | 3.35 m x 3.04 m |
| Second Level | Bedroom | 2.84 m | 2.74 m | 2.84 m x 2.74 m |
| Second Level | Bathroom | Measurements not available | ||
| Lower Level | Recreational, Games Room | 5.18 m | 3.04 m | 5.18 m x 3.04 m |
| Lower Level | Bathroom | Measurements not available | ||
| Lower Level | Laundry Room | Measurements not available | ||
| Main Level | Dining Room | 3.04 m | 2.43 m | 3.04 m x 2.43 m |
| Main Level | Kitchen | 3.65 m | 2.87 m | 3.65 m x 2.87 m |
| Main Level | Living Room | 5.94 m | 3.2 m | 5.94 m x 3.2 m |
https://www.realtor.ca/real-estate/28995174/385-kintyre-private-ottawa-4702-carleton-square
Contact Us
Contact us for more information
