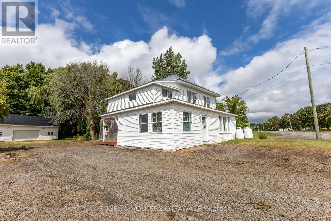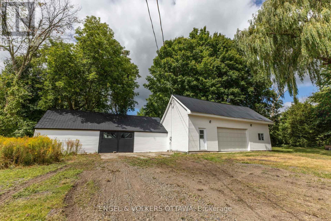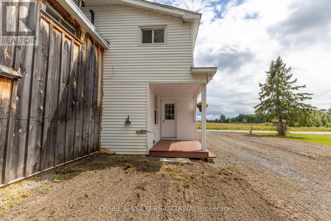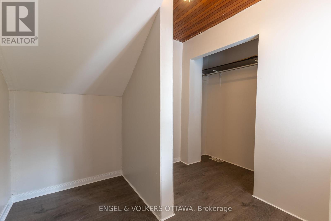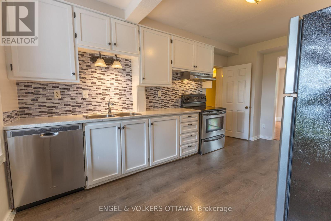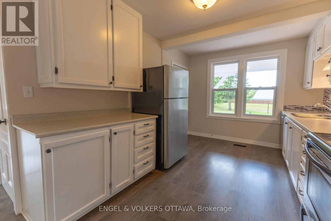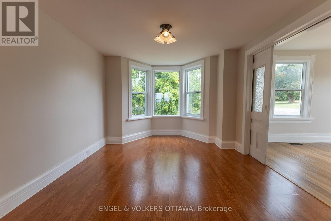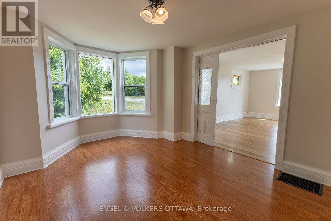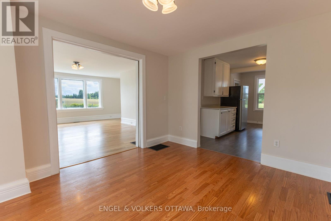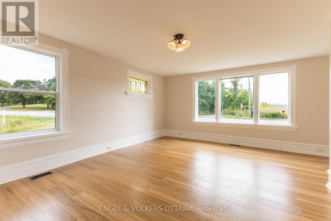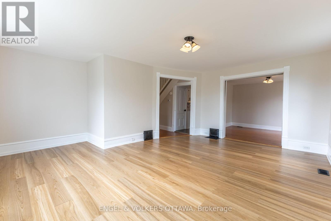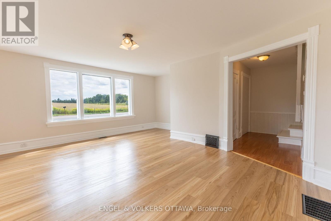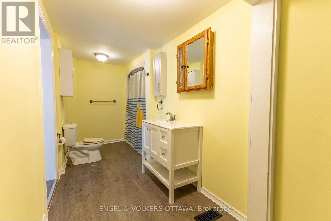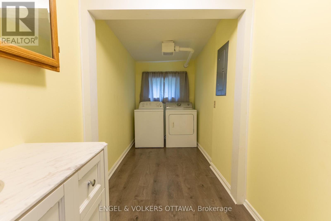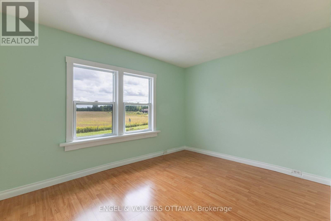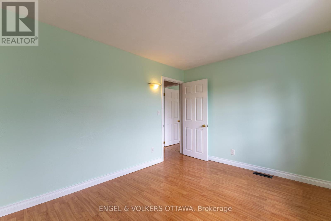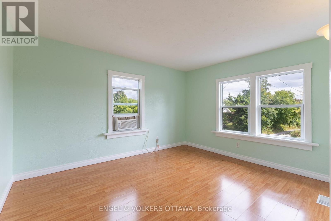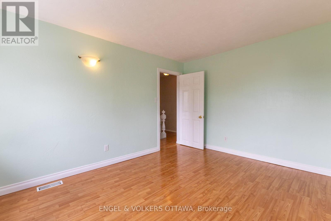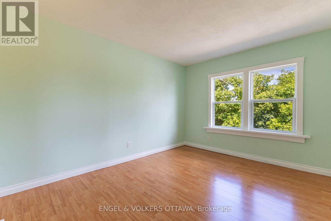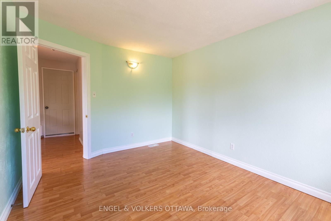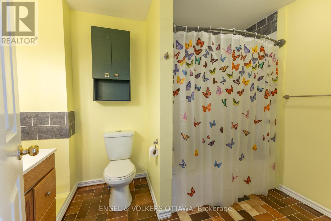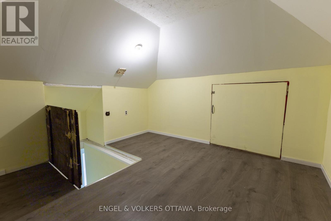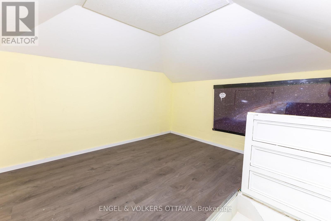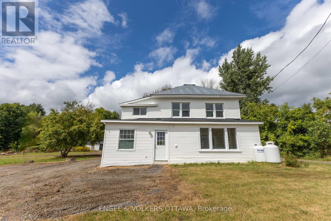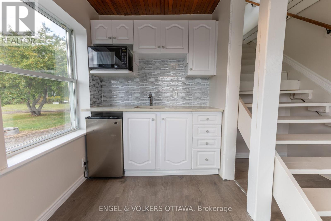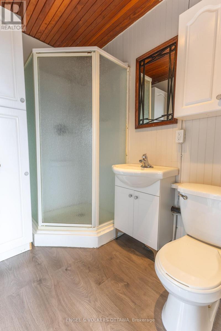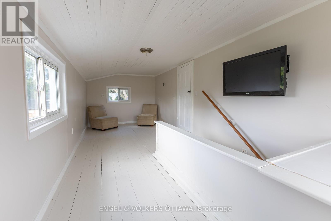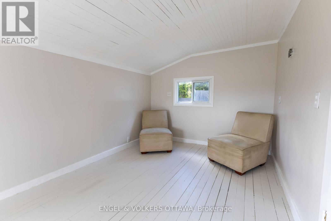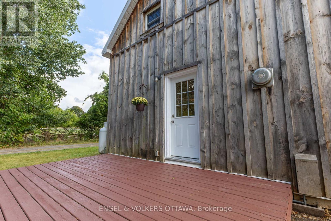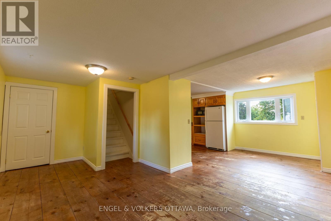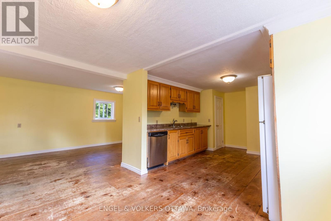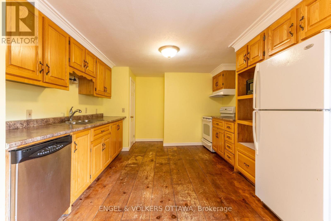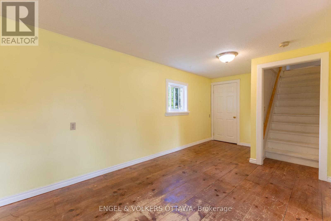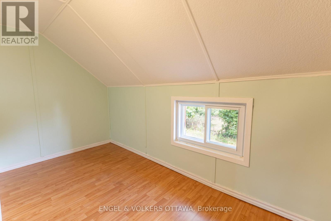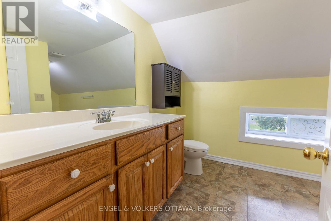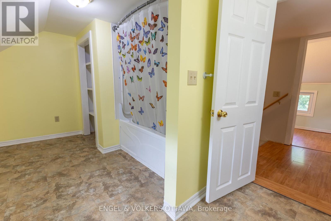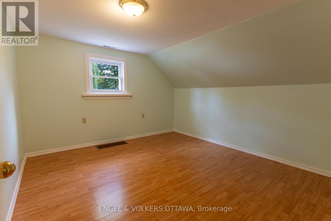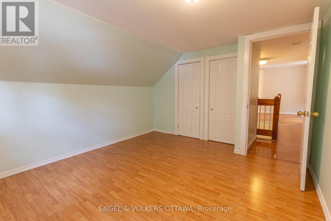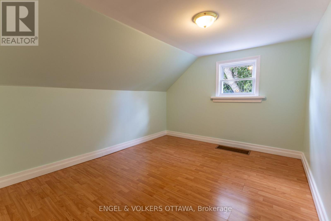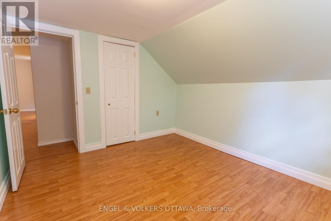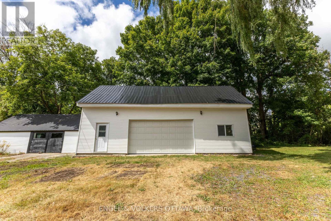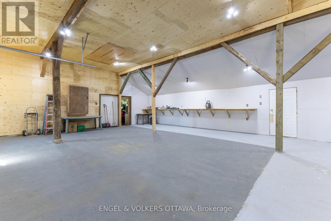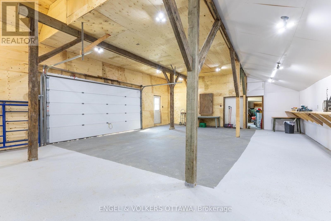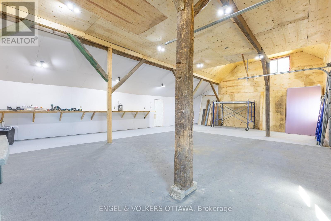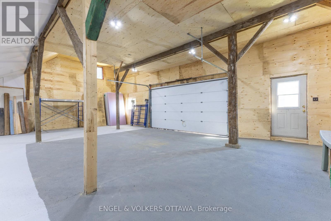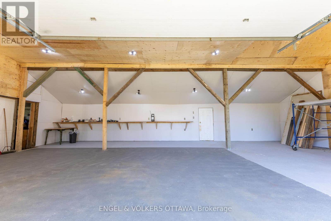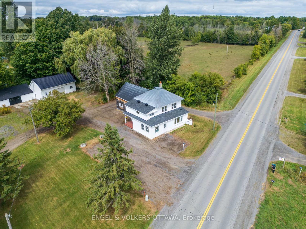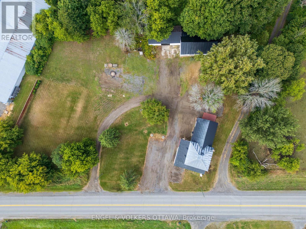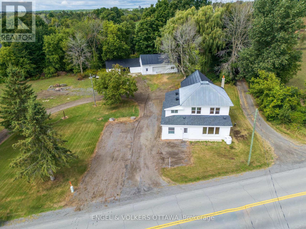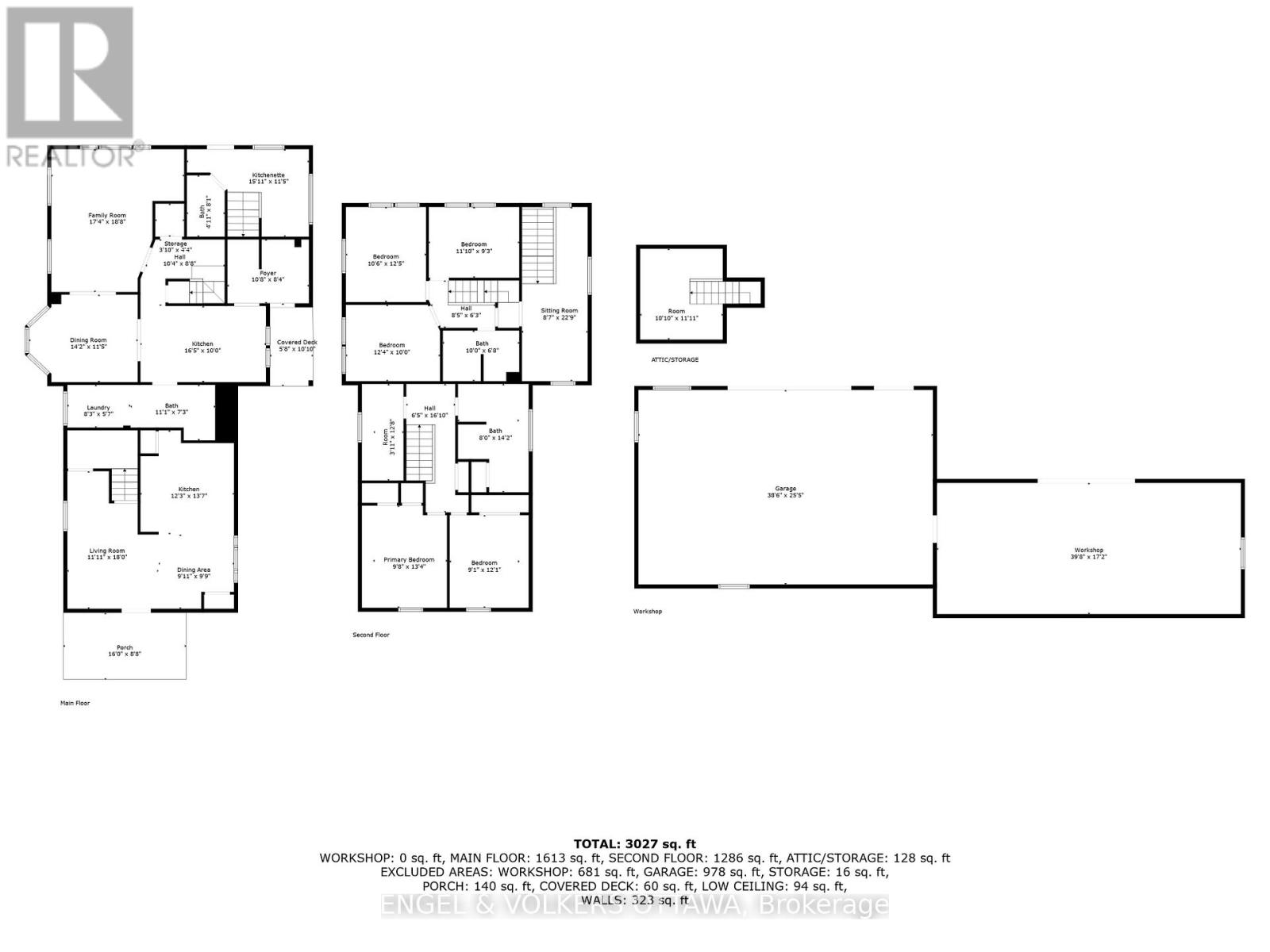5 Bedroom
4 Bathroom
3,000 - 3,500 ft2
Window Air Conditioner
Forced Air
$499,900
Calling all investors, families, and entrepreneurs, this one-of-a-kind property truly has it all! Set on 1.28 acres, this versatile estate offers three self-contained living units, endless possibilities for multigenerational living, rental income, or a home-based business. The main home features a bright, welcoming layout with 3 bedrooms, 2 full bathrooms, an updated kitchen, and spacious living areas filled with natural light. Attached to the home, the private in-law suite includes its own entrance, kitchenette, laundry, and studio-style living space, perfect for extended family or guests. A fully equipped secondary dwelling unit (SDU) adds even more flexibility, offering 2 bedrooms + den, a full kitchen, bathroom, laundry, and open living area, ideal for Airbnb, long-term rental, or even a dedicated office space. For hobbyists or business owners, the detached garage (38x25) and workshop (39x17) are a dream, insulated, high-ceilinged, and powered by a separate 200 AMP service, providing ample room for tools, equipment, or recreational vehicles. Located just 20 minutes from Kemptville and Brockville and 45 minutes to Ottawa, this property combines rural tranquility with easy access to city amenities. Don't miss this unicorn property, a rare opportunity to own a multi-faceted rural retreat offering space, income potential, and room to grow. (id:49712)
Property Details
|
MLS® Number
|
X12465982 |
|
Property Type
|
Single Family |
|
Community Name
|
807 - Edwardsburgh/Cardinal Twp |
|
Equipment Type
|
Water Heater |
|
Features
|
In-law Suite |
|
Parking Space Total
|
16 |
|
Rental Equipment Type
|
Water Heater |
|
Structure
|
Deck, Workshop |
Building
|
Bathroom Total
|
4 |
|
Bedrooms Above Ground
|
5 |
|
Bedrooms Total
|
5 |
|
Amenities
|
Separate Electricity Meters |
|
Appliances
|
Dishwasher, Dryer, Hood Fan, Water Heater, Microwave, Two Stoves, Washer, Refrigerator |
|
Basement Type
|
Crawl Space |
|
Construction Style Attachment
|
Detached |
|
Cooling Type
|
Window Air Conditioner |
|
Exterior Finish
|
Vinyl Siding, Wood |
|
Foundation Type
|
Stone |
|
Heating Fuel
|
Propane |
|
Heating Type
|
Forced Air |
|
Stories Total
|
2 |
|
Size Interior
|
3,000 - 3,500 Ft2 |
|
Type
|
House |
Parking
Land
|
Acreage
|
No |
|
Sewer
|
Septic System |
|
Size Depth
|
208 Ft ,1 In |
|
Size Frontage
|
290 Ft ,8 In |
|
Size Irregular
|
290.7 X 208.1 Ft |
|
Size Total Text
|
290.7 X 208.1 Ft |
Rooms
| Level |
Type |
Length |
Width |
Dimensions |
|
Second Level |
Bedroom |
3.6 m |
2.8 m |
3.6 m x 2.8 m |
|
Second Level |
Bedroom |
3.8 m |
3.2 m |
3.8 m x 3.2 m |
|
Second Level |
Primary Bedroom |
3.8 m |
3 m |
3.8 m x 3 m |
|
Second Level |
Bedroom |
2.9 m |
4.1 m |
2.9 m x 4.1 m |
|
Second Level |
Bedroom |
3.7 m |
2.8 m |
3.7 m x 2.8 m |
|
Second Level |
Bathroom |
3 m |
2 m |
3 m x 2 m |
|
Second Level |
Bathroom |
4.3 m |
2.4 m |
4.3 m x 2.4 m |
|
Second Level |
Den |
3.9 m |
1.2 m |
3.9 m x 1.2 m |
|
Second Level |
Other |
6.9 m |
2.6 m |
6.9 m x 2.6 m |
|
Main Level |
Kitchen |
4.9 m |
3.5 m |
4.9 m x 3.5 m |
|
Main Level |
Bathroom |
2.5 m |
1.5 m |
2.5 m x 1.5 m |
|
Main Level |
Family Room |
5.7 m |
5.3 m |
5.7 m x 5.3 m |
|
Main Level |
Kitchen |
5 m |
3 m |
5 m x 3 m |
|
Main Level |
Dining Room |
4.3 m |
3.5 m |
4.3 m x 3.5 m |
|
Main Level |
Bathroom |
3.4 m |
2.2 m |
3.4 m x 2.2 m |
|
Main Level |
Laundry Room |
2.5 m |
1.7 m |
2.5 m x 1.7 m |
|
Main Level |
Kitchen |
4.2 m |
3.7 m |
4.2 m x 3.7 m |
|
Main Level |
Dining Room |
3 m |
3 m |
3 m x 3 m |
|
Main Level |
Living Room |
5.5 m |
3.6 m |
5.5 m x 3.6 m |
https://www.realtor.ca/real-estate/28996960/3012-county-21-road-edwardsburghcardinal-807-edwardsburghcardinal-twp
