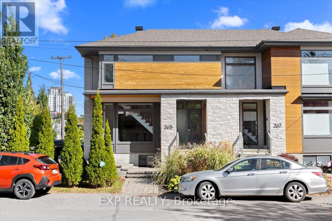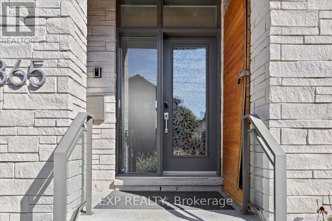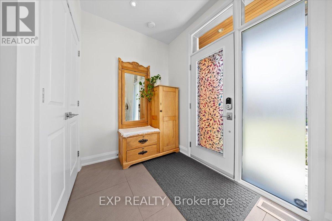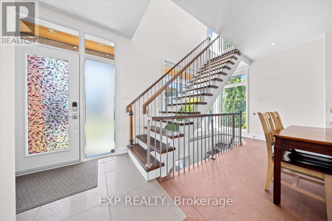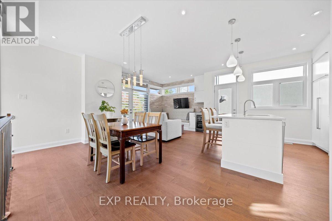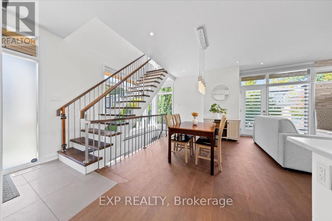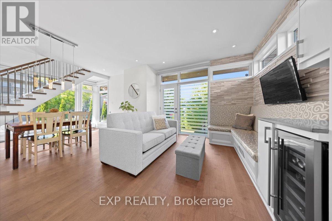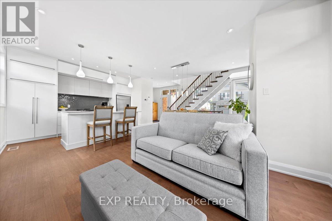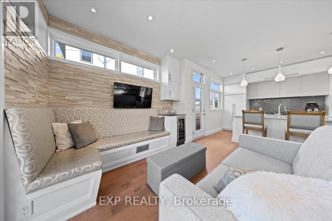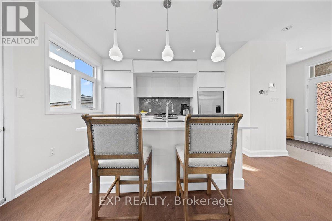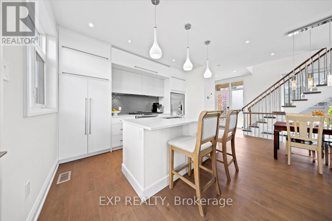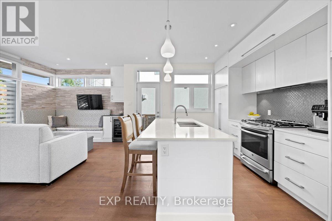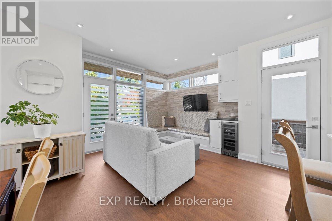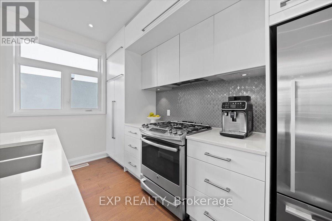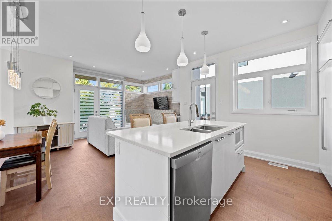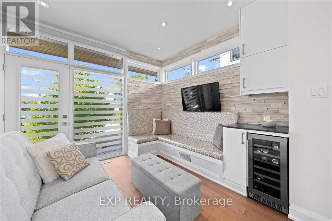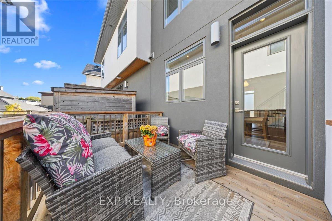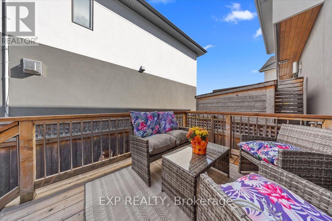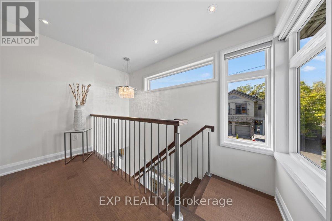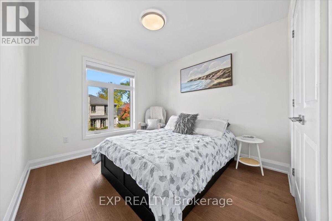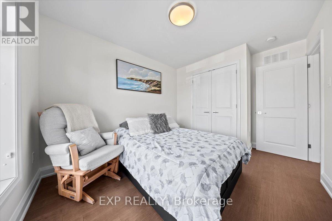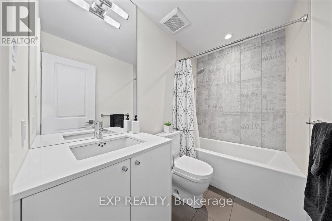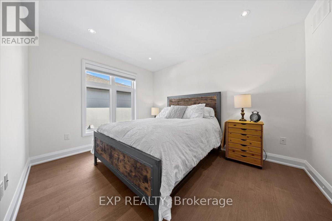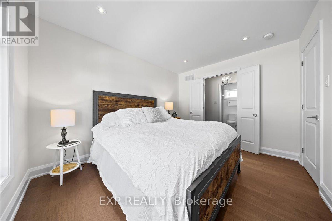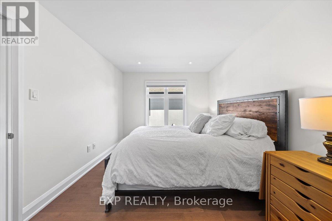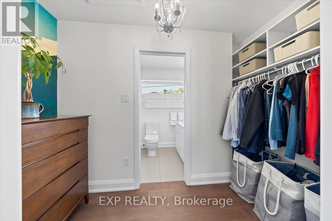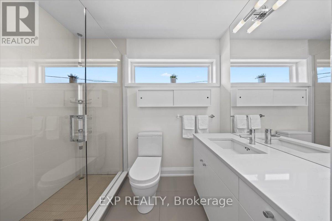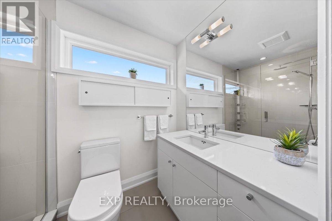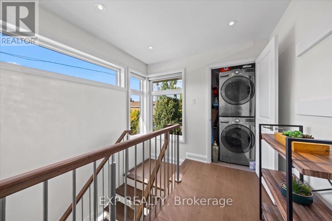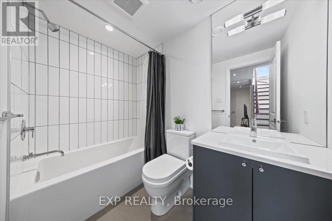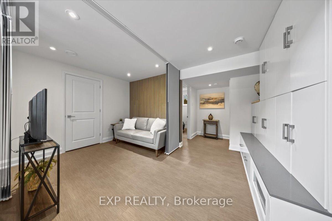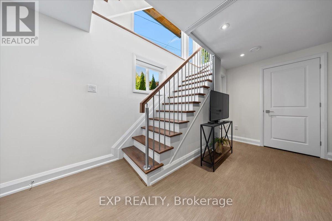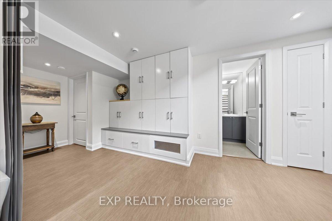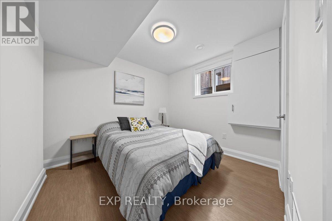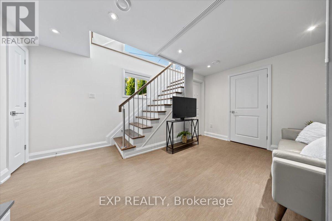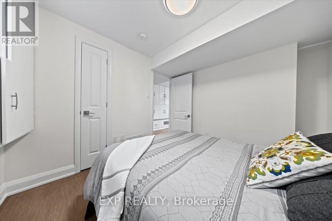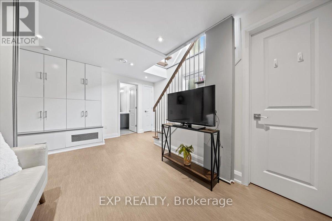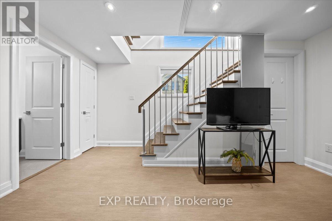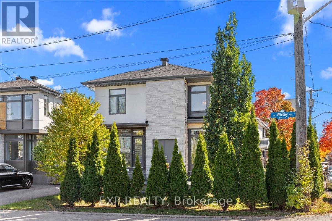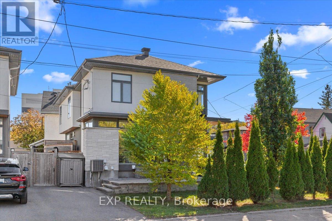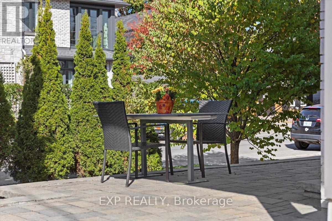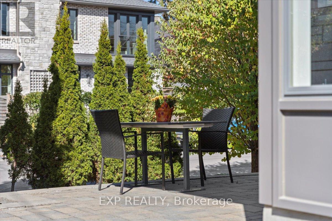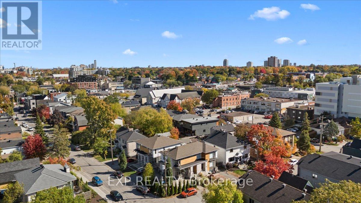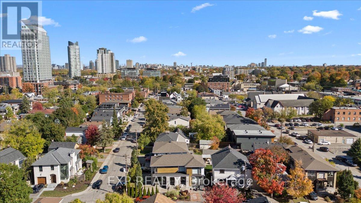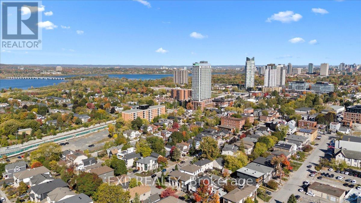365 Winston Avenue Ottawa, Ontario K2A 1Y7
$949,900
Welcome to this truly unique 3-bedroom, 3-bath home in the heart of Westboro, combining modern design with everyday comfort. The main level features a sleek kitchen with quartz countertops, an eating nook, and a stylish wine station perfect for entertaining. Large windows, engineered flooring, and 9-ft ceilings create an airy, light-filled space that flows seamlessly into the open-concept living and dining areas. Upstairs, you'll find two well-sized bedrooms, two full baths (including an ensuite), and a convenient laundry area. The lower level offers a spacious lounge, third bedroom, and an additional full bath an excellent retreat for guests or family. Step outside to enjoy private outdoor spaces designed for every moment of the day a sunny west-facing patio ideal for relaxing or dining al fresco, and a tranquil east-facing deck with direct kitchen access, perfect for morning coffee. All this is located just steps from Richmond Road, where you'll find Westboro's vibrant mix of boutique shops, restaurants, parks, and the Ottawa River pathways. A rare opportunity to enjoy stylish, low-maintenance living in one of Ottawa's most sought-after neighbourhoods. (id:49712)
Open House
This property has open houses!
2:00 pm
Ends at:4:00 pm
Property Details
| MLS® Number | X12466440 |
| Property Type | Single Family |
| Neigbourhood | Westboro Beach |
| Community Name | 5102 - Westboro West |
| Amenities Near By | Park, Schools, Public Transit |
| Equipment Type | Water Heater |
| Features | Carpet Free |
| Parking Space Total | 2 |
| Rental Equipment Type | Water Heater |
Building
| Bathroom Total | 3 |
| Bedrooms Above Ground | 2 |
| Bedrooms Below Ground | 1 |
| Bedrooms Total | 3 |
| Appliances | Dishwasher, Dryer, Stove, Washer, Wine Fridge, Refrigerator |
| Basement Development | Finished |
| Basement Type | Full (finished) |
| Construction Style Attachment | Semi-detached |
| Cooling Type | Central Air Conditioning |
| Exterior Finish | Stone, Stucco |
| Foundation Type | Poured Concrete |
| Heating Fuel | Natural Gas |
| Heating Type | Forced Air |
| Stories Total | 2 |
| Size Interior | 1,100 - 1,500 Ft2 |
| Type | House |
| Utility Water | Municipal Water |
Parking
| No Garage |
Land
| Acreage | No |
| Land Amenities | Park, Schools, Public Transit |
| Sewer | Sanitary Sewer |
| Size Depth | 48 Ft ,7 In |
| Size Frontage | 33 Ft ,2 In |
| Size Irregular | 33.2 X 48.6 Ft |
| Size Total Text | 33.2 X 48.6 Ft |
Rooms
| Level | Type | Length | Width | Dimensions |
|---|---|---|---|---|
| Second Level | Primary Bedroom | 2.77 m | 3.49 m | 2.77 m x 3.49 m |
| Second Level | Bathroom | 2.4 m | 1.56 m | 2.4 m x 1.56 m |
| Second Level | Bedroom 2 | 3.88 m | 2.8 m | 3.88 m x 2.8 m |
| Second Level | Bathroom | 2.44 m | 1.67 m | 2.44 m x 1.67 m |
| Lower Level | Bathroom | 1.65 m | 2.36 m | 1.65 m x 2.36 m |
| Lower Level | Recreational, Games Room | 4.45 m | 5.59 m | 4.45 m x 5.59 m |
| Lower Level | Bedroom 3 | 2.77 m | 3.45 m | 2.77 m x 3.45 m |
| Main Level | Foyer | 2.26 m | 1.78 m | 2.26 m x 1.78 m |
| Main Level | Kitchen | 3.65 m | 4.02 m | 3.65 m x 4.02 m |
| Main Level | Living Room | 3.11 m | 3.81 m | 3.11 m x 3.81 m |
| Main Level | Dining Room | 4.73 m | 3.42 m | 4.73 m x 3.42 m |
https://www.realtor.ca/real-estate/28998063/365-winston-avenue-ottawa-5102-westboro-west
Contact Us
Contact us for more information
