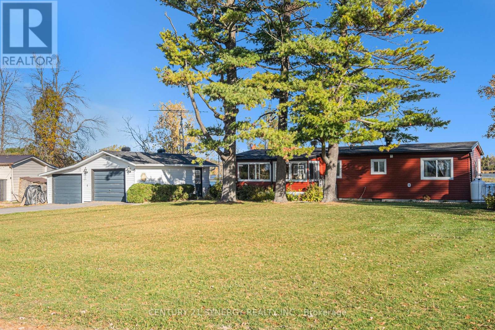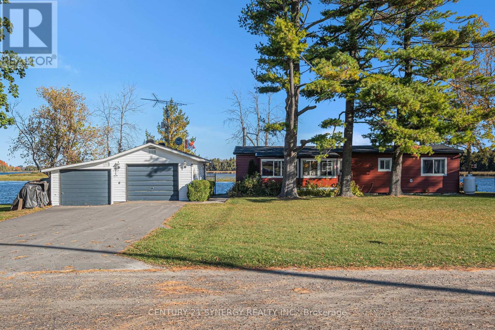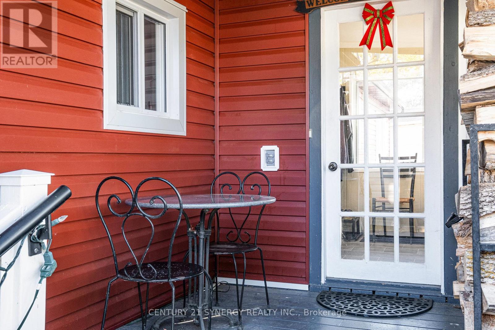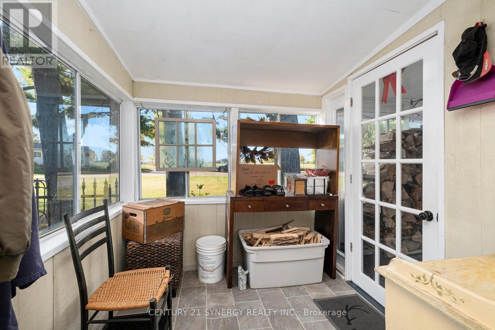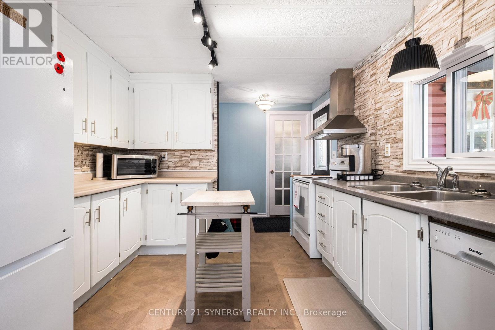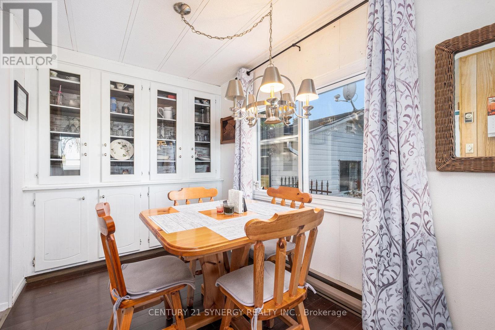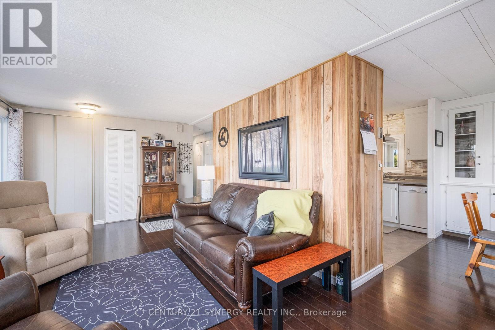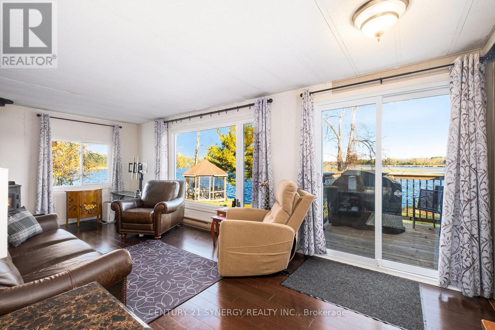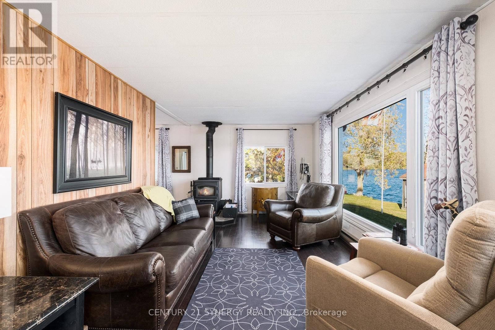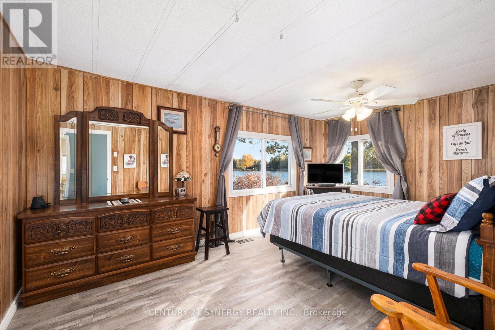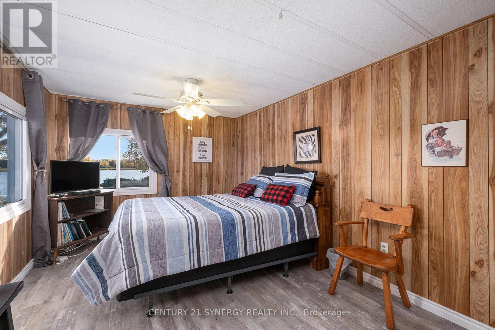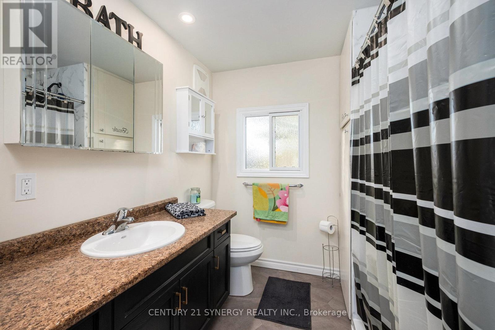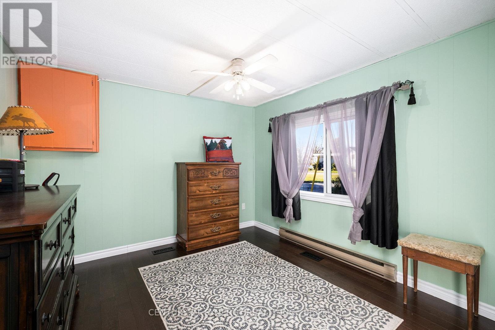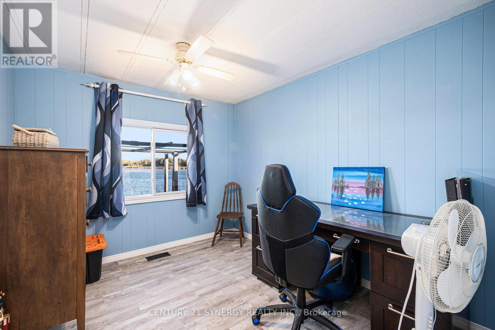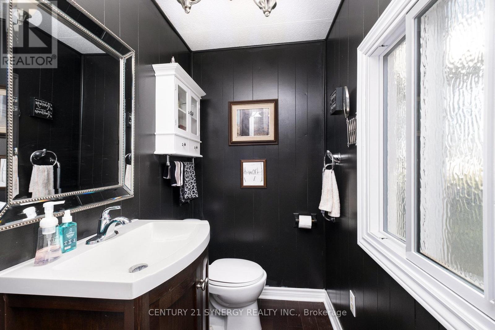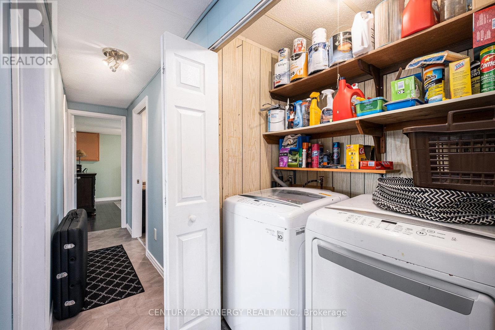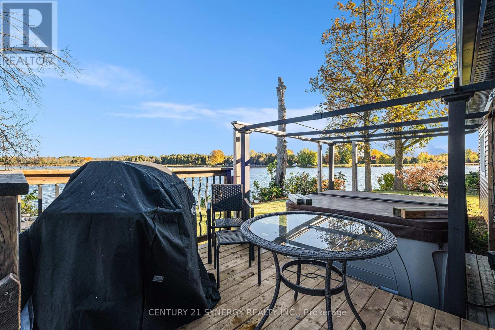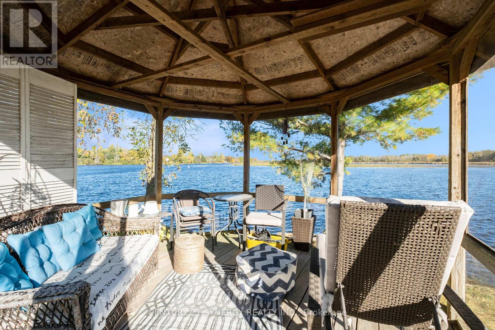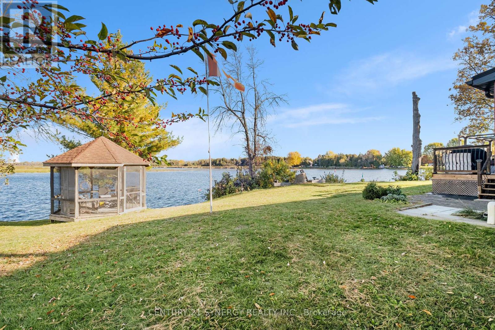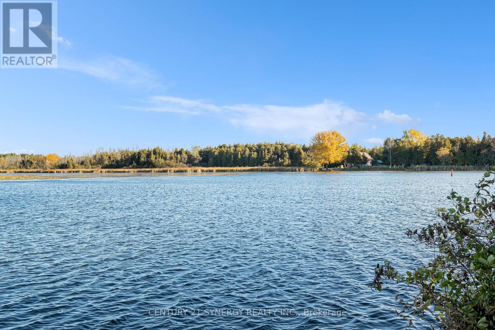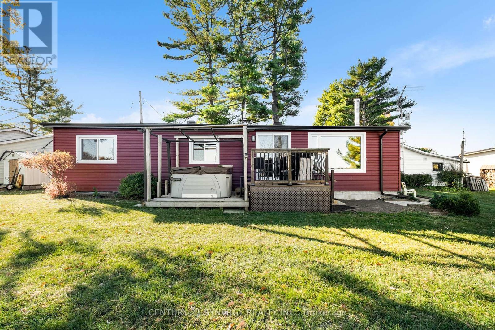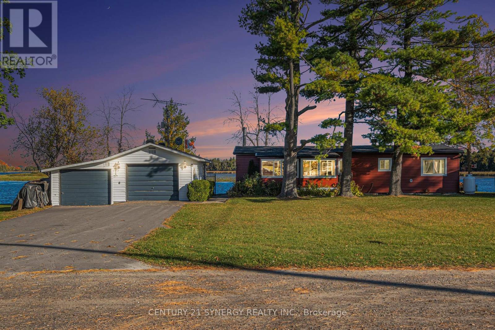3 Bedroom
2 Bathroom
700 - 1,100 ft2
Bungalow
Fireplace
Central Air Conditioning
Forced Air
Waterfront
Landscaped
$399,900
Don't miss out on the chance to own a stunning waterfront home on the Rideau Canal at an unbeatable price. This 3-bedroom home has been expertly renovated and is perfect for water and outdoor enthusiasts. Enjoy easy access to fishing, boating, and waterfront dining right at your doorstep. With park maintenance included, you can relax and enjoy the beauty of your surroundings stress-free. The energy-efficient features and low utility costs make this home even more attractive. Situated in a weed-free zone that gradually drops off from the shore, offering 8 feet of water depth consistently for 30 feet along the shore and 11 feet in the channel, a boat launch on-site adds to the convenience. The unique location on a point of land ensures a constant flow of moving water, perfect for swimming and recreational activities. Experience breathtaking sunrises and sunsets, surrounded by large pine trees providing shade and soothing sounds. Enjoy the tranquility of the water, with prevailing north winds keeping temperatures comfortable. Don't let this rare opportunity slip away. (id:49712)
Property Details
|
MLS® Number
|
X12468484 |
|
Property Type
|
Single Family |
|
Community Name
|
805 - Merrickville/Wolford Twp |
|
Amenities Near By
|
Beach |
|
Community Features
|
Fishing |
|
Easement
|
Unknown |
|
Features
|
Flat Site, Gazebo |
|
Parking Space Total
|
6 |
|
Structure
|
Deck, Dock |
|
View Type
|
View, River View, Direct Water View, Unobstructed Water View |
|
Water Front Name
|
Rideau River |
|
Water Front Type
|
Waterfront |
Building
|
Bathroom Total
|
2 |
|
Bedrooms Above Ground
|
3 |
|
Bedrooms Total
|
3 |
|
Age
|
31 To 50 Years |
|
Appliances
|
All, Freezer, Window Coverings |
|
Architectural Style
|
Bungalow |
|
Basement Type
|
Crawl Space |
|
Construction Style Other
|
Manufactured |
|
Cooling Type
|
Central Air Conditioning |
|
Exterior Finish
|
Vinyl Siding |
|
Fireplace Present
|
Yes |
|
Fireplace Type
|
Woodstove |
|
Foundation Type
|
Block |
|
Half Bath Total
|
1 |
|
Heating Fuel
|
Propane |
|
Heating Type
|
Forced Air |
|
Stories Total
|
1 |
|
Size Interior
|
700 - 1,100 Ft2 |
|
Type
|
Modular |
|
Utility Water
|
Drilled Well, Community Water System |
Parking
Land
|
Access Type
|
Public Road, Private Docking |
|
Acreage
|
No |
|
Land Amenities
|
Beach |
|
Landscape Features
|
Landscaped |
|
Size Irregular
|
Leased Land |
|
Size Total Text
|
Leased Land |
|
Surface Water
|
River/stream |
|
Zoning Description
|
Rual Residential On Leased Land |
Rooms
| Level |
Type |
Length |
Width |
Dimensions |
|
Main Level |
Dining Room |
3 m |
2.8 m |
3 m x 2.8 m |
|
Main Level |
Kitchen |
3.2 m |
2.8 m |
3.2 m x 2.8 m |
|
Main Level |
Living Room |
6.45 m |
3.2 m |
6.45 m x 3.2 m |
|
Main Level |
Primary Bedroom |
4.92 m |
3.17 m |
4.92 m x 3.17 m |
|
Main Level |
Bedroom 2 |
3.93 m |
3.17 m |
3.93 m x 3.17 m |
|
Main Level |
Bedroom 3 |
2.71 m |
2.17 m |
2.71 m x 2.17 m |
https://www.realtor.ca/real-estate/29002642/134-ogilvie-lane-merrickville-wolford-805-merrickvillewolford-twp
