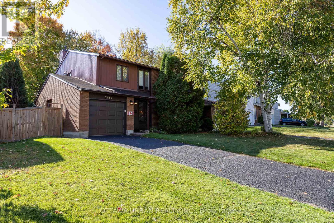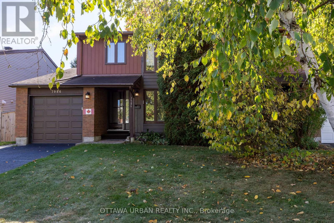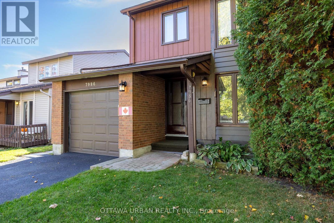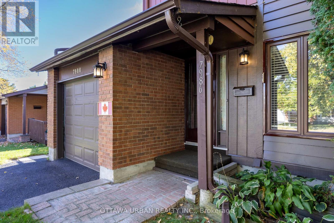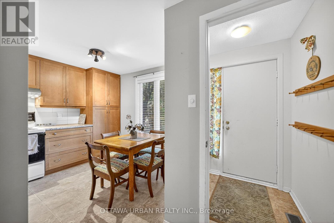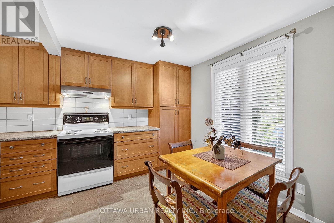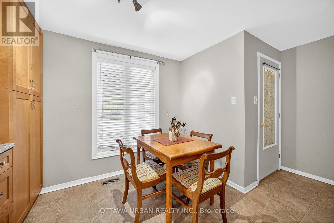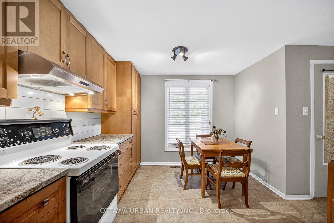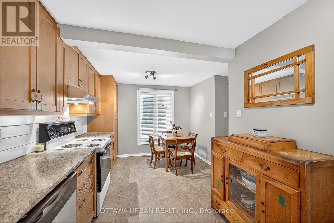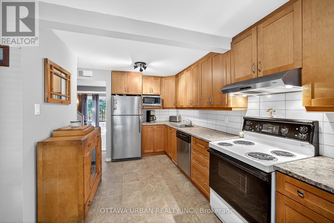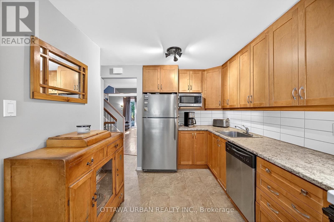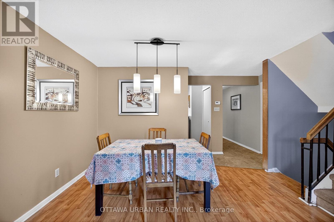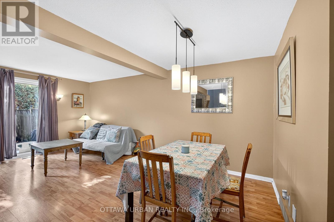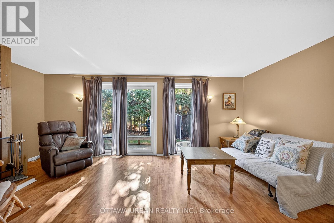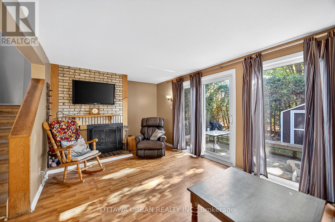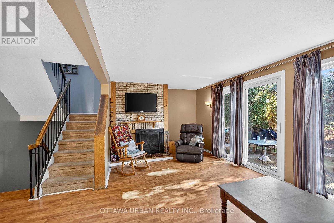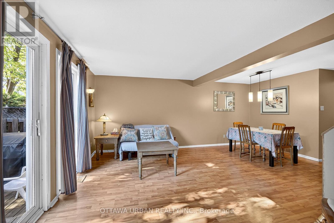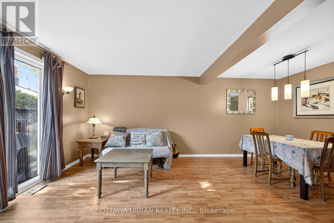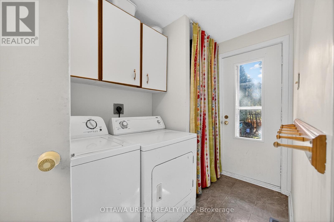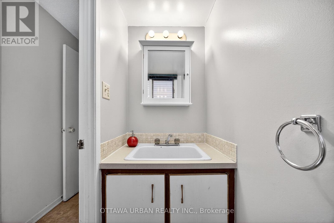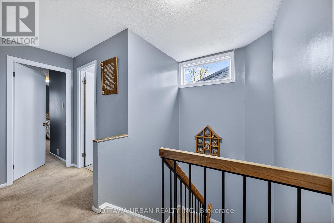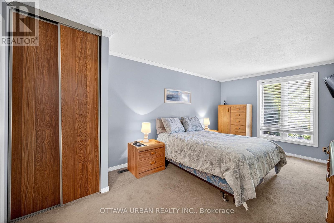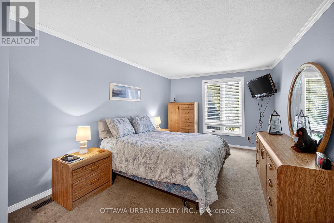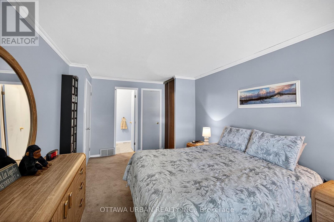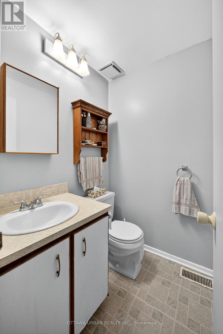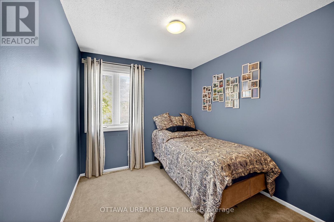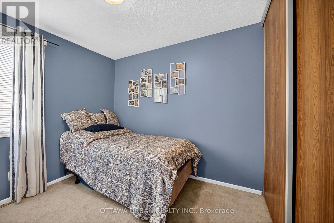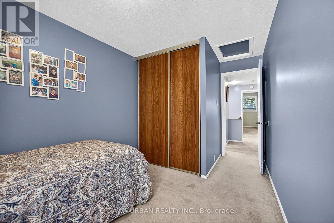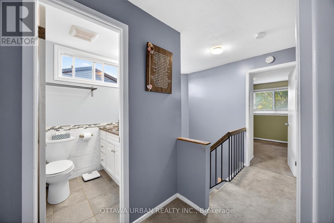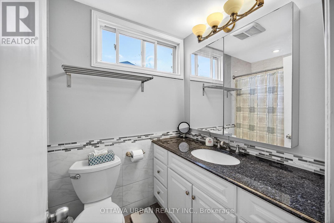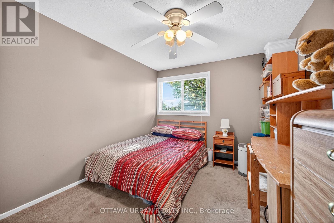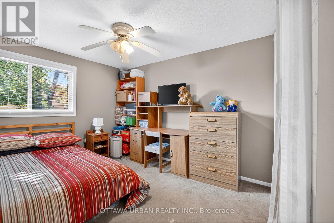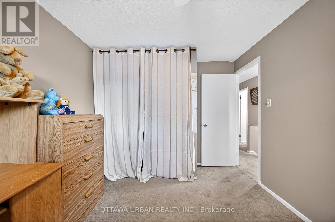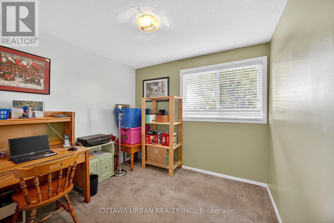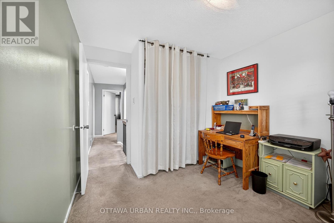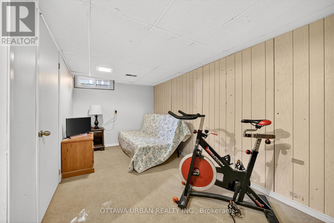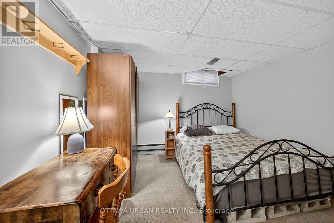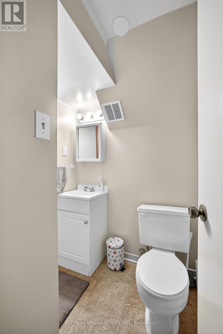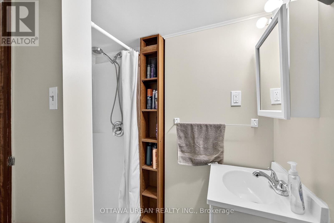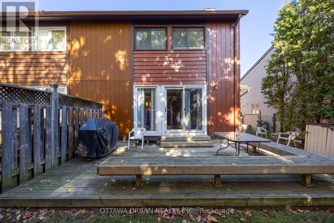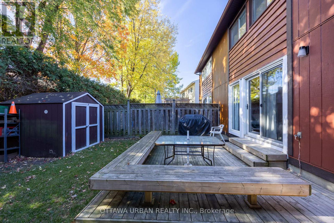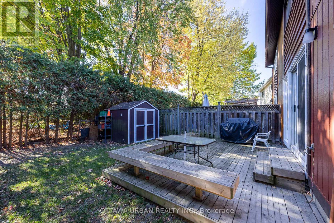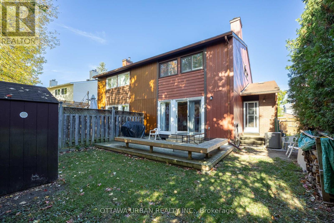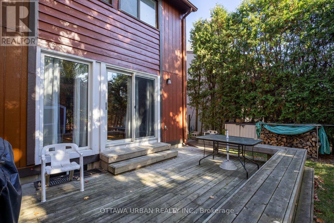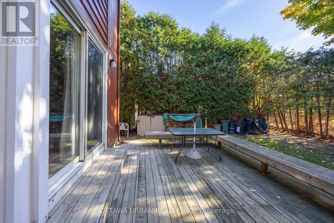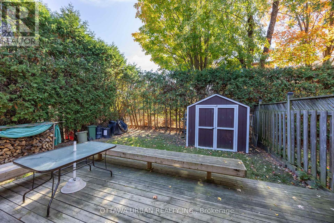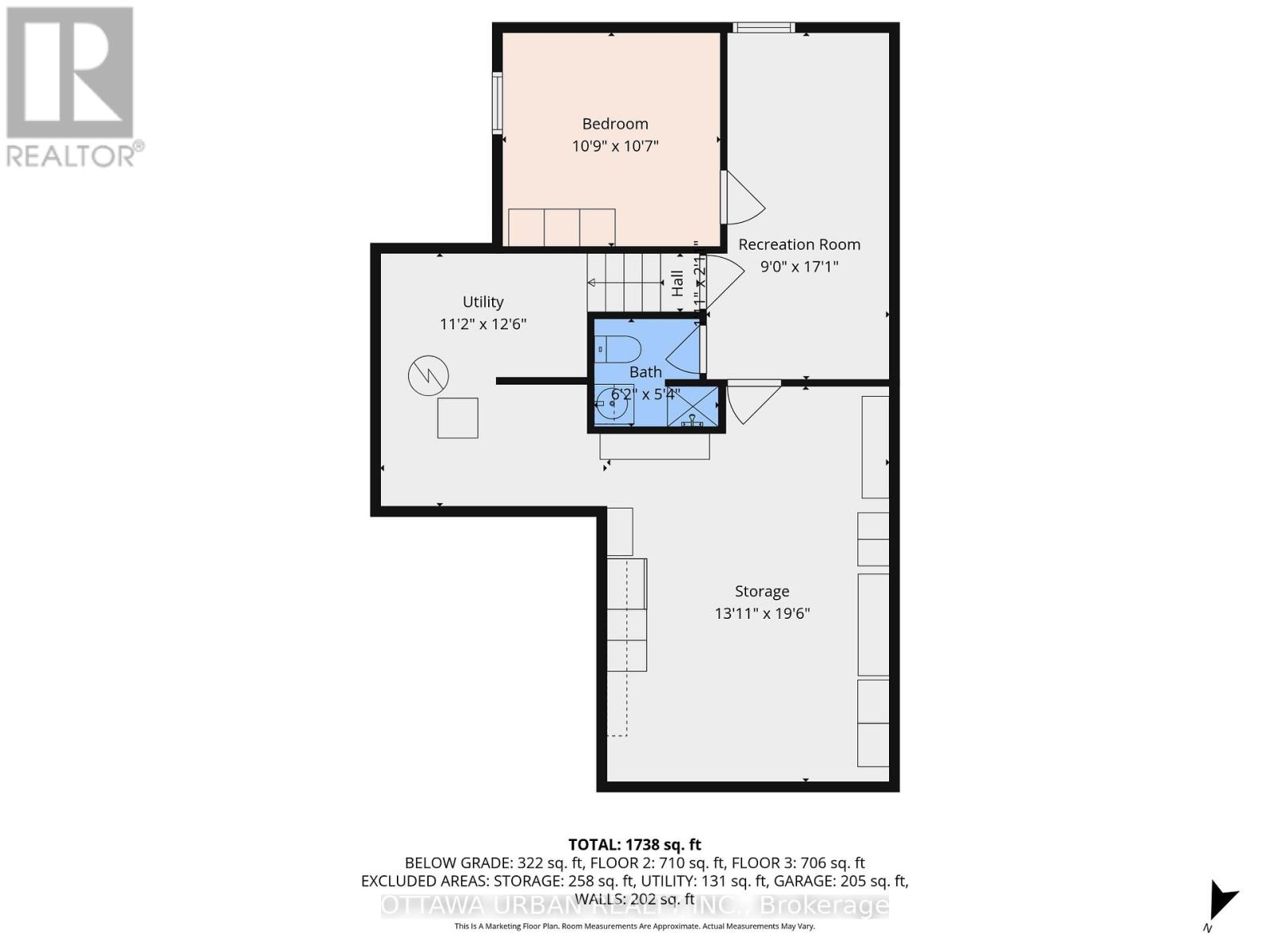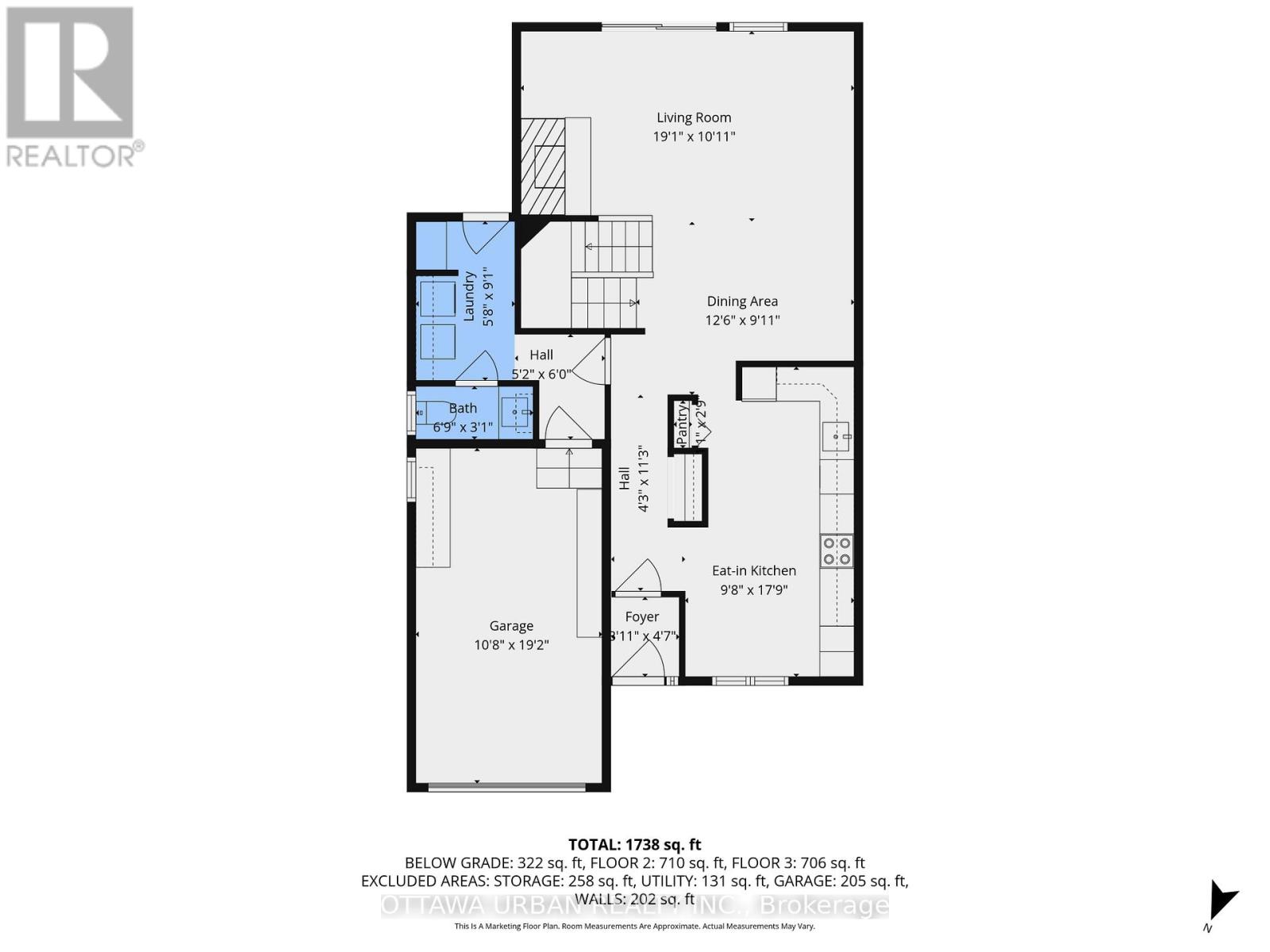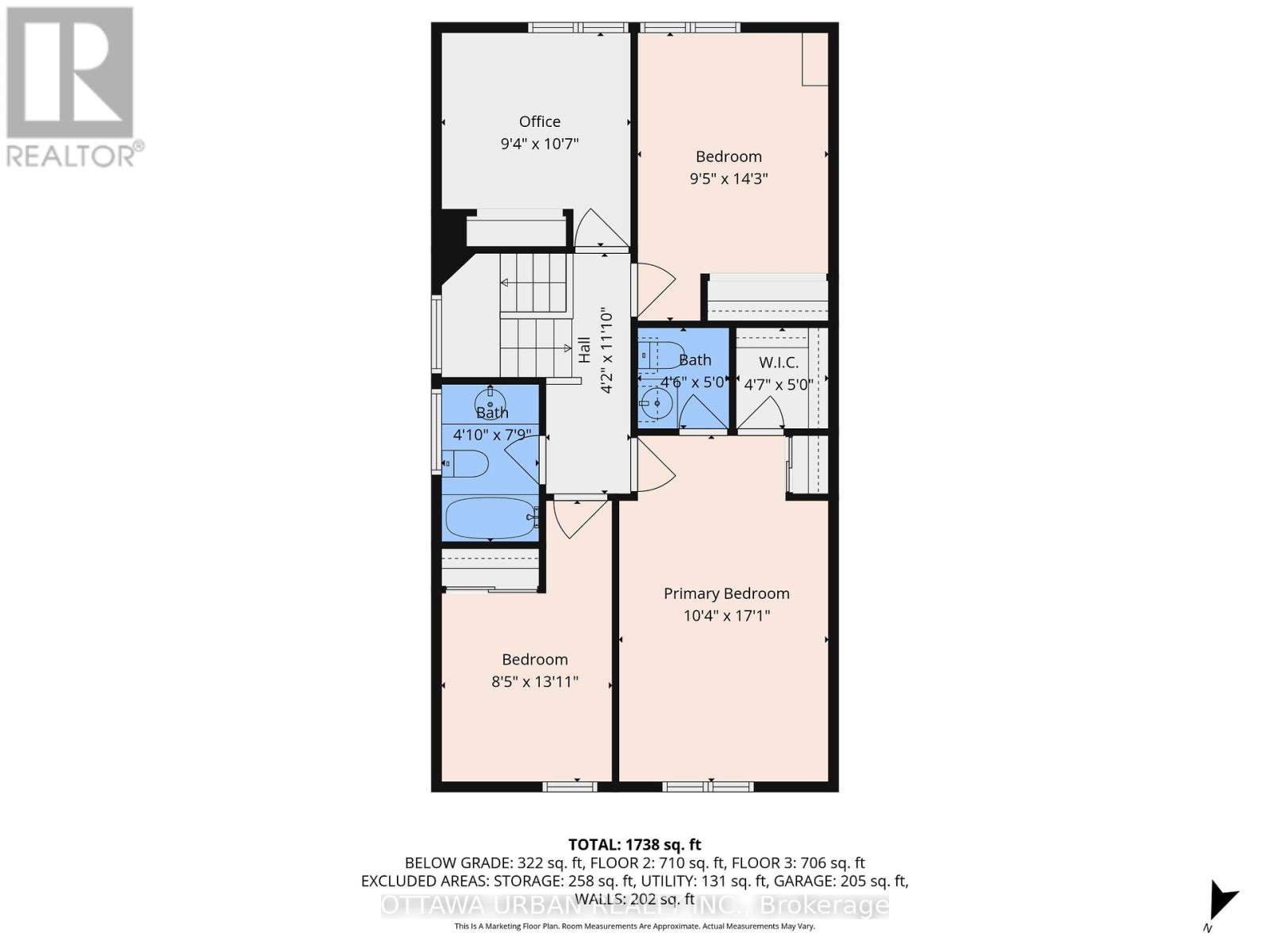4 Bedroom
4 Bathroom
1,500 - 2,000 ft2
Fireplace
Central Air Conditioning
Forced Air
$519,900
Welcome to this spacious 4-bedroom, 4-bath semi-detached home with garage in desirable Orleans Wood -- a friendly, mature Orleans neighbourhood loved for its pleasant streets and quick access to everything in Orleans. Just a moment to the highway as well. This inviting home is perfect for families or anyone looking for space, comfort, and potential in a fantastic location. The main floor features a large eat-in kitchen with newer updates, plenty of cabinetry, and a breakfast area by the large window. The living and dining rooms offer an easy flow for everyday living and entertaining, with wood fireplace, large windows and a patio door leading to a private backyard complete with a deck and storage shed -- ideal for summer BBQs or peaceful evenings outdoors. You'll also appreciate the main floor laundry, direct access to the garage, and a convenient powder room. Upstairs, you'll find four bedrooms, including a spacious principal suite with a walk-in closet and 2-piece ensuite. The family bathroom has been tastefully updated, and there's plenty of room for everyone to make the space their own.The finished lower level adds even more versatility, featuring a comfortable rec room, a dedicated office area, a 3-piece bathroom, and tons of storage -- perfect for hobbies, a home gym, or a teen retreat. With solid construction and many thoughtful improvements already in place, this home is ready for your style and finishing touches. Outside, the super private backyard backs onto mature trees, offering rare privacy in a semi-detached home. Located just a short walk to the Ottawa River pathways, parks, schools, transit, and shopping, this property combines convenience with community charm. A wonderful opportunity to settle into one of Orleans most established and welcoming neighbourhoods. Come see the potential and make it your own! Short walk or bike to Ottawa River trails. (id:49712)
Property Details
|
MLS® Number
|
X12468375 |
|
Property Type
|
Single Family |
|
Neigbourhood
|
Orléans Wood |
|
Community Name
|
2003 - Orleans Wood |
|
Amenities Near By
|
Public Transit |
|
Equipment Type
|
Water Heater |
|
Parking Space Total
|
3 |
|
Rental Equipment Type
|
Water Heater |
|
Structure
|
Shed |
Building
|
Bathroom Total
|
4 |
|
Bedrooms Above Ground
|
4 |
|
Bedrooms Total
|
4 |
|
Age
|
31 To 50 Years |
|
Amenities
|
Fireplace(s) |
|
Appliances
|
Garage Door Opener Remote(s), Dishwasher, Dryer, Garage Door Opener, Stove, Washer, Refrigerator |
|
Basement Development
|
Finished |
|
Basement Type
|
N/a (finished) |
|
Construction Style Attachment
|
Semi-detached |
|
Cooling Type
|
Central Air Conditioning |
|
Exterior Finish
|
Brick |
|
Fireplace Present
|
Yes |
|
Fireplace Total
|
1 |
|
Foundation Type
|
Concrete |
|
Half Bath Total
|
2 |
|
Heating Fuel
|
Natural Gas |
|
Heating Type
|
Forced Air |
|
Stories Total
|
2 |
|
Size Interior
|
1,500 - 2,000 Ft2 |
|
Type
|
House |
|
Utility Water
|
Municipal Water |
Parking
Land
|
Acreage
|
No |
|
Land Amenities
|
Public Transit |
|
Sewer
|
Sanitary Sewer |
|
Size Depth
|
100 Ft |
|
Size Frontage
|
32 Ft ,6 In |
|
Size Irregular
|
32.5 X 100 Ft |
|
Size Total Text
|
32.5 X 100 Ft |
|
Zoning Description
|
R3y[708] |
Rooms
| Level |
Type |
Length |
Width |
Dimensions |
|
Second Level |
Bathroom |
|
|
Measurements not available |
|
Second Level |
Bedroom |
5.261 m |
3.222 m |
5.261 m x 3.222 m |
|
Second Level |
Bedroom |
3.641 m |
2.892 m |
3.641 m x 2.892 m |
|
Second Level |
Bedroom |
2.862 m |
2.642 m |
2.862 m x 2.642 m |
|
Second Level |
Bedroom |
2.932 m |
2.539 m |
2.932 m x 2.539 m |
|
Second Level |
Bathroom |
|
|
Measurements not available |
|
Basement |
Recreational, Games Room |
5.052 m |
2.398 m |
5.052 m x 2.398 m |
|
Basement |
Office |
3.155 m |
3.133 m |
3.155 m x 3.133 m |
|
Basement |
Bathroom |
|
|
Measurements not available |
|
Basement |
Utility Room |
|
|
Measurements not available |
|
Main Level |
Kitchen |
5.405 m |
3.104 m |
5.405 m x 3.104 m |
|
Main Level |
Living Room |
5.127 m |
3.322 m |
5.127 m x 3.322 m |
|
Main Level |
Dining Room |
3.537 m |
2.406 m |
3.537 m x 2.406 m |
|
Main Level |
Bathroom |
|
|
Measurements not available |
|
Main Level |
Laundry Room |
|
|
Measurements not available |
https://www.realtor.ca/real-estate/29002316/7986-decarie-drive-ottawa-2003-orleans-wood
