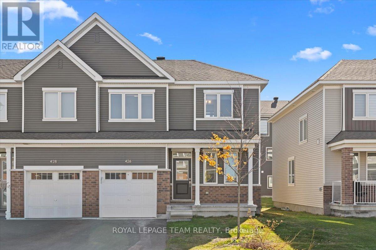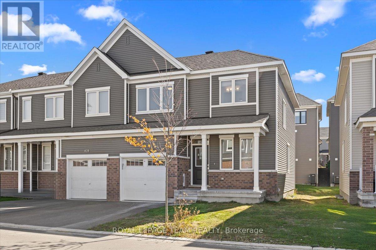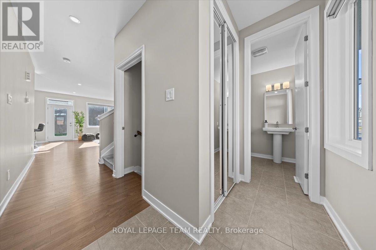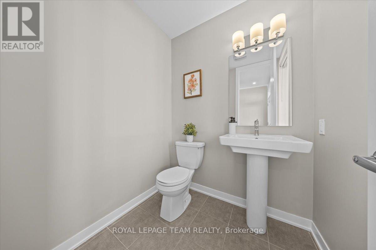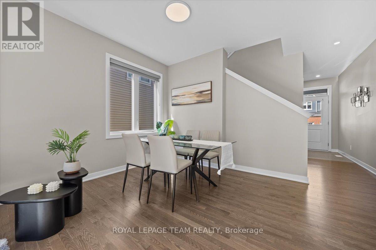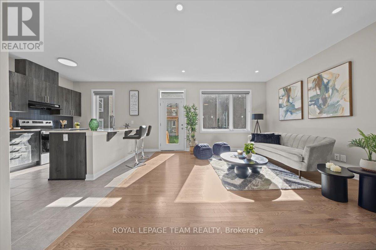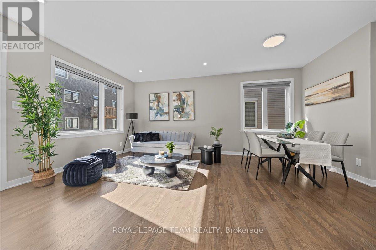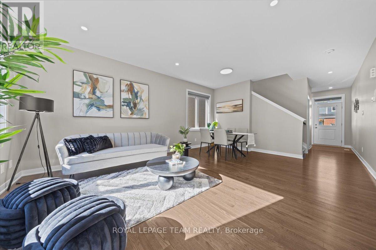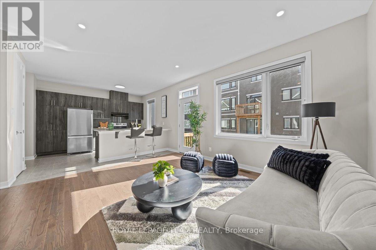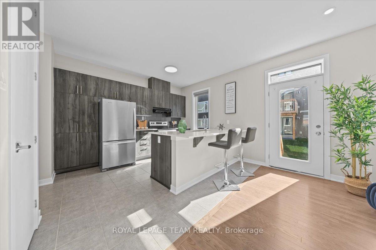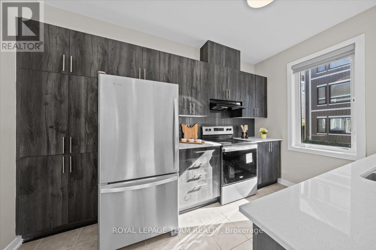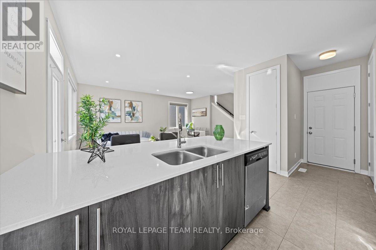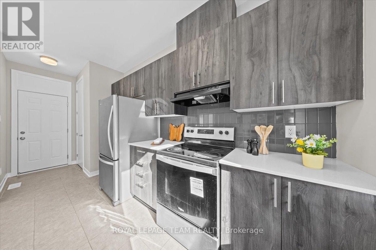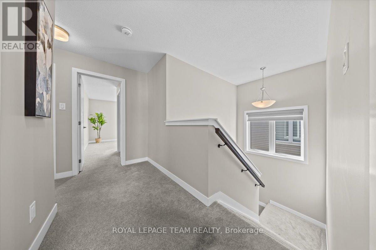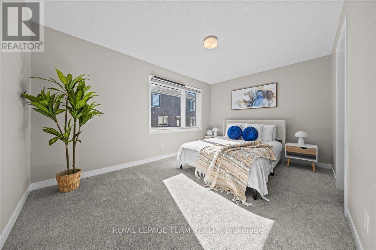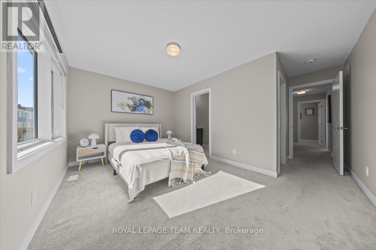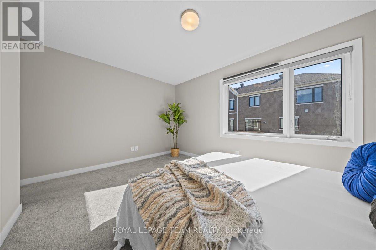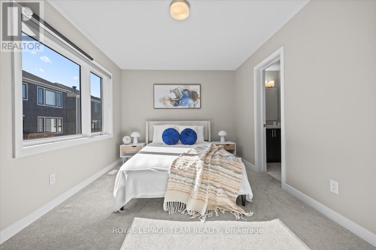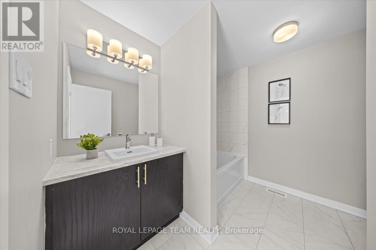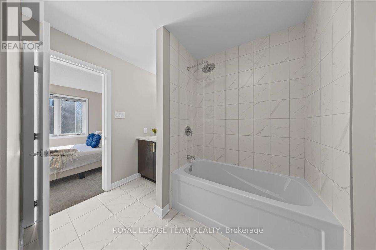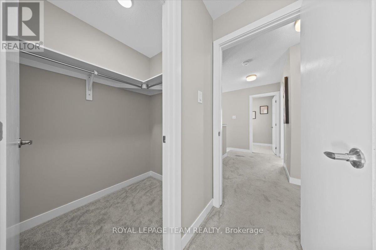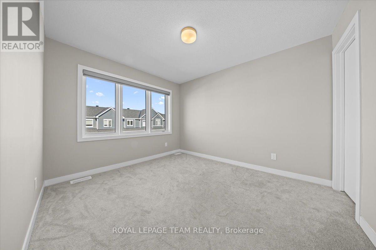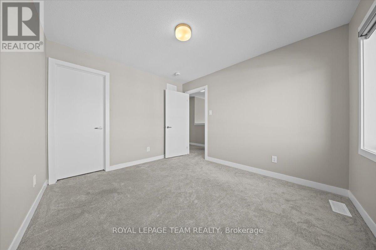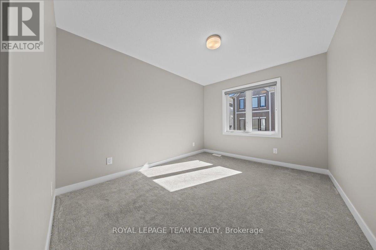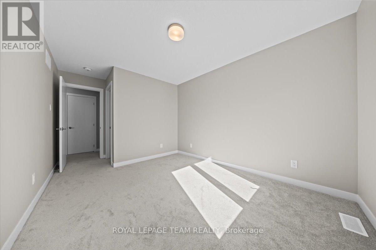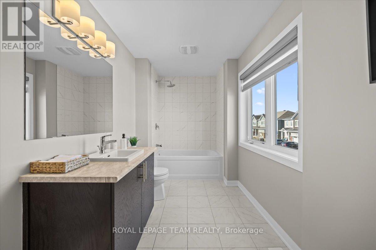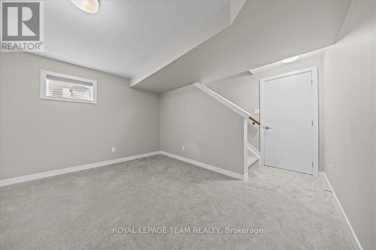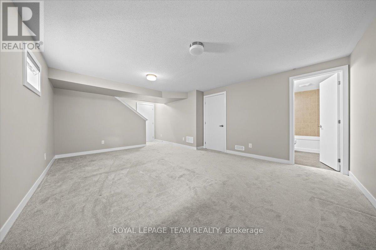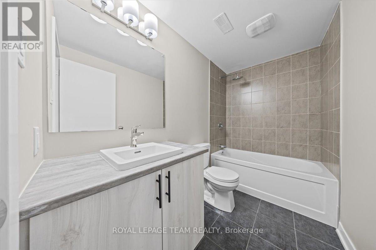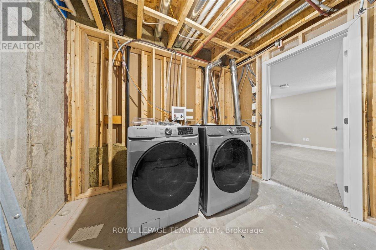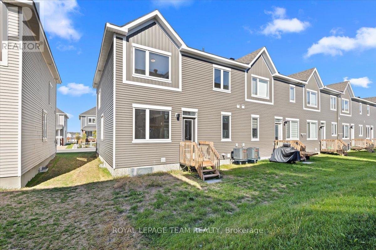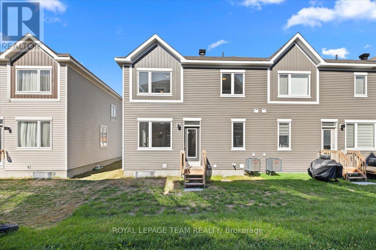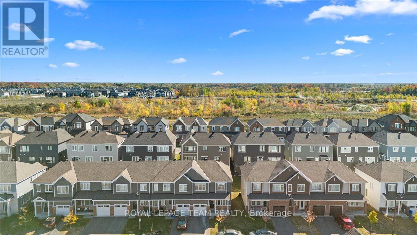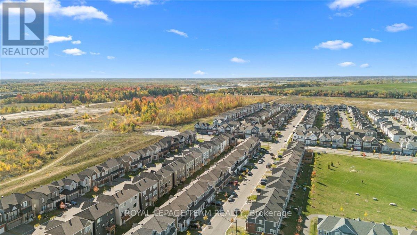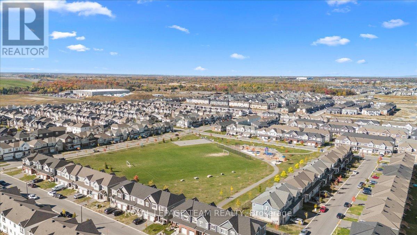3 Bedroom
4 Bathroom
1,500 - 2,000 ft2
Central Air Conditioning
Forced Air
$649,990
Step into your dream home! This stunning townhome located in Barrhaven's sough out Half Moon Bay, exudes modern elegance. Sunlight fills the open-concept living and dining areas, creating a warm, inviting space perfect for entertaining or relaxing at home. The thoughtfully designed kitchen flows seamlessly into the spacious great room. This 3 bedroom, 3.5-bath home also features a fully finished basement with family room and a full bathroom, offering a relaxing get-away from the everyday. Upstairs, the primary suite is a relaxing retreat with a walk-in closet and serene ensuite, accompanied by two additional well-sized bedrooms and a stylish full bathroom. Enjoy the convenience of nearby parks, schools, shopping, and quick access to Highway 416. This turnkey home blends elegance and practicality, ready for you to move in and enjoy. Schedule your private showing today and make this exceptional home yours! (id:49712)
Property Details
|
MLS® Number
|
X12469227 |
|
Property Type
|
Single Family |
|
Neigbourhood
|
Barrhaven West |
|
Community Name
|
7711 - Barrhaven - Half Moon Bay |
|
Equipment Type
|
Water Heater |
|
Parking Space Total
|
2 |
|
Rental Equipment Type
|
Water Heater |
Building
|
Bathroom Total
|
4 |
|
Bedrooms Above Ground
|
3 |
|
Bedrooms Total
|
3 |
|
Appliances
|
Dishwasher, Dryer, Hood Fan, Stove, Washer, Refrigerator |
|
Basement Development
|
Finished |
|
Basement Type
|
Full (finished) |
|
Construction Style Attachment
|
Attached |
|
Cooling Type
|
Central Air Conditioning |
|
Exterior Finish
|
Brick, Vinyl Siding |
|
Foundation Type
|
Concrete |
|
Half Bath Total
|
1 |
|
Heating Fuel
|
Natural Gas |
|
Heating Type
|
Forced Air |
|
Stories Total
|
2 |
|
Size Interior
|
1,500 - 2,000 Ft2 |
|
Type
|
Row / Townhouse |
|
Utility Water
|
Municipal Water |
Parking
Land
|
Acreage
|
No |
|
Sewer
|
Sanitary Sewer |
|
Size Depth
|
69 Ft ,9 In |
|
Size Frontage
|
30 Ft ,6 In |
|
Size Irregular
|
30.5 X 69.8 Ft |
|
Size Total Text
|
30.5 X 69.8 Ft |
Rooms
| Level |
Type |
Length |
Width |
Dimensions |
|
Second Level |
Primary Bedroom |
4.36 m |
3.37 m |
4.36 m x 3.37 m |
|
Second Level |
Bedroom 2 |
3.65 m |
2.94 m |
3.65 m x 2.94 m |
|
Second Level |
Bedroom 3 |
3.45 m |
3.02 m |
3.45 m x 3.02 m |
|
Second Level |
Bathroom |
|
|
Measurements not available |
|
Basement |
Recreational, Games Room |
5.61 m |
4.44 m |
5.61 m x 4.44 m |
|
Basement |
Bathroom |
|
|
Measurements not available |
|
Main Level |
Foyer |
|
|
Measurements not available |
|
Main Level |
Dining Room |
4.29 m |
1.93 m |
4.29 m x 1.93 m |
|
Main Level |
Great Room |
4.54 m |
3.86 m |
4.54 m x 3.86 m |
|
Main Level |
Kitchen |
3.81 m |
2.92 m |
3.81 m x 2.92 m |
|
Main Level |
Mud Room |
|
|
Measurements not available |
https://www.realtor.ca/real-estate/29004179/426-epoch-street-ottawa-7711-barrhaven-half-moon-bay
