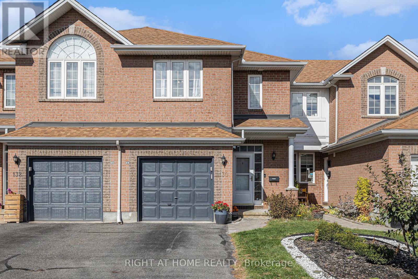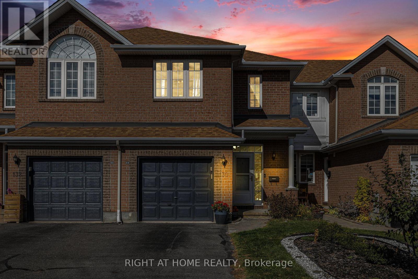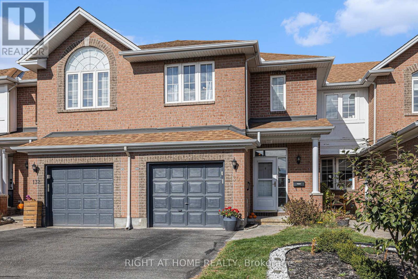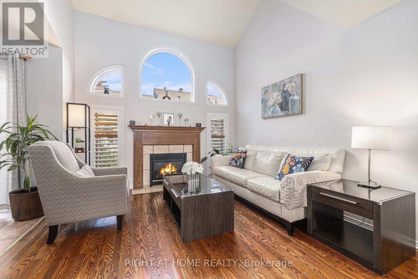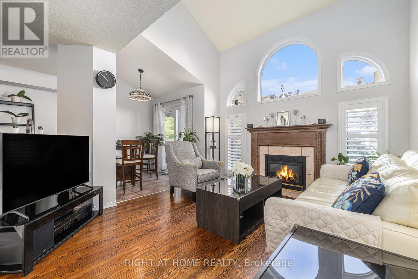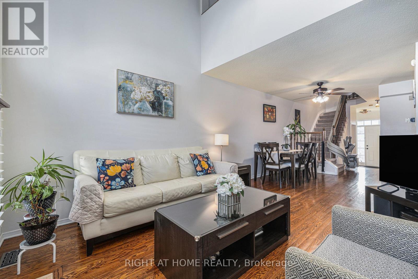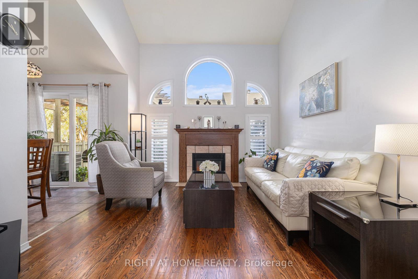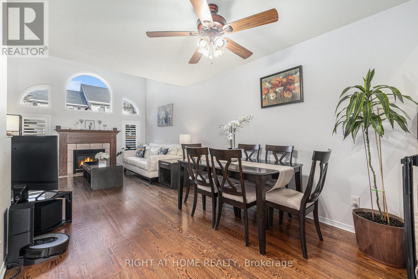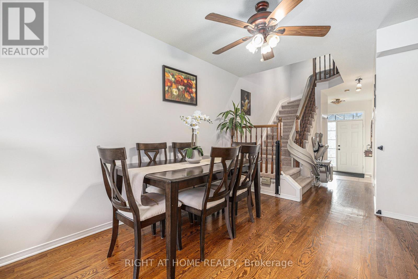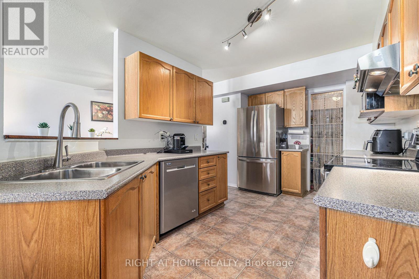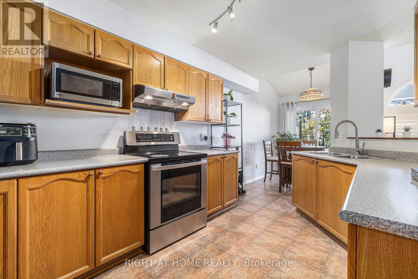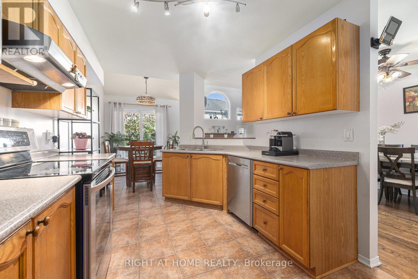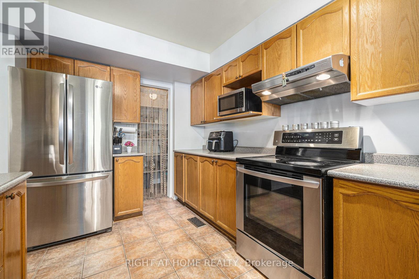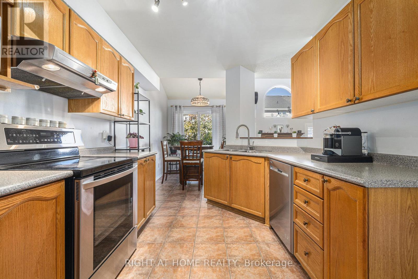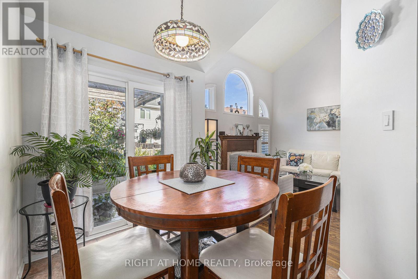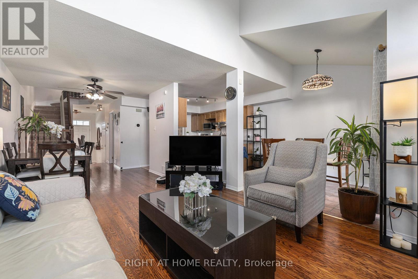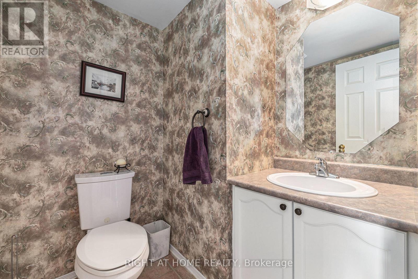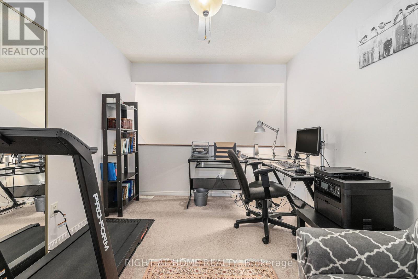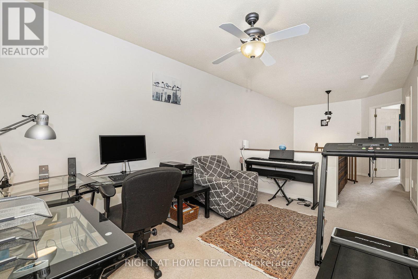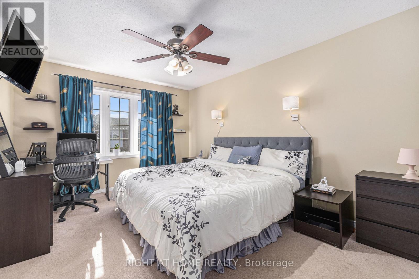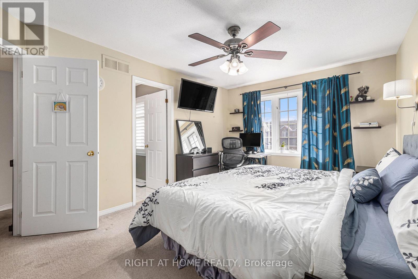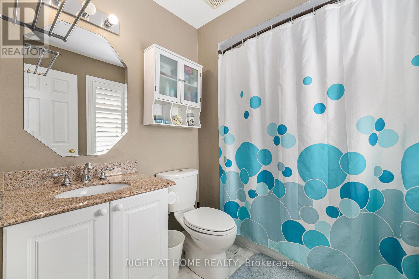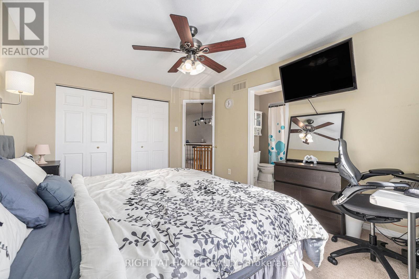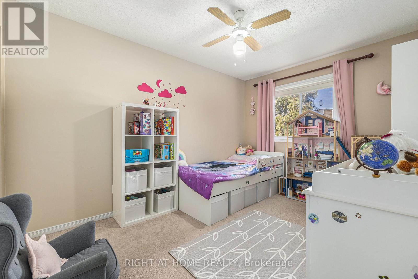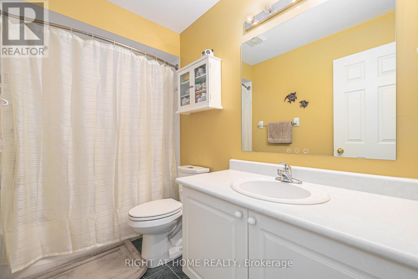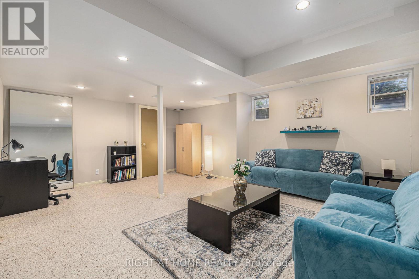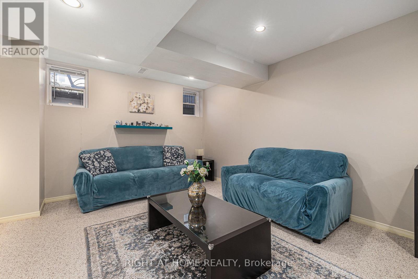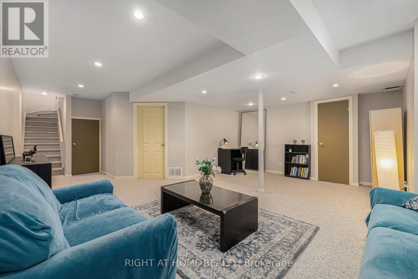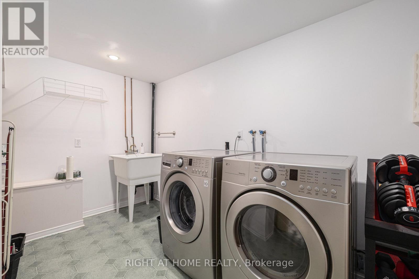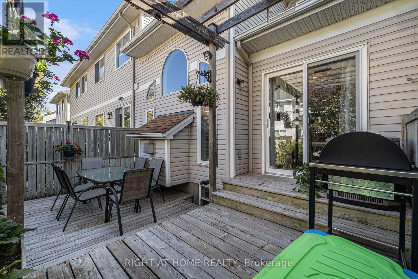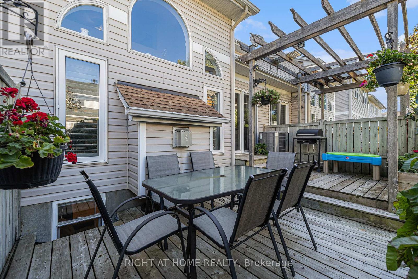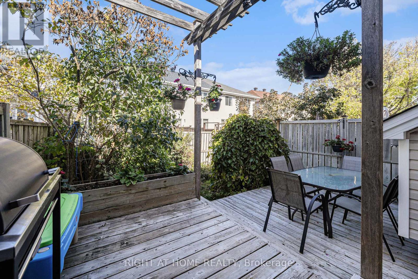2 Bedroom
3 Bathroom
1,500 - 2,000 ft2
Fireplace
Central Air Conditioning
Forced Air
$624,900
Welcome to your dream townhome in the highly sought-after Central Park area! This stunning property boasts a spacious main level that invites you in with its high vaulted ceilings and an abundance of natural light. Imagine cozy evenings by the fireplace in the inviting living room, followed by delightful meals in the elegant dining room or the eat-in kitchen, complete with stainless steel appliances and a convenient pantry for all your culinary needs. The rich hardwood floors throughout add a touch of warmth and sophistication. As you make your way to the second level, you'll discover two generous bedrooms, each designed for comfort and privacy. The primary bedroom features an ensuite bathroom, providing privacy and comfort. You'll also find a large Loft space on this floor, giving you the flexibility to create the perfect work-from-home environment, while overlooking the living room below-an ideal setup for both productivity and connection. The basement provides endless possibilities, whether you envision it as a family room, game room, or a versatile space tailored to your lifestyle - complete with convenient laundry facilities. Step outside to your backyard oasis! Decked with a charming pergola, this outdoor space is perfect for morning coffee or evening gatherings, with plenty of room for gardening enthusiasts to bring their green thumb to life. Location is key, and this townhome does not disappoint! You'll find yourself within walking distance to Celebration Park, Walmart, Loblaws, and more, making everyday errands a breeze! (id:49712)
Property Details
|
MLS® Number
|
X12469591 |
|
Property Type
|
Single Family |
|
Neigbourhood
|
Central Park |
|
Community Name
|
5304 - Central Park |
|
Amenities Near By
|
Public Transit, Park |
|
Equipment Type
|
Water Heater |
|
Parking Space Total
|
3 |
|
Rental Equipment Type
|
Water Heater |
|
Structure
|
Deck |
Building
|
Bathroom Total
|
3 |
|
Bedrooms Above Ground
|
2 |
|
Bedrooms Total
|
2 |
|
Amenities
|
Fireplace(s) |
|
Appliances
|
Garage Door Opener Remote(s), Dishwasher, Dryer, Hood Fan, Stove, Washer, Refrigerator |
|
Basement Development
|
Finished |
|
Basement Type
|
Full (finished) |
|
Construction Style Attachment
|
Attached |
|
Cooling Type
|
Central Air Conditioning |
|
Exterior Finish
|
Brick |
|
Fireplace Present
|
Yes |
|
Fireplace Total
|
1 |
|
Foundation Type
|
Concrete |
|
Half Bath Total
|
1 |
|
Heating Fuel
|
Natural Gas |
|
Heating Type
|
Forced Air |
|
Stories Total
|
2 |
|
Size Interior
|
1,500 - 2,000 Ft2 |
|
Type
|
Row / Townhouse |
|
Utility Water
|
Municipal Water |
Parking
Land
|
Acreage
|
No |
|
Fence Type
|
Fenced Yard |
|
Land Amenities
|
Public Transit, Park |
|
Sewer
|
Sanitary Sewer |
|
Size Depth
|
95 Ft ,6 In |
|
Size Frontage
|
19 Ft ,8 In |
|
Size Irregular
|
19.7 X 95.5 Ft ; 0 |
|
Size Total Text
|
19.7 X 95.5 Ft ; 0 |
|
Zoning Description
|
R3o[498] |
Rooms
| Level |
Type |
Length |
Width |
Dimensions |
|
Second Level |
Primary Bedroom |
4.57 m |
3.32 m |
4.57 m x 3.32 m |
|
Second Level |
Bathroom |
2.36 m |
1.82 m |
2.36 m x 1.82 m |
|
Second Level |
Bathroom |
2.79 m |
1.52 m |
2.79 m x 1.52 m |
|
Second Level |
Bedroom |
3.83 m |
2.81 m |
3.83 m x 2.81 m |
|
Second Level |
Loft |
3.93 m |
2.87 m |
3.93 m x 2.87 m |
|
Basement |
Recreational, Games Room |
5.48 m |
4.57 m |
5.48 m x 4.57 m |
|
Basement |
Other |
2 m |
1.72 m |
2 m x 1.72 m |
|
Basement |
Utility Room |
2.05 m |
1.37 m |
2.05 m x 1.37 m |
|
Basement |
Laundry Room |
1.82 m |
3.37 m |
1.82 m x 3.37 m |
|
Main Level |
Bathroom |
1.67 m |
1.65 m |
1.67 m x 1.65 m |
|
Main Level |
Dining Room |
2.94 m |
2.76 m |
2.94 m x 2.76 m |
|
Main Level |
Kitchen |
4.36 m |
2.74 m |
4.36 m x 2.74 m |
|
Main Level |
Living Room |
4.06 m |
3.47 m |
4.06 m x 3.47 m |
|
Main Level |
Foyer |
3.25 m |
1.62 m |
3.25 m x 1.62 m |
|
Main Level |
Dining Room |
2.51 m |
2.15 m |
2.51 m x 2.15 m |
https://www.realtor.ca/real-estate/29005240/130-scout-street-ottawa-5304-central-park
