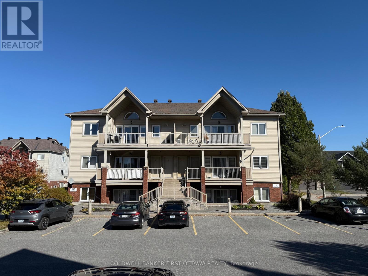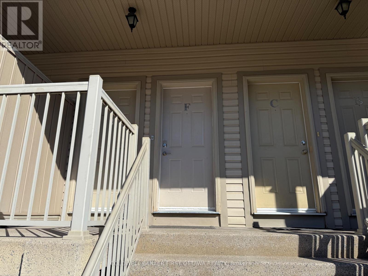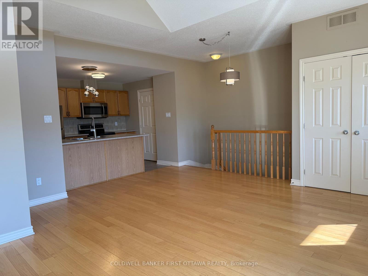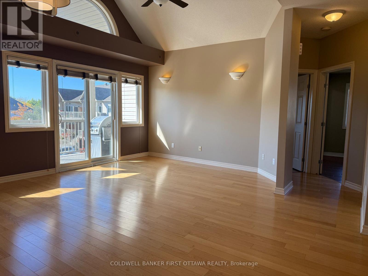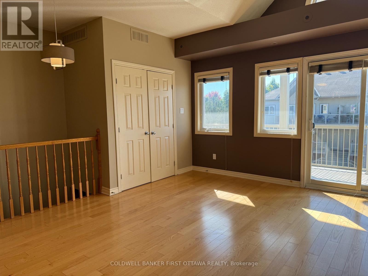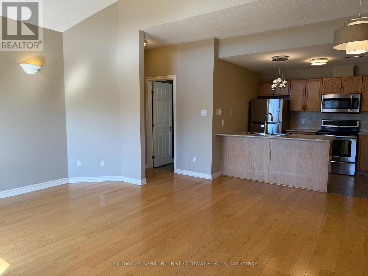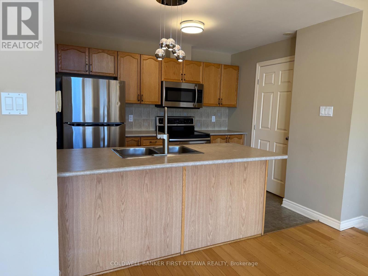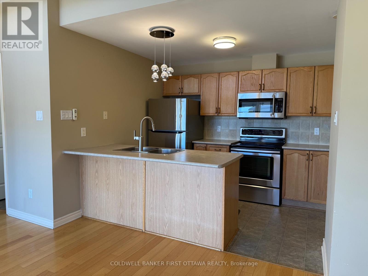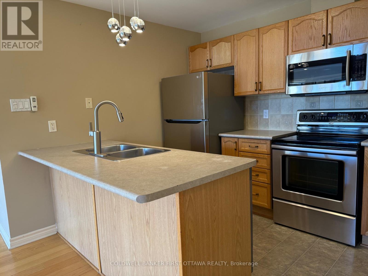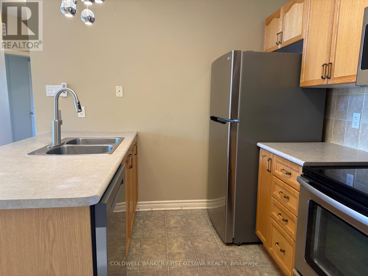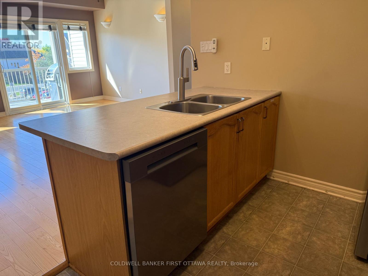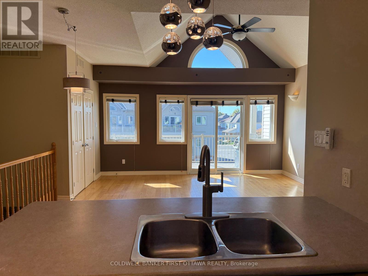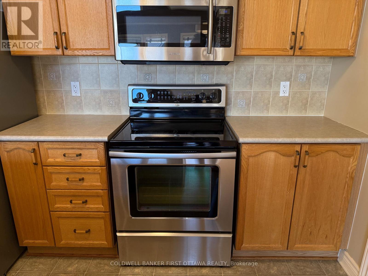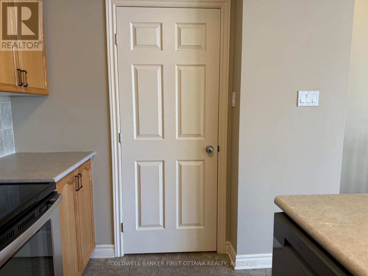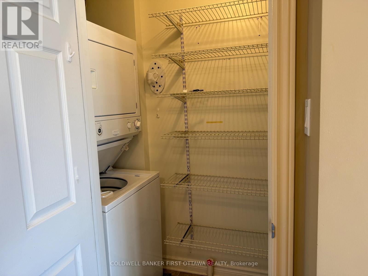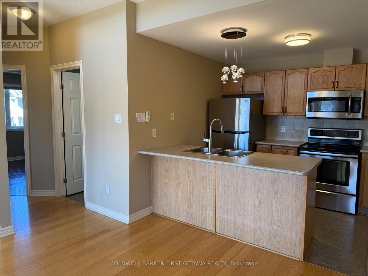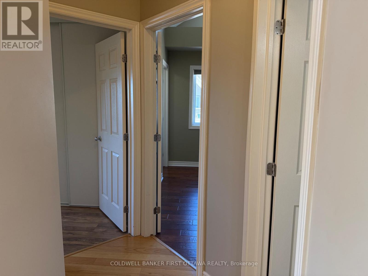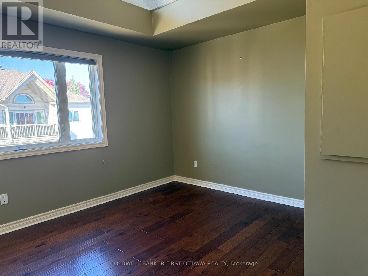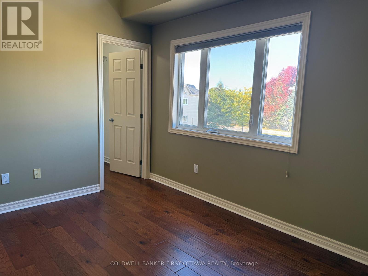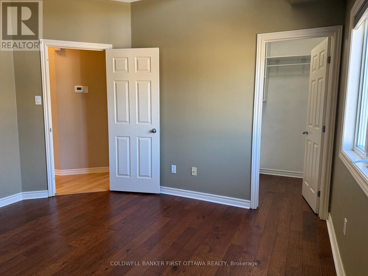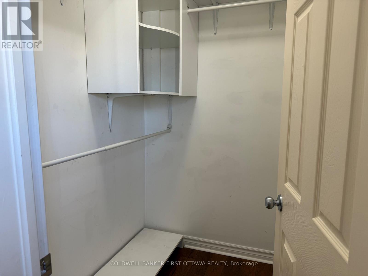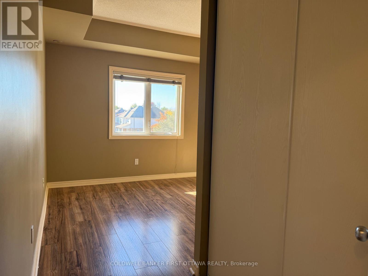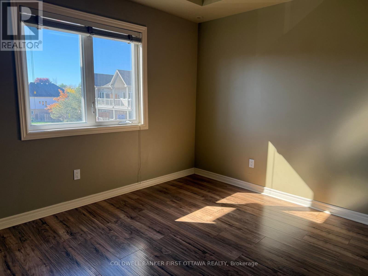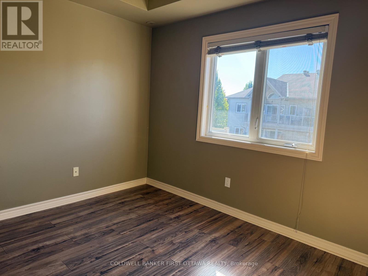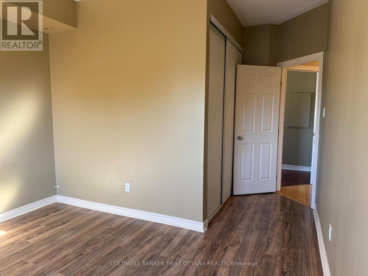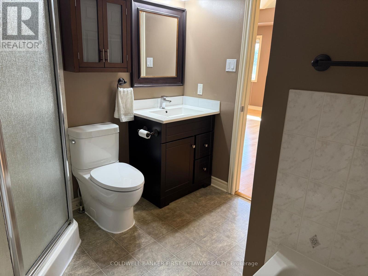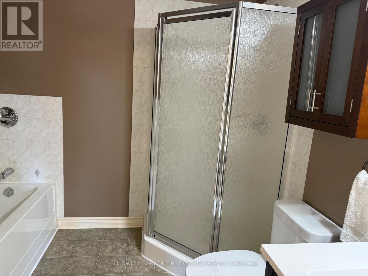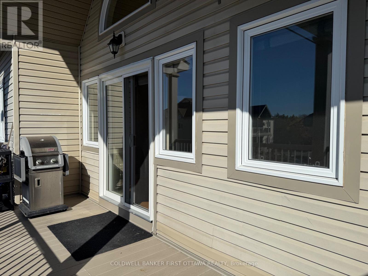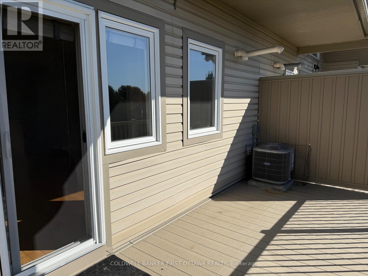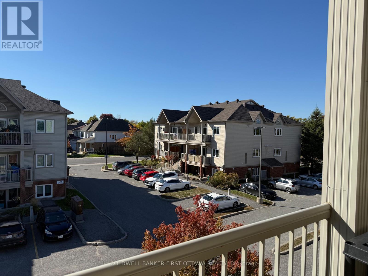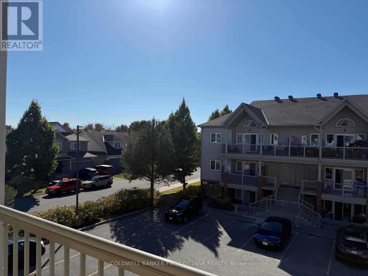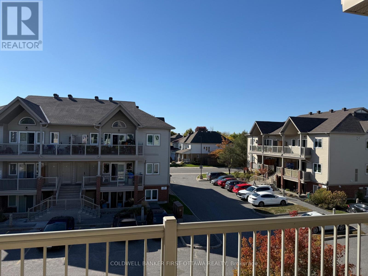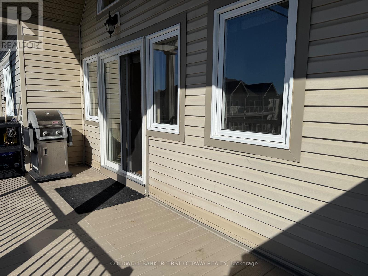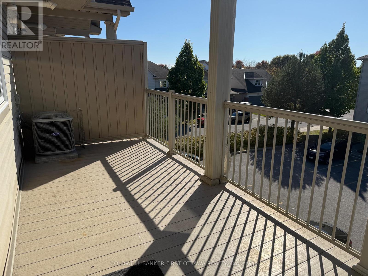2 Bedroom
1 Bathroom
800 - 899 ft2
Central Air Conditioning
Forced Air
$2,150 Monthly
This bright and inviting top-floor condo offers a fantastic layout with stylish neutral finishes throughout. The vaulted ceilings create a spacious, open feel as soon as you walk in. The main living area features hardwood floors, newer stainless steel appliances and a large pantry that conveniently houses the in-unit laundry. The kitchen includes a generous island with plenty of workspace and room for seating, opening onto a versatile living and dining area that's perfect for entertaining or relaxing. Step out from the living space onto an exceptionally large southwest-facing balcony-ideal for enjoying the sun or hosting friends. There's room for a patio table and chairs plus a natural gas hookup for your barbecue. Both bedrooms are a great size, with the primary bedroom featuring a walk-in closet, while the full bathroom includes both a separate shower and a relaxing bathtub. Additional storage is available in the in-unit utility room. The carpeting in the stairwell has been recently updated, giving the home a fresh, clean feel, and the assigned parking spot is conveniently located directly outside the front door. Ideally located close to all of Barrhaven's amenities-shops, restaurants, parks, and public transit-this condo offers a comfortable, convenient, and low-maintenance lifestyle. (id:49712)
Property Details
|
MLS® Number
|
X12470179 |
|
Property Type
|
Single Family |
|
Neigbourhood
|
Barrhaven East |
|
Community Name
|
7710 - Barrhaven East |
|
Amenities Near By
|
Public Transit |
|
Community Features
|
Pet Restrictions |
|
Equipment Type
|
Water Heater |
|
Features
|
Balcony, Carpet Free, In Suite Laundry |
|
Parking Space Total
|
1 |
|
Rental Equipment Type
|
Water Heater |
|
Structure
|
Deck |
Building
|
Bathroom Total
|
1 |
|
Bedrooms Above Ground
|
2 |
|
Bedrooms Total
|
2 |
|
Age
|
16 To 30 Years |
|
Appliances
|
Dishwasher, Dryer, Stove, Washer, Refrigerator |
|
Cooling Type
|
Central Air Conditioning |
|
Exterior Finish
|
Vinyl Siding, Brick |
|
Heating Fuel
|
Natural Gas |
|
Heating Type
|
Forced Air |
|
Size Interior
|
800 - 899 Ft2 |
|
Type
|
Apartment |
Parking
Land
|
Acreage
|
No |
|
Land Amenities
|
Public Transit |
Rooms
| Level |
Type |
Length |
Width |
Dimensions |
|
Main Level |
Living Room |
5 m |
3.7 m |
5 m x 3.7 m |
|
Main Level |
Kitchen |
2.89 m |
2.87 m |
2.89 m x 2.87 m |
|
Main Level |
Primary Bedroom |
3.73 m |
2.89 m |
3.73 m x 2.89 m |
|
Main Level |
Bedroom 2 |
3.45 m |
3.04 m |
3.45 m x 3.04 m |
|
Main Level |
Bathroom |
1.67 m |
1.44 m |
1.67 m x 1.44 m |
|
Main Level |
Laundry Room |
2.51 m |
0.83 m |
2.51 m x 0.83 m |
https://www.realtor.ca/real-estate/29006568/f-143-oldfield-street-ottawa-7710-barrhaven-east
