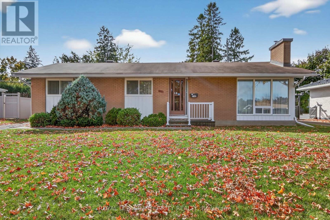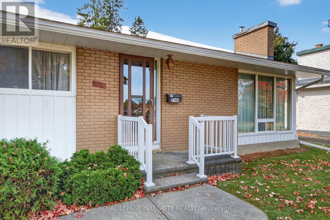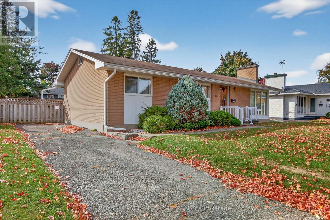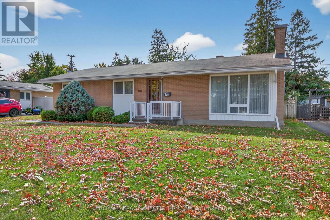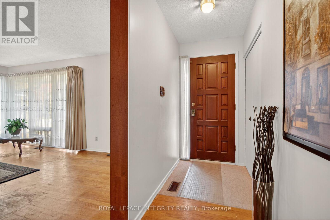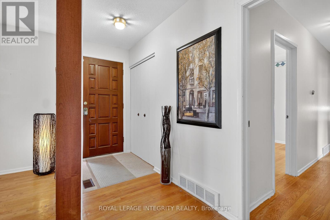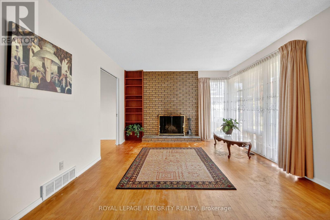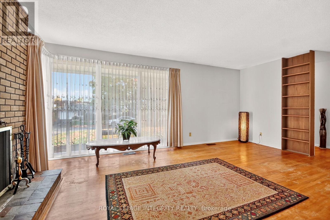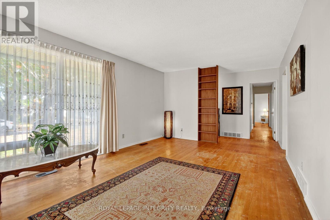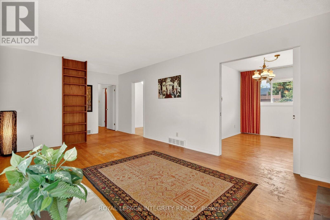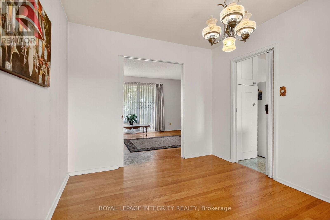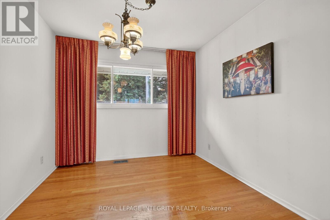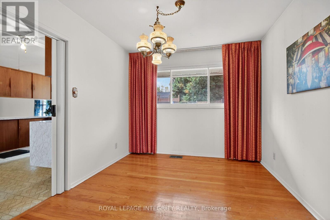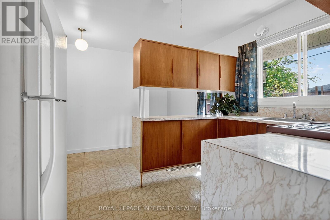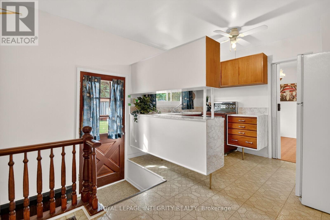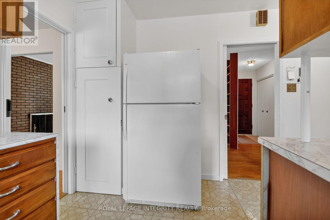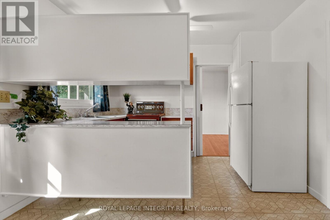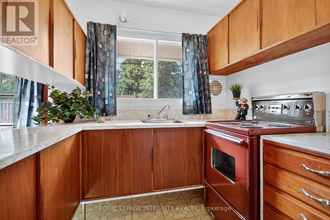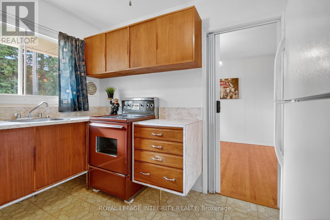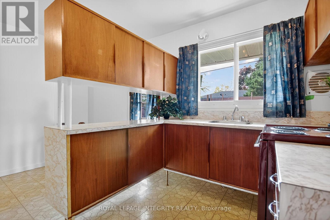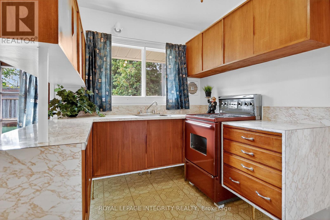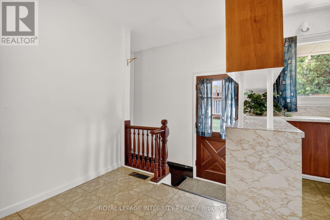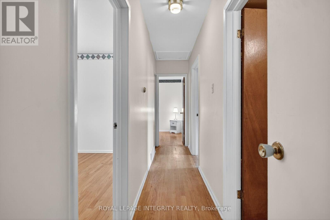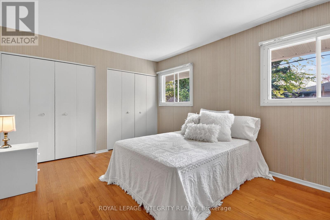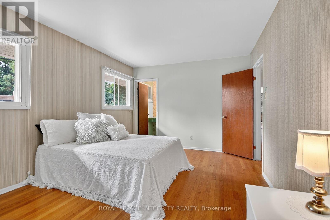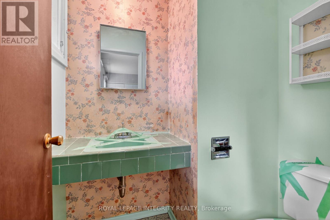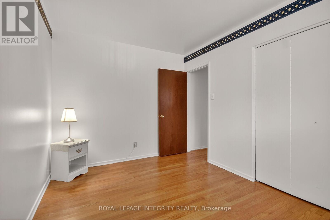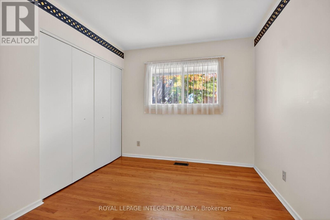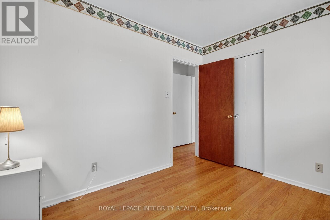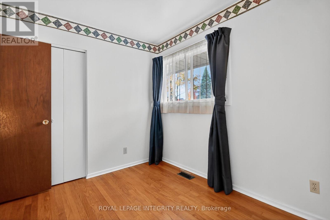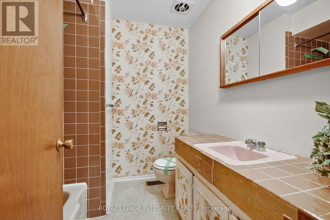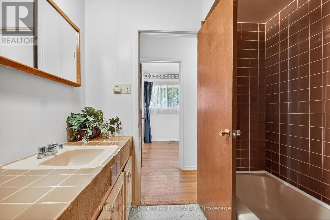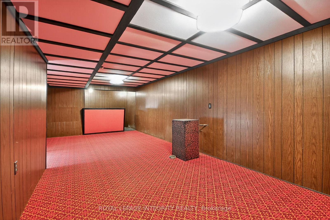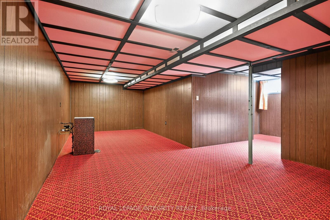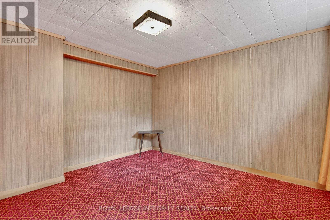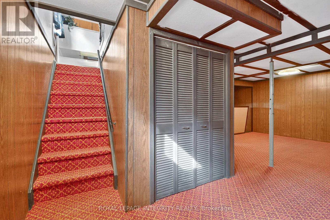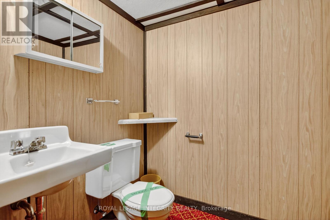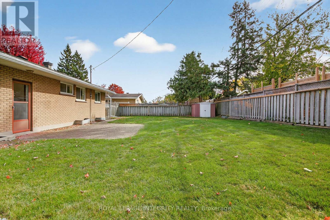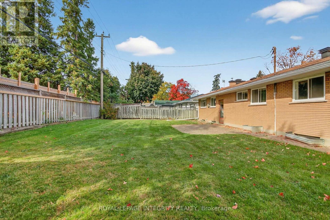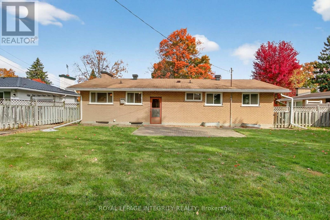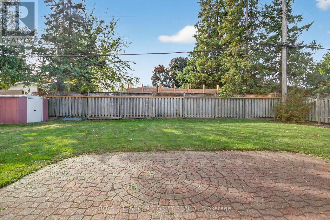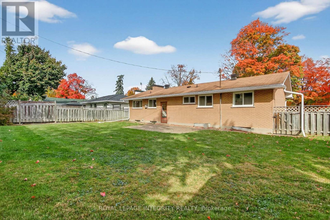4 Bedroom
3 Bathroom
1,100 - 1,500 ft2
Bungalow
Fireplace
Forced Air
$599,900
Choose 2106 Dunelm as your forever home to enjoy the comfort and convenience of bungalow living on a peaceful street lined with mature trees in Elmvale Acres. This rare oversized lot at 68 x 100' offers a huge private backyard with full sun that is ideal for outdoor living and gardening with plenty of room for active people and pets. Morning light on the large front yard is optimal for an expanded porch or sun room. Original hardwood flooring throughout the main level with three bedrooms and 1.5 baths. Large kitchen with attached dining room and living room are ready to be reimagined as the focal points for interacting with loved ones. Additional bedroom and half-bath in the spacious partially-finished basement are well suited for older children, working at home or supporting aging family members. Long-time neighbors will welcome you to this safe and supportive community with every convenience including parks, schools, shopping, public transit and easy access to CHEO, Ottawa General Hospital and Hôpital Montfort. Room measurements to be verified. Property being sold as/is. (id:49712)
Property Details
|
MLS® Number
|
X12470305 |
|
Property Type
|
Single Family |
|
Neigbourhood
|
Hawthorne Meadows |
|
Community Name
|
3703 - Elmvale Acres/Urbandale |
|
Parking Space Total
|
4 |
Building
|
Bathroom Total
|
3 |
|
Bedrooms Above Ground
|
3 |
|
Bedrooms Below Ground
|
1 |
|
Bedrooms Total
|
4 |
|
Amenities
|
Fireplace(s) |
|
Appliances
|
Dryer, Oven, Stove, Water Heater, Washer, Refrigerator |
|
Architectural Style
|
Bungalow |
|
Basement Development
|
Partially Finished |
|
Basement Type
|
Full (partially Finished) |
|
Construction Style Attachment
|
Detached |
|
Exterior Finish
|
Brick |
|
Fireplace Present
|
Yes |
|
Fireplace Total
|
1 |
|
Foundation Type
|
Poured Concrete |
|
Half Bath Total
|
2 |
|
Heating Fuel
|
Wood |
|
Heating Type
|
Forced Air |
|
Stories Total
|
1 |
|
Size Interior
|
1,100 - 1,500 Ft2 |
|
Type
|
House |
|
Utility Water
|
Municipal Water |
Parking
Land
|
Acreage
|
No |
|
Sewer
|
Sanitary Sewer |
|
Size Depth
|
100 Ft |
|
Size Frontage
|
68 Ft |
|
Size Irregular
|
68 X 100 Ft |
|
Size Total Text
|
68 X 100 Ft |
Rooms
| Level |
Type |
Length |
Width |
Dimensions |
|
Lower Level |
Bedroom 4 |
3.58 m |
3.43 m |
3.58 m x 3.43 m |
|
Lower Level |
Family Room |
7.9 m |
3.1 m |
7.9 m x 3.1 m |
|
Main Level |
Living Room |
5.52 m |
3.63 m |
5.52 m x 3.63 m |
|
Main Level |
Dining Room |
3.29 m |
2.85 m |
3.29 m x 2.85 m |
|
Main Level |
Kitchen |
3.3 m |
2.23 m |
3.3 m x 2.23 m |
|
Main Level |
Eating Area |
2.39 m |
1.88 m |
2.39 m x 1.88 m |
|
Main Level |
Primary Bedroom |
4.18 m |
3.32 m |
4.18 m x 3.32 m |
|
Main Level |
Bathroom |
|
|
Measurements not available |
|
Main Level |
Bathroom |
|
|
Measurements not available |
|
Main Level |
Bedroom 2 |
3.24 m |
2.61 m |
3.24 m x 2.61 m |
|
Main Level |
Bedroom 3 |
3.62 m |
2.69 m |
3.62 m x 2.69 m |
https://www.realtor.ca/real-estate/29006846/2106-dunelm-street-ottawa-3703-elmvale-acresurbandale
