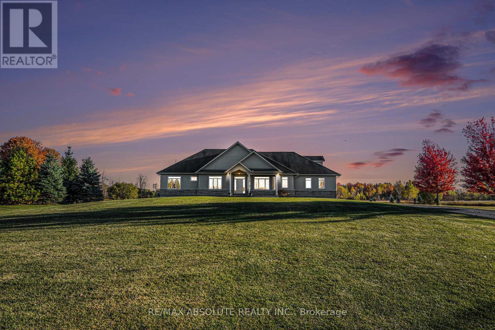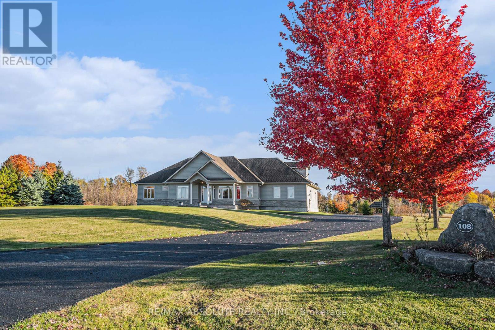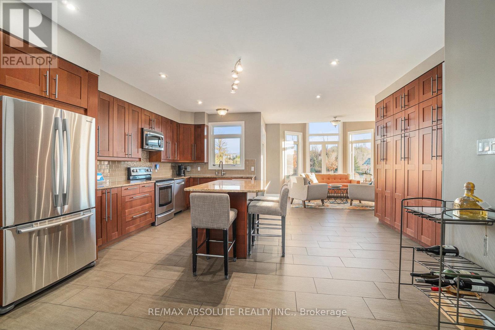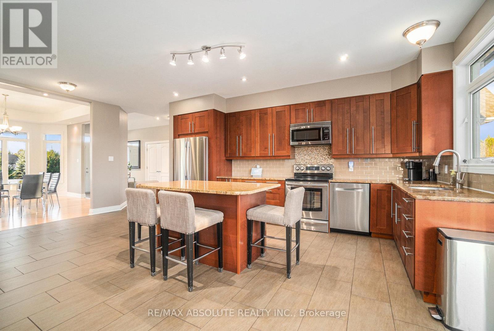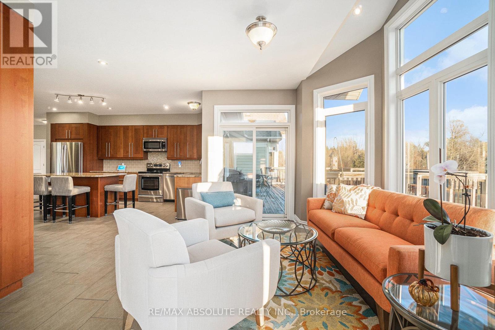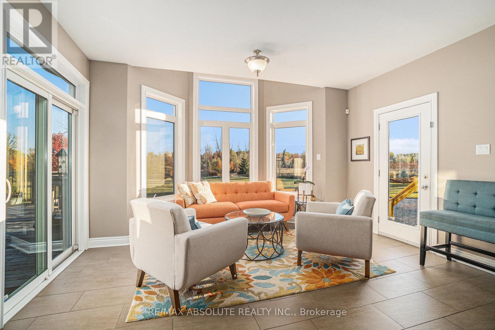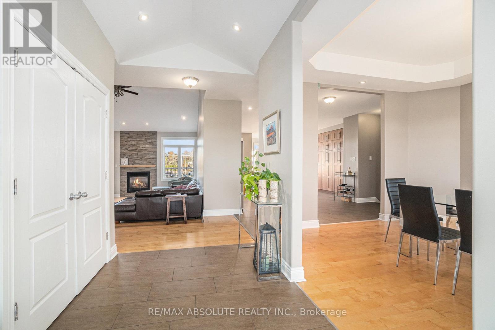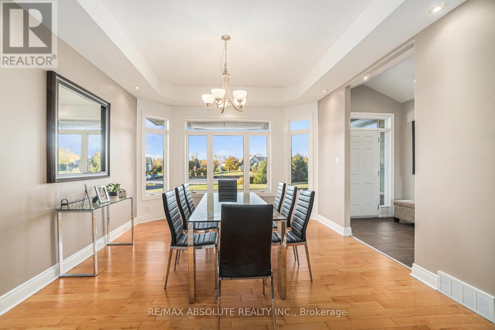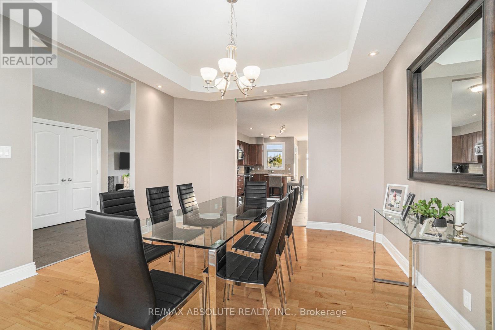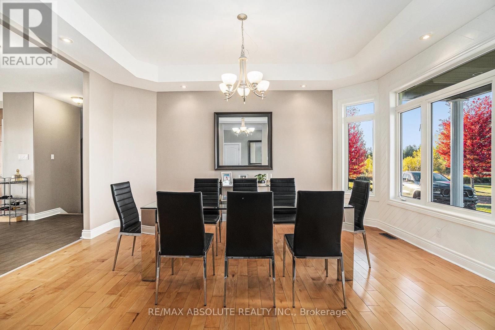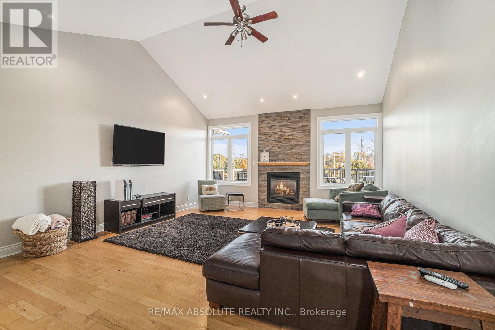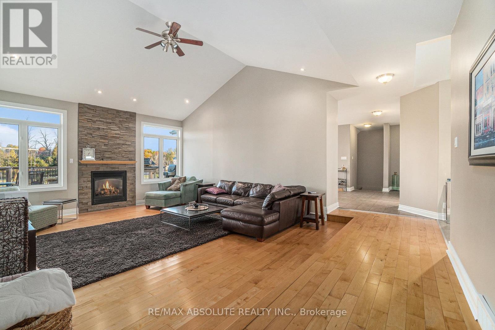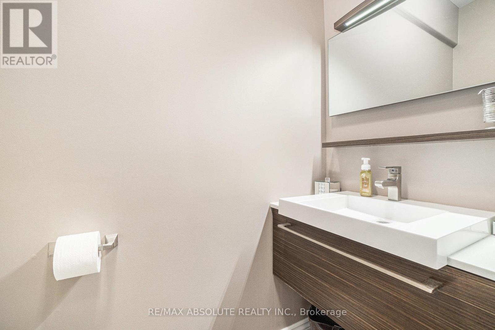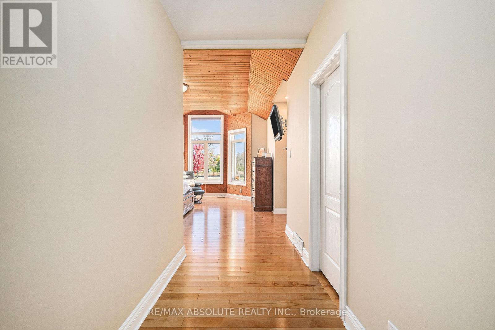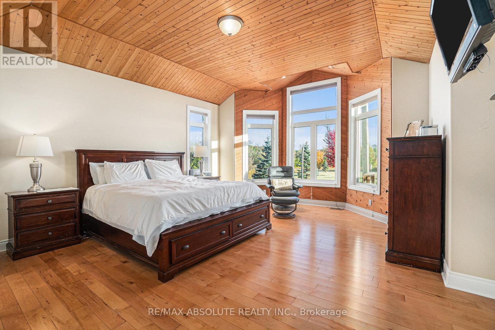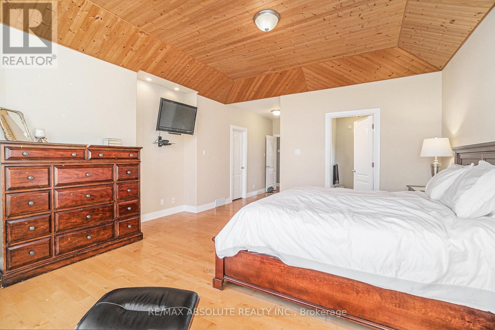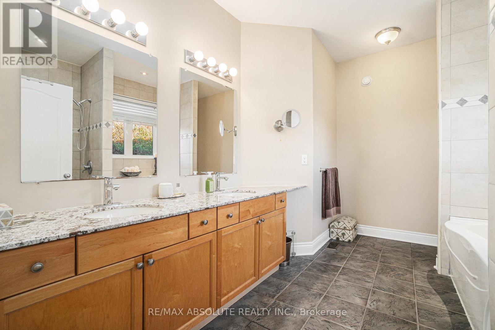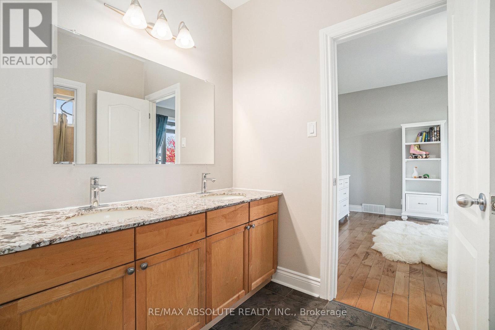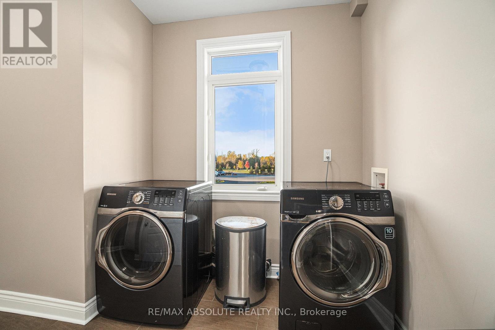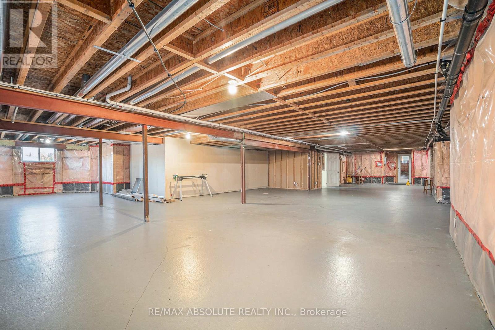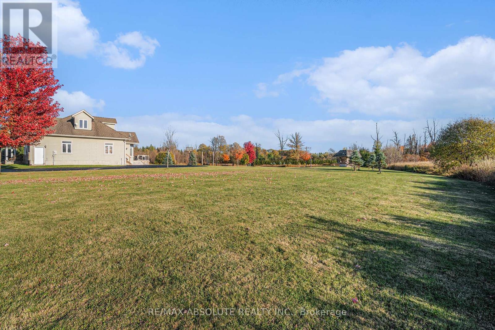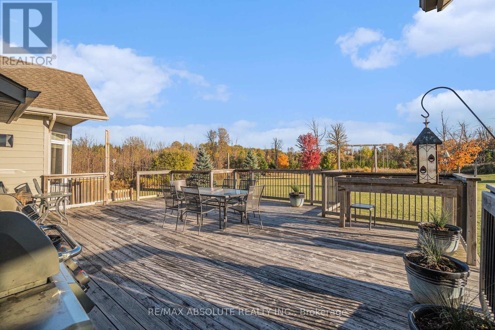3 Bedroom
6 Bathroom
2,500 - 3,000 ft2
Bungalow
Fireplace
Central Air Conditioning
Forced Air
Landscaped
$1,199,000
Thinking of country living but not quite ready to give up the convenience of nearby amenities? This spacious and bright 3-bedroom, 3-bath home offers the perfect balance of country charm and city convenience. The main floor features a large, functional layout with a spacious kitchen ideal for family gatherings and entertaining. The primary bedroom with en-suite is conveniently located on the main level, along with two additional bedrooms sharing a Jack and Jill bathroom. Upstairs, you'll find a versatile retreat perfect for a home office, playroom, or man cave. The unfinished basement provides endless potential for customization - your vision is the sky's the limit. Step outside and enjoy your morning coffee on a quiet cul-de-sac, surrounded by nature and your very own backyard oasis. Experience peace and privacy while remaining just minutes from shopping, dining, and everyday amenities. Country calm meets city convenience truly the best of both worlds. (id:49712)
Property Details
|
MLS® Number
|
X12470472 |
|
Property Type
|
Single Family |
|
Neigbourhood
|
West Carleton-March |
|
Community Name
|
9104 - Huntley Ward (South East) |
|
Amenities Near By
|
Golf Nearby |
|
Equipment Type
|
Water Heater |
|
Features
|
Cul-de-sac, Paved Yard |
|
Parking Space Total
|
15 |
|
Rental Equipment Type
|
Water Heater |
|
Structure
|
Deck |
Building
|
Bathroom Total
|
6 |
|
Bedrooms Above Ground
|
3 |
|
Bedrooms Total
|
3 |
|
Age
|
16 To 30 Years |
|
Amenities
|
Fireplace(s) |
|
Appliances
|
Garage Door Opener Remote(s), Dishwasher, Dryer, Stove, Washer, Refrigerator |
|
Architectural Style
|
Bungalow |
|
Basement Development
|
Unfinished |
|
Basement Features
|
Separate Entrance |
|
Basement Type
|
N/a (unfinished) |
|
Construction Style Attachment
|
Detached |
|
Cooling Type
|
Central Air Conditioning |
|
Exterior Finish
|
Brick Facing, Hardboard |
|
Fireplace Present
|
Yes |
|
Fireplace Total
|
1 |
|
Foundation Type
|
Concrete |
|
Half Bath Total
|
3 |
|
Heating Fuel
|
Natural Gas |
|
Heating Type
|
Forced Air |
|
Stories Total
|
1 |
|
Size Interior
|
2,500 - 3,000 Ft2 |
|
Type
|
House |
Parking
Land
|
Acreage
|
No |
|
Land Amenities
|
Golf Nearby |
|
Landscape Features
|
Landscaped |
|
Sewer
|
Septic System |
|
Size Irregular
|
194.7 X 548 Acre |
|
Size Total Text
|
194.7 X 548 Acre |
Rooms
| Level |
Type |
Length |
Width |
Dimensions |
|
Second Level |
Family Room |
6.62 m |
5.38 m |
6.62 m x 5.38 m |
|
Main Level |
Primary Bedroom |
5.38 m |
4.85 m |
5.38 m x 4.85 m |
|
Main Level |
Dining Room |
4.57 m |
3.65 m |
4.57 m x 3.65 m |
|
Main Level |
Bathroom |
2.05 m |
0.91 m |
2.05 m x 0.91 m |
|
Main Level |
Bathroom |
3.58 m |
1.75 m |
3.58 m x 1.75 m |
|
Main Level |
Bedroom 2 |
4.19 m |
3.37 m |
4.19 m x 3.37 m |
|
Main Level |
Bedroom 3 |
3.58 m |
3.53 m |
3.58 m x 3.53 m |
|
Main Level |
Dining Room |
4.95 m |
4.08 m |
4.95 m x 4.08 m |
|
Main Level |
Kitchen |
5.71 m |
5.18 m |
5.71 m x 5.18 m |
|
Main Level |
Laundry Room |
3.42 m |
2.05 m |
3.42 m x 2.05 m |
|
Main Level |
Living Room |
5.79 m |
5.1 m |
5.79 m x 5.1 m |
|
Main Level |
Bathroom |
3.73 m |
2.81 m |
3.73 m x 2.81 m |
|
Main Level |
Other |
4.9 m |
1.44 m |
4.9 m x 1.44 m |
https://www.realtor.ca/real-estate/29007213/108-newill-place-ottawa-9104-huntley-ward-south-east
