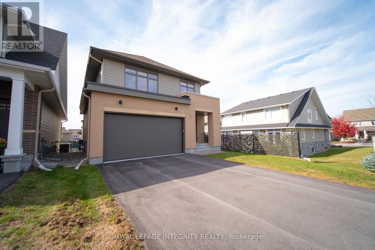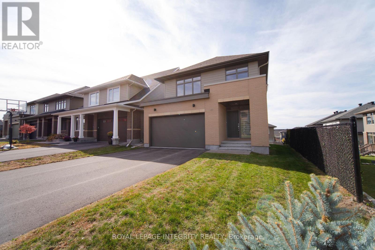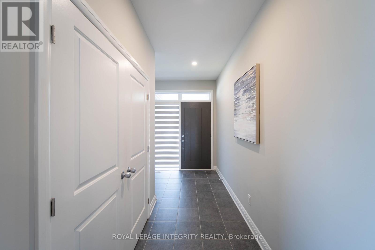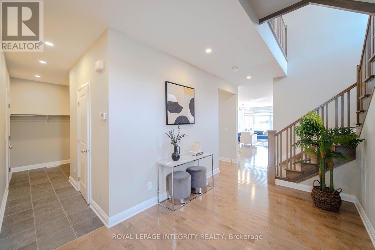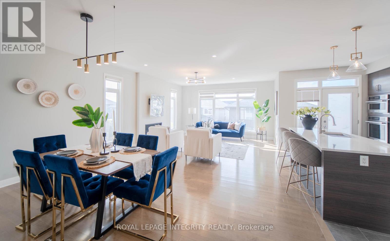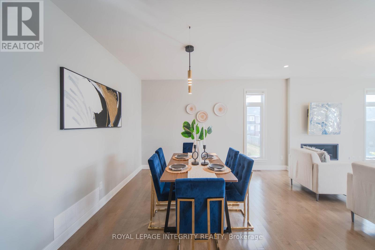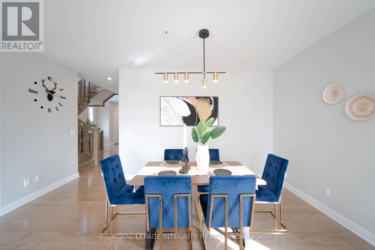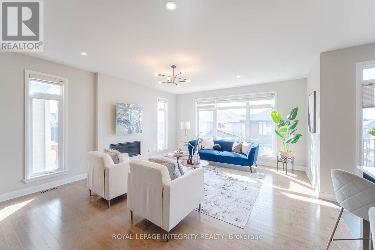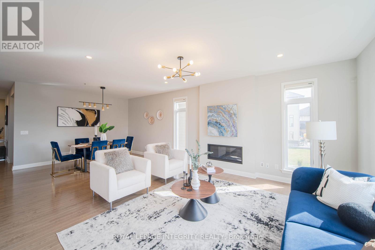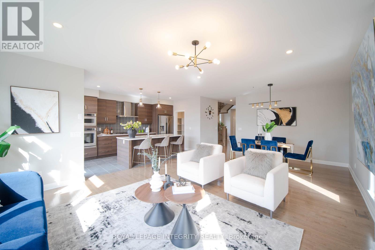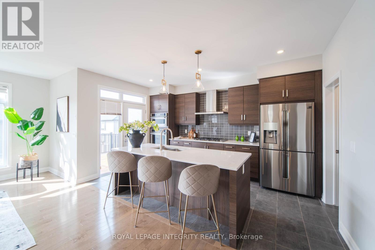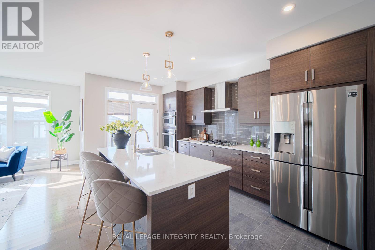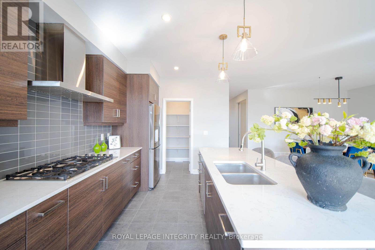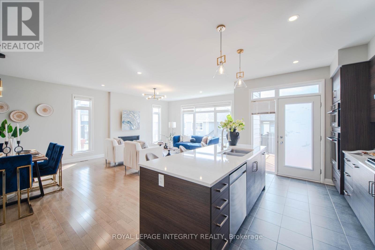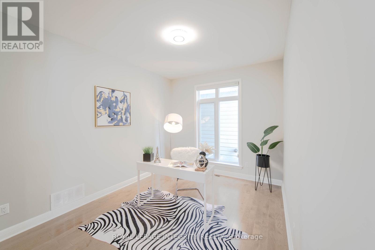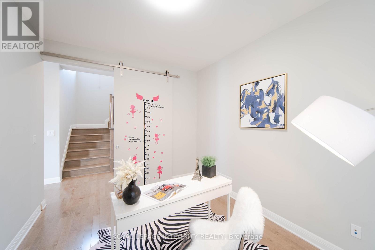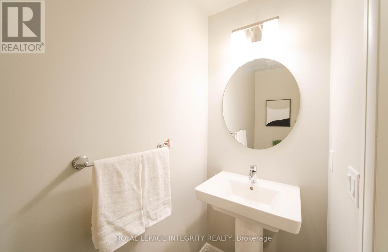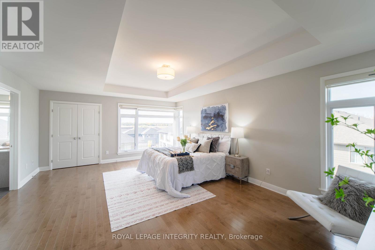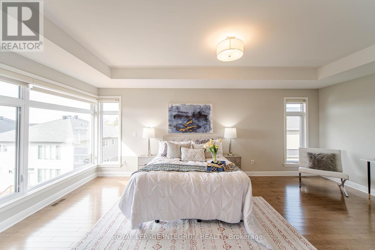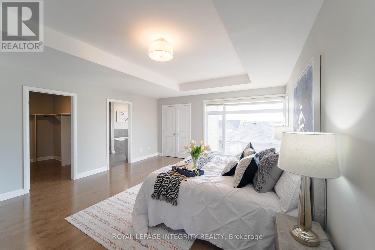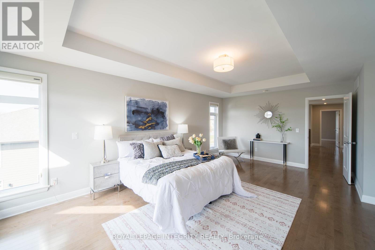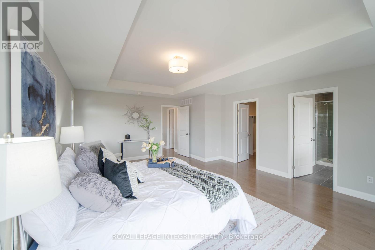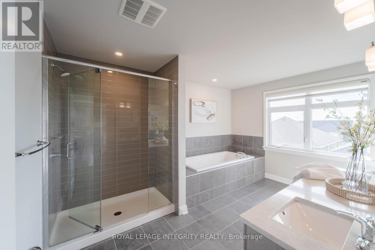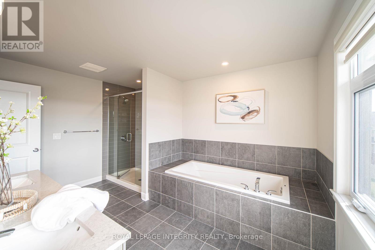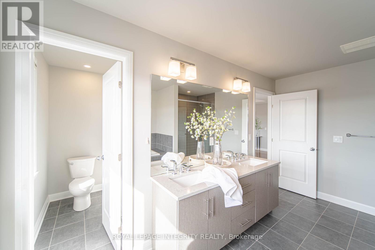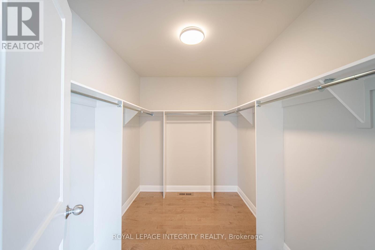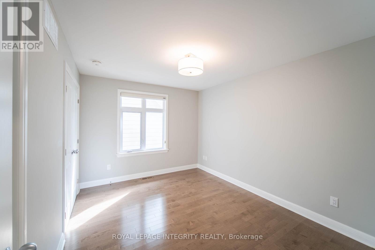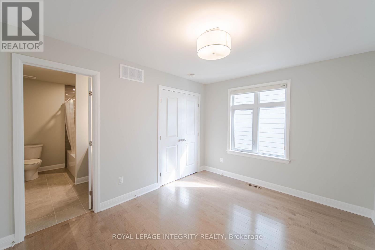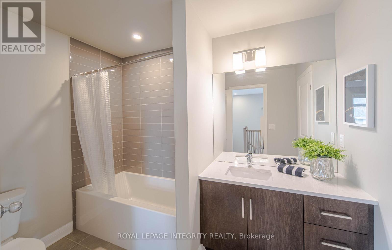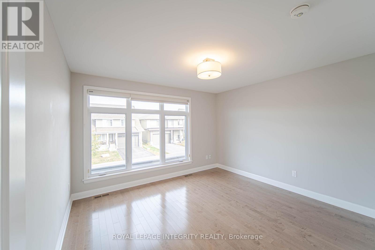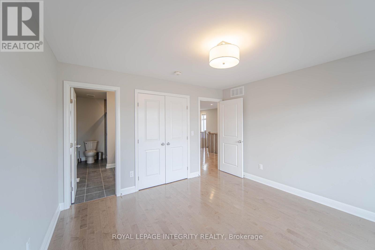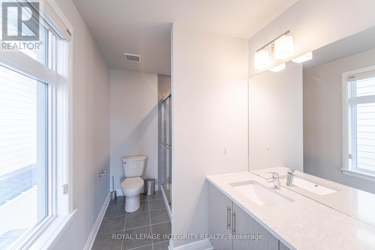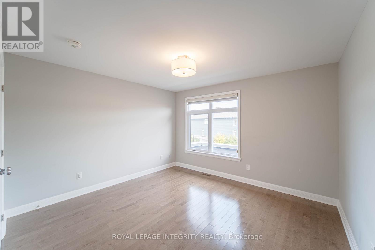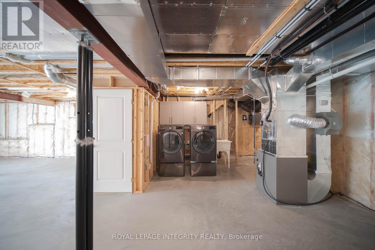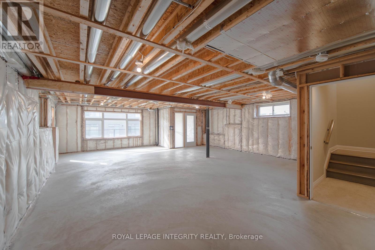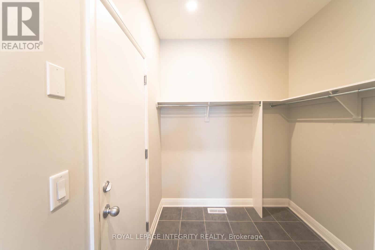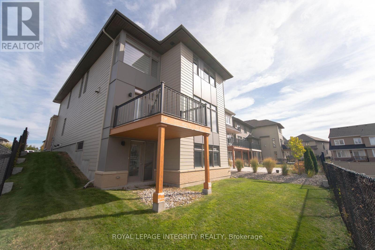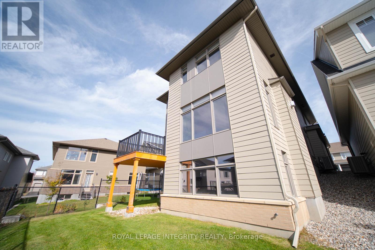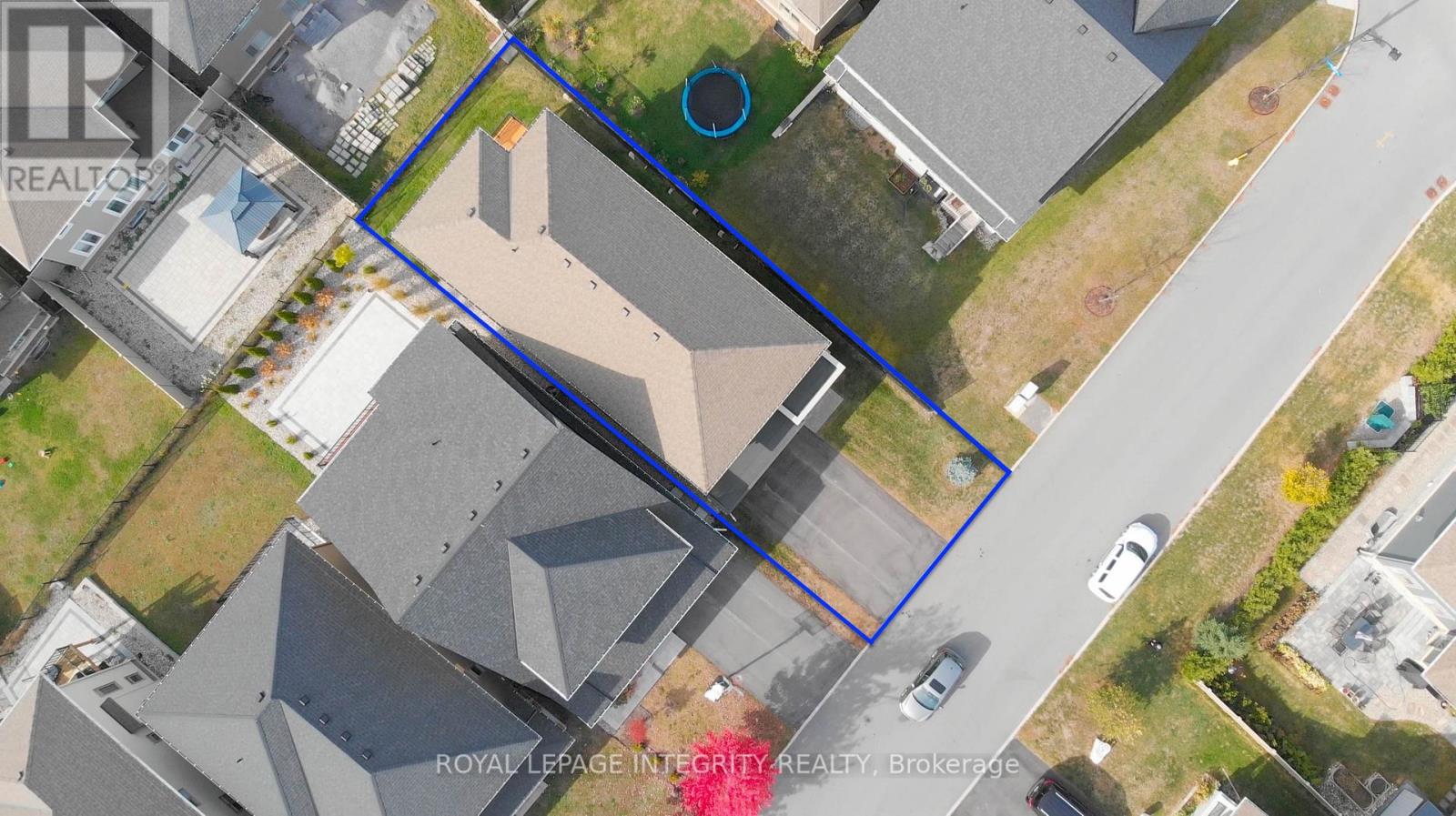4 Bedroom
4 Bathroom
2,500 - 3,000 ft2
Fireplace
Central Air Conditioning
Forced Air
$1,228,000
Detached home in Richardson Ridge built in 2019 by Uniform. WALK-OUT BASEMENT! TWO ENSUITES! Situated on a fan-shaped lot with a backyard measuring 43.88 ft wide, this home combines modern design with functional living. Enjoy a welcoming front porch, a bright and spacious tiled foyer, and a mudroom with a walk-in closet and powder room. The main level features 9' smooth ceilings, natural oak hardwood floors, quartz countertops, and abundant pot lights throughout. A main-level den is ideal for professionals working from home. The open-concept living and dining area includes a gas fireplace, TV wall mount, and a large southwest-facing window overlooking the backyard. The modern kitchen offers a large island, tile backsplash, walk-in pantry, undermount stainless steel double sink, and premium stainless steel appliances. Smart cabinetry with seasoning racks and a hidden trash bin ensures a clean, functional space. The patio door opens to the deck. Upstairs boasts four spacious bedrooms, including a primary suite with a coffered ceiling, walk-in closet, and luxurious 5-piece ensuite. An upgraded floor plan adds a second bedroom with its own ensuite plus a shared 3-piece bath with direct access from another bedroom. The walk-out basement includes a 3-piece rough-in, ready for future customization. Located within top school boundaries and close to shopping, parks, and transit - this home offers luxury, functionality, and convenience all in one. (id:49712)
Property Details
|
MLS® Number
|
X12470895 |
|
Property Type
|
Single Family |
|
Neigbourhood
|
Kanata |
|
Community Name
|
9007 - Kanata - Kanata Lakes/Heritage Hills |
|
Equipment Type
|
Water Heater |
|
Features
|
Carpet Free |
|
Parking Space Total
|
6 |
|
Rental Equipment Type
|
Water Heater |
Building
|
Bathroom Total
|
4 |
|
Bedrooms Above Ground
|
4 |
|
Bedrooms Total
|
4 |
|
Appliances
|
Garage Door Opener Remote(s), Dishwasher, Dryer, Hood Fan, Washer, Refrigerator |
|
Basement Development
|
Unfinished |
|
Basement Features
|
Walk Out |
|
Basement Type
|
N/a (unfinished) |
|
Construction Style Attachment
|
Detached |
|
Cooling Type
|
Central Air Conditioning |
|
Exterior Finish
|
Brick, Vinyl Siding |
|
Fireplace Present
|
Yes |
|
Foundation Type
|
Concrete |
|
Half Bath Total
|
1 |
|
Heating Fuel
|
Natural Gas |
|
Heating Type
|
Forced Air |
|
Stories Total
|
2 |
|
Size Interior
|
2,500 - 3,000 Ft2 |
|
Type
|
House |
|
Utility Water
|
Municipal Water |
Parking
Land
|
Acreage
|
No |
|
Sewer
|
Sanitary Sewer |
|
Size Depth
|
104 Ft ,10 In |
|
Size Frontage
|
39 Ft ,1 In |
|
Size Irregular
|
39.1 X 104.9 Ft |
|
Size Total Text
|
39.1 X 104.9 Ft |
Rooms
| Level |
Type |
Length |
Width |
Dimensions |
|
Second Level |
Primary Bedroom |
6.17 m |
4.59 m |
6.17 m x 4.59 m |
|
Second Level |
Bedroom |
3.81 m |
3.58 m |
3.81 m x 3.58 m |
|
Second Level |
Bedroom |
3.78 m |
3.58 m |
3.78 m x 3.58 m |
|
Second Level |
Bedroom |
3.78 m |
3.04 m |
3.78 m x 3.04 m |
|
Main Level |
Living Room |
4.77 m |
4.77 m |
4.77 m x 4.77 m |
|
Main Level |
Kitchen |
4.69 m |
2.71 m |
4.69 m x 2.71 m |
|
Main Level |
Dining Room |
3.81 m |
3.12 m |
3.81 m x 3.12 m |
|
Main Level |
Den |
3.68 m |
2.97 m |
3.68 m x 2.97 m |
Utilities
|
Electricity
|
Installed |
|
Sewer
|
Installed |
https://www.realtor.ca/real-estate/29008013/28-greensand-place-ottawa-9007-kanata-kanata-lakesheritage-hills

