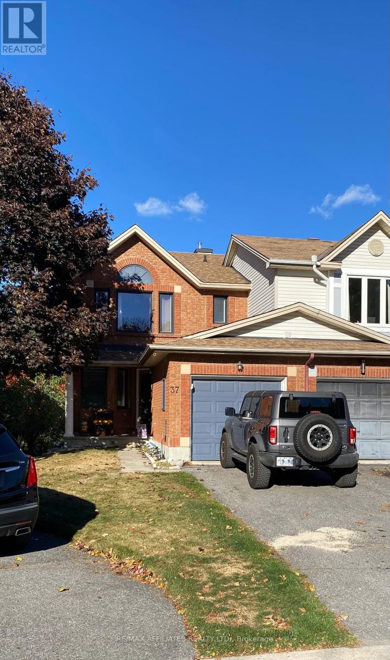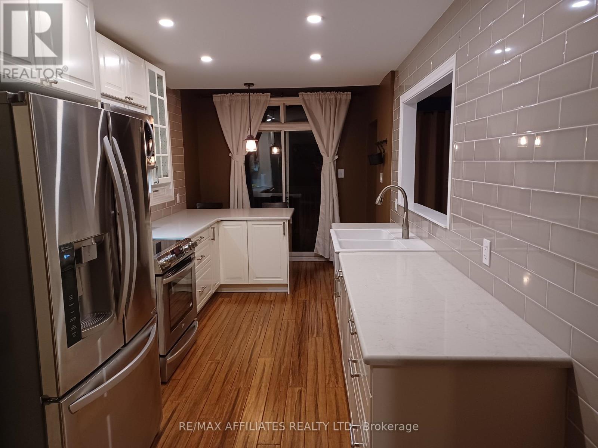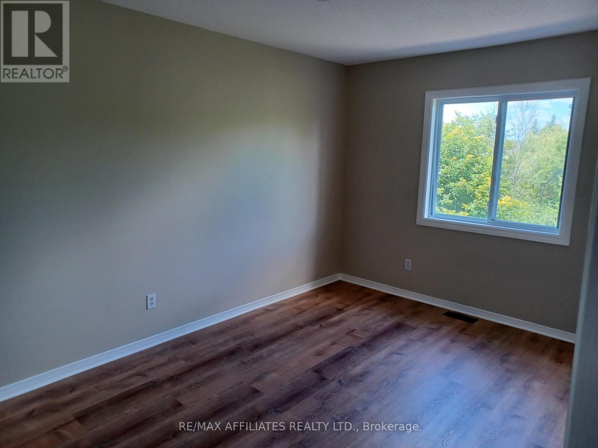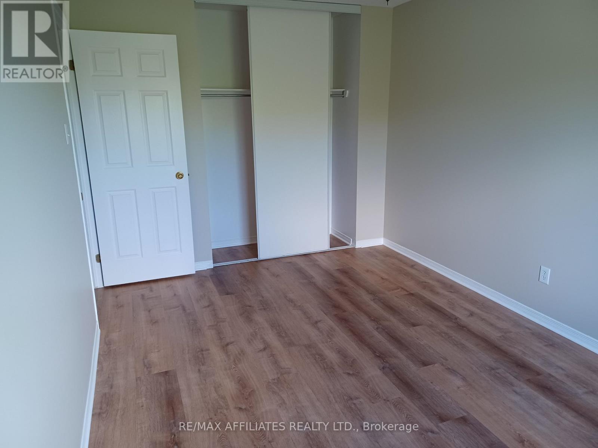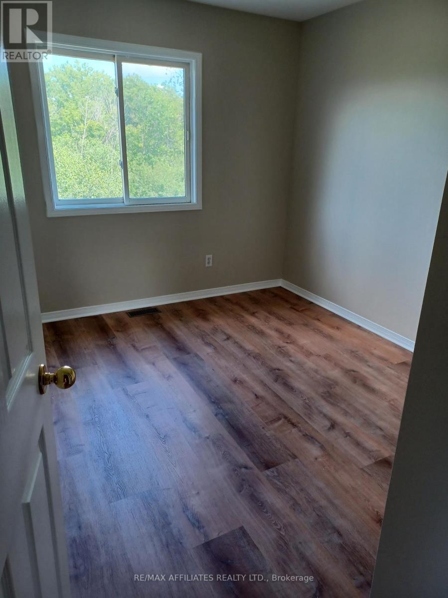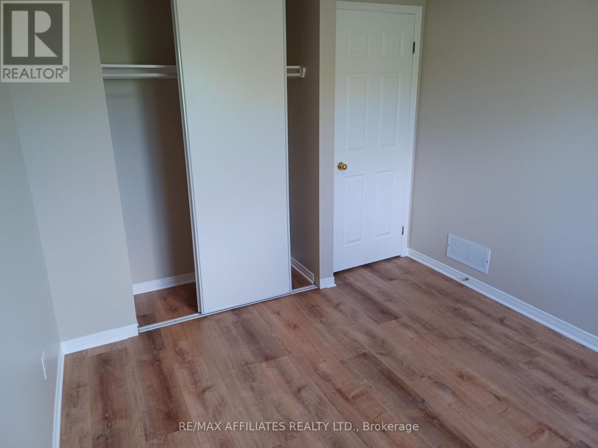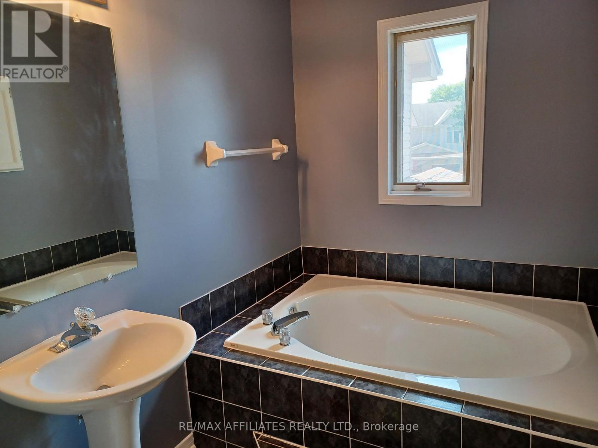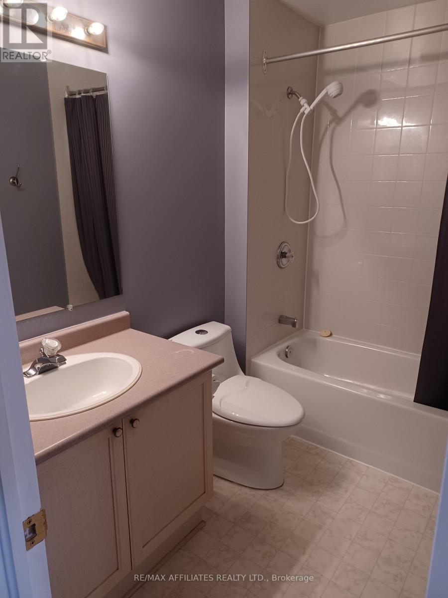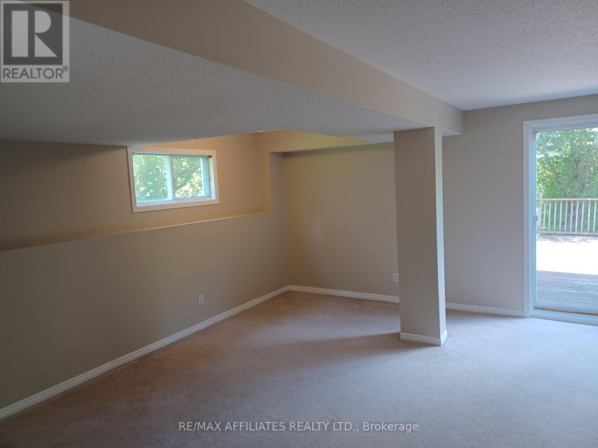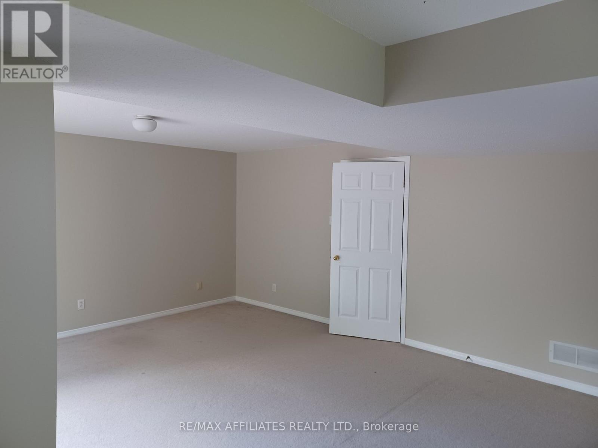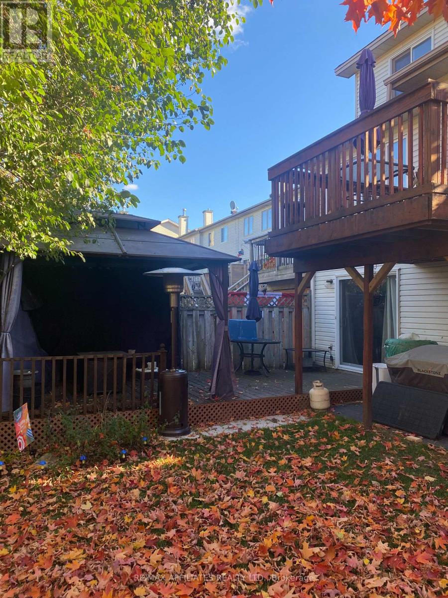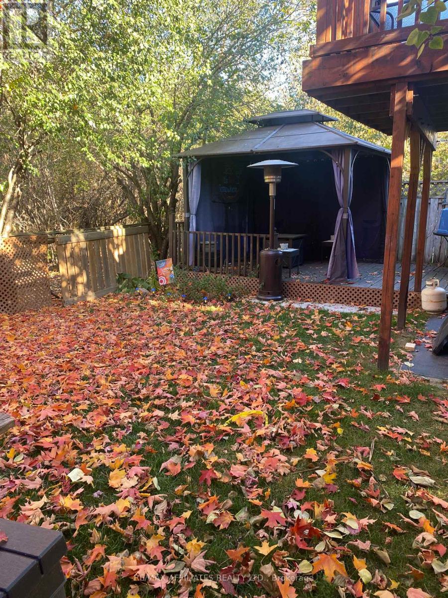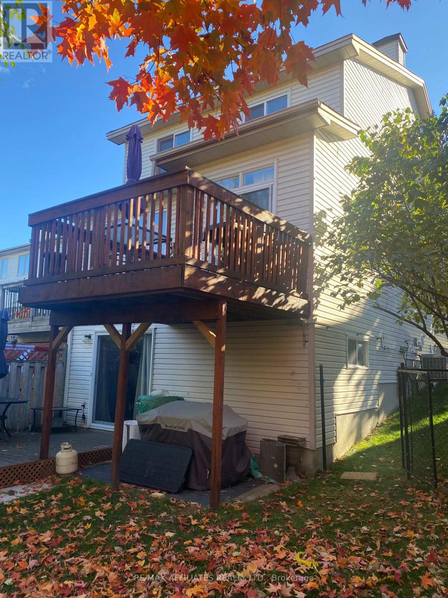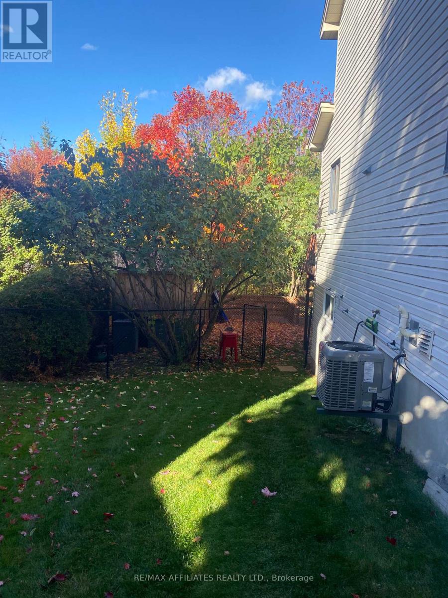3 Bedroom
4 Bathroom
1,100 - 1,500 ft2
Fireplace
Central Air Conditioning
Forced Air
$2,750 Monthly
Welcome to 37 Banchory Crescent! Nestled in the heart of Morgan's Grant, this beautifully updated end unit townhome offers a combination of space and privacy. With 3 bedrooms, 3.5 bathrooms and a versatile main-floor office (easily used as a 4th bedroom), this thoughtfully designed layout is ideal for every day living. The main level features elegant bamboo flooring, updated kitchen with quartz countertops and stainless steel appliances, laundry room, patio door leading to the deck over looking the private backyard, powder room and a cozy natural gas fireplace. The second level includes 2 spacious bedrooms with plenty of closet space, a 3 piece family bath and the large primary equipped with walk in closet and 4 piece ensuite with soaker tub. The finished walkout basement offers ample living space and abundant storage, seamlessly extending to a spacious partially fenced backyard with no rear neighbours, a charming gazebo, two separate decks and a natural gas BBQ hookup perfect for entertaining. With a new furnace and AC, an attached single-car garage and access to top-rated schools, scenic trails, parks, the Richcraft Recreation Complex, Kanata Tech and countless amenities, this home offers exceptional comfort in one of Kanata's most sought-after neighbourhoods! (id:49712)
Property Details
|
MLS® Number
|
X12470917 |
|
Property Type
|
Single Family |
|
Neigbourhood
|
Kanata |
|
Community Name
|
9008 - Kanata - Morgan's Grant/South March |
|
Equipment Type
|
Water Heater |
|
Features
|
Gazebo |
|
Parking Space Total
|
3 |
|
Rental Equipment Type
|
Water Heater |
|
Structure
|
Deck |
Building
|
Bathroom Total
|
4 |
|
Bedrooms Above Ground
|
3 |
|
Bedrooms Total
|
3 |
|
Amenities
|
Fireplace(s) |
|
Appliances
|
Dryer, Microwave, Stove, Washer, Refrigerator |
|
Basement Development
|
Finished |
|
Basement Type
|
Full (finished) |
|
Construction Style Attachment
|
Attached |
|
Cooling Type
|
Central Air Conditioning |
|
Exterior Finish
|
Brick, Vinyl Siding |
|
Fireplace Present
|
Yes |
|
Fireplace Total
|
1 |
|
Foundation Type
|
Poured Concrete |
|
Half Bath Total
|
1 |
|
Heating Fuel
|
Natural Gas |
|
Heating Type
|
Forced Air |
|
Stories Total
|
2 |
|
Size Interior
|
1,100 - 1,500 Ft2 |
|
Type
|
Row / Townhouse |
|
Utility Water
|
Municipal Water |
Parking
Land
|
Acreage
|
No |
|
Fence Type
|
Partially Fenced |
|
Sewer
|
Sanitary Sewer |
|
Size Depth
|
110 Ft ,6 In |
|
Size Frontage
|
15 Ft ,3 In |
|
Size Irregular
|
15.3 X 110.5 Ft |
|
Size Total Text
|
15.3 X 110.5 Ft |
Rooms
| Level |
Type |
Length |
Width |
Dimensions |
|
Second Level |
Primary Bedroom |
4.69 m |
3.96 m |
4.69 m x 3.96 m |
|
Second Level |
Bedroom 2 |
4.41 m |
2.92 m |
4.41 m x 2.92 m |
|
Second Level |
Bedroom 3 |
3.32 m |
2.87 m |
3.32 m x 2.87 m |
|
Main Level |
Dining Room |
4.19 m |
3.04 m |
4.19 m x 3.04 m |
|
Main Level |
Kitchen |
5.81 m |
2.59 m |
5.81 m x 2.59 m |
|
Main Level |
Living Room |
5.2 m |
3.17 m |
5.2 m x 3.17 m |
|
Main Level |
Office |
3.63 m |
2.59 m |
3.63 m x 2.59 m |
https://www.realtor.ca/real-estate/29008101/37-banchory-crescent-ottawa-9008-kanata-morgans-grantsouth-march
