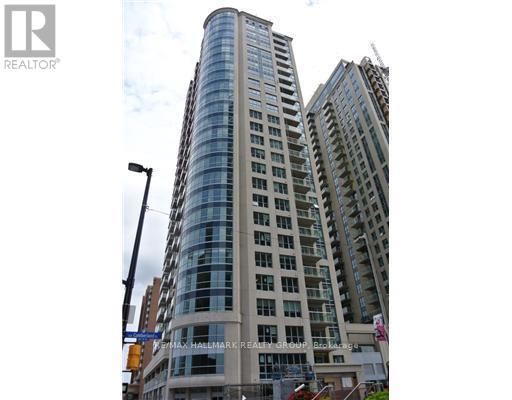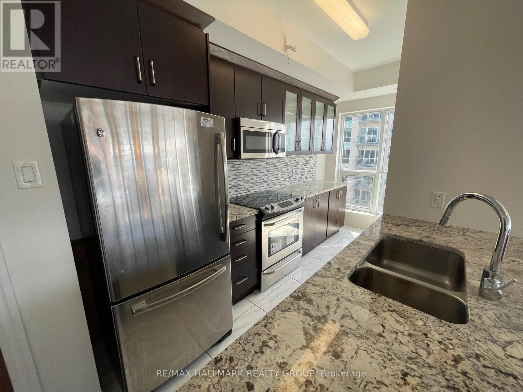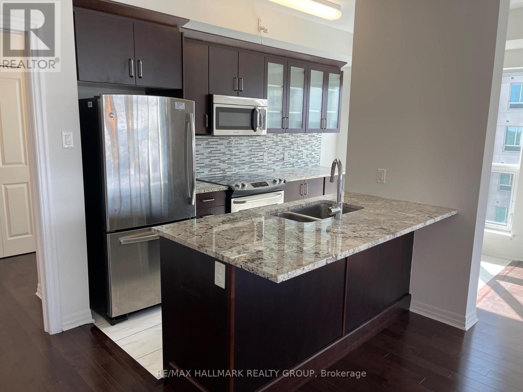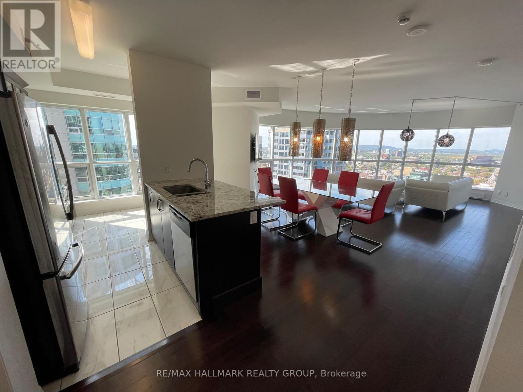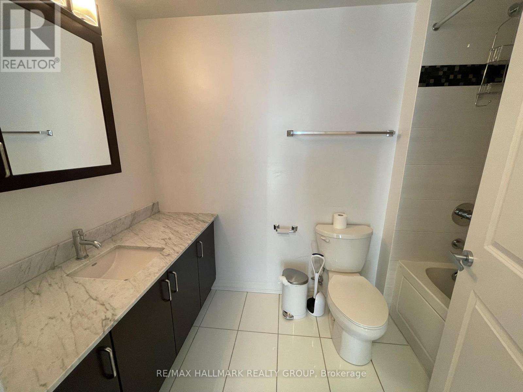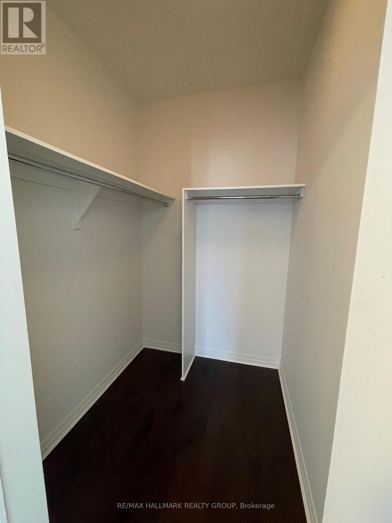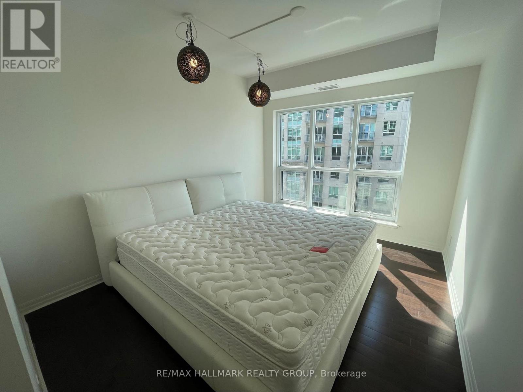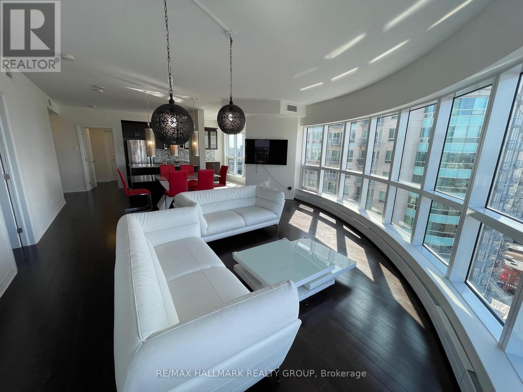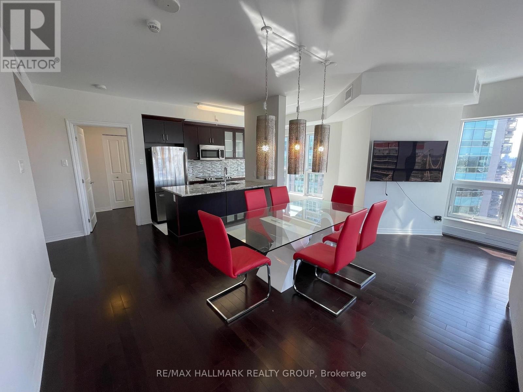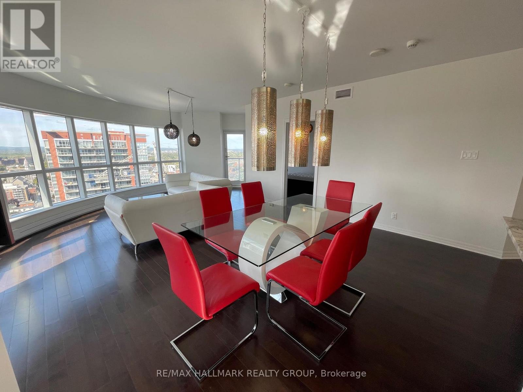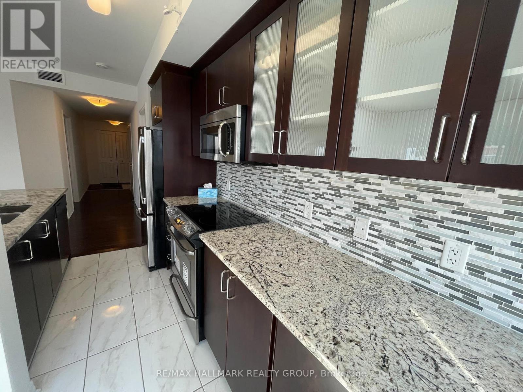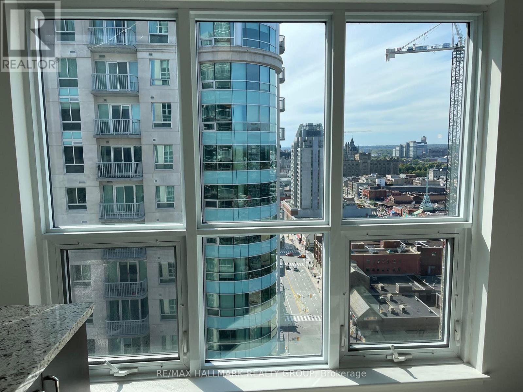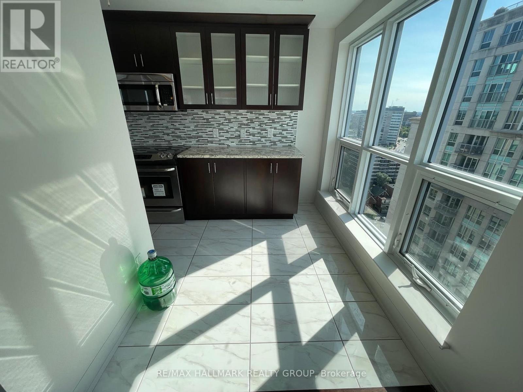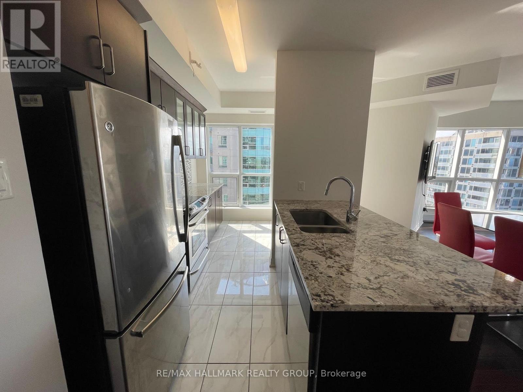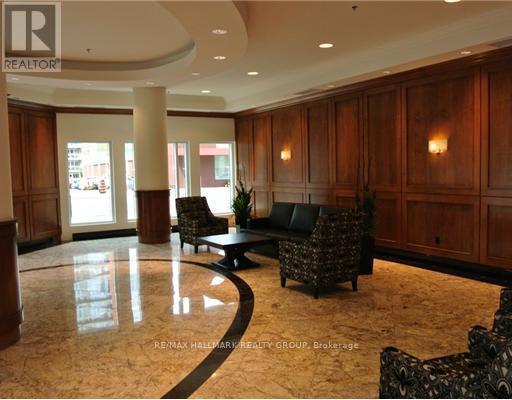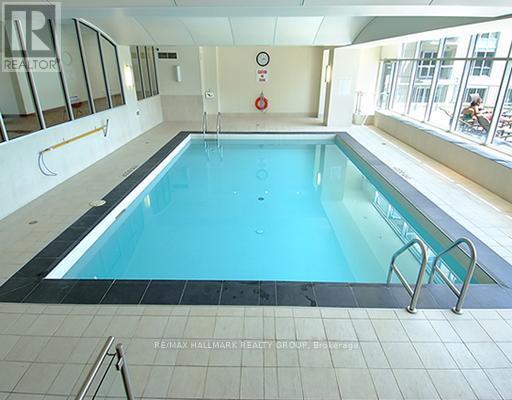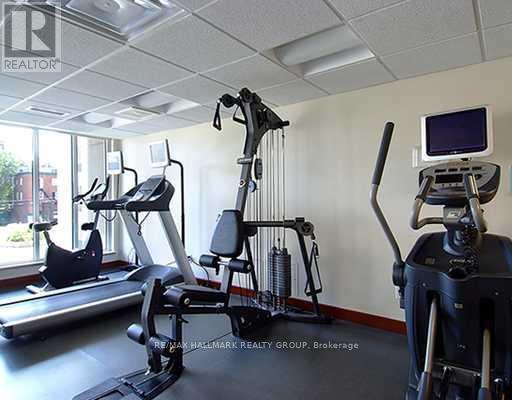2201 - 242 Rideau Street Ottawa, Ontario K1N 0B7
$790,000Maintenance, Water, Heat, Common Area Maintenance
$1,140.05 Monthly
Maintenance, Water, Heat, Common Area Maintenance
$1,140.05 MonthlyModern Urban Living in the Heart of Ottawa. Step into stylish city living with this spacious 2-bedroom, 1,280 sq. ft. condo perfectly positioned in the vibrant core of Ottawa. Complete with parking, this home offers unbeatable convenience just steps from Parliament Hill, the National Gallery, ByWard Market, the Rideau Canal, trendy restaurants, nightlife, and boutique shopping.Designed for comfort and modern elegance, the bright open-concept layout features expansive windows that flood the space with natural light and showcase stunning city views. Beautiful hardwood flooring, ceramic tile, and sleek granite countertops elevate the interior, while six included appliances make daily living effortless.Enjoy your morning coffee or evening wind-down on the private balcony with picturesque urban vistas. As a resident, you'll also enjoy exclusive access to a well-equipped recreational centre-perfect for unwinding or staying active.Whether you're a professional, downsizer, or investor, this condo offers the ideal balance of location, lifestyle, and luxury. (id:49712)
Property Details
| MLS® Number | X12471668 |
| Property Type | Single Family |
| Neigbourhood | Sandy Hill |
| Community Name | 4003 - Sandy Hill |
| Amenities Near By | Public Transit, Park |
| Community Features | Pets Not Allowed, Community Centre |
| Features | Balcony |
| Parking Space Total | 1 |
| Pool Type | Indoor Pool |
| View Type | City View |
Building
| Bathroom Total | 2 |
| Bedrooms Above Ground | 2 |
| Bedrooms Total | 2 |
| Age | 11 To 15 Years |
| Amenities | Party Room, Sauna, Exercise Centre, Storage - Locker, Security/concierge |
| Appliances | Dishwasher, Dryer, Hood Fan, Stove, Washer, Refrigerator |
| Cooling Type | Central Air Conditioning |
| Exterior Finish | Concrete |
| Heating Fuel | Natural Gas |
| Heating Type | Forced Air |
| Size Interior | 1,200 - 1,399 Ft2 |
| Type | Apartment |
Parking
| Underground | |
| Garage |
Land
| Acreage | No |
| Land Amenities | Public Transit, Park |
Rooms
| Level | Type | Length | Width | Dimensions |
|---|---|---|---|---|
| Main Level | Primary Bedroom | 3.7 m | 3.12 m | 3.7 m x 3.12 m |
| Main Level | Bedroom | 3.5 m | 3.12 m | 3.5 m x 3.12 m |
| Main Level | Living Room | 7.72 m | 4.87 m | 7.72 m x 4.87 m |
| Main Level | Kitchen | 2.28 m | 2.18 m | 2.28 m x 2.18 m |
| Main Level | Laundry Room | 3 m | 1.2 m | 3 m x 1.2 m |
| Main Level | Foyer | 2.5 m | 1 m | 2.5 m x 1 m |
| Main Level | Dining Room | 2.28 m | 1.85 m | 2.28 m x 1.85 m |
https://www.realtor.ca/real-estate/29009462/2201-242-rideau-street-ottawa-4003-sandy-hill
Contact Us
Contact us for more information
