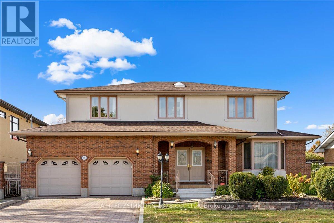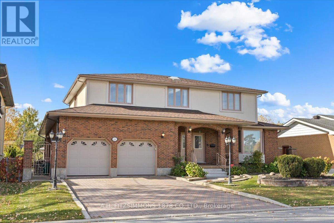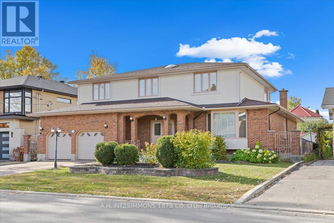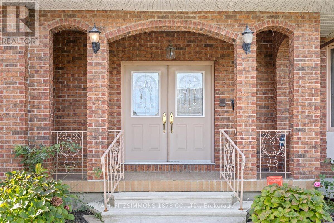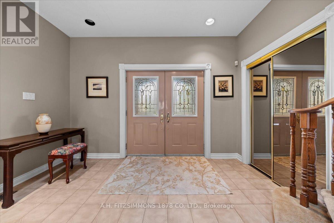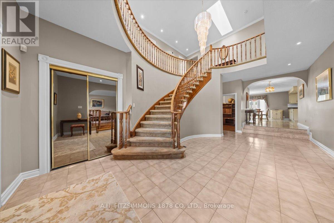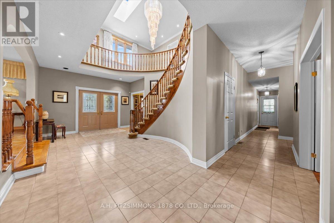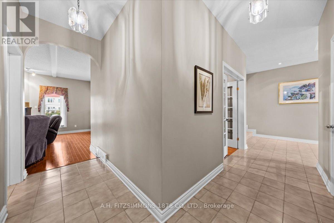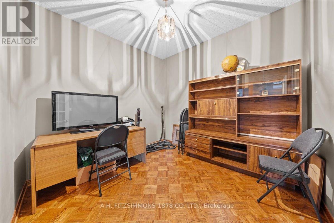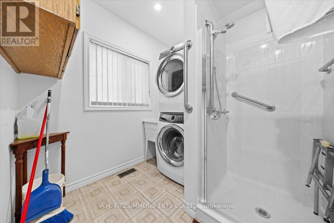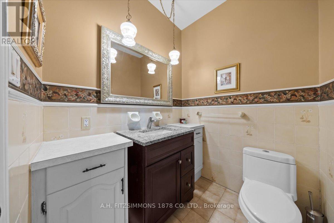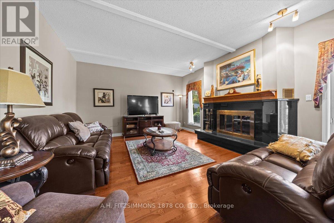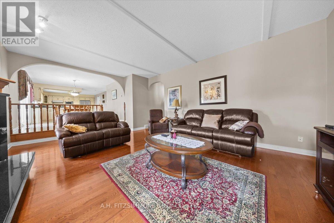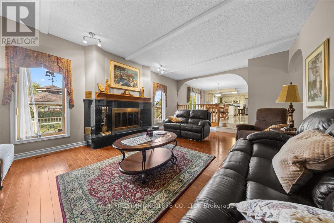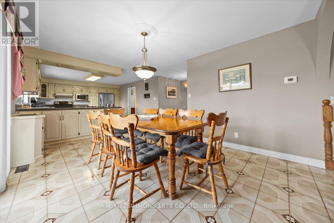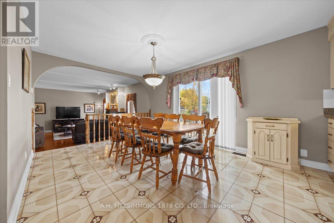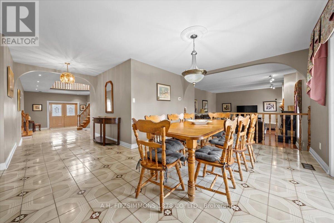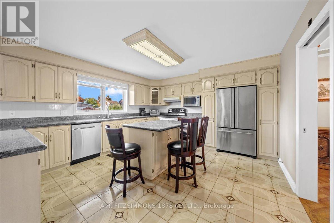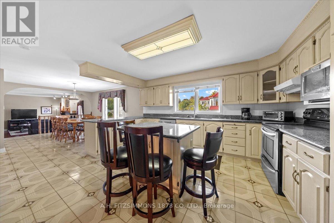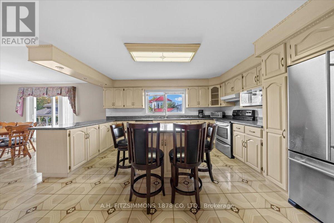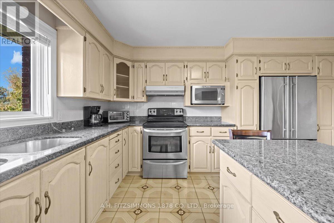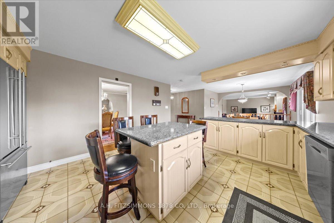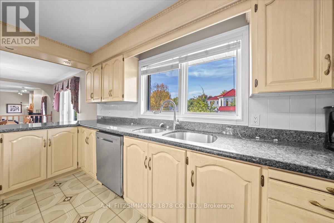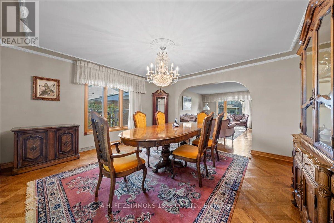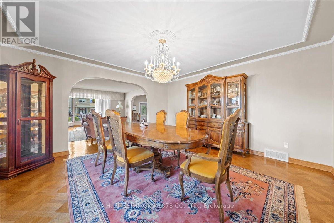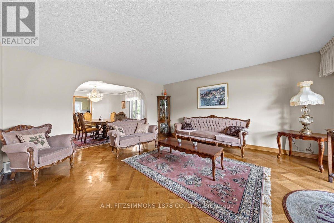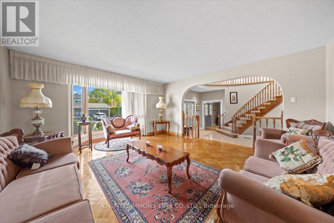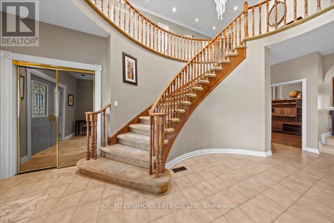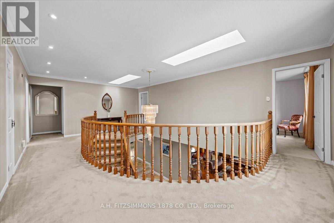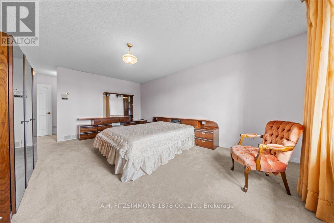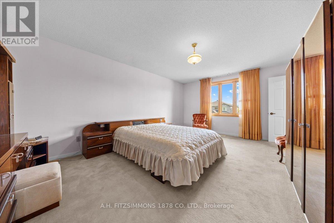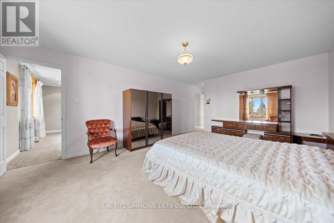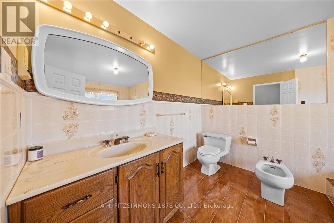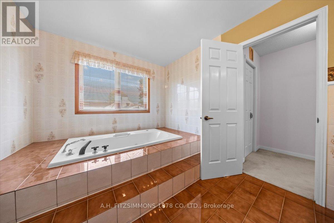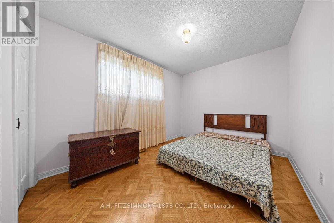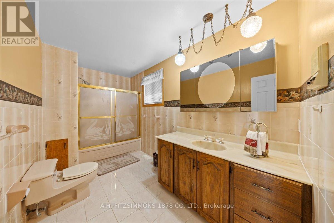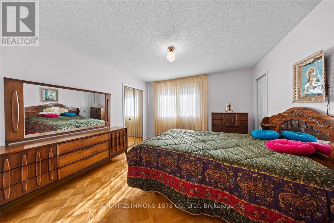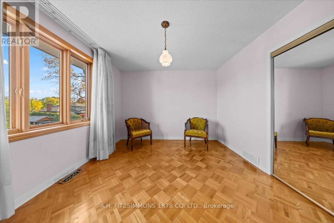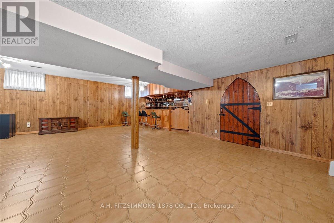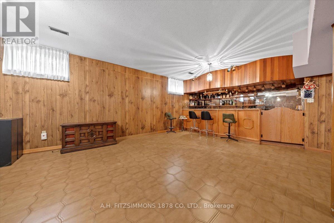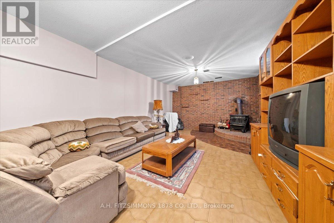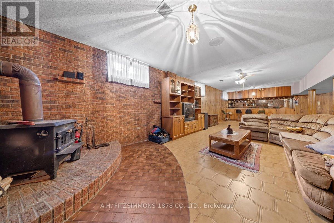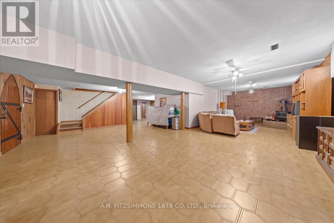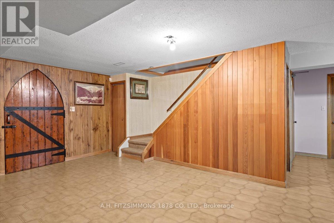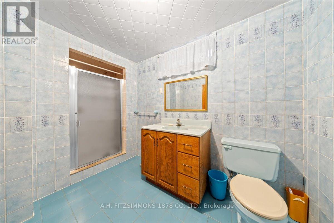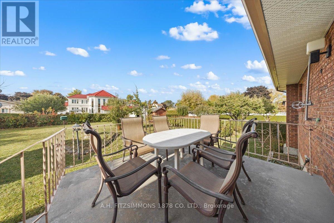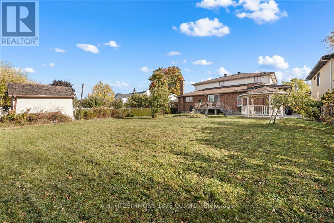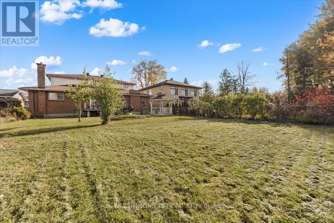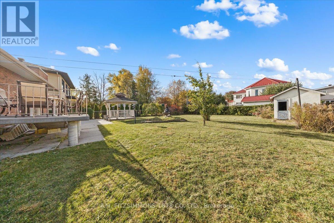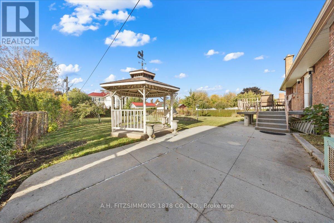4 Bedroom
3 Bathroom
3,000 - 3,500 ft2
Fireplace
Central Air Conditioning
Forced Air
$1,250,000
Experience timeless Italian craftsmanship with over 3500 square feet in this spacious 4-bedroom, 4-bathroom home on an expansive lot in sought-after Carleton Heights. Built and lovingly maintained by the same family since 1981, this home exudes quality and character rarely found today. Perfect for large families and those who love to entertain, the main floor offers a traditional layout with separate living, dining, and family rooms, a bright eat-in kitchen, and a convenient home office. The immense lower level impresses with high ceilings, a full kitchen, bar, fireplace, and a staircase to the double garage. Ideal for hosting gatherings or multi-generational living. Climb the spiral staircase to the second level where a large primary bedroom features a generous 5-piece ensuite. The vast backyard offers endless potential to create your own private oasis. (id:49712)
Property Details
|
MLS® Number
|
X12471607 |
|
Property Type
|
Single Family |
|
Neigbourhood
|
Rideauview |
|
Community Name
|
4703 - Carleton Heights |
|
Parking Space Total
|
6 |
Building
|
Bathroom Total
|
3 |
|
Bedrooms Above Ground
|
4 |
|
Bedrooms Total
|
4 |
|
Appliances
|
Water Meter, Dishwasher, Dryer, Stove, Washer, Refrigerator |
|
Basement Development
|
Finished |
|
Basement Type
|
N/a (finished) |
|
Construction Style Attachment
|
Detached |
|
Cooling Type
|
Central Air Conditioning |
|
Exterior Finish
|
Brick, Stucco |
|
Fireplace Present
|
Yes |
|
Foundation Type
|
Concrete |
|
Half Bath Total
|
2 |
|
Heating Fuel
|
Natural Gas |
|
Heating Type
|
Forced Air |
|
Stories Total
|
2 |
|
Size Interior
|
3,000 - 3,500 Ft2 |
|
Type
|
House |
|
Utility Water
|
Municipal Water |
Parking
Land
|
Acreage
|
No |
|
Sewer
|
Sanitary Sewer |
|
Size Depth
|
160 Ft ,8 In |
|
Size Frontage
|
68 Ft |
|
Size Irregular
|
68 X 160.7 Ft |
|
Size Total Text
|
68 X 160.7 Ft |
|
Zoning Description
|
R1gg |
Rooms
| Level |
Type |
Length |
Width |
Dimensions |
|
Second Level |
Bathroom |
12.1 m |
9 m |
12.1 m x 9 m |
|
Second Level |
Other |
5 m |
6.4 m |
5 m x 6.4 m |
|
Second Level |
Bedroom |
12.5 m |
11 m |
12.5 m x 11 m |
|
Second Level |
Bedroom |
12.5 m |
12 m |
12.5 m x 12 m |
|
Second Level |
Bedroom |
12 m |
9.2 m |
12 m x 9.2 m |
|
Second Level |
Bathroom |
6.5 m |
12.5 m |
6.5 m x 12.5 m |
|
Second Level |
Primary Bedroom |
17.9 m |
13.2 m |
17.9 m x 13.2 m |
|
Basement |
Cold Room |
8.1 m |
14.7 m |
8.1 m x 14.7 m |
|
Basement |
Recreational, Games Room |
44.6 m |
17 m |
44.6 m x 17 m |
|
Basement |
Other |
20 m |
16 m |
20 m x 16 m |
|
Basement |
Kitchen |
14.9 m |
10 m |
14.9 m x 10 m |
|
Basement |
Office |
10 m |
10 m |
10 m x 10 m |
|
Basement |
Other |
10 m |
6 m |
10 m x 6 m |
|
Main Level |
Kitchen |
13.1 m |
15.4 m |
13.1 m x 15.4 m |
|
Main Level |
Kitchen |
16 m |
11.6 m |
16 m x 11.6 m |
|
Main Level |
Family Room |
21.5 m |
14.9 m |
21.5 m x 14.9 m |
|
Main Level |
Dining Room |
14.1 m |
14.1 m |
14.1 m x 14.1 m |
|
Main Level |
Living Room |
14.1 m |
15 m |
14.1 m x 15 m |
|
Main Level |
Foyer |
18 m |
12.8 m |
18 m x 12.8 m |
|
Main Level |
Office |
10.2 m |
9.8 m |
10.2 m x 9.8 m |
|
Main Level |
Bathroom |
6 m |
5.3 m |
6 m x 5.3 m |
|
Main Level |
Laundry Room |
7.5 m |
7.5 m |
7.5 m x 7.5 m |
Utilities
|
Cable
|
Installed |
|
Electricity
|
Installed |
|
Sewer
|
Installed |
https://www.realtor.ca/real-estate/29009459/1538-claymor-avenue-ottawa-4703-carleton-heights
