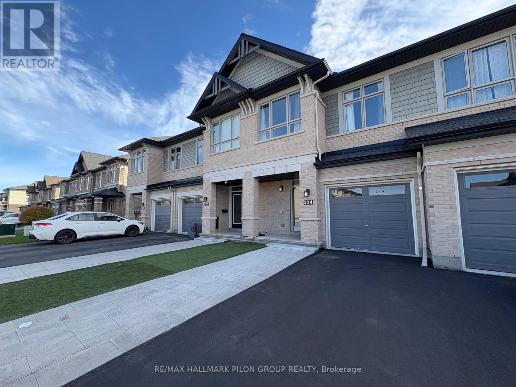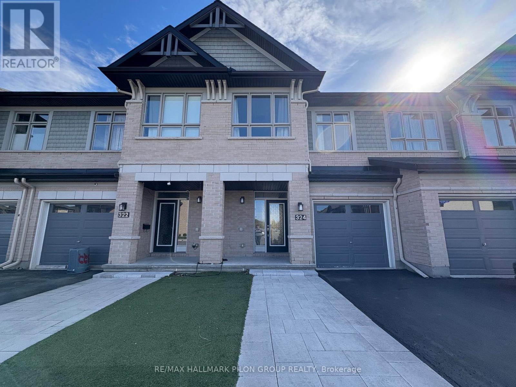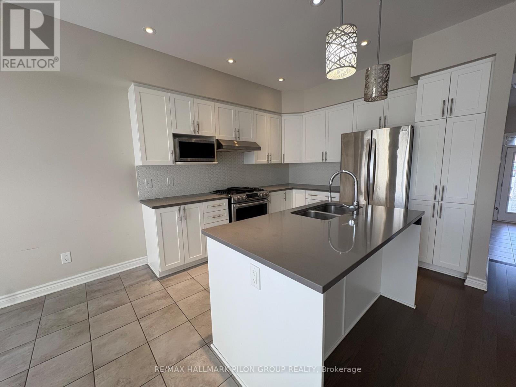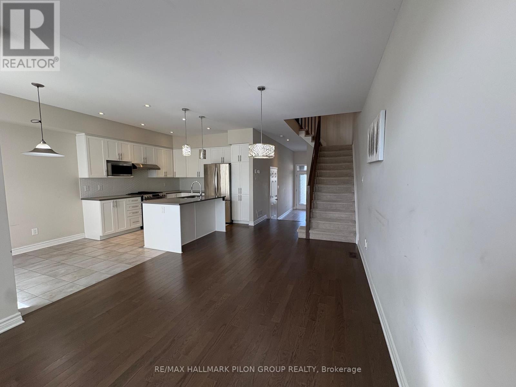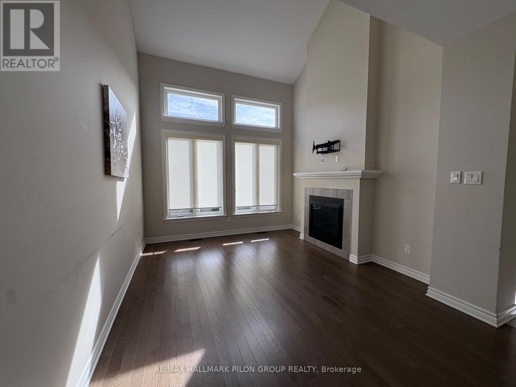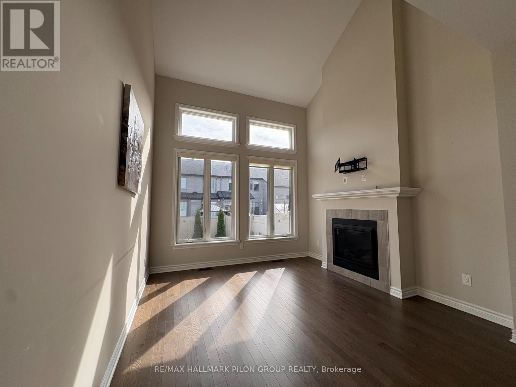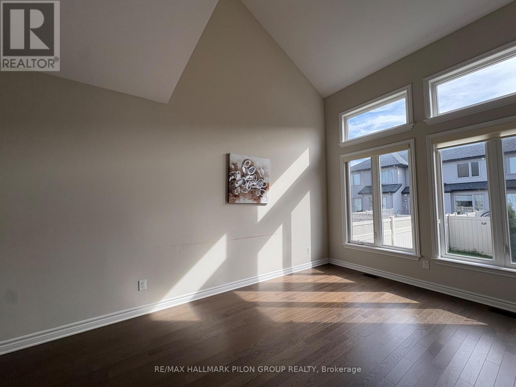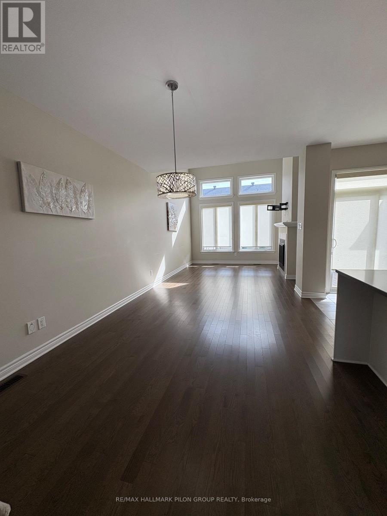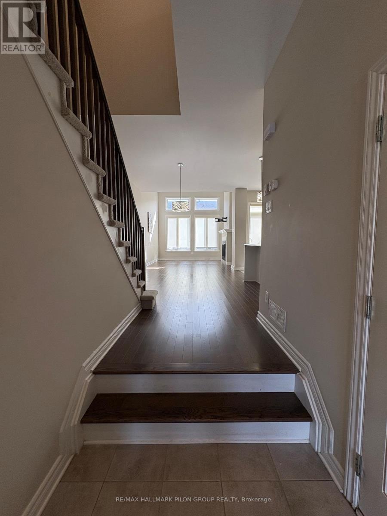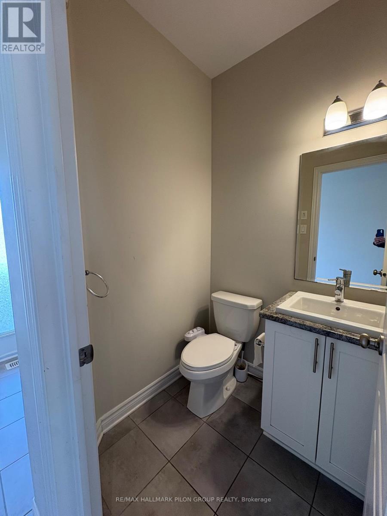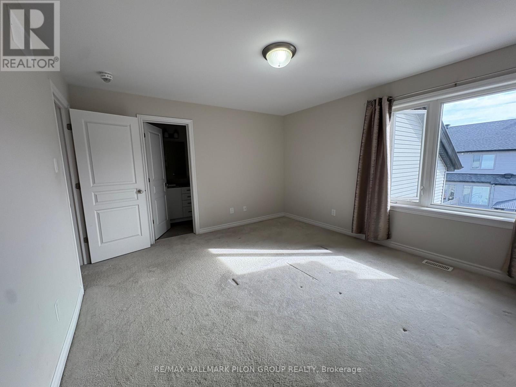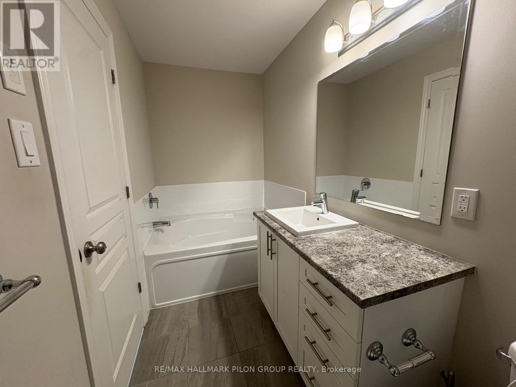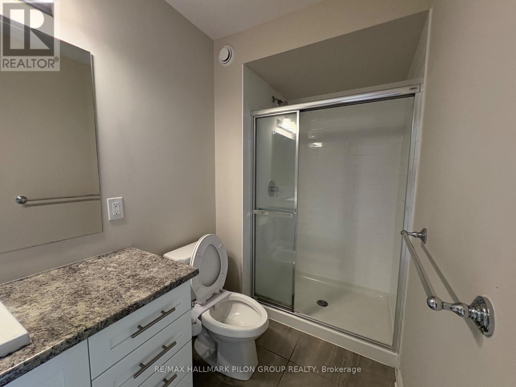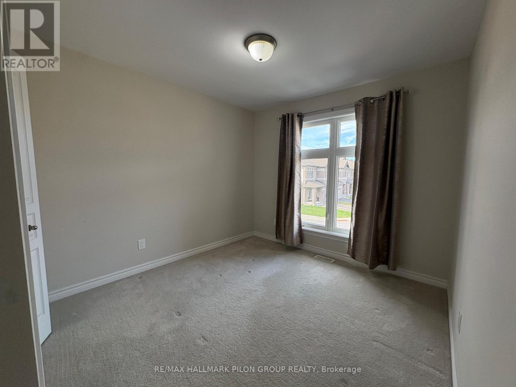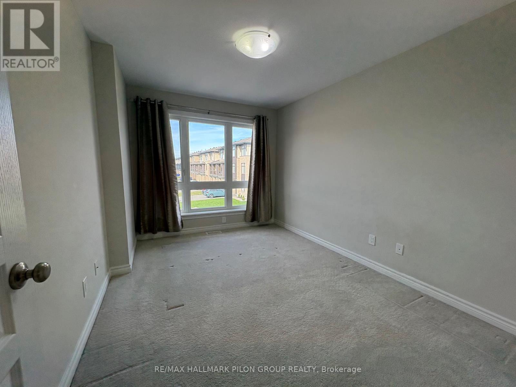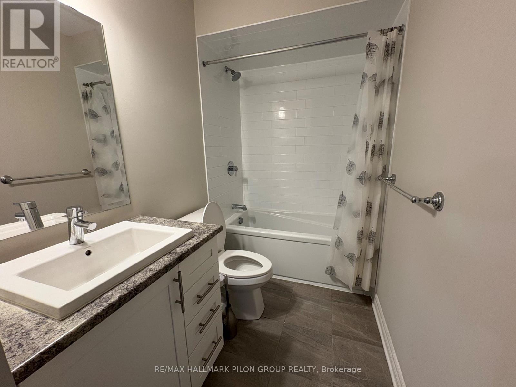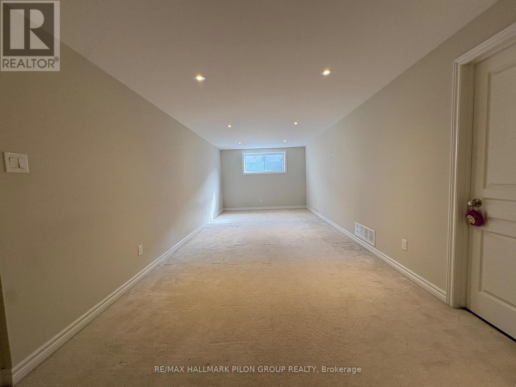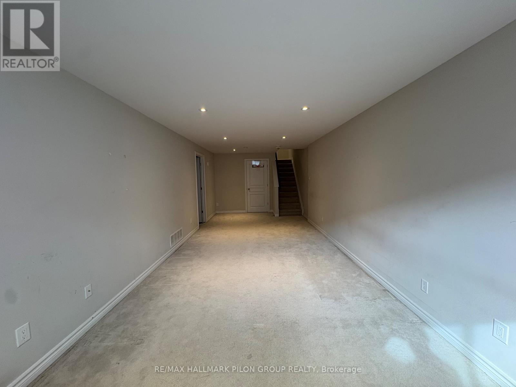3 Bedroom
3 Bathroom
1,500 - 2,000 ft2
Fireplace
Central Air Conditioning, Air Exchanger
Forced Air
$2,900 Monthly
Welcome to this beautiful 3 bedroom, 3 bathroom townhouse in the highly sought-after Trailsedge community. The perfect blend of style, comfort, and convenience. Featuring an open-concept main floor with a spacious kitchen overlooking the living and dining areas, this home is ideal for modern family living and effortless entertaining. The fully finished basement offers additional living space , perfect for a family room, home gym, play area, or office. Upstairs, you'll find three generous bedrooms, including a bright primary suite with ensuite bath and walk-in closet. Nestled in a quiet, family-friendly neighbourhood with nearby parks, schools, and walking trails, this is the perfect home for growing families or first-time buyers looking for space, function, and a move-in-ready lifestyle. Rental application, credit check and current paystubs required. (id:49712)
Property Details
|
MLS® Number
|
X12472210 |
|
Property Type
|
Single Family |
|
Neigbourhood
|
Chapel Hill South |
|
Community Name
|
2013 - Mer Bleue/Bradley Estates/Anderson Park |
|
Parking Space Total
|
3 |
Building
|
Bathroom Total
|
3 |
|
Bedrooms Above Ground
|
3 |
|
Bedrooms Total
|
3 |
|
Amenities
|
Fireplace(s) |
|
Appliances
|
Garage Door Opener Remote(s), Dishwasher, Dryer, Microwave, Stove, Washer, Refrigerator |
|
Basement Development
|
Finished |
|
Basement Type
|
N/a (finished) |
|
Construction Style Attachment
|
Attached |
|
Cooling Type
|
Central Air Conditioning, Air Exchanger |
|
Exterior Finish
|
Brick Facing, Vinyl Siding |
|
Fireplace Present
|
Yes |
|
Fireplace Total
|
1 |
|
Foundation Type
|
Poured Concrete |
|
Half Bath Total
|
1 |
|
Heating Fuel
|
Natural Gas |
|
Heating Type
|
Forced Air |
|
Stories Total
|
2 |
|
Size Interior
|
1,500 - 2,000 Ft2 |
|
Type
|
Row / Townhouse |
|
Utility Water
|
Municipal Water |
Parking
Land
|
Acreage
|
No |
|
Sewer
|
Sanitary Sewer |
|
Size Depth
|
100 Ft ,1 In |
|
Size Frontage
|
20 Ft |
|
Size Irregular
|
20 X 100.1 Ft |
|
Size Total Text
|
20 X 100.1 Ft |
Rooms
| Level |
Type |
Length |
Width |
Dimensions |
|
Second Level |
Primary Bedroom |
4.27 m |
3.66 m |
4.27 m x 3.66 m |
|
Second Level |
Bedroom 2 |
2.74 m |
3.66 m |
2.74 m x 3.66 m |
|
Second Level |
Bedroom 3 |
2.74 m |
3.05 m |
2.74 m x 3.05 m |
|
Basement |
Recreational, Games Room |
3.05 m |
8.84 m |
3.05 m x 8.84 m |
|
Ground Level |
Living Room |
3.35 m |
3.66 m |
3.35 m x 3.66 m |
|
Ground Level |
Kitchen |
2.44 m |
5.49 m |
2.44 m x 5.49 m |
|
Ground Level |
Dining Room |
3.35 m |
3.66 m |
3.35 m x 3.66 m |
https://www.realtor.ca/real-estate/29010803/324-rainrock-crescent-ottawa-2013-mer-bleuebradley-estatesanderson-park
