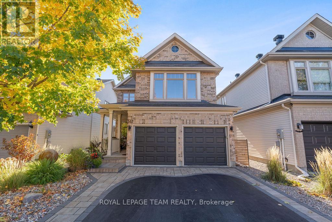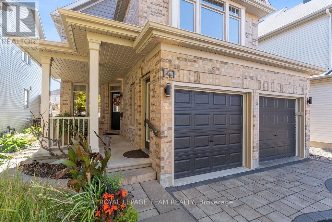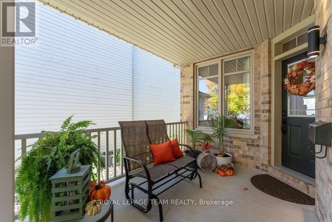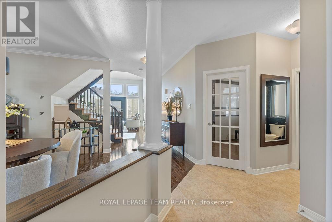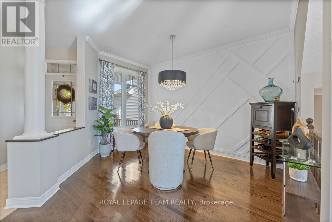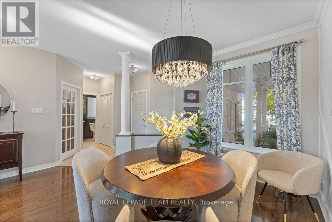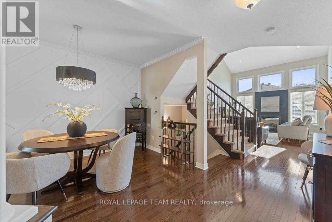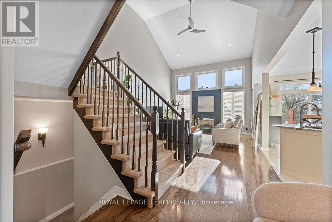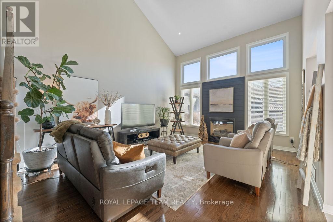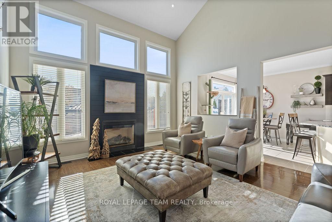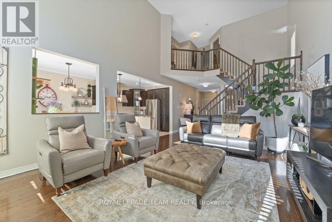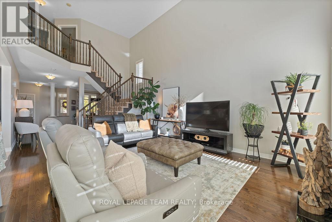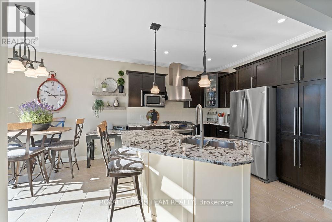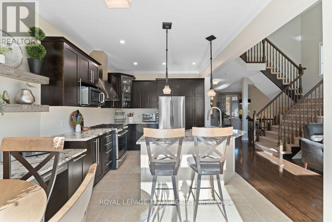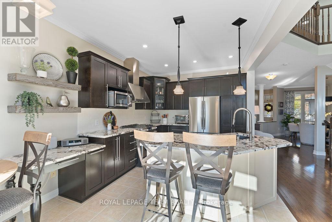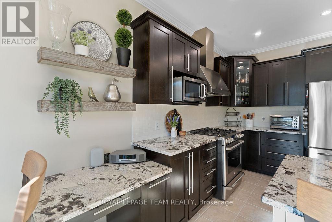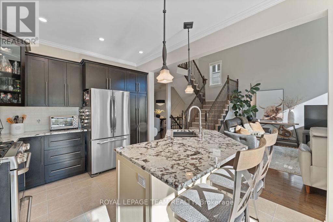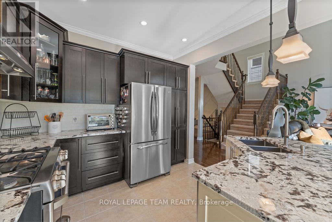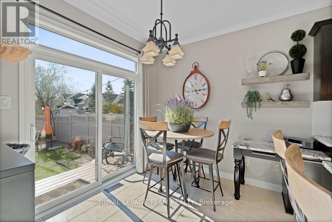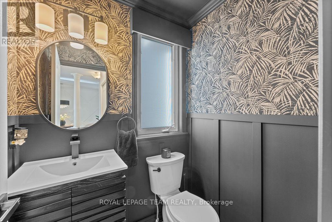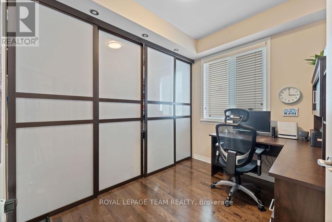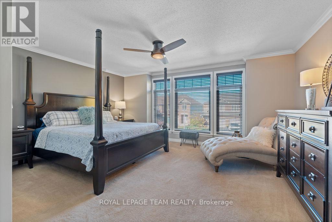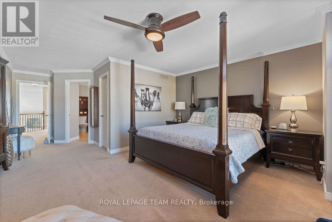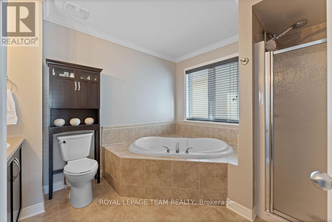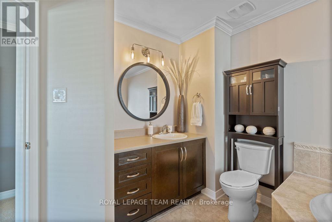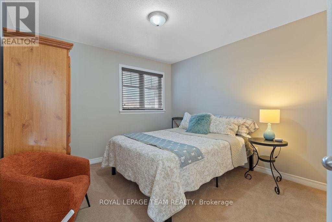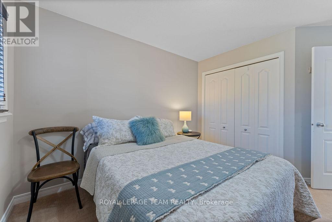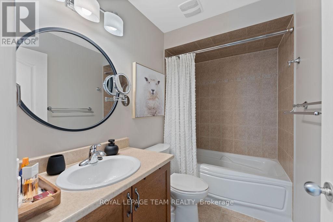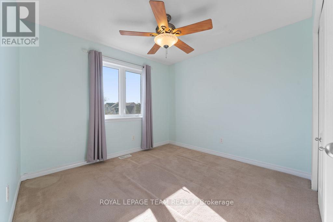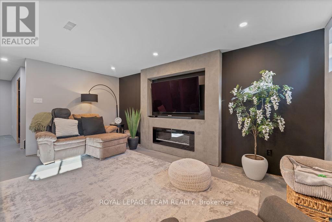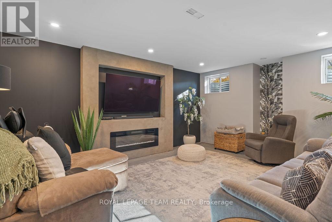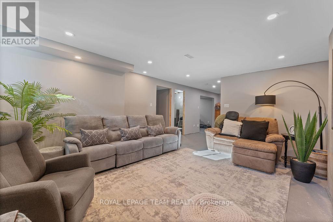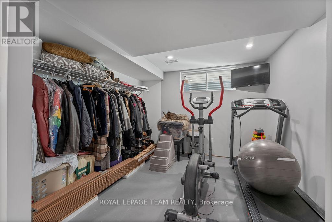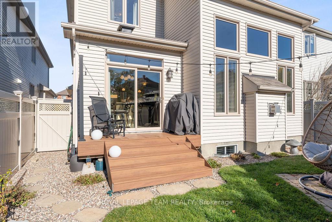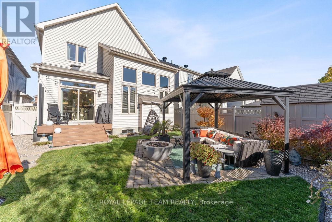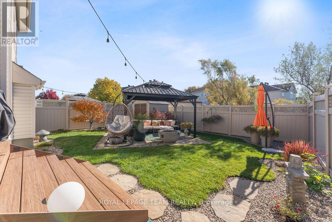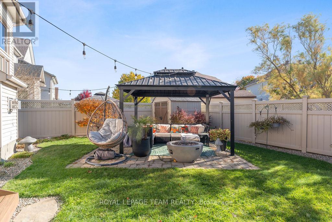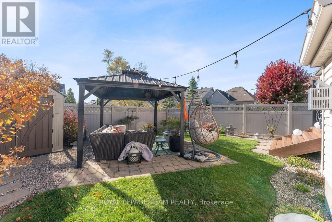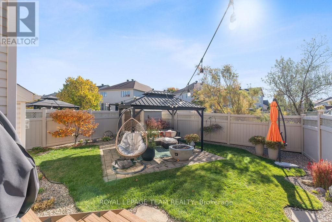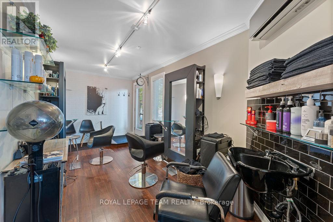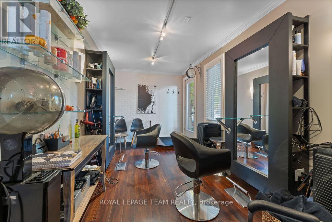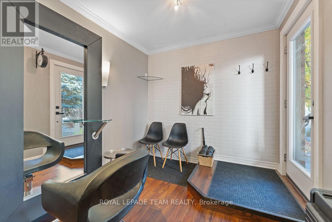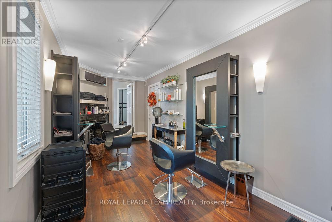3 Bedroom
3 Bathroom
1,500 - 2,000 ft2
Fireplace
Central Air Conditioning
Forced Air
$849,900
Immaculate Richcraft "Dellwood" model showcasing exceptional craftsmanship, thoughtful design, and modern comfort. Built in 2008, this spacious two-storey home offers 3 bedrooms and 2.5 bathrooms, perfectly suited for today's family lifestyle. The main level boasts a stunning two-storey living room bathed in natural light, creating an inviting and open atmosphere. The kitchen and dining areas flow effortlessly, ideal for both everyday living and entertaining. A convenient main floor den provides the perfect space for a home office or study. Upstairs, the primary bedroom serves as a private retreat complete with a luxurious ensuite and a generous walk-in closet. The partially finished basement offers additional living space ideal for a family room, gym, or extra bedroom - with flooring, trim, and doors left to complete to your taste (3-piece rough-in included). One of this home's most unique highlights is the professionally equipped hair salon set up in one bay of the double garage - a turnkey opportunity for a home-based business. This versatile space can easily be adapted for other professional uses, such as a massage therapy studio, accounting office, or private consultation room or reconvert to a double car garage. The professionally landscaped exterior is a true highlight, featuring a gazebo, shed, and PVC fencing, creating a private and inviting outdoor space for relaxation and leisure. Located in a sought-after neighbourhood, you'll enjoy the convenience of nearby parks, a bus stop at the end of the street, and quick access to the upcoming Trim Road LRT station and Highway 174. Commuting downtown takes as little as 25 minutes in light traffic. A perfect blend of comfort, versatility, and opportunity - this home truly offers it all. Visit with confidence. (id:49712)
Property Details
|
MLS® Number
|
X12472695 |
|
Property Type
|
Single Family |
|
Neigbourhood
|
Fallingbrook |
|
Community Name
|
1107 - Springridge/East Village |
|
Amenities Near By
|
Public Transit, Schools |
|
Equipment Type
|
Water Heater |
|
Features
|
Level Lot, Flat Site, Level, Gazebo |
|
Parking Space Total
|
6 |
|
Rental Equipment Type
|
Water Heater |
|
Structure
|
Shed |
Building
|
Bathroom Total
|
3 |
|
Bedrooms Above Ground
|
3 |
|
Bedrooms Total
|
3 |
|
Age
|
16 To 30 Years |
|
Amenities
|
Fireplace(s) |
|
Appliances
|
Garage Door Opener Remote(s), Central Vacuum, Dishwasher, Dryer, Oven, Stove, Washer, Window Coverings, Refrigerator |
|
Basement Development
|
Partially Finished |
|
Basement Type
|
Partial (partially Finished) |
|
Construction Style Attachment
|
Detached |
|
Cooling Type
|
Central Air Conditioning |
|
Exterior Finish
|
Brick, Vinyl Siding |
|
Fireplace Present
|
Yes |
|
Fireplace Total
|
2 |
|
Flooring Type
|
Hardwood, Tile |
|
Foundation Type
|
Poured Concrete |
|
Half Bath Total
|
1 |
|
Heating Fuel
|
Natural Gas |
|
Heating Type
|
Forced Air |
|
Stories Total
|
2 |
|
Size Interior
|
1,500 - 2,000 Ft2 |
|
Type
|
House |
|
Utility Water
|
Municipal Water |
Parking
Land
|
Acreage
|
No |
|
Fence Type
|
Fully Fenced, Fenced Yard |
|
Land Amenities
|
Public Transit, Schools |
|
Sewer
|
Sanitary Sewer |
|
Size Depth
|
108 Ft ,3 In |
|
Size Frontage
|
35 Ft ,1 In |
|
Size Irregular
|
35.1 X 108.3 Ft |
|
Size Total Text
|
35.1 X 108.3 Ft |
Rooms
| Level |
Type |
Length |
Width |
Dimensions |
|
Second Level |
Primary Bedroom |
5.08 m |
3.95 m |
5.08 m x 3.95 m |
|
Second Level |
Bedroom 2 |
3.15 m |
3.02 m |
3.15 m x 3.02 m |
|
Second Level |
Bedroom 3 |
3.35 m |
3.3 m |
3.35 m x 3.3 m |
|
Basement |
Exercise Room |
3.14 m |
2.95 m |
3.14 m x 2.95 m |
|
Basement |
Recreational, Games Room |
5.24 m |
4.39 m |
5.24 m x 4.39 m |
|
Main Level |
Den |
3.11 m |
2.42 m |
3.11 m x 2.42 m |
|
Main Level |
Dining Room |
4.13 m |
3.23 m |
4.13 m x 3.23 m |
|
Main Level |
Living Room |
5.41 m |
4.57 m |
5.41 m x 4.57 m |
|
Main Level |
Kitchen |
3.88 m |
3.11 m |
3.88 m x 3.11 m |
|
Main Level |
Eating Area |
3.11 m |
2.51 m |
3.11 m x 2.51 m |
|
Main Level |
Other |
5.77 m |
2.55 m |
5.77 m x 2.55 m |
https://www.realtor.ca/real-estate/29011839/141-trail-side-circle-ottawa-1107-springridgeeast-village
