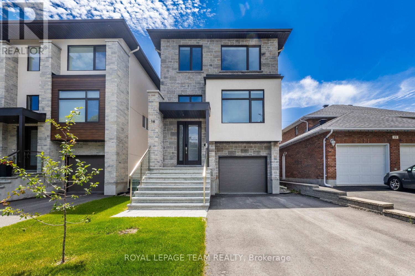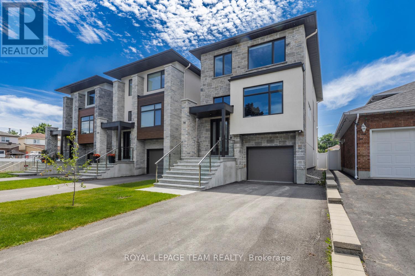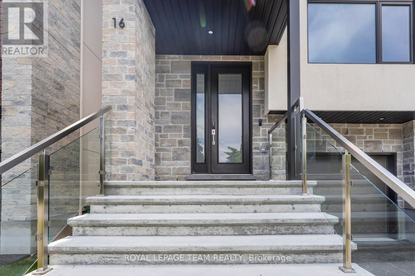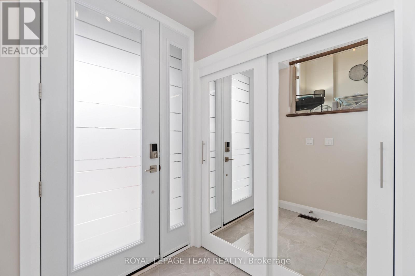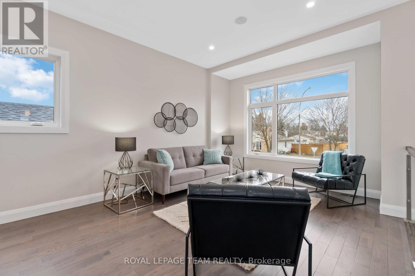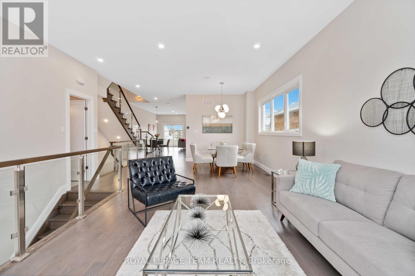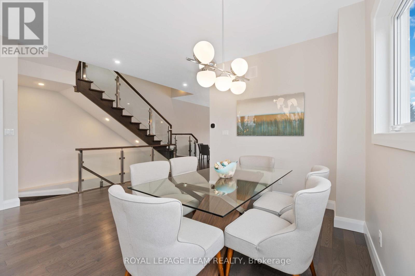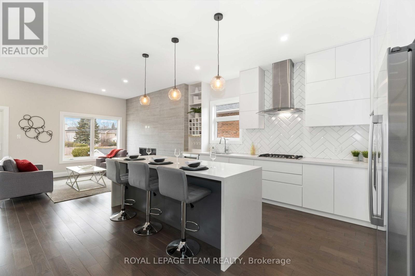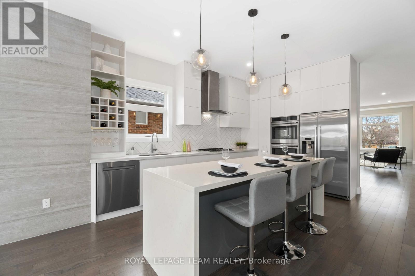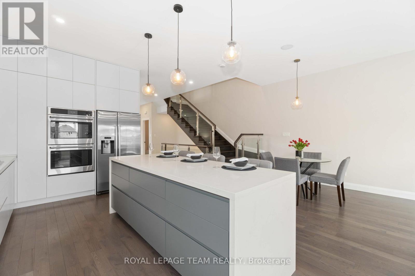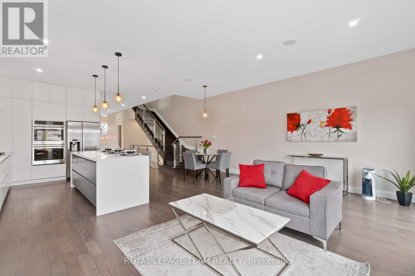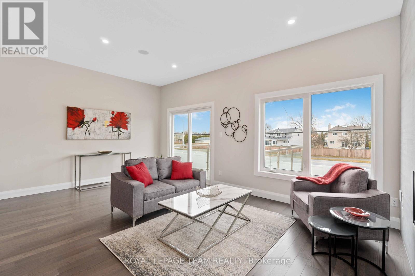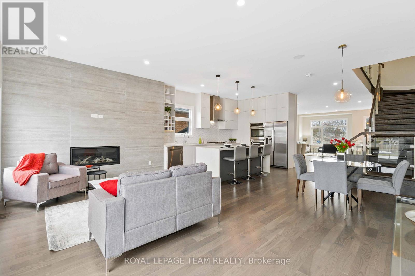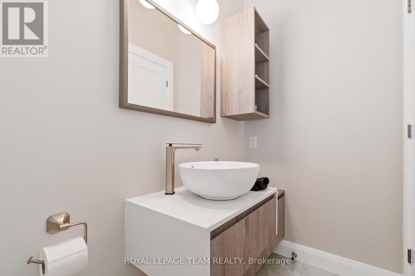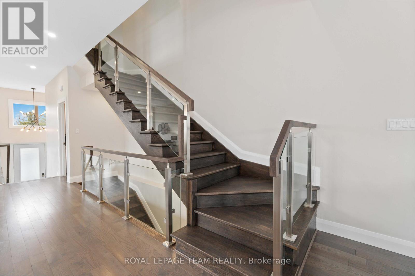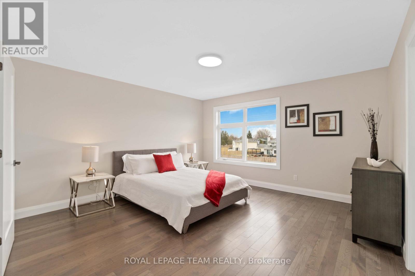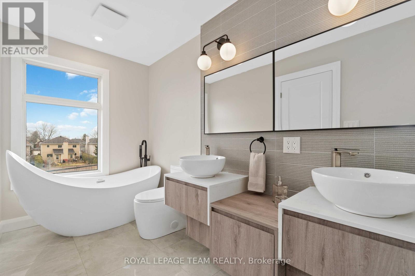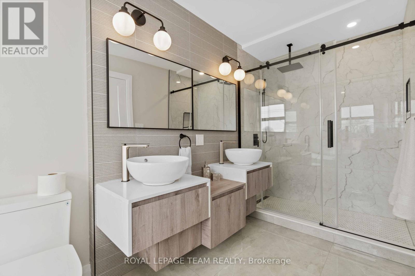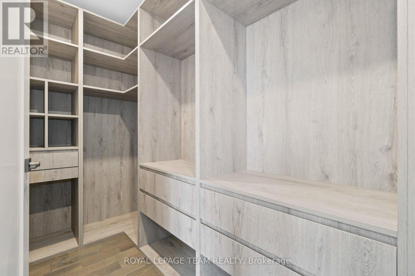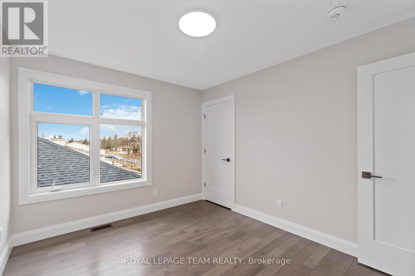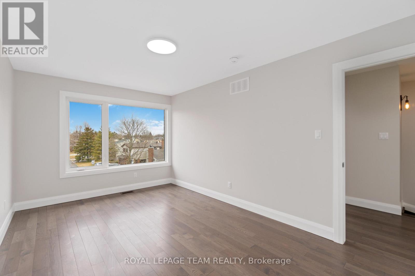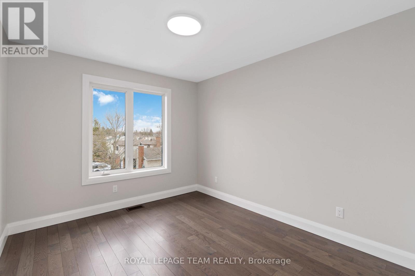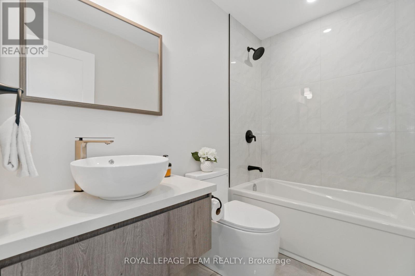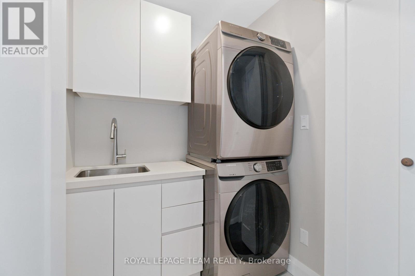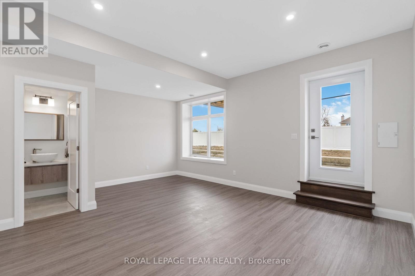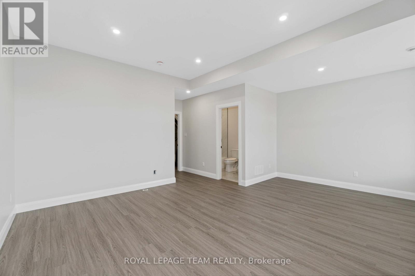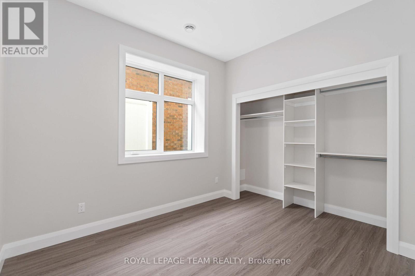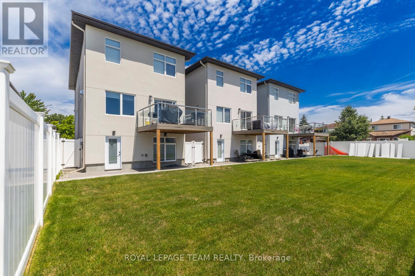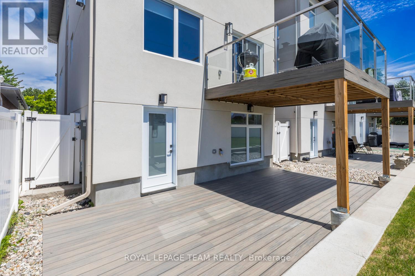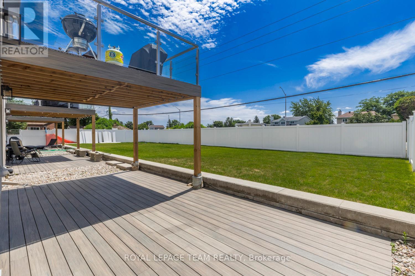5 Bedroom
4 Bathroom
2,000 - 2,500 ft2
Fireplace
Central Air Conditioning
Forced Air
$3,800 Monthly
Welcome to a home where generations can truly live together-without ever feeling crowded. Designed with heart and purpose, this stunning multi-generational home brings family closer while still offering the privacy and independence everyone deserves. From the moment you step inside, you'll feel the sense of space and light. The soaring ceilings, gleaming hardwood floors, and sun-filled rooms create an atmosphere that feels both grand and welcoming. The formal living and dining rooms set the stage for elegant dinners and meaningful celebrations-spaces that invite connection and conversation. The kitchen is the heartbeat of the home-a place where stories are shared over morning coffee and Sunday dinners come to life. With sleek quartz countertops, high-end stainless steel appliances, and a spacious centre island, it's designed for both everyday living and special gatherings. The adjoining family room is warm and inviting, anchored by a cozy fireplace and large windows overlooking the yard. At the end of the day, the primary suite offers a peaceful retreat with a walk-in closet and a spa-like ensuite featuring a deep soaking tub and glass shower. Three additional bedrooms provide comfort and flexibility for the whole family. The walkout lower level expands the possibilities even further. Ideal for parents, adult children, or guests, it offers its own living space, bedroom, and full bath-allowing everyone to stay connected while maintaining independence. Outside, enjoy morning walks through the quiet neighbourhood, weekend barbecues on the patio, or evenings watching the sunset from your own backyard. Every corner of this property invites you to slow down, gather, and make memories that last. A rare opportunity to live together beautifully. Tenant responsible for heat, hydro, water, and hot water tank rental. (id:49712)
Property Details
|
MLS® Number
|
X12472620 |
|
Property Type
|
Single Family |
|
Neigbourhood
|
Barrhaven West |
|
Community Name
|
7701 - Barrhaven - Pheasant Run |
|
Equipment Type
|
Water Heater |
|
Parking Space Total
|
5 |
|
Rental Equipment Type
|
Water Heater |
Building
|
Bathroom Total
|
4 |
|
Bedrooms Above Ground
|
5 |
|
Bedrooms Total
|
5 |
|
Amenities
|
Fireplace(s) |
|
Appliances
|
Garage Door Opener Remote(s), Oven - Built-in, Range, Water Heater - Tankless, Cooktop, Dishwasher, Dryer, Hood Fan, Oven, Washer, Refrigerator |
|
Basement Development
|
Finished |
|
Basement Features
|
Walk Out |
|
Basement Type
|
Full (finished) |
|
Construction Style Attachment
|
Detached |
|
Cooling Type
|
Central Air Conditioning |
|
Exterior Finish
|
Stone, Stucco |
|
Fireplace Present
|
Yes |
|
Fireplace Total
|
1 |
|
Foundation Type
|
Poured Concrete |
|
Half Bath Total
|
1 |
|
Heating Fuel
|
Natural Gas |
|
Heating Type
|
Forced Air |
|
Stories Total
|
2 |
|
Size Interior
|
2,000 - 2,500 Ft2 |
|
Type
|
House |
|
Utility Water
|
Municipal Water |
Parking
Land
|
Acreage
|
No |
|
Sewer
|
Sanitary Sewer |
|
Size Depth
|
120 Ft |
|
Size Frontage
|
29 Ft ,1 In |
|
Size Irregular
|
29.1 X 120 Ft |
|
Size Total Text
|
29.1 X 120 Ft |
Rooms
| Level |
Type |
Length |
Width |
Dimensions |
|
Lower Level |
Bedroom 5 |
6.45 m |
4.82 m |
6.45 m x 4.82 m |
|
Lower Level |
Bathroom |
3.47 m |
3.25 m |
3.47 m x 3.25 m |
|
Lower Level |
Recreational, Games Room |
2.51 m |
1.44 m |
2.51 m x 1.44 m |
|
Main Level |
Living Room |
8.02 m |
3.58 m |
8.02 m x 3.58 m |
|
Main Level |
Dining Room |
2.69 m |
1.52 m |
2.69 m x 1.52 m |
|
Main Level |
Kitchen |
4.49 m |
3.7 m |
4.49 m x 3.7 m |
|
Main Level |
Family Room |
2.74 m |
2.59 m |
2.74 m x 2.59 m |
|
Upper Level |
Bedroom |
6.17 m |
3.58 m |
6.17 m x 3.58 m |
|
Upper Level |
Bedroom 2 |
4.31 m |
4.24 m |
4.31 m x 4.24 m |
|
Upper Level |
Bedroom 3 |
4.9 m |
3.2 m |
4.9 m x 3.2 m |
|
Upper Level |
Bedroom 4 |
3.53 m |
3.22 m |
3.53 m x 3.22 m |
|
Upper Level |
Bathroom |
3.7 m |
2.94 m |
3.7 m x 2.94 m |
https://www.realtor.ca/real-estate/29011610/16-melville-drive-ottawa-7701-barrhaven-pheasant-run
