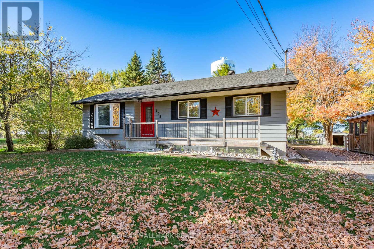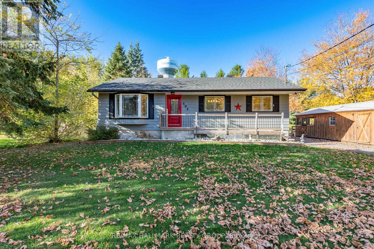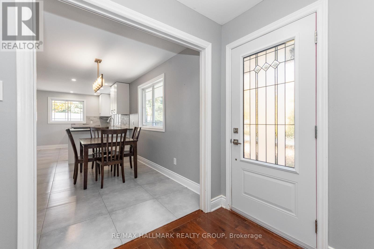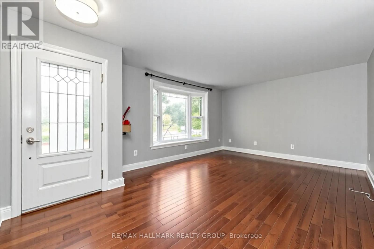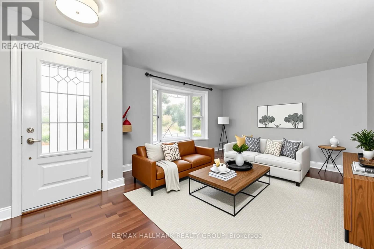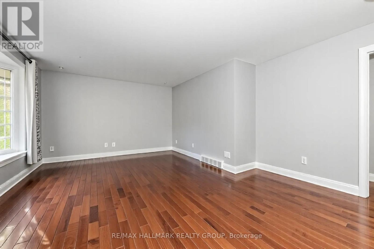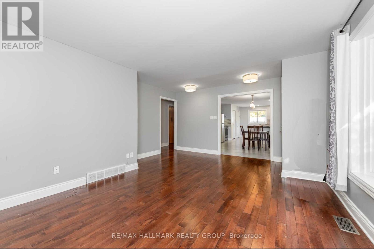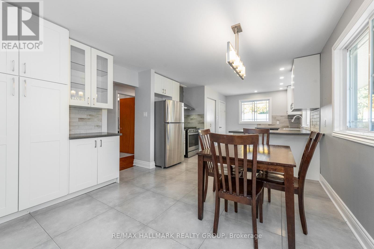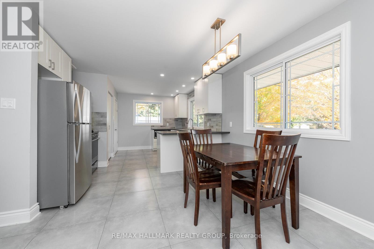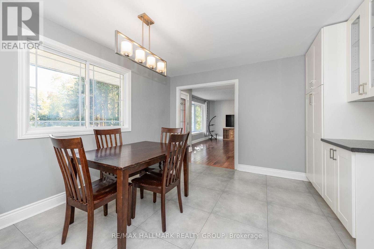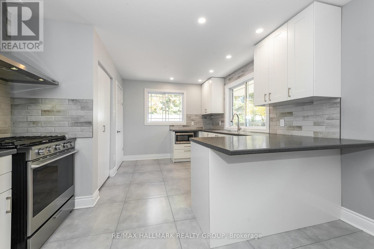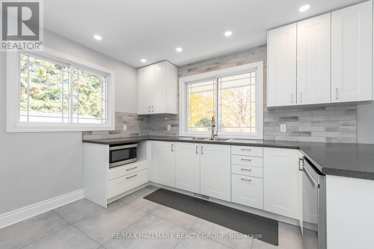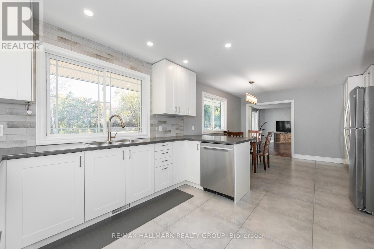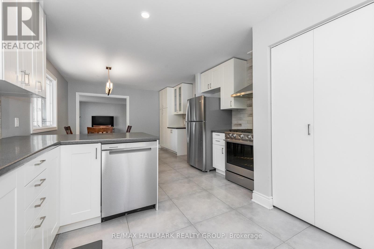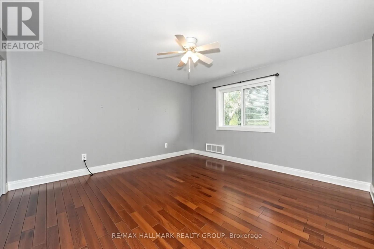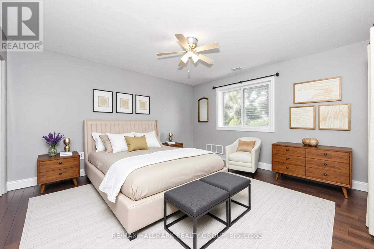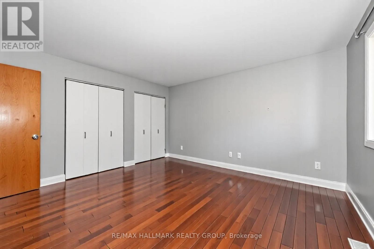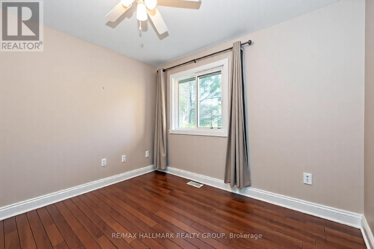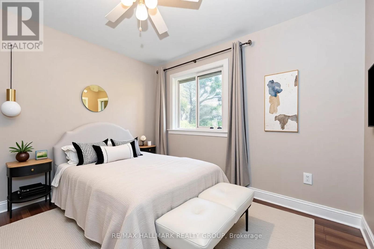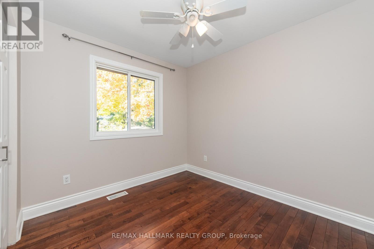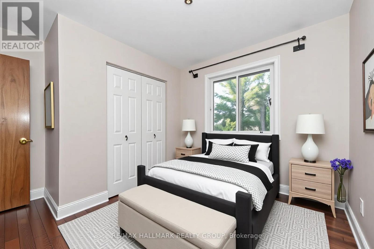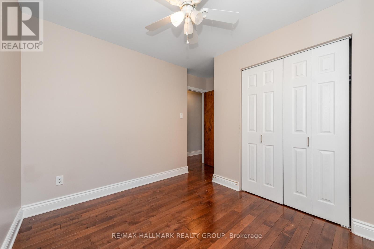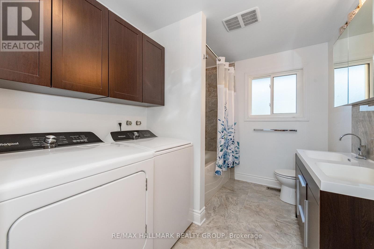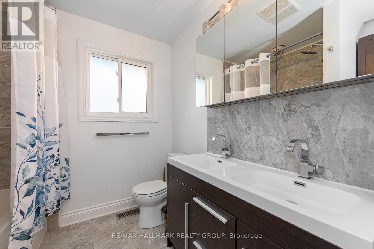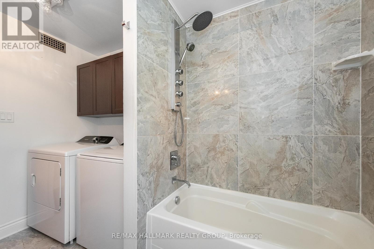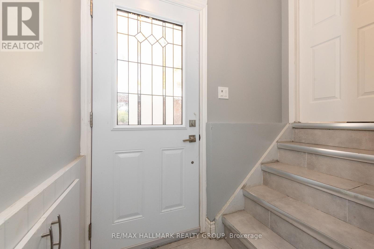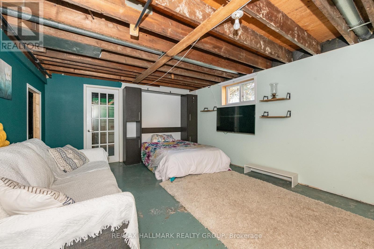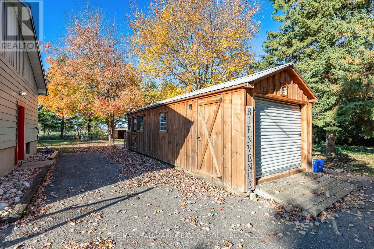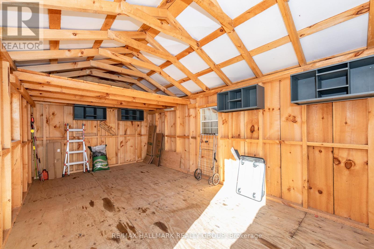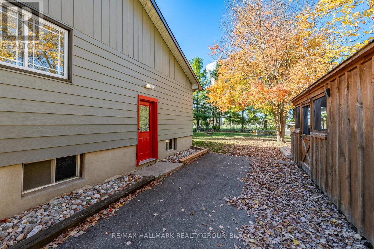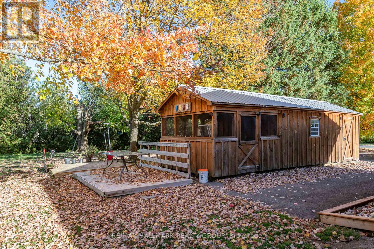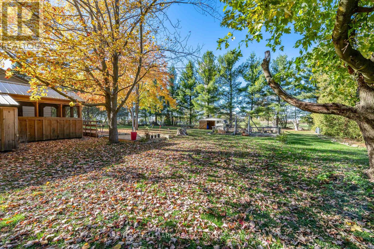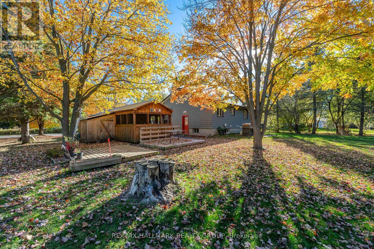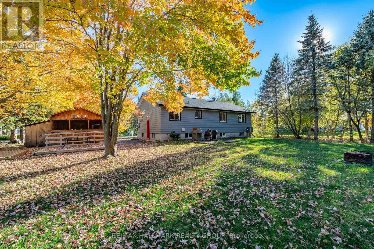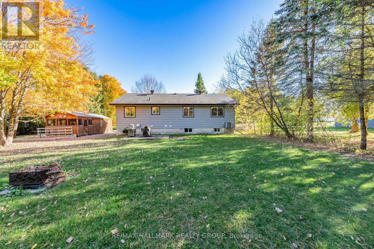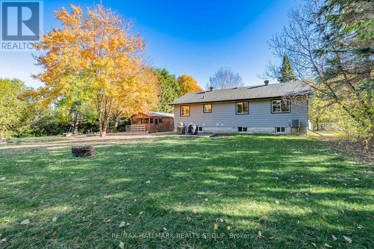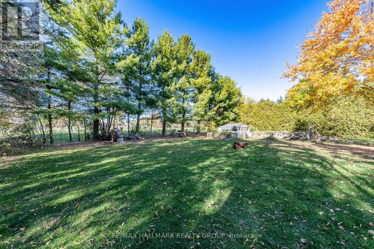3 Bedroom
1 Bathroom
1,100 - 1,500 ft2
Bungalow
Fireplace
Central Air Conditioning
Forced Air
$525,000
Welcome to country living in Russell, Ontario! This charming bungalow sits on a picturesque 0.64-acre lot surrounded by mature trees, offering both privacy and open lawn space to enjoy. The home's curb appeal is undeniable, with its striking red front and side doors that stand out beautifully against the classic black shutters and window trim. Inside, you'll find a freshly painted interior in soft, neutral tones that create a warm and inviting atmosphere. The bright living room features hardwood floors and a large bay window that fills the space with natural light and the adjacent modern white kitchen is both stylish and functional, showcasing stainless steel appliances including a gas stove, a contemporary ceramic backsplash, and abundant floor-to-ceiling cabinetry with a double sink overlooking the front yard. Multiple bright windows, pot lights, and a spacious dining area make it the perfect place to gather with family and friends. The primary bedroom includes a double closet, and all bedrooms feature beautiful hardwood flooring. The updated main bathroom offers double sinks, a shower/tub combination with multiple rain shower heads, and the added convenience of in-suite laundry. The unfinished lower level provides endless potential to design a space that suits your needs. Outdoors, you'll find two decks, a cozy patio area, and a welcoming firepit - perfect for evenings under the stars! The property also includes multiple storage sheds including a detached Kodiak garage/shed, and a charming gazebo, providing plenty of room for hobbies, entertaining, or simply relaxing in your private country retreat. 48 hours irrevocable on all offers as per form 244. Some photos have been virtually staged. (id:49712)
Property Details
|
MLS® Number
|
X12473103 |
|
Property Type
|
Single Family |
|
Community Name
|
603 - Russell Twp |
|
Amenities Near By
|
Golf Nearby, Park |
|
Equipment Type
|
Propane Tank |
|
Features
|
Wooded Area, Carpet Free, Gazebo |
|
Parking Space Total
|
9 |
|
Rental Equipment Type
|
Propane Tank |
|
Structure
|
Shed |
Building
|
Bathroom Total
|
1 |
|
Bedrooms Above Ground
|
3 |
|
Bedrooms Total
|
3 |
|
Amenities
|
Fireplace(s) |
|
Appliances
|
Water Heater, Dishwasher, Dryer, Hood Fan, Storage Shed, Stove, Washer, Refrigerator |
|
Architectural Style
|
Bungalow |
|
Basement Development
|
Partially Finished |
|
Basement Type
|
Full (partially Finished) |
|
Construction Style Attachment
|
Detached |
|
Cooling Type
|
Central Air Conditioning |
|
Exterior Finish
|
Vinyl Siding |
|
Fireplace Present
|
Yes |
|
Fireplace Total
|
1 |
|
Flooring Type
|
Hardwood, Tile |
|
Foundation Type
|
Block |
|
Heating Fuel
|
Propane |
|
Heating Type
|
Forced Air |
|
Stories Total
|
1 |
|
Size Interior
|
1,100 - 1,500 Ft2 |
|
Type
|
House |
|
Utility Water
|
Municipal Water |
Parking
|
Detached Garage
|
|
|
No Garage
|
|
Land
|
Acreage
|
No |
|
Land Amenities
|
Golf Nearby, Park |
|
Sewer
|
Septic System |
|
Size Depth
|
170 Ft ,10 In |
|
Size Frontage
|
150 Ft |
|
Size Irregular
|
150 X 170.9 Ft |
|
Size Total Text
|
150 X 170.9 Ft|1/2 - 1.99 Acres |
|
Zoning Description
|
Residential (rv1) |
Rooms
| Level |
Type |
Length |
Width |
Dimensions |
|
Lower Level |
Other |
|
|
Measurements not available |
|
Main Level |
Foyer |
|
|
Measurements not available |
|
Main Level |
Living Room |
4.279 m |
4.455 m |
4.279 m x 4.455 m |
|
Main Level |
Dining Room |
3.731 m |
3.853 m |
3.731 m x 3.853 m |
|
Main Level |
Kitchen |
3.74 m |
3.595 m |
3.74 m x 3.595 m |
|
Main Level |
Primary Bedroom |
4.227 m |
3.974 m |
4.227 m x 3.974 m |
|
Main Level |
Bedroom 2 |
3.165 m |
3.181 m |
3.165 m x 3.181 m |
|
Main Level |
Bedroom 3 |
2.625 m |
2.948 m |
2.625 m x 2.948 m |
|
Main Level |
Bathroom |
|
|
Measurements not available |
|
Main Level |
Laundry Room |
|
|
Measurements not available |
Utilities
|
Cable
|
Installed |
|
Electricity
|
Installed |
https://www.realtor.ca/real-estate/29013093/404-bouchard-street-russell-603-russell-twp
