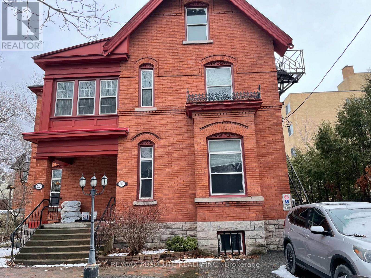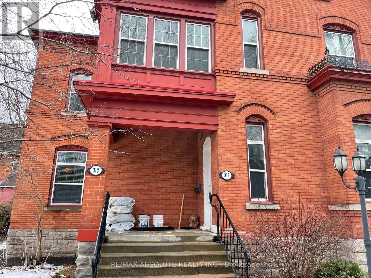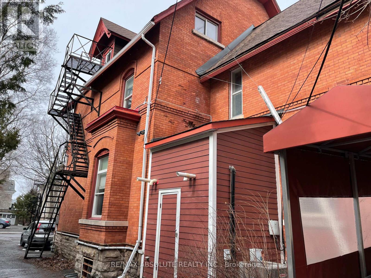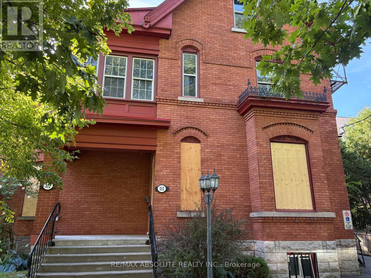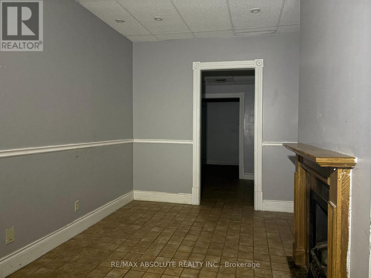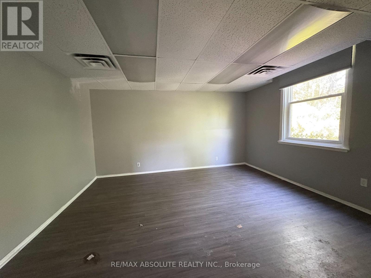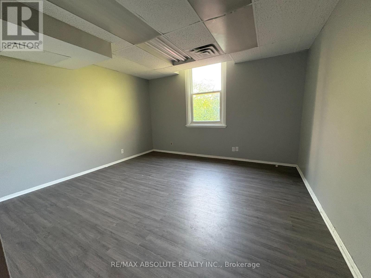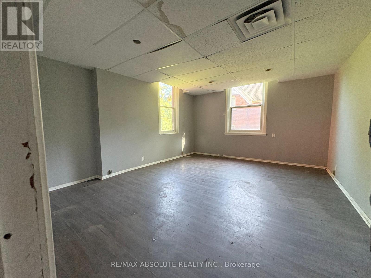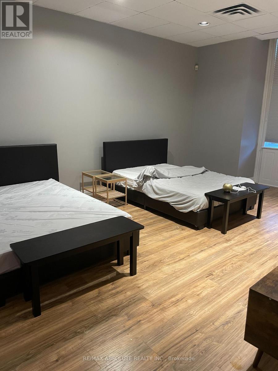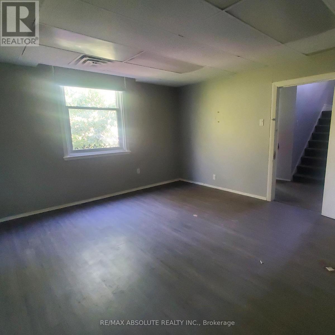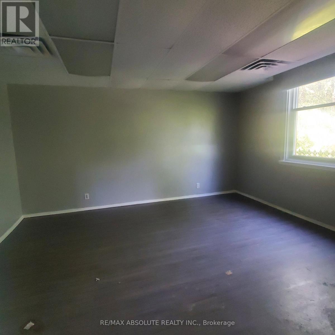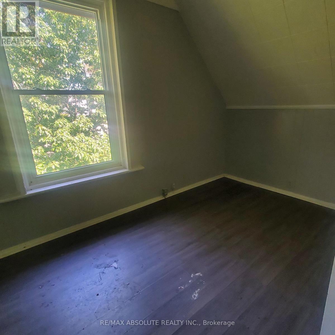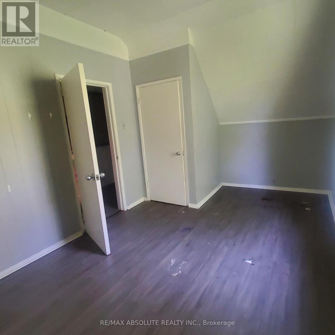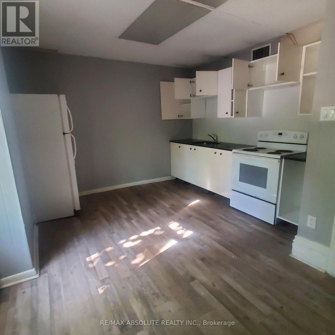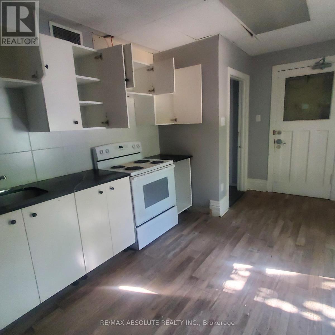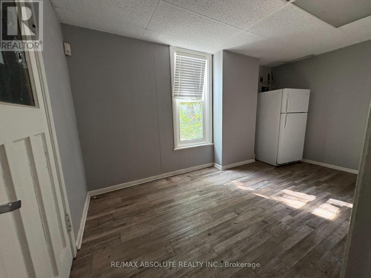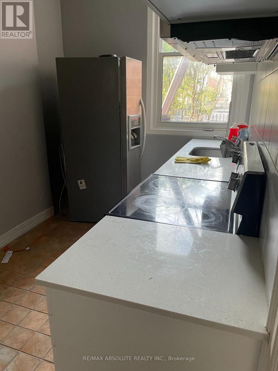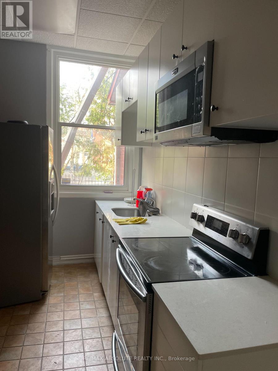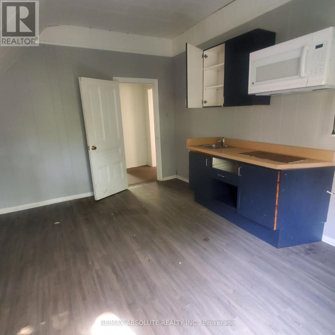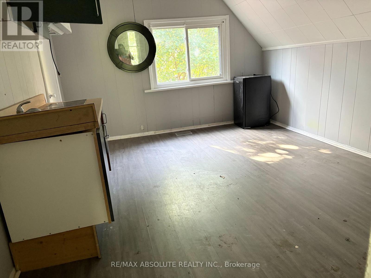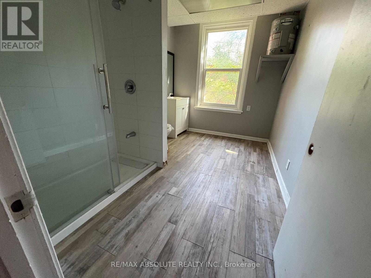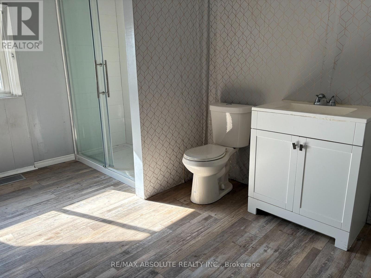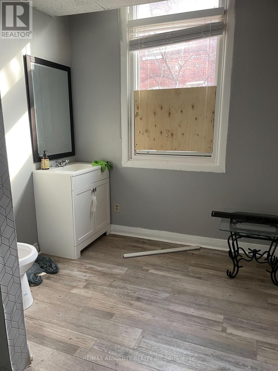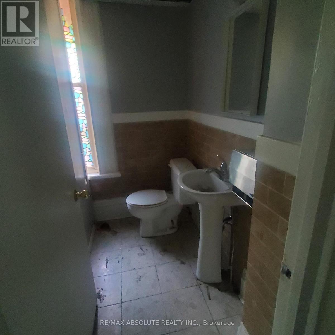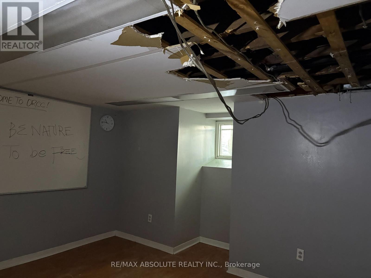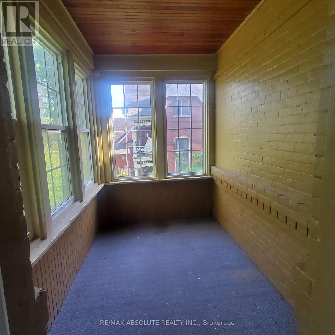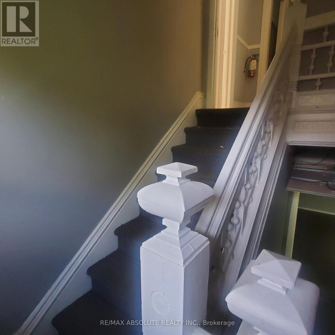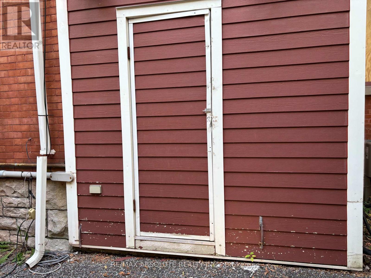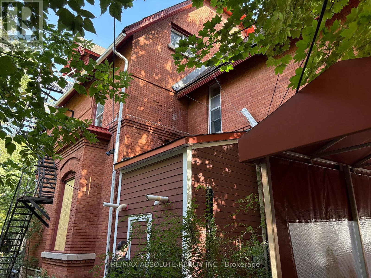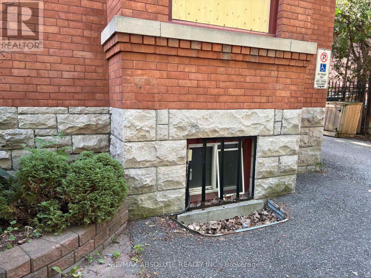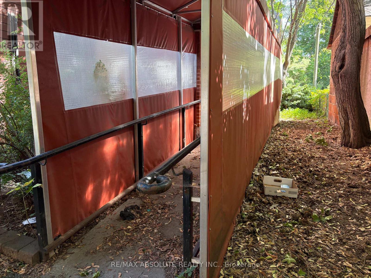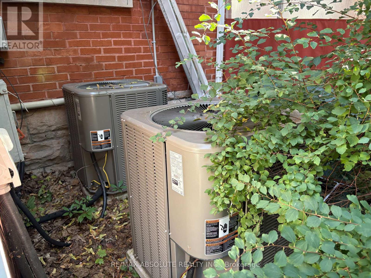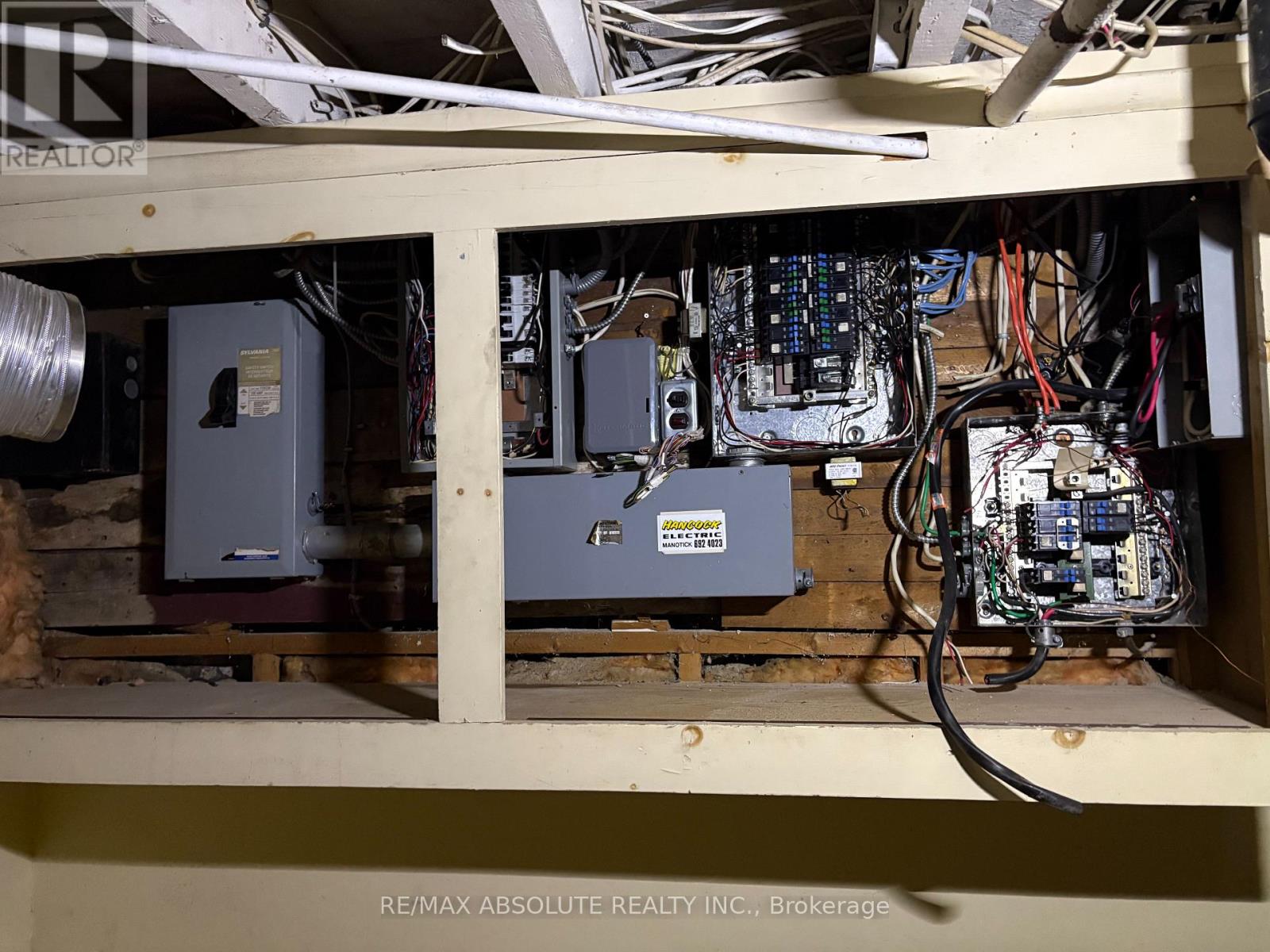8 Bedroom
4 Bathroom
3,500 - 5,000 ft2
None
Forced Air
$1,299,000
This stately 3 storey property is a contractor's dream. Vacant and ready for your personal touches. The possibilities are endless, at this one of a kind address. Buyers are to conduct their own investigations in respect to easements, restrictions and rights of way, no representations or warranties. Buyer acknowledges that they will be provided with one access only (maximum of one hour) prior to waiver of conditions, for the purpose of satisfying said conditions. Said access to be supervised by the Seller's Property Manager and all parties (to a maximum of 3 persons) will wear protective gear as required, by the Seller's Property Manager. All parties entering to sign a release prior to entry in a form to be prepared and attached to listing. Showings only Wednesdays and Thursdays between 9 am and 5 pm. 48 hours irrevocable on all offers (id:49712)
Property Details
|
MLS® Number
|
X12473207 |
|
Property Type
|
Single Family |
|
Neigbourhood
|
Sandy Hill |
|
Community Name
|
4003 - Sandy Hill |
|
Equipment Type
|
Water Heater |
|
Parking Space Total
|
8 |
|
Rental Equipment Type
|
Water Heater |
Building
|
Bathroom Total
|
4 |
|
Bedrooms Above Ground
|
7 |
|
Bedrooms Below Ground
|
1 |
|
Bedrooms Total
|
8 |
|
Basement Type
|
Full |
|
Construction Style Attachment
|
Detached |
|
Cooling Type
|
None |
|
Exterior Finish
|
Brick, Stone |
|
Foundation Type
|
Stone |
|
Heating Fuel
|
Other |
|
Heating Type
|
Forced Air |
|
Stories Total
|
3 |
|
Size Interior
|
3,500 - 5,000 Ft2 |
|
Type
|
House |
|
Utility Water
|
Municipal Water |
Parking
Land
|
Acreage
|
No |
|
Sewer
|
Sanitary Sewer |
|
Size Depth
|
99 Ft |
|
Size Frontage
|
66 Ft |
|
Size Irregular
|
66 X 99 Ft |
|
Size Total Text
|
66 X 99 Ft |
Rooms
| Level |
Type |
Length |
Width |
Dimensions |
|
Second Level |
Bedroom |
5.38 m |
4.9 m |
5.38 m x 4.9 m |
|
Second Level |
Bedroom |
4.87 m |
4.57 m |
4.87 m x 4.57 m |
|
Second Level |
Bedroom |
6.09 m |
4.8 m |
6.09 m x 4.8 m |
|
Third Level |
Bedroom |
5.61 m |
3.4 m |
5.61 m x 3.4 m |
|
Third Level |
Kitchen |
5.1 m |
5.1 m |
5.1 m x 5.1 m |
|
Lower Level |
Bedroom |
6.78 m |
4.36 m |
6.78 m x 4.36 m |
|
Lower Level |
Kitchen |
3.88 m |
3.22 m |
3.88 m x 3.22 m |
|
Main Level |
Living Room |
4.27 m |
2.74 m |
4.27 m x 2.74 m |
|
Main Level |
Bedroom |
6.73 m |
4.67 m |
6.73 m x 4.67 m |
|
Main Level |
Bedroom |
5.56 m |
4.9 m |
5.56 m x 4.9 m |
|
Main Level |
Bedroom |
4.57 m |
3.5 m |
4.57 m x 3.5 m |
|
Main Level |
Kitchen |
5.1 m |
5.1 m |
5.1 m x 5.1 m |
https://www.realtor.ca/real-estate/29013248/312-daly-avenue-ottawa-4003-sandy-hill
