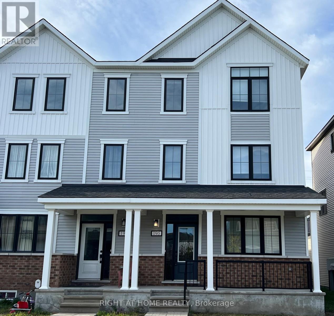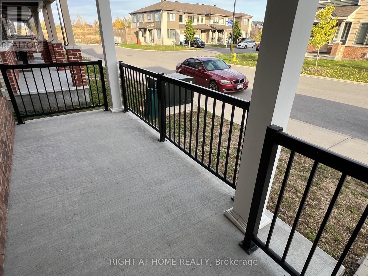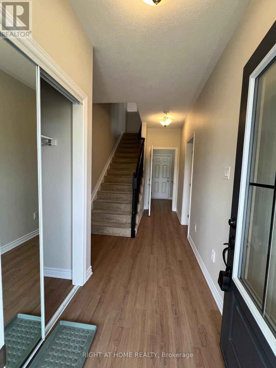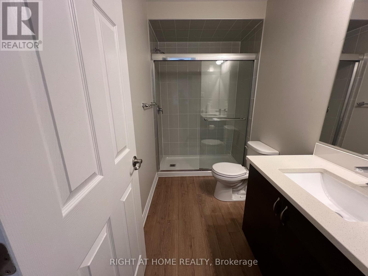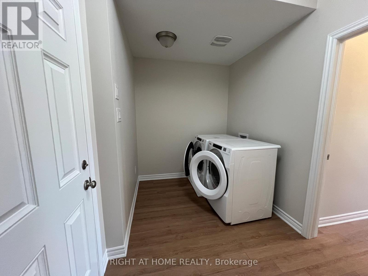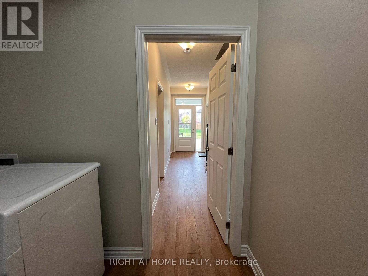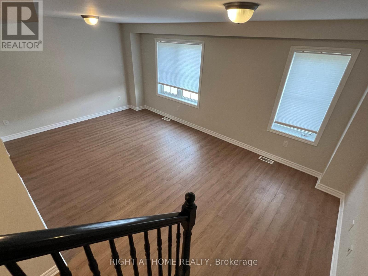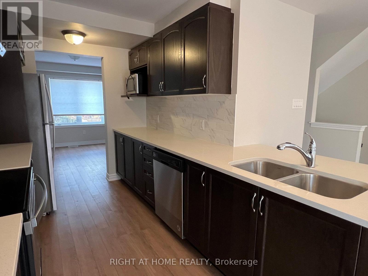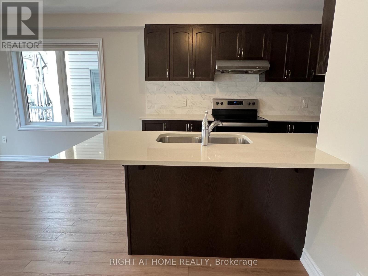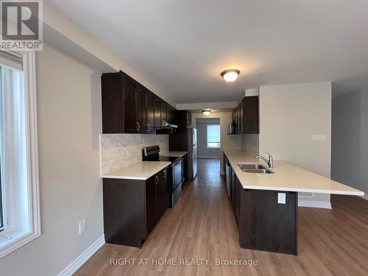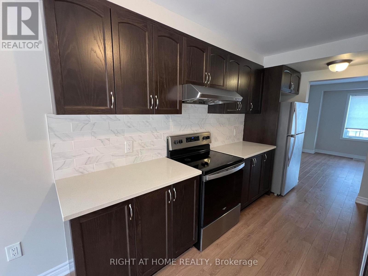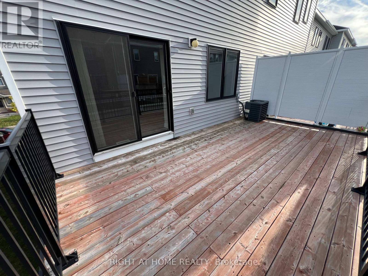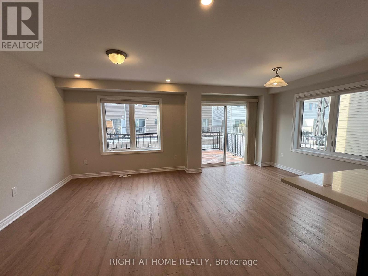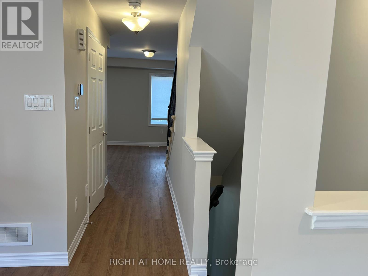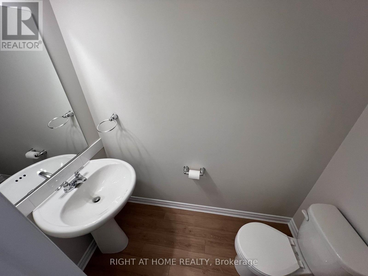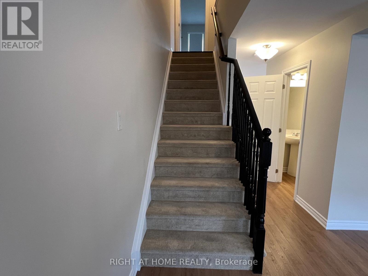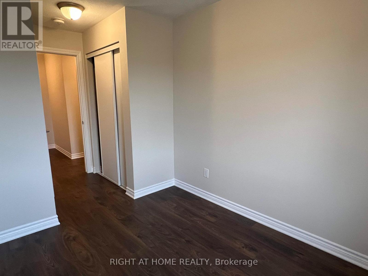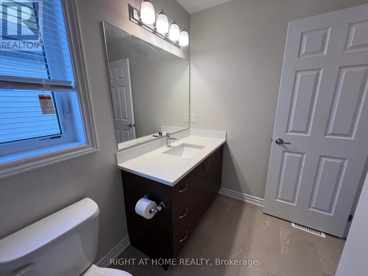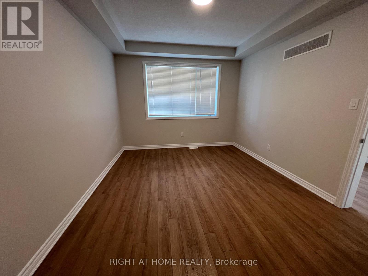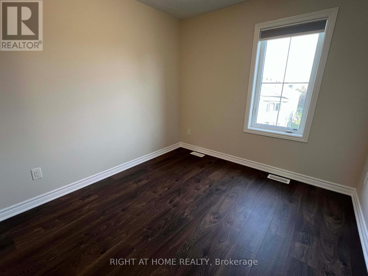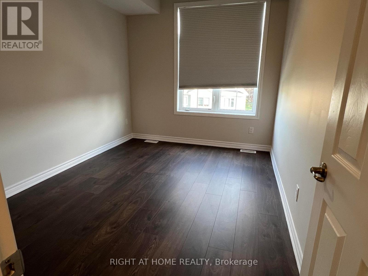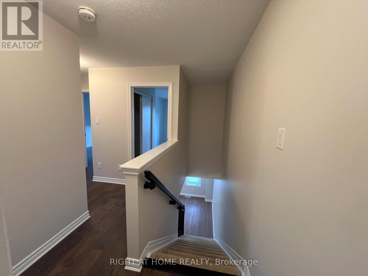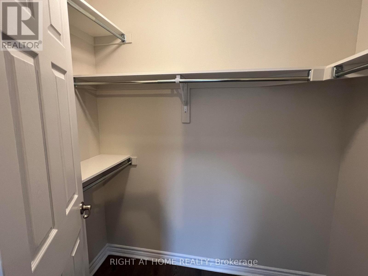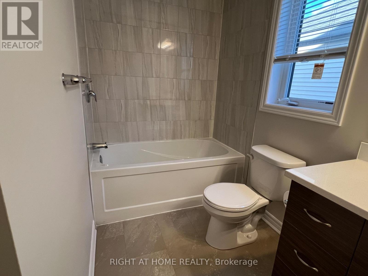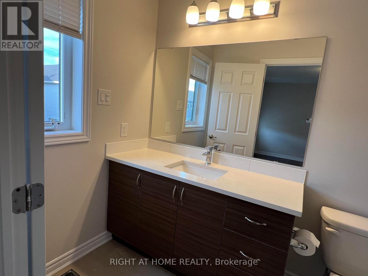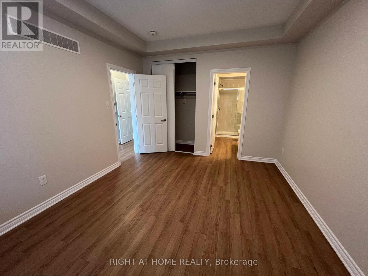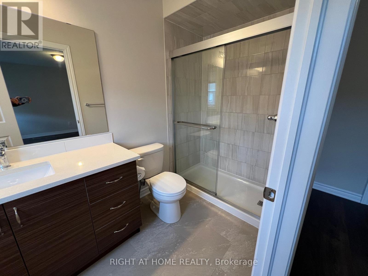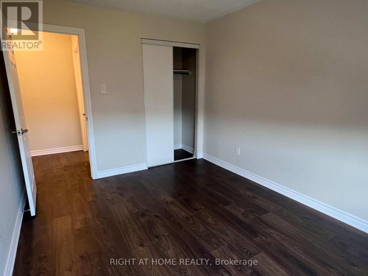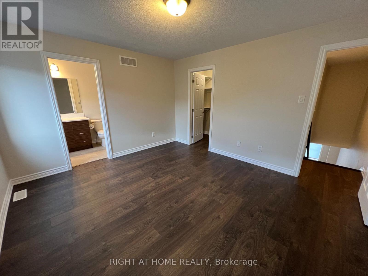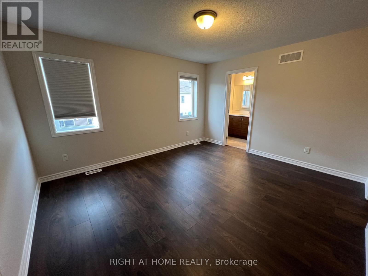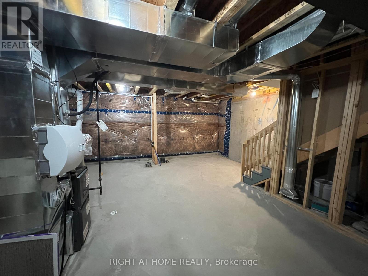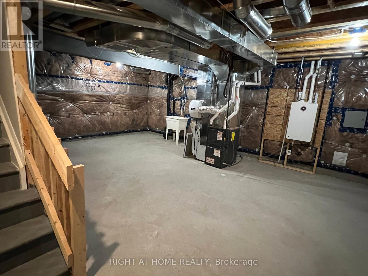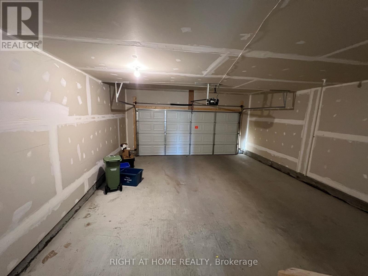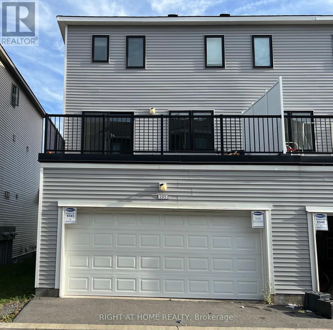4 Bedroom
4 Bathroom
2,000 - 2,500 ft2
Central Air Conditioning
Forced Air
$2,600 Monthly
Modern 3 storey end row unit, 4 bedroom, 2 full ensuite bathrooms, total 3.5 bathrooms, open kitchen with quartz island to accommodate breakfast eating counter space, pot lights in family room, trendy glass door shower stall in master ensuite and MF bedroom with ensuite bath, luxury vinyl tiles and laminating flooring through out, only carpeting on the staircases, quartz countertops in Kitchen and all full bathrooms, 2004 sq ft of luxury living space in 3 level, main floor laundry, rear attached double garage and huge 2nd level balcony off eating area.5 appliances. Ready for you to move in. All offer to lease must accompany with full credit report - Landlord only consider full credit and tenant report obtained from SINGLEKEY.COM and select the option to share to listing agent, completed rental application, proof of employment, copy of latest paystub, deposit cheque in bank draft or certified cheque. No smoking and no pet. Tenant will provide tenant liability insurance, pays gas, hydro, water and on demand hot water heater rental, tenant responsible for lawn mow and snow removal. (id:49712)
Property Details
|
MLS® Number
|
X12473768 |
|
Property Type
|
Single Family |
|
Neigbourhood
|
Stittsville |
|
Community Name
|
8211 - Stittsville (North) |
|
Amenities Near By
|
Golf Nearby, Public Transit |
|
Equipment Type
|
Water Heater |
|
Parking Space Total
|
2 |
|
Rental Equipment Type
|
Water Heater |
Building
|
Bathroom Total
|
4 |
|
Bedrooms Above Ground
|
4 |
|
Bedrooms Total
|
4 |
|
Appliances
|
Garage Door Opener Remote(s), Water Heater - Tankless, Dishwasher, Dryer, Stove, Washer, Refrigerator |
|
Basement Development
|
Unfinished |
|
Basement Type
|
Full (unfinished) |
|
Construction Style Attachment
|
Attached |
|
Cooling Type
|
Central Air Conditioning |
|
Exterior Finish
|
Brick |
|
Foundation Type
|
Concrete |
|
Half Bath Total
|
1 |
|
Heating Fuel
|
Natural Gas |
|
Heating Type
|
Forced Air |
|
Stories Total
|
3 |
|
Size Interior
|
2,000 - 2,500 Ft2 |
|
Type
|
Row / Townhouse |
|
Utility Water
|
Municipal Water |
Parking
Land
|
Acreage
|
No |
|
Land Amenities
|
Golf Nearby, Public Transit |
|
Sewer
|
Sanitary Sewer |
|
Size Depth
|
60 Ft |
|
Size Frontage
|
25 Ft |
|
Size Irregular
|
25 X 60 Ft |
|
Size Total Text
|
25 X 60 Ft |
Rooms
| Level |
Type |
Length |
Width |
Dimensions |
|
Second Level |
Living Room |
5.79 m |
3.65 m |
5.79 m x 3.65 m |
|
Second Level |
Family Room |
3.04 m |
3.65 m |
3.04 m x 3.65 m |
|
Second Level |
Dining Room |
2.74 m |
3.35 m |
2.74 m x 3.35 m |
|
Second Level |
Kitchen |
2.74 m |
3.91 m |
2.74 m x 3.91 m |
|
Second Level |
Bathroom |
|
|
Measurements not available |
|
Third Level |
Bedroom |
2.79 m |
3.25 m |
2.79 m x 3.25 m |
|
Third Level |
Bedroom |
2.89 m |
4.01 m |
2.89 m x 4.01 m |
|
Third Level |
Bathroom |
|
|
Measurements not available |
|
Third Level |
Bathroom |
|
|
Measurements not available |
|
Third Level |
Primary Bedroom |
4.16 m |
3.65 m |
4.16 m x 3.65 m |
|
Basement |
Utility Room |
|
|
Measurements not available |
|
Main Level |
Bedroom |
3.45 m |
4.21 m |
3.45 m x 4.21 m |
|
Main Level |
Bathroom |
|
|
Measurements not available |
|
Main Level |
Laundry Room |
|
|
Measurements not available |
Utilities
|
Electricity
|
Installed |
|
Sewer
|
Installed |
https://www.realtor.ca/real-estate/29014120/195-harmattan-avenue-ottawa-8211-stittsville-north
