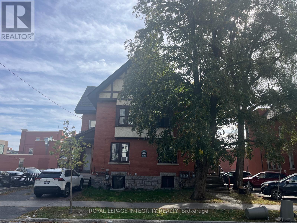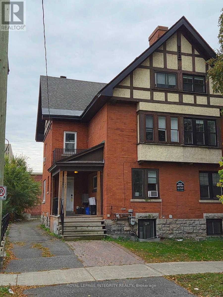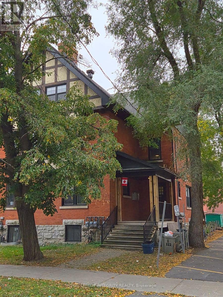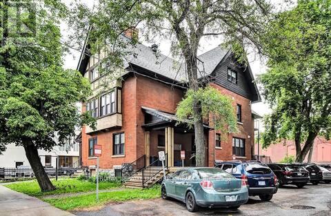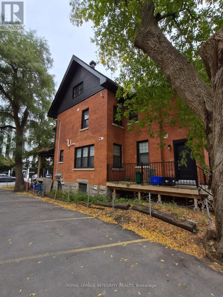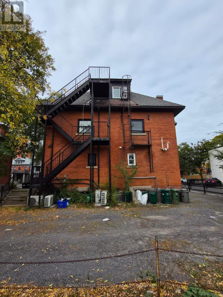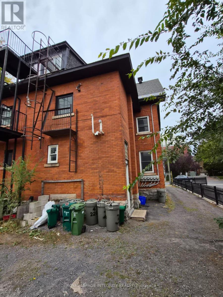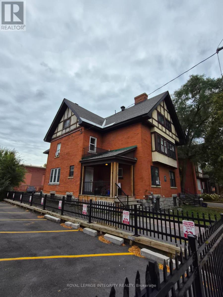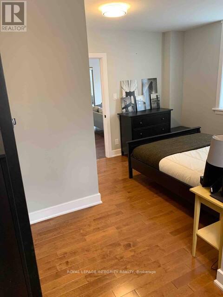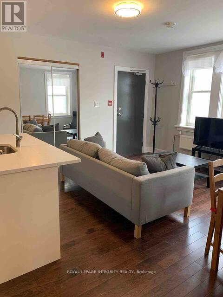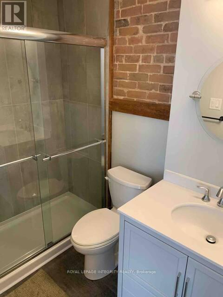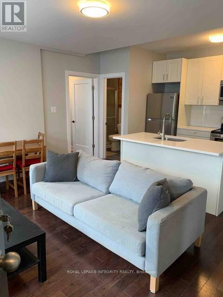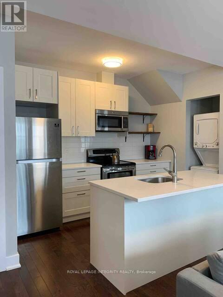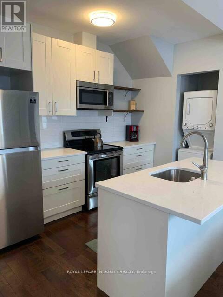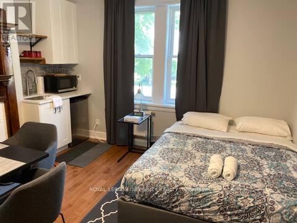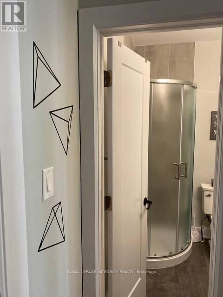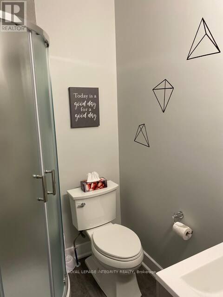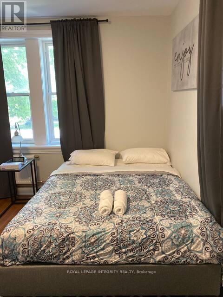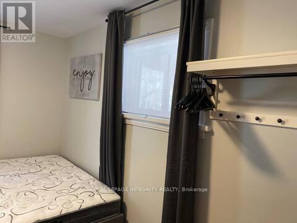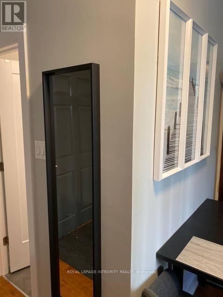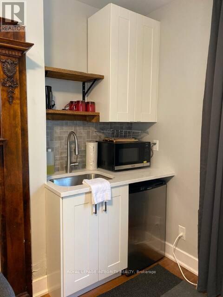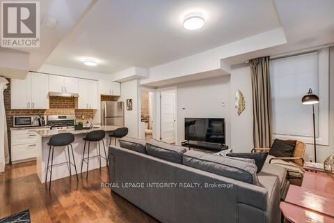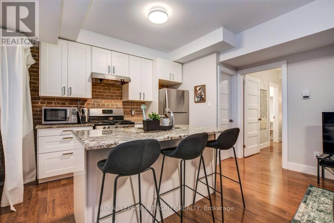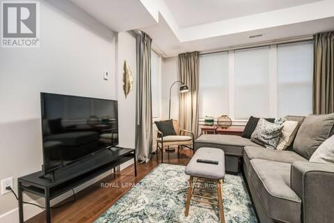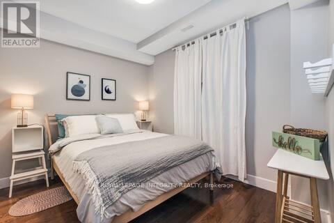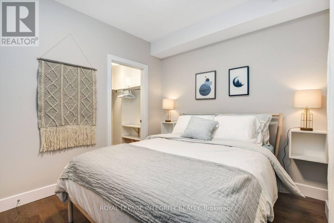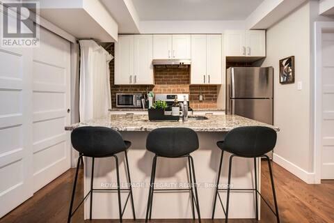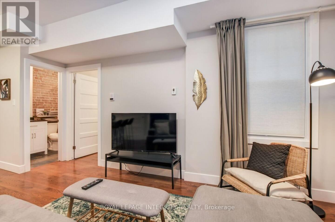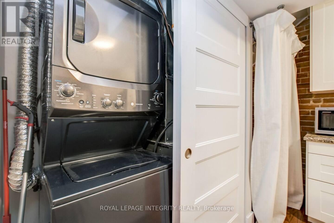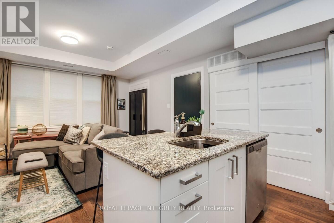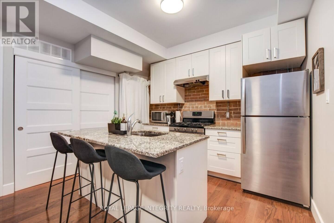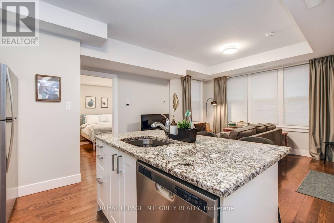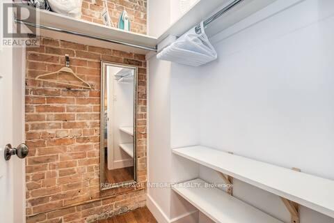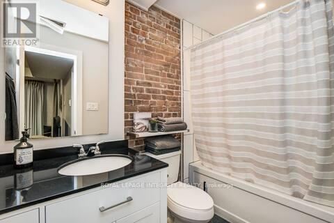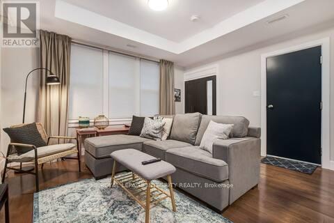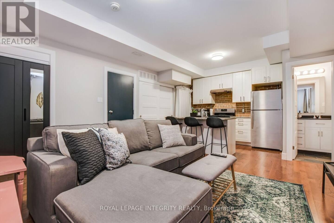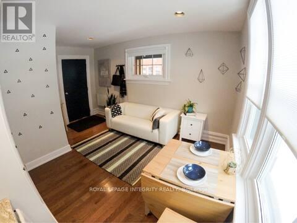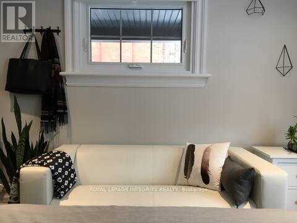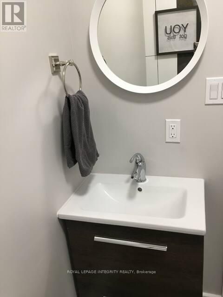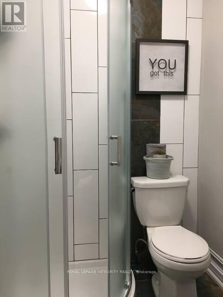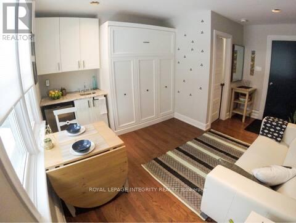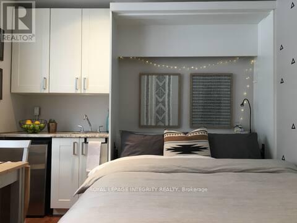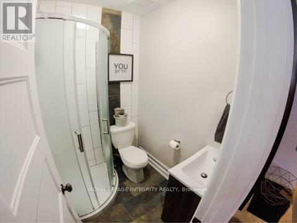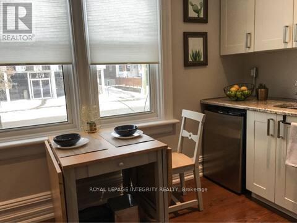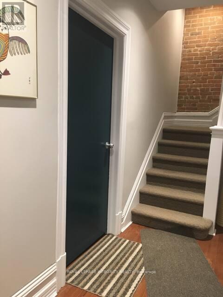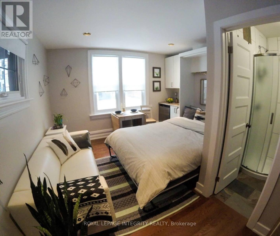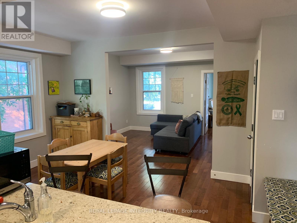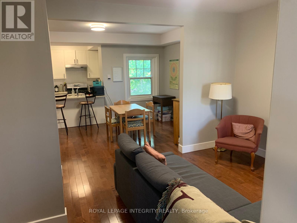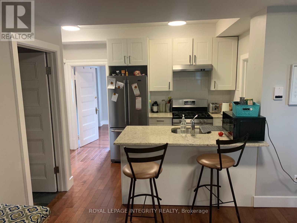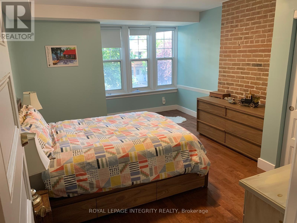12 Bedroom
9 Bathroom
5,000 - 100,000 ft2
Forced Air
$4,200,000
Welcome to this exceptional investment opportunity in the heart of Ottawa Centre! This multi-unit income property features 10 + 1 units in total. Two studios, eight 1-bedroom apartments and one 2-bedroom apartment. Perfect for investors seeking strong rental income and long-term growth potential in a highly desirable location close to all amenities, transit and downtown conveniences. (id:49712)
Property Details
|
MLS® Number
|
X12473706 |
|
Property Type
|
Multi-family |
|
Neigbourhood
|
Golden Triangle |
|
Community Name
|
4103 - Ottawa Centre |
|
Amenities Near By
|
Public Transit |
|
Equipment Type
|
Water Heater |
|
Features
|
Carpet Free |
|
Rental Equipment Type
|
Water Heater |
Building
|
Bathroom Total
|
9 |
|
Bedrooms Above Ground
|
9 |
|
Bedrooms Below Ground
|
3 |
|
Bedrooms Total
|
12 |
|
Appliances
|
Dishwasher, Dryer, Stove, Washer, Refrigerator |
|
Basement Development
|
Finished |
|
Basement Type
|
N/a (finished) |
|
Exterior Finish
|
Brick, Stucco |
|
Foundation Type
|
Stone |
|
Heating Fuel
|
Natural Gas |
|
Heating Type
|
Forced Air |
|
Stories Total
|
3 |
|
Size Interior
|
5,000 - 100,000 Ft2 |
|
Type
|
Other |
|
Utility Water
|
Municipal Water |
Parking
Land
|
Acreage
|
No |
|
Land Amenities
|
Public Transit |
|
Sewer
|
Sanitary Sewer |
|
Size Depth
|
99 Ft ,10 In |
|
Size Frontage
|
54 Ft ,10 In |
|
Size Irregular
|
54.9 X 99.9 Ft |
|
Size Total Text
|
54.9 X 99.9 Ft |
|
Zoning Description
|
R5b[854] H(19) |
Rooms
| Level |
Type |
Length |
Width |
Dimensions |
|
Second Level |
Bathroom |
2.5 m |
1.8 m |
2.5 m x 1.8 m |
|
Second Level |
Living Room |
3 m |
2.5 m |
3 m x 2.5 m |
|
Second Level |
Kitchen |
1.5 m |
1.8 m |
1.5 m x 1.8 m |
|
Second Level |
Bedroom |
4 m |
4 m |
4 m x 4 m |
|
Second Level |
Bathroom |
2 m |
1.8 m |
2 m x 1.8 m |
|
Second Level |
Living Room |
2 m |
2 m |
2 m x 2 m |
|
Second Level |
Kitchen |
2.5 m |
2 m |
2.5 m x 2 m |
|
Second Level |
Dining Room |
2 m |
2 m |
2 m x 2 m |
|
Second Level |
Bedroom |
3 m |
3 m |
3 m x 3 m |
|
Second Level |
Bathroom |
1.8 m |
1.5 m |
1.8 m x 1.5 m |
|
Second Level |
Living Room |
2 m |
2.5 m |
2 m x 2.5 m |
|
Second Level |
Kitchen |
1.5 m |
3 m |
1.5 m x 3 m |
|
Second Level |
Bedroom |
3 m |
3 m |
3 m x 3 m |
|
Third Level |
Living Room |
4 m |
4 m |
4 m x 4 m |
|
Third Level |
Dining Room |
3 m |
2 m |
3 m x 2 m |
|
Third Level |
Kitchen |
1.8 m |
2 m |
1.8 m x 2 m |
|
Third Level |
Bathroom |
3 m |
2 m |
3 m x 2 m |
|
Third Level |
Bedroom |
4 m |
3 m |
4 m x 3 m |
|
Third Level |
Living Room |
2 m |
3 m |
2 m x 3 m |
|
Third Level |
Kitchen |
2.5 m |
1.5 m |
2.5 m x 1.5 m |
|
Third Level |
Bedroom |
4 m |
5 m |
4 m x 5 m |
|
Third Level |
Bathroom |
2.5 m |
1.8 m |
2.5 m x 1.8 m |
|
Lower Level |
Living Room |
2 m |
1.8 m |
2 m x 1.8 m |
|
Lower Level |
Dining Room |
1.2 m |
1.5 m |
1.2 m x 1.5 m |
|
Lower Level |
Kitchen |
3.5 m |
1.5 m |
3.5 m x 1.5 m |
|
Lower Level |
Bedroom |
4 m |
3 m |
4 m x 3 m |
|
Lower Level |
Bathroom |
1.5 m |
1.8 m |
1.5 m x 1.8 m |
|
Lower Level |
Living Room |
2 m |
2 m |
2 m x 2 m |
|
Lower Level |
Kitchen |
2 m |
2 m |
2 m x 2 m |
|
Lower Level |
Bedroom |
2 m |
2.5 m |
2 m x 2.5 m |
|
Lower Level |
Bedroom |
3 m |
3 m |
3 m x 3 m |
|
Lower Level |
Bathroom |
1.5 m |
1.5 m |
1.5 m x 1.5 m |
|
Main Level |
Living Room |
4 m |
3 m |
4 m x 3 m |
|
Main Level |
Kitchen |
2 m |
3 m |
2 m x 3 m |
|
Main Level |
Living Room |
3.5 m |
3.5 m |
3.5 m x 3.5 m |
|
Main Level |
Kitchen |
3 m |
1.5 m |
3 m x 1.5 m |
|
Main Level |
Bedroom |
2.5 m |
2.5 m |
2.5 m x 2.5 m |
|
Main Level |
Bathroom |
2 m |
1.8 m |
2 m x 1.8 m |
|
Main Level |
Bedroom |
4 m |
4 m |
4 m x 4 m |
|
Main Level |
Bathroom |
1.5 m |
1.8 m |
1.5 m x 1.8 m |
|
Main Level |
Kitchen |
1 m |
1 m |
1 m x 1 m |
|
Main Level |
Bathroom |
1.5 m |
1.2 m |
1.5 m x 1.2 m |
|
Main Level |
Bedroom |
4 m |
5 m |
4 m x 5 m |
|
Main Level |
Bedroom |
4 m |
4 m |
4 m x 4 m |
|
Main Level |
Kitchen |
1 m |
1 m |
1 m x 1 m |
|
Main Level |
Bathroom |
1.5 m |
1.8 m |
1.5 m x 1.8 m |
https://www.realtor.ca/real-estate/29013971/220-222-argyle-avenue-ottawa-4103-ottawa-centre
