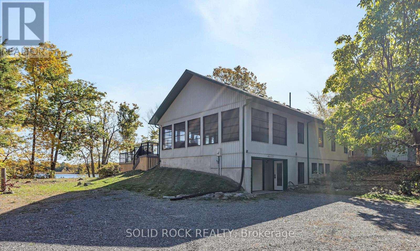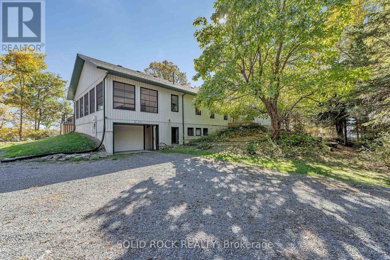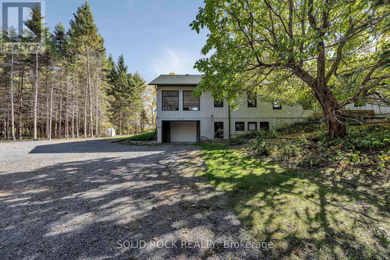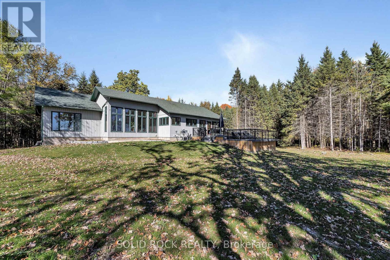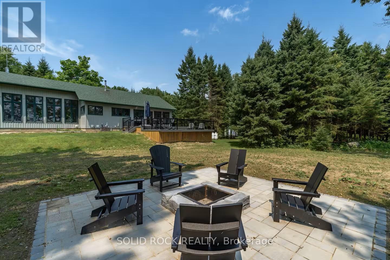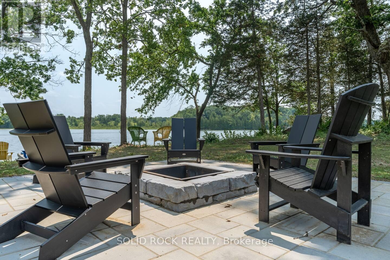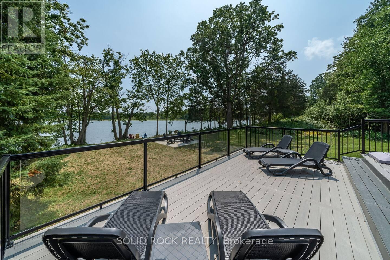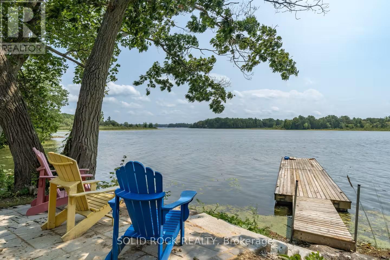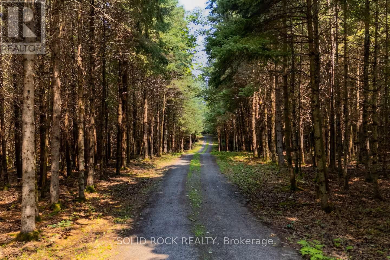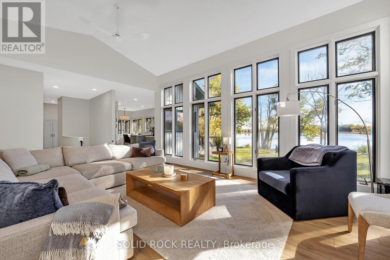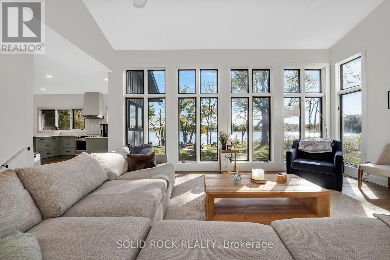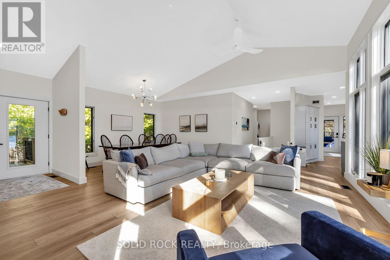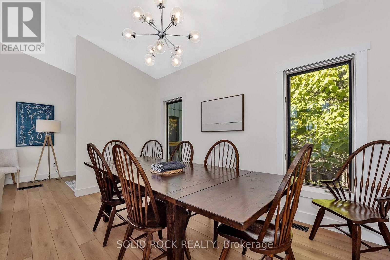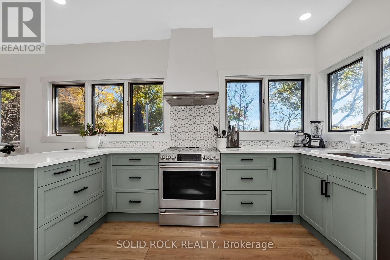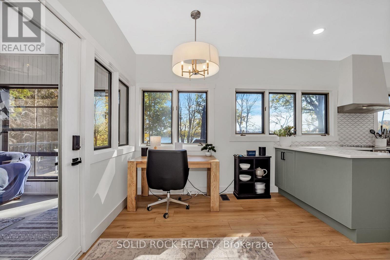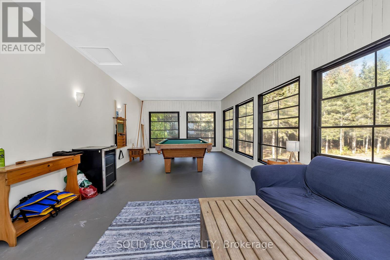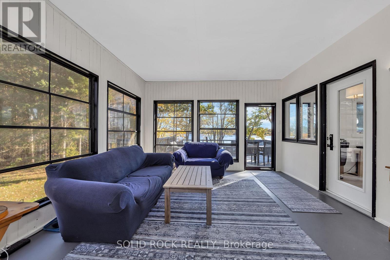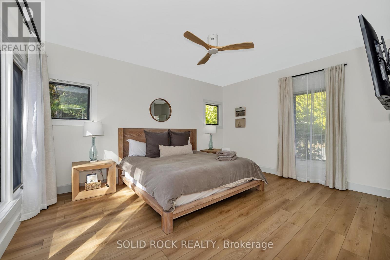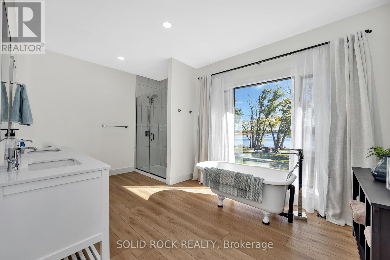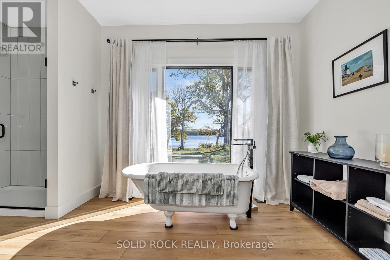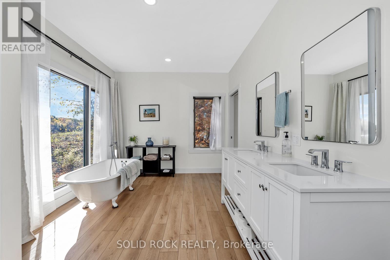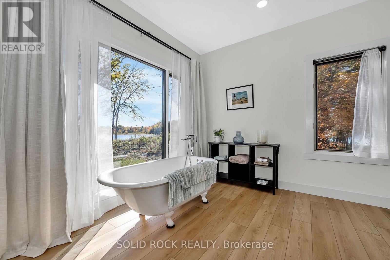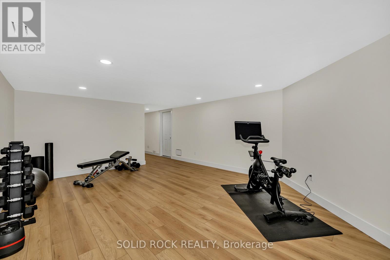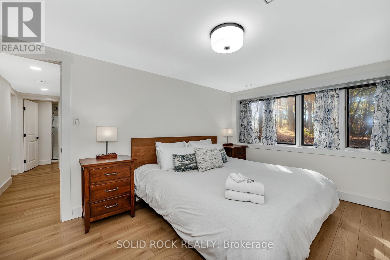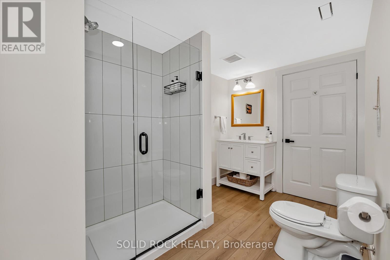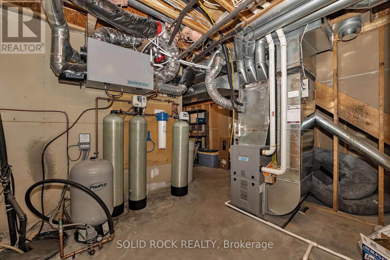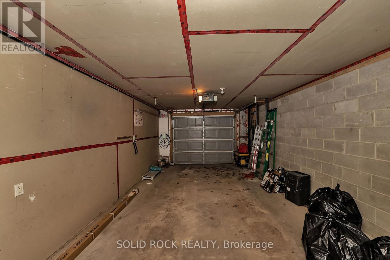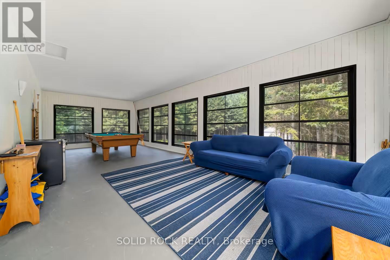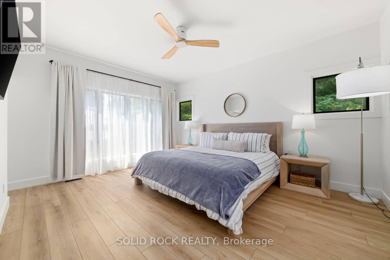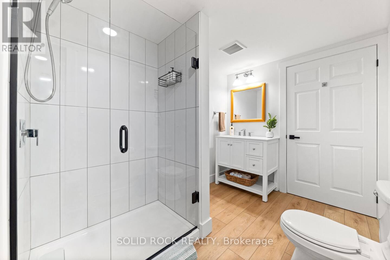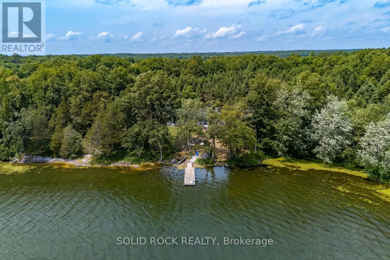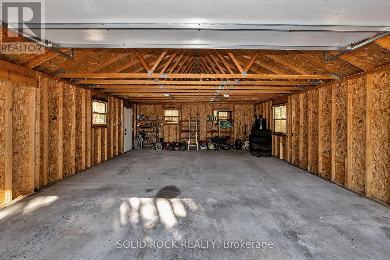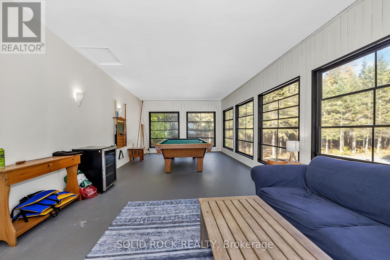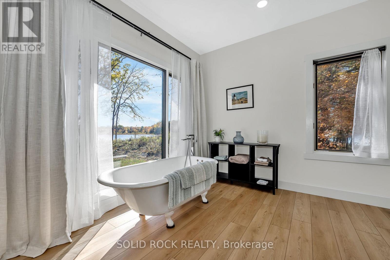5 Bedroom
3 Bathroom
3,000 - 3,500 ft2
Raised Bungalow
Central Air Conditioning, Air Exchanger
Heat Pump
Waterfront
Acreage
$1,720,000
Being Sold By Lender under Power of Sale. Spectacular 82-acre private retreat with over 3000+ feet of waterfront on Lower Beverley Lake! Perfect for an investor looking to subdivide future buildable lots or for use as a multi-generational retreat where each generation can build its own cottage. This completely renovated 4-bed, 3-bath open-concept home offers over 3,000 ft of shoreline with panoramic lake views. Features include a brand-new gourmet kitchen, hardwood flooring, 3-season sunroom, and walkout lower level with gym/theatre area. Extensive upgrades: new heat pump, propane furnace, EV charger, tankless HWT, smart systems, and Starlink internet. Outdoor living at its finest with a 1,000 sq. ft. two-level deck, fire pit, double garage, and private dock. Trails wind through hardwood forest for hiking, sledding, or skiing. Conservation zoning offers tax benefits and future development potential. Minutes to Elgin-your private lakeside sanctuary awaits! (id:49712)
Property Details
|
MLS® Number
|
X12473644 |
|
Property Type
|
Single Family |
|
Community Name
|
818 - Rideau Lakes (Bastard) Twp |
|
Amenities Near By
|
Beach, Golf Nearby |
|
Easement
|
Flood Plain |
|
Features
|
Cul-de-sac, Irregular Lot Size, Rolling, Partially Cleared, Waterway, Wetlands, Carpet Free, Sump Pump |
|
Parking Space Total
|
17 |
|
Structure
|
Dock |
|
View Type
|
View Of Water, Direct Water View, Unobstructed Water View |
|
Water Front Name
|
Lower Beverley Lake |
|
Water Front Type
|
Waterfront |
Building
|
Bathroom Total
|
3 |
|
Bedrooms Above Ground
|
5 |
|
Bedrooms Total
|
5 |
|
Age
|
16 To 30 Years |
|
Appliances
|
Garage Door Opener Remote(s), Water Heater - Tankless, Water Heater, Water Purifier, Water Softener |
|
Architectural Style
|
Raised Bungalow |
|
Basement Development
|
Finished |
|
Basement Features
|
Walk Out |
|
Basement Type
|
N/a (finished) |
|
Construction Style Attachment
|
Detached |
|
Cooling Type
|
Central Air Conditioning, Air Exchanger |
|
Exterior Finish
|
Vinyl Siding |
|
Fire Protection
|
Alarm System |
|
Foundation Type
|
Brick, Block |
|
Heating Fuel
|
Propane |
|
Heating Type
|
Heat Pump |
|
Stories Total
|
1 |
|
Size Interior
|
3,000 - 3,500 Ft2 |
|
Type
|
House |
|
Utility Power
|
Generator |
|
Utility Water
|
Drilled Well |
Parking
Land
|
Access Type
|
Public Road, Private Docking |
|
Acreage
|
Yes |
|
Land Amenities
|
Beach, Golf Nearby |
|
Sewer
|
Septic System |
|
Size Irregular
|
Irregular |
|
Size Total Text
|
Irregular|50 - 100 Acres |
|
Surface Water
|
Lake/pond |
|
Zoning Description
|
Ru Ep-a |
Rooms
| Level |
Type |
Length |
Width |
Dimensions |
|
Flat |
Laundry Room |
2.07 m |
1.3 m |
2.07 m x 1.3 m |
|
Lower Level |
Bedroom 4 |
3.53 m |
3.41 m |
3.53 m x 3.41 m |
|
Lower Level |
Bedroom 5 |
4.36 m |
3.09 m |
4.36 m x 3.09 m |
|
Lower Level |
Bathroom |
3.4 m |
2.45 m |
3.4 m x 2.45 m |
|
Lower Level |
Recreational, Games Room |
11.97 m |
9.26 m |
11.97 m x 9.26 m |
|
Lower Level |
Utility Room |
9.43 m |
4.7 m |
9.43 m x 4.7 m |
|
Lower Level |
Primary Bedroom |
4.58 m |
3.04 m |
4.58 m x 3.04 m |
|
Main Level |
Sunroom |
9.27 m |
4.03 m |
9.27 m x 4.03 m |
|
Main Level |
Living Room |
7.22 m |
4.7 m |
7.22 m x 4.7 m |
|
Main Level |
Kitchen |
4.53 m |
3.72 m |
4.53 m x 3.72 m |
|
Main Level |
Eating Area |
2.64 m |
2.68 m |
2.64 m x 2.68 m |
|
Main Level |
Primary Bedroom |
6.19 m |
4.58 m |
6.19 m x 4.58 m |
|
Main Level |
Dining Room |
4.34 m |
2.44 m |
4.34 m x 2.44 m |
|
Main Level |
Bathroom |
4.53 m |
3.02 m |
4.53 m x 3.02 m |
|
Main Level |
Bedroom 2 |
3.69 m |
3.48 m |
3.69 m x 3.48 m |
|
Main Level |
Bathroom |
2.47 m |
2.55 m |
2.47 m x 2.55 m |
Utilities
|
Cable
|
Available |
|
Electricity
|
Installed |
https://www.realtor.ca/real-estate/29013968/398-coons-road-rideau-lakes-818-rideau-lakes-bastard-twp
