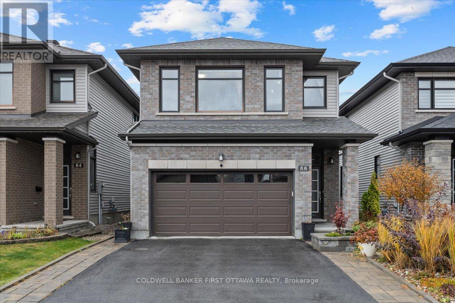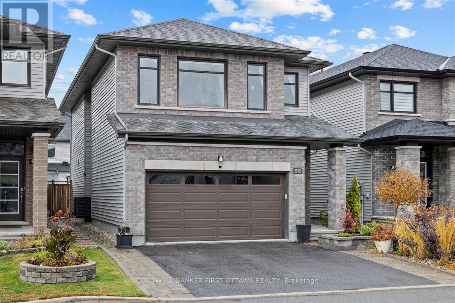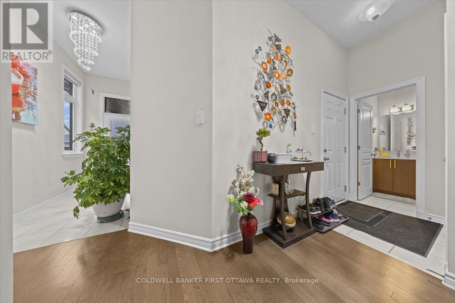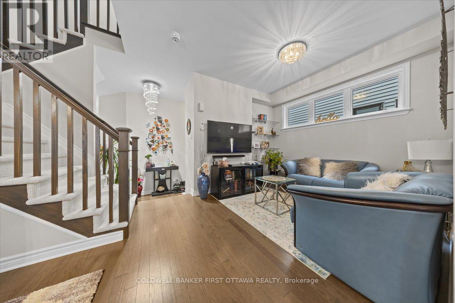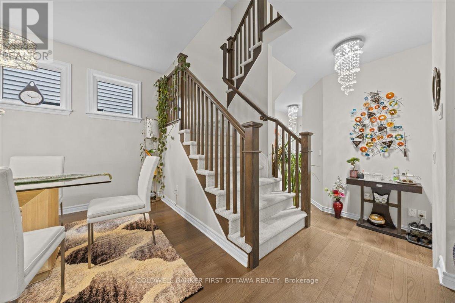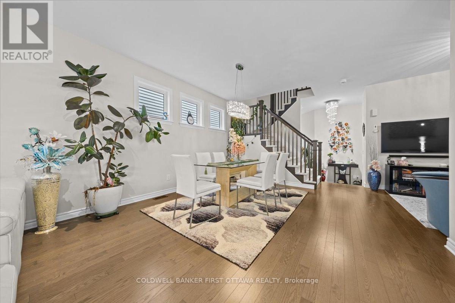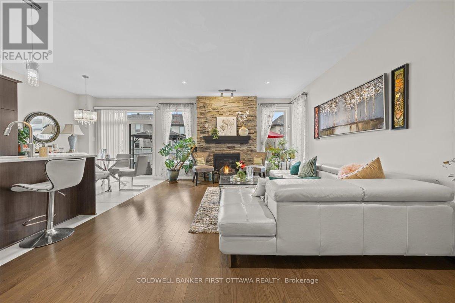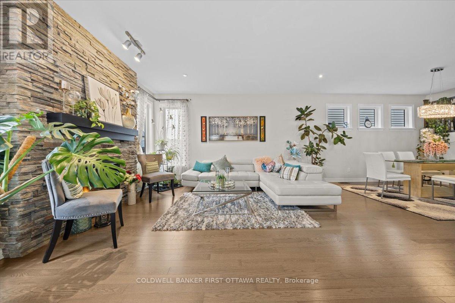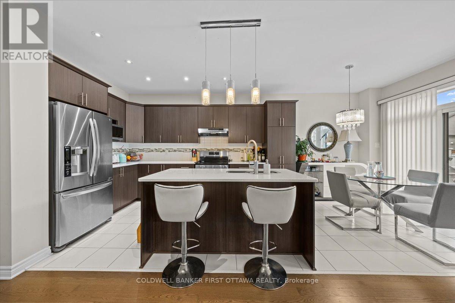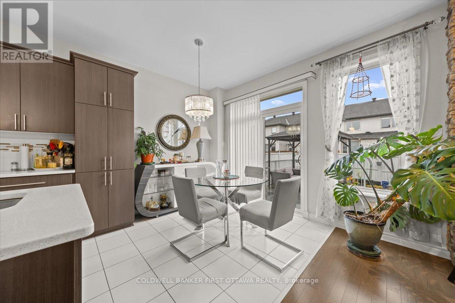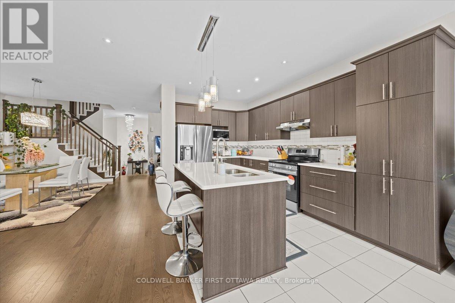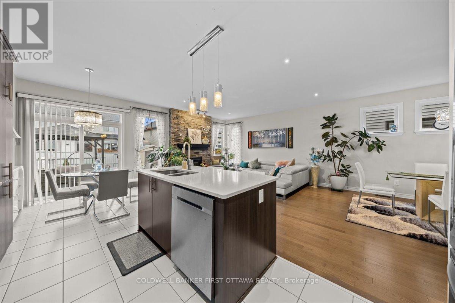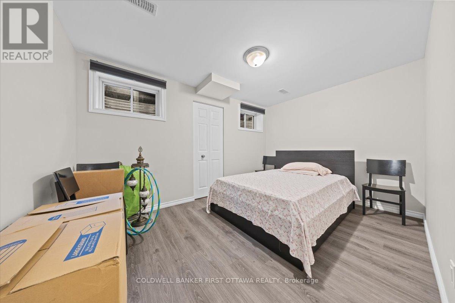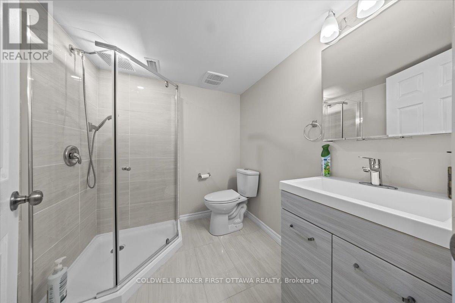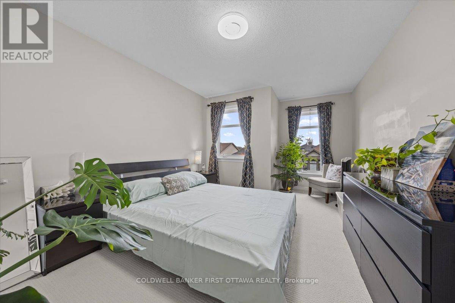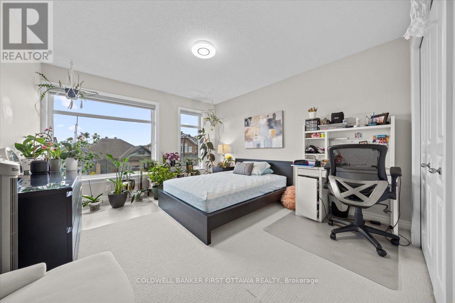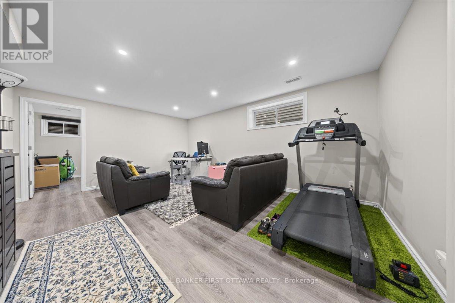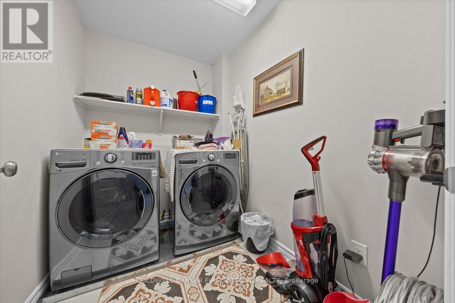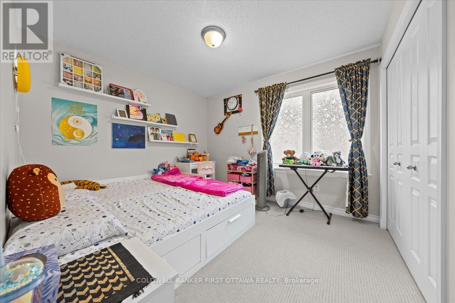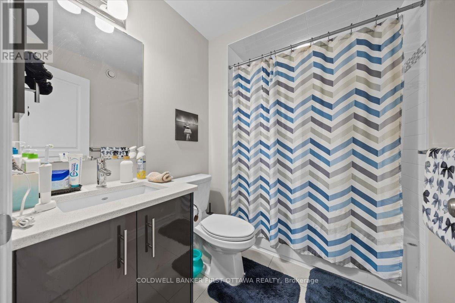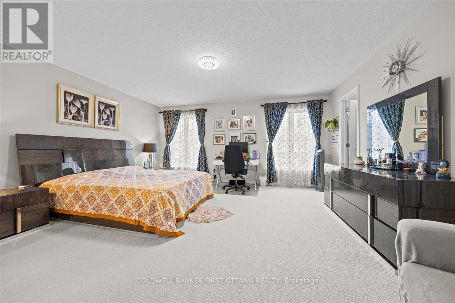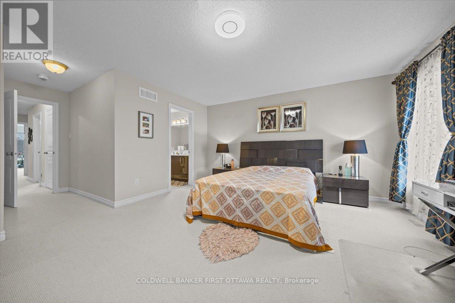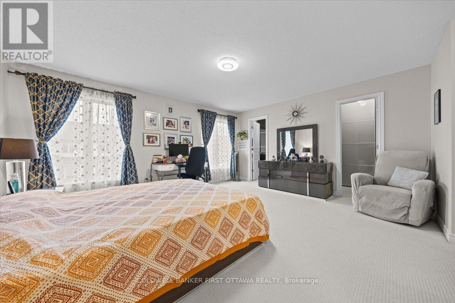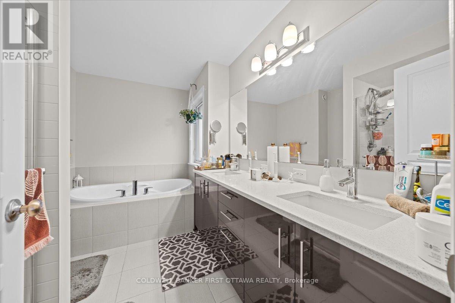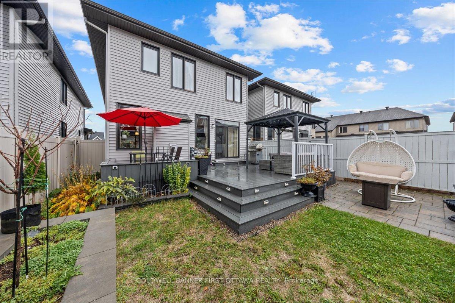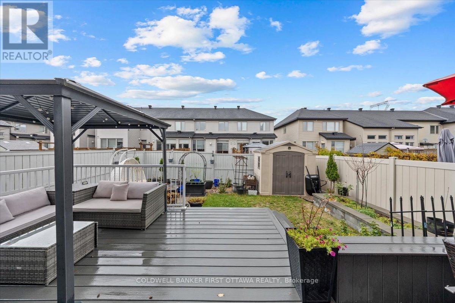5 Bedroom
3 Bathroom
2,500 - 3,000 ft2
Fireplace
Central Air Conditioning
Forced Air
Landscaped
$3,400 Monthly
Immaculate 4+1 bedroom, 4-bathroom single-family home that exudes quality and comfort throughout. From the moment you arrive, you'll be impressed by the beautifully manicured landscaping and the grand foyer that sets the tone for the rest of this remarkable residence.The main level features 9-foot ceilings, gleaming hardwood floors, and a bright, open-concept design perfect for modern living. The spacious great room, with its large windows, flows seamlessly into the chef's kitchen-complete with quartz countertops, extended cabinetry, a stylish tile backsplash, beautiful lighting, and a large breakfast island ideal for entertaining. A dedicated eating area opens directly to the backyard, while the formal dining room provides an elegant setting for special occasions. A versatile flex space on this level offers the perfect spot for a lounge, playroom, or home office. Completing the main floor are a chic powder room and a well-appointed laundry/mudroom with inside access to the garage. Upstairs, the luxurious primary suite serves as a private retreat, featuring two walk-in closets and a spa-inspired ensuite with a quartz double vanity, soaker tub, and glass shower. Three additional generous bedrooms share a modern full bathroom.The fully finished lower level extends your living space with a large recreation room, an additional play or fitness area, a home office, a stylish 3-piece bathroom, and a fifth bedroom. Step outside to your private, fully fenced backyard oasis, showcasing a modern composite deck with dual sitting areas, lush greenery, and a gazebo lounge-perfect for outdoor entertaining and relaxation. Designed for low maintenance and maximum enjoyment. Family-friendly community in Kanata, this home offers easy access to excellent schools, scenic parks, walking trails, public transit, and the vibrant amenities of Stittsville and Kanata West.Completed rental application, full credit report, and proof of income.No pets, no smoking, and no roommates. (id:49712)
Property Details
|
MLS® Number
|
X12473981 |
|
Property Type
|
Single Family |
|
Neigbourhood
|
Kanata |
|
Community Name
|
9010 - Kanata - Emerald Meadows/Trailwest |
|
Features
|
Gazebo |
|
Parking Space Total
|
4 |
|
Structure
|
Patio(s) |
Building
|
Bathroom Total
|
3 |
|
Bedrooms Above Ground
|
4 |
|
Bedrooms Below Ground
|
1 |
|
Bedrooms Total
|
5 |
|
Amenities
|
Fireplace(s) |
|
Appliances
|
Water Heater, Garage Door Opener Remote(s), Dishwasher, Dryer, Hood Fan, Stove, Washer, Refrigerator |
|
Basement Development
|
Finished |
|
Basement Type
|
N/a (finished) |
|
Construction Style Attachment
|
Detached |
|
Cooling Type
|
Central Air Conditioning |
|
Exterior Finish
|
Brick, Vinyl Siding |
|
Fireplace Present
|
Yes |
|
Fireplace Total
|
1 |
|
Foundation Type
|
Concrete |
|
Heating Fuel
|
Natural Gas |
|
Heating Type
|
Forced Air |
|
Stories Total
|
2 |
|
Size Interior
|
2,500 - 3,000 Ft2 |
|
Type
|
House |
|
Utility Water
|
Municipal Water |
Parking
|
Attached Garage
|
|
|
Garage
|
|
|
Inside Entry
|
|
Land
|
Acreage
|
No |
|
Fence Type
|
Fully Fenced, Fenced Yard |
|
Landscape Features
|
Landscaped |
|
Sewer
|
Sanitary Sewer |
|
Size Depth
|
105 Ft |
|
Size Frontage
|
31 Ft |
|
Size Irregular
|
31 X 105 Ft |
|
Size Total Text
|
31 X 105 Ft |
Rooms
| Level |
Type |
Length |
Width |
Dimensions |
|
Basement |
Other |
|
|
Measurements not available |
|
Basement |
Bedroom |
3.96 m |
2.74 m |
3.96 m x 2.74 m |
|
Basement |
Recreational, Games Room |
3.89 m |
5.69 m |
3.89 m x 5.69 m |
|
Basement |
Bathroom |
|
|
Measurements not available |
|
Other |
Foyer |
|
|
Measurements not available |
|
Other |
Bedroom 2 |
3.58 m |
3.96 m |
3.58 m x 3.96 m |
|
Other |
Bathroom |
|
|
Measurements not available |
|
Other |
Bedroom 3 |
3.23 m |
3.66 m |
3.23 m x 3.66 m |
|
Other |
Bedroom 4 |
3.05 m |
3.35 m |
3.05 m x 3.35 m |
|
Other |
Laundry Room |
|
|
Measurements not available |
|
Other |
Bathroom |
|
|
Measurements not available |
|
Other |
Other |
2.79 m |
2.87 m |
2.79 m x 2.87 m |
|
Other |
Kitchen |
2.67 m |
3.66 m |
2.67 m x 3.66 m |
|
Other |
Eating Area |
2.67 m |
2.82 m |
2.67 m x 2.82 m |
|
Other |
Great Room |
4.27 m |
8.53 m |
4.27 m x 8.53 m |
|
Other |
Primary Bedroom |
5.03 m |
4.37 m |
5.03 m x 4.37 m |
|
Other |
Bathroom |
|
|
Measurements not available |
|
Other |
Other |
|
|
Measurements not available |
|
Other |
Other |
|
|
Measurements not available |
https://www.realtor.ca/real-estate/29014546/66-palfrey-way-ottawa-9010-kanata-emerald-meadowstrailwest
