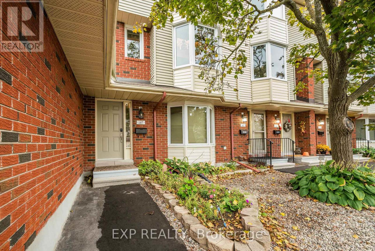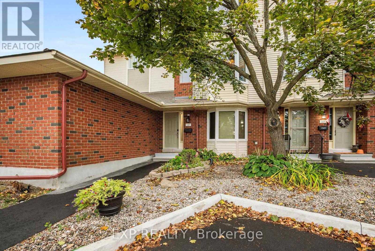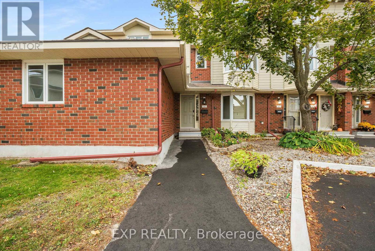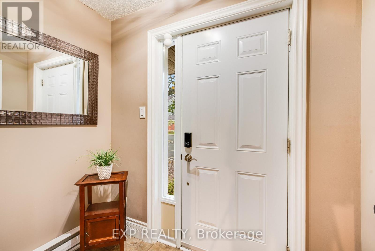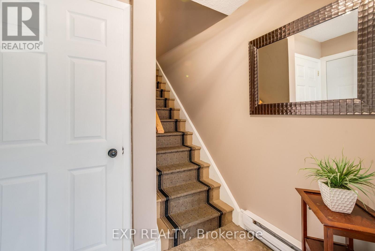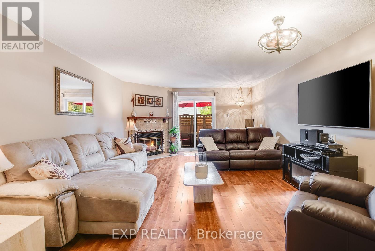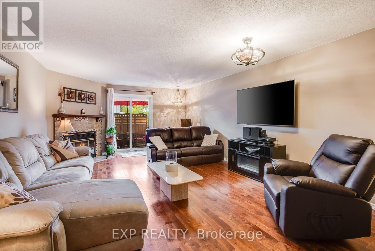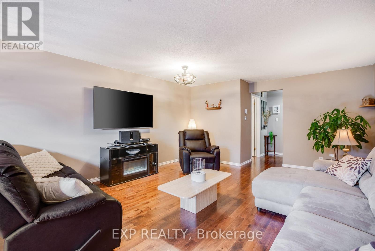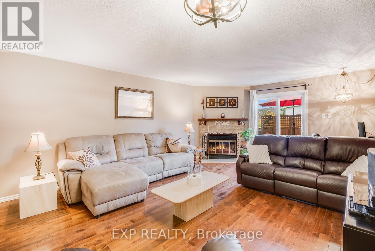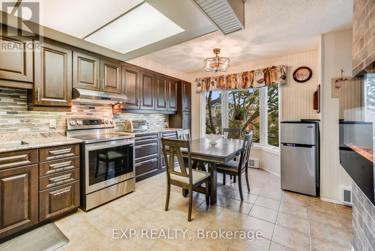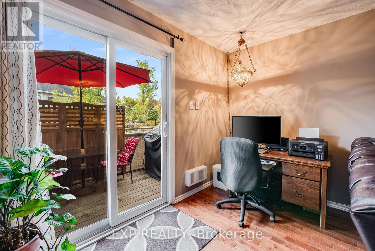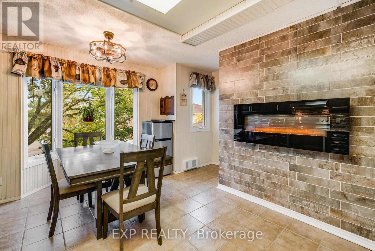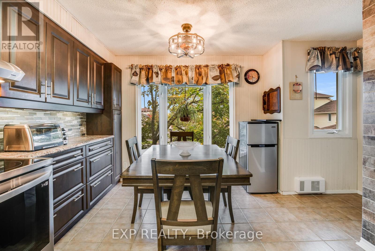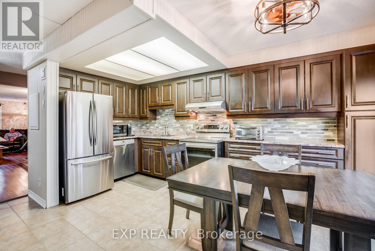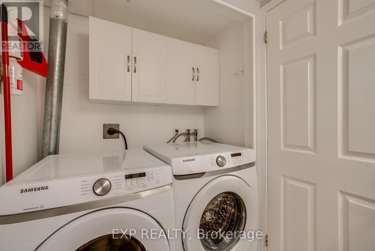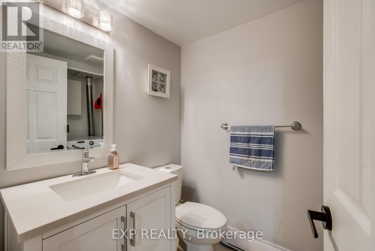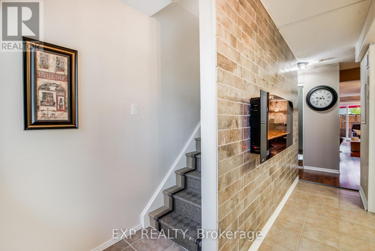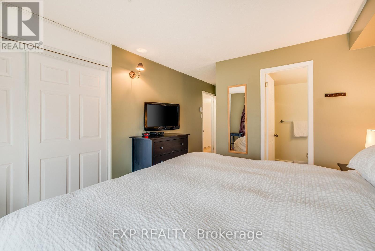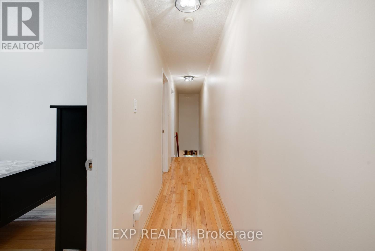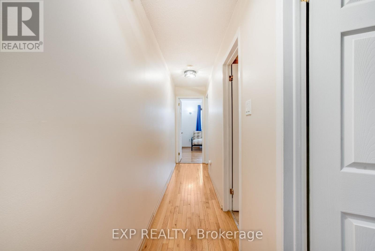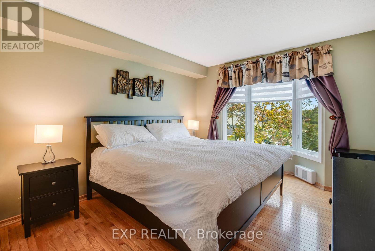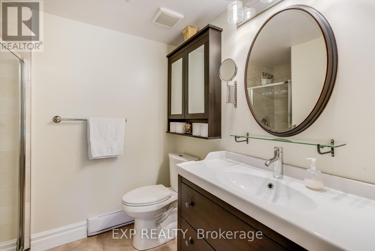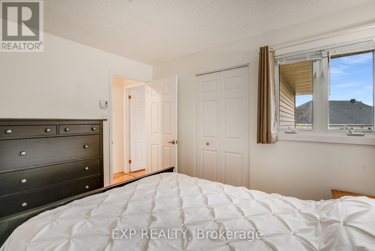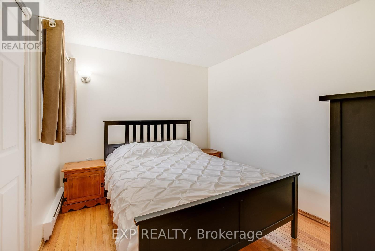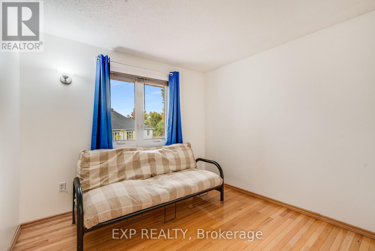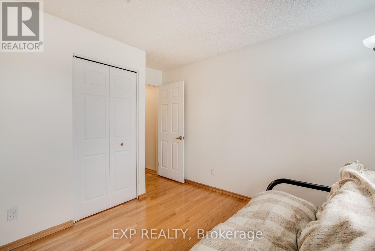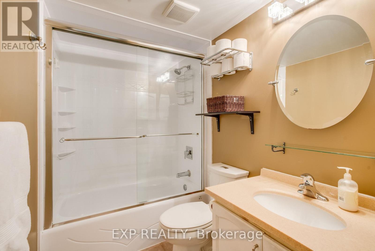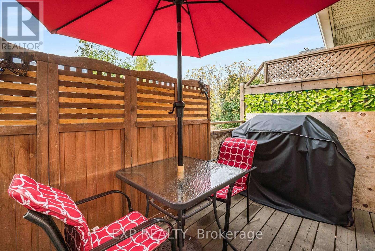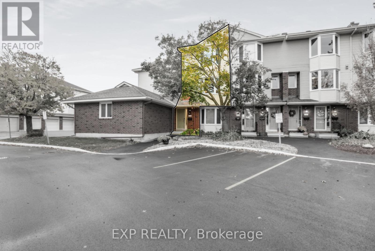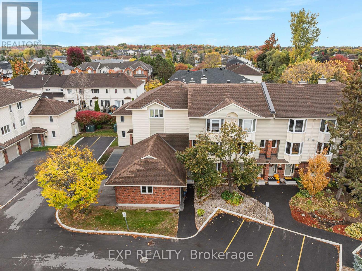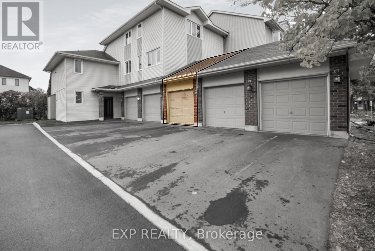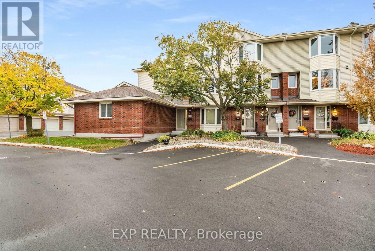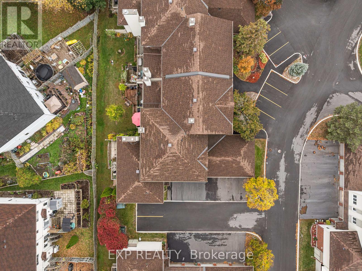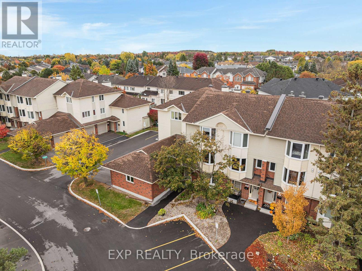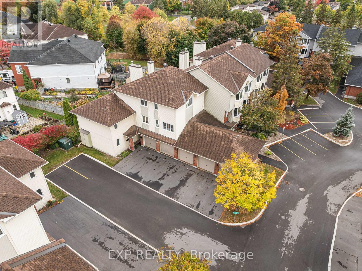145 Rushford Private Ottawa, Ontario K1T 3C7
$399,900Maintenance, Water, Insurance, Parking
$621.51 Monthly
Maintenance, Water, Insurance, Parking
$621.51 MonthlyStep into this beautifully maintained condo, where thoughtful design meets modern comfort. The inviting foyer provides direct access to the garage and basement, with stairs leading up to the main living area. On the second level, discover a spacious living room with gleaming hardwood floors, a cozy wood fireplace, and access to your private balcony-perfect for relaxing or entertaining. The updated kitchen offers abundant storage and counter space, while the adjacent dining room features another charming electric fireplace, ideal for family gatherings. A convenient powder room completes this level.Upstairs, the master suite is a serene retreat with generous closets and a renovated ensuite. Two additional bedrooms provide space for children, guests, or a home office, complemented by a full 4-piece bathroom for the family. Like this wasn't enough, visitor parking lots are literally at the door step in front of the property! Located in a desirable, well-maintained condo community, this home is just steps from the LRT, bike paths, grocery stores, a community center, and an array of other amenities. Combining comfort, functionality, and a prime location, this condo is ready to welcome its next owner. (id:49712)
Open House
This property has open houses!
11:00 am
Ends at:1:00 pm
Property Details
| MLS® Number | X12474739 |
| Property Type | Single Family |
| Neigbourhood | South Keys |
| Community Name | 3806 - Hunt Club Park/Greenboro |
| Amenities Near By | Park, Public Transit |
| Community Features | Pets Allowed With Restrictions, Community Centre |
| Equipment Type | Water Heater |
| Features | Balcony |
| Parking Space Total | 2 |
| Rental Equipment Type | Water Heater |
| Structure | Patio(s) |
Building
| Bathroom Total | 3 |
| Bedrooms Above Ground | 3 |
| Bedrooms Total | 3 |
| Age | 31 To 50 Years |
| Amenities | Fireplace(s) |
| Appliances | Garage Door Opener Remote(s), Blinds, Dishwasher, Dryer, Stove, Washer, Refrigerator |
| Basement Development | Partially Finished |
| Basement Type | Full, N/a (partially Finished) |
| Cooling Type | None |
| Exterior Finish | Brick, Vinyl Siding |
| Fireplace Present | Yes |
| Fireplace Total | 2 |
| Foundation Type | Concrete |
| Half Bath Total | 1 |
| Heating Fuel | Electric |
| Heating Type | Baseboard Heaters |
| Stories Total | 2 |
| Size Interior | 1,200 - 1,399 Ft2 |
| Type | Row / Townhouse |
Parking
| Attached Garage | |
| Garage |
Land
| Acreage | No |
| Land Amenities | Park, Public Transit |
Rooms
| Level | Type | Length | Width | Dimensions |
|---|---|---|---|---|
| Second Level | Kitchen | 3.29 m | 5.24 m | 3.29 m x 5.24 m |
| Second Level | Living Room | 4.38 m | 6.3 m | 4.38 m x 6.3 m |
| Third Level | Primary Bedroom | 3.29 m | 4.17 m | 3.29 m x 4.17 m |
| Third Level | Bathroom | 1.89 m | 1.48 m | 1.89 m x 1.48 m |
| Third Level | Bathroom | 1.54 m | 2.52 m | 1.54 m x 2.52 m |
| Third Level | Bedroom | 2.78 m | 3.31 m | 2.78 m x 3.31 m |
| Third Level | Bedroom 2 | 2.76 m | 3 m | 2.76 m x 3 m |
| Basement | Playroom | 4.32 m | 7.09 m | 4.32 m x 7.09 m |
https://www.realtor.ca/real-estate/29016172/145-rushford-private-ottawa-3806-hunt-club-parkgreenboro
Contact Us
Contact us for more information
