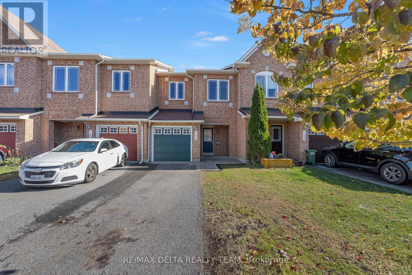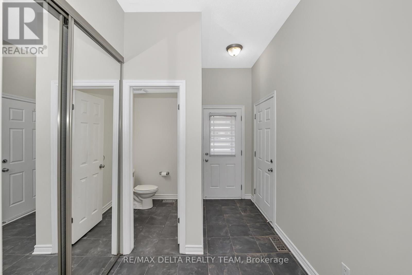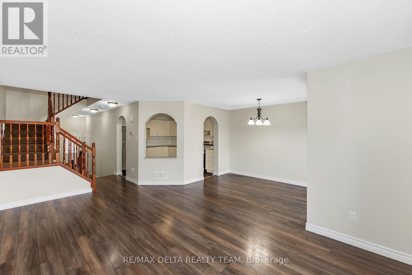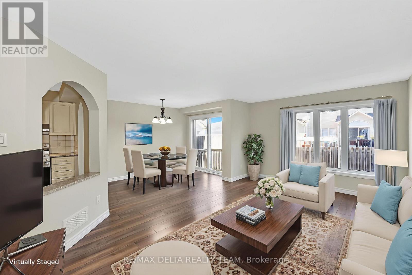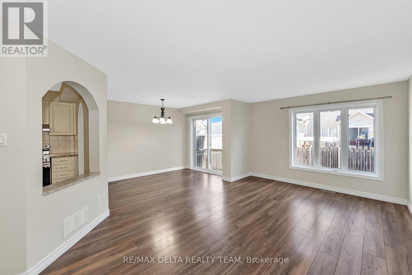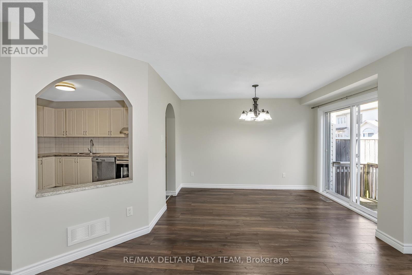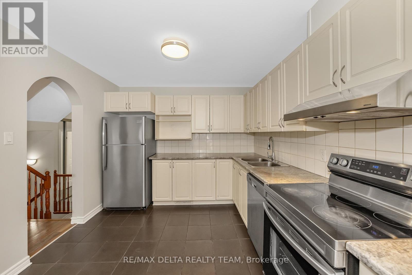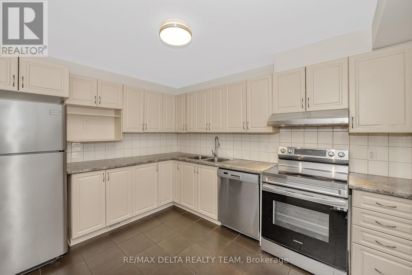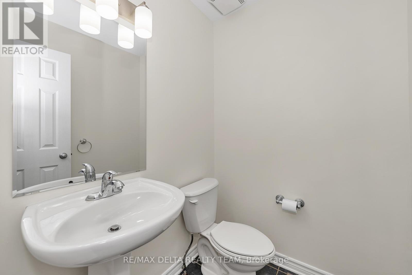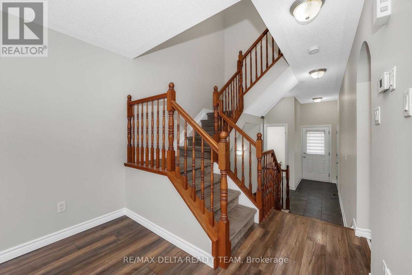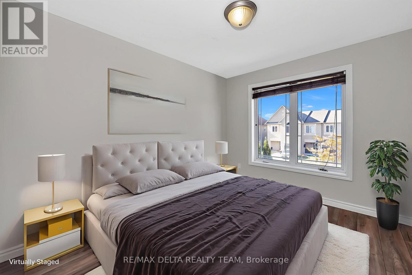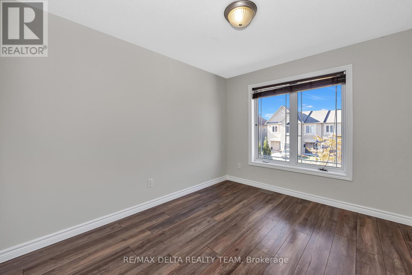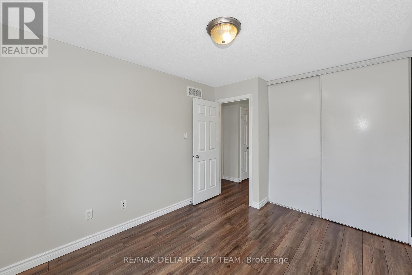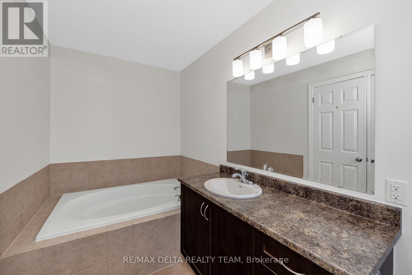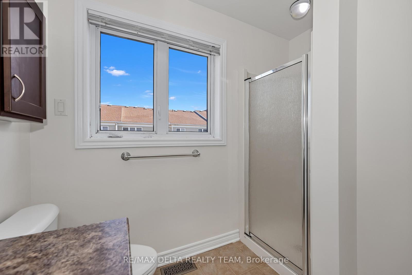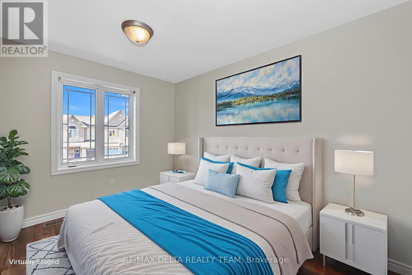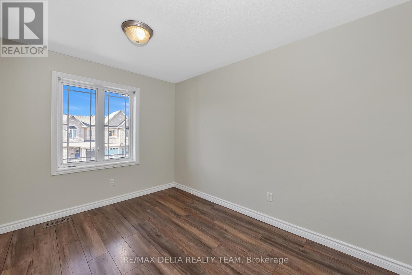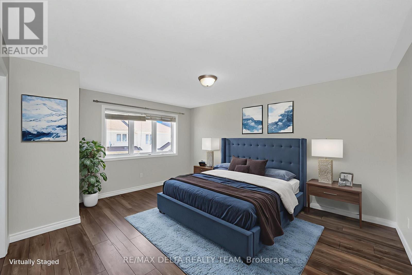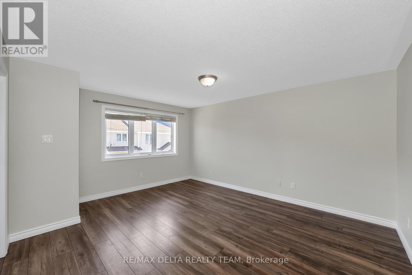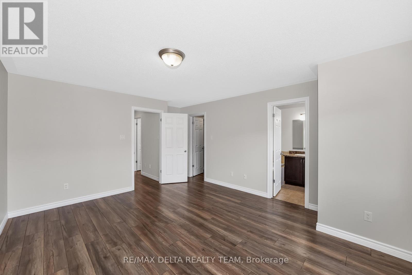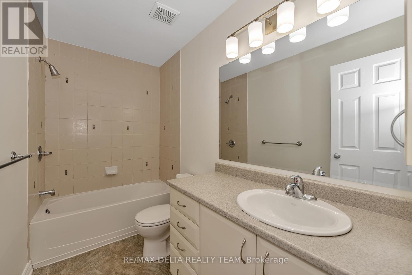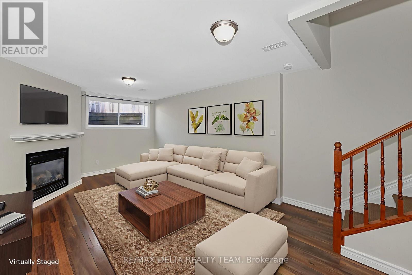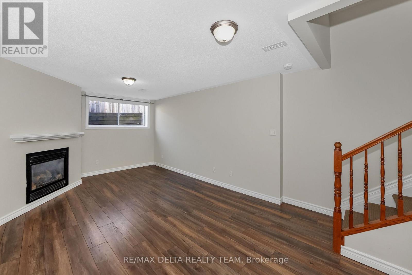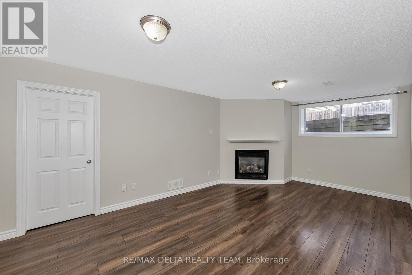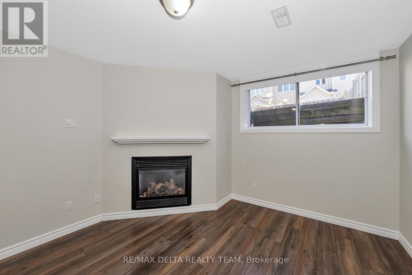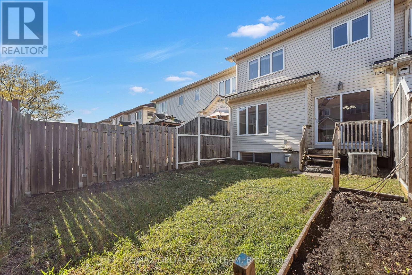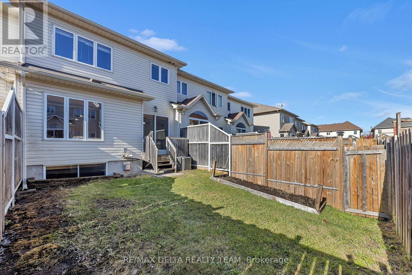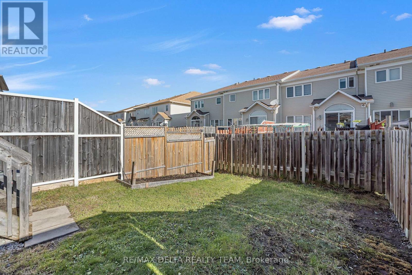3 Bedroom
3 Bathroom
1,100 - 1,500 ft2
Fireplace
Central Air Conditioning
$2,700 Monthly
Beautiful Family Home in Sought-After Avalon. Welcome to this bright and spacious family-oriented home. Step into a tiled foyer with convenient garage access and a main-floor powder room. The new laminate flooring flows throughout the open-concept living and dining areas as well as the entire bedroom level, creating a warm and modern feel. The freshly painted interior, done in stylish designer tones, offers a clean and contemporary look ready for your personal touch. The kitchen features off-white cabinetry, a tile backsplash, dark tile flooring, and stainless steel appliances - plus a cozy eating area perfect for family meals. The patio door off the living room opens to a private yard, ideal for relaxing or barbecuing. Upstairs, you'll find a large primary bedroom with a walk-in closet and a full ensuite complete with a soaker tub and separate shower. Two additional bedrooms provide plenty of space for children or guests and share a 4-piece main bathroom. The fully finished lower level offers a bright recreation/playroom featuring a gas fireplace - a perfect spot for cozy movie nights. There's also ample storage space and a laundry area on this level. Located close to schools, parks, shopping, restaurants, and the community recreation centre, this home is ideal for growing families seeking comfort, space, and convenience. (id:49712)
Property Details
|
MLS® Number
|
X12475941 |
|
Property Type
|
Single Family |
|
Neigbourhood
|
Avalon |
|
Community Name
|
1118 - Avalon East |
|
Equipment Type
|
Water Heater |
|
Parking Space Total
|
3 |
|
Rental Equipment Type
|
Water Heater |
Building
|
Bathroom Total
|
3 |
|
Bedrooms Above Ground
|
3 |
|
Bedrooms Total
|
3 |
|
Amenities
|
Fireplace(s) |
|
Appliances
|
Dishwasher, Dryer, Stove, Washer, Refrigerator |
|
Basement Development
|
Finished |
|
Basement Type
|
Full (finished) |
|
Construction Style Attachment
|
Attached |
|
Cooling Type
|
Central Air Conditioning |
|
Exterior Finish
|
Brick, Concrete |
|
Fireplace Present
|
Yes |
|
Fireplace Total
|
1 |
|
Foundation Type
|
Concrete |
|
Half Bath Total
|
1 |
|
Stories Total
|
2 |
|
Size Interior
|
1,100 - 1,500 Ft2 |
|
Type
|
Row / Townhouse |
|
Utility Water
|
Municipal Water |
Parking
Land
|
Acreage
|
No |
|
Sewer
|
Sanitary Sewer |
|
Size Depth
|
98 Ft ,4 In |
|
Size Frontage
|
20 Ft ,3 In |
|
Size Irregular
|
20.3 X 98.4 Ft |
|
Size Total Text
|
20.3 X 98.4 Ft |
Rooms
| Level |
Type |
Length |
Width |
Dimensions |
|
Second Level |
Primary Bedroom |
4.72 m |
3.96 m |
4.72 m x 3.96 m |
|
Second Level |
Bedroom |
3.75 m |
2.89 m |
3.75 m x 2.89 m |
|
Second Level |
Bedroom |
3.55 m |
2.84 m |
3.55 m x 2.84 m |
|
Basement |
Recreational, Games Room |
6.17 m |
3.58 m |
6.17 m x 3.58 m |
|
Main Level |
Living Room |
5.41 m |
3.32 m |
5.41 m x 3.32 m |
|
Main Level |
Dining Room |
3.47 m |
2.54 m |
3.47 m x 2.54 m |
|
Main Level |
Kitchen |
3.55 m |
2.87 m |
3.55 m x 2.87 m |
https://www.realtor.ca/real-estate/29018605/725-whaley-ridge-ottawa-1118-avalon-east
