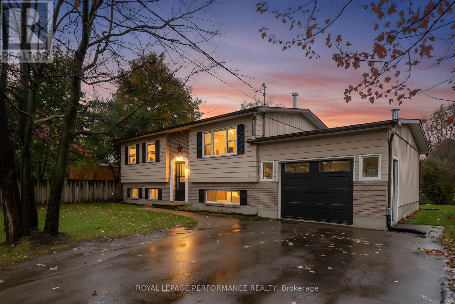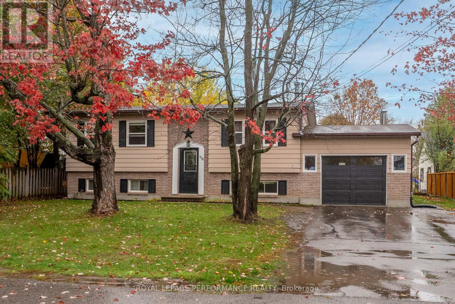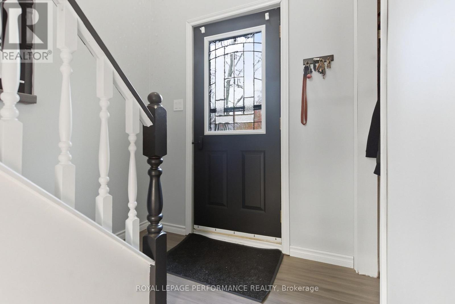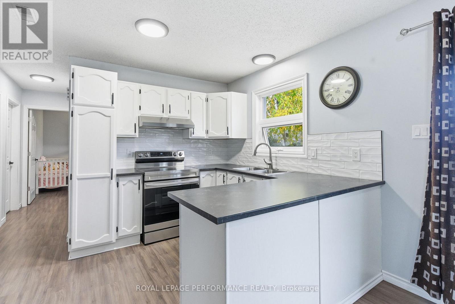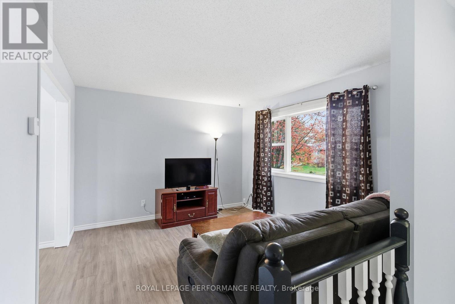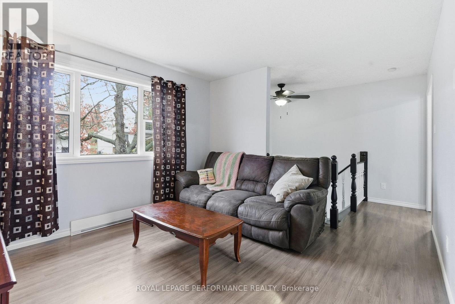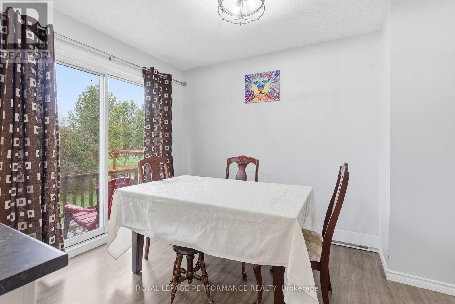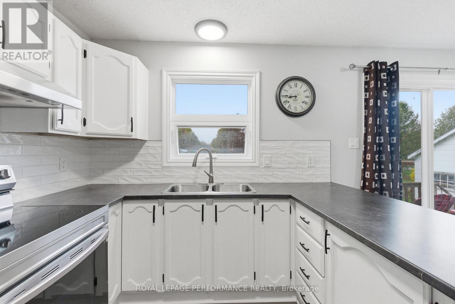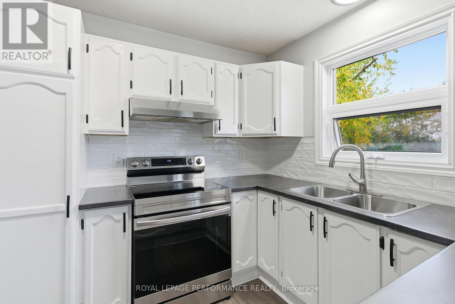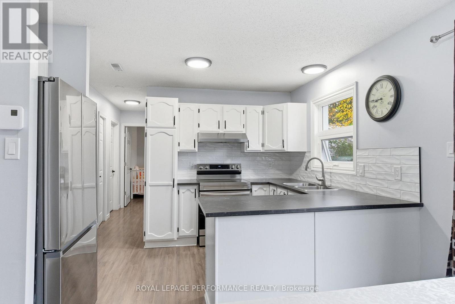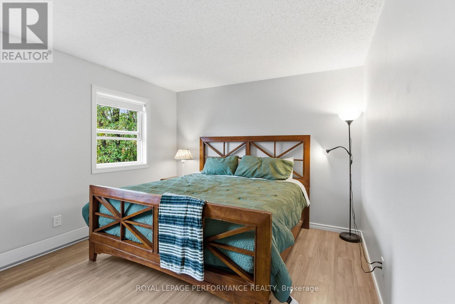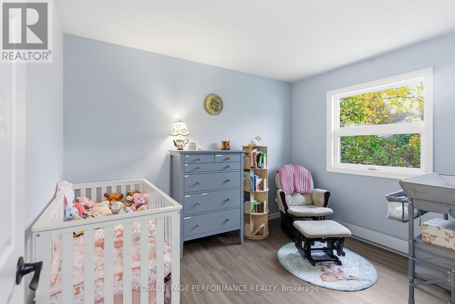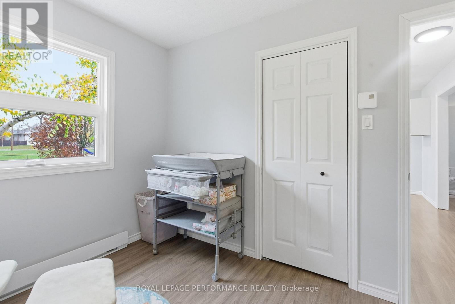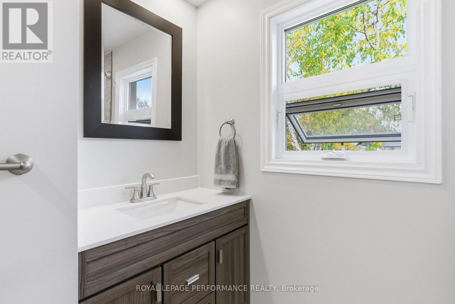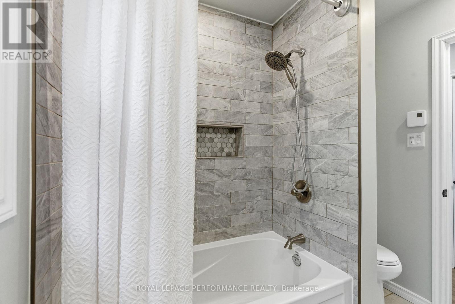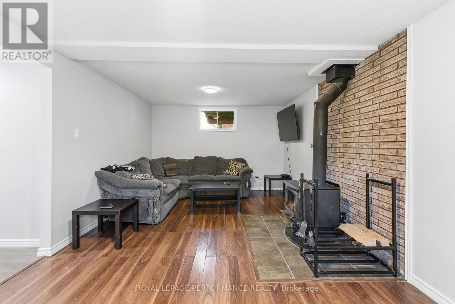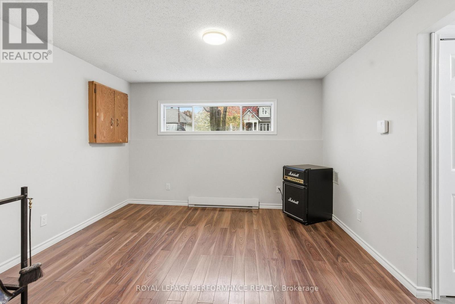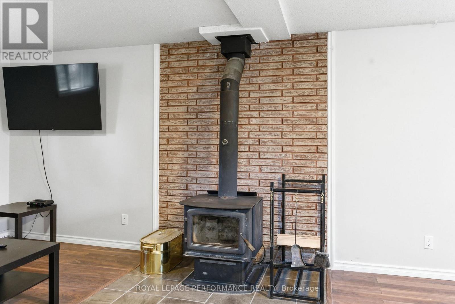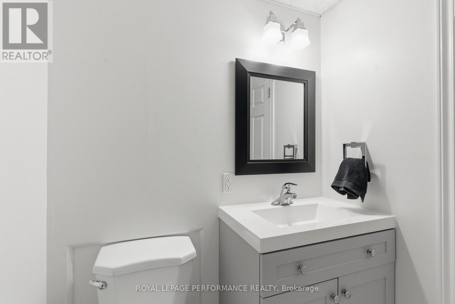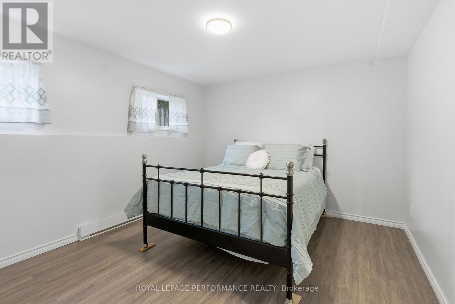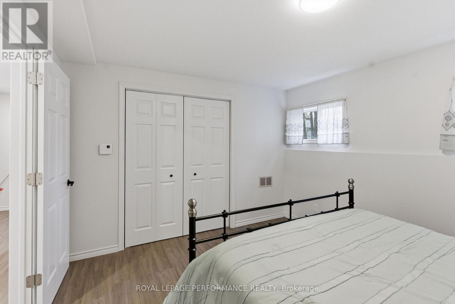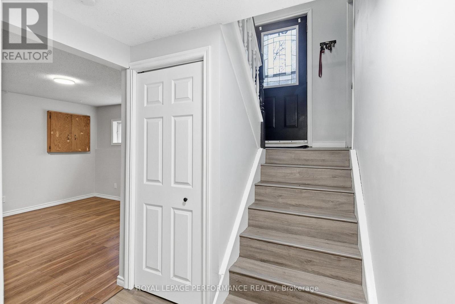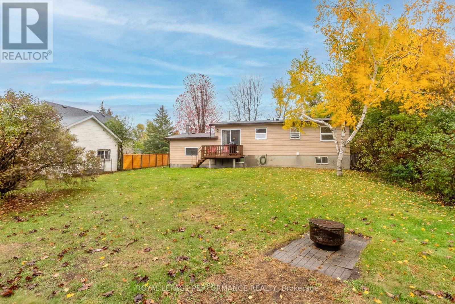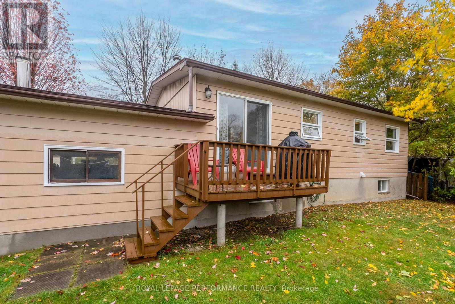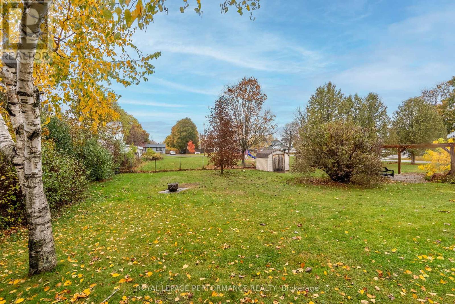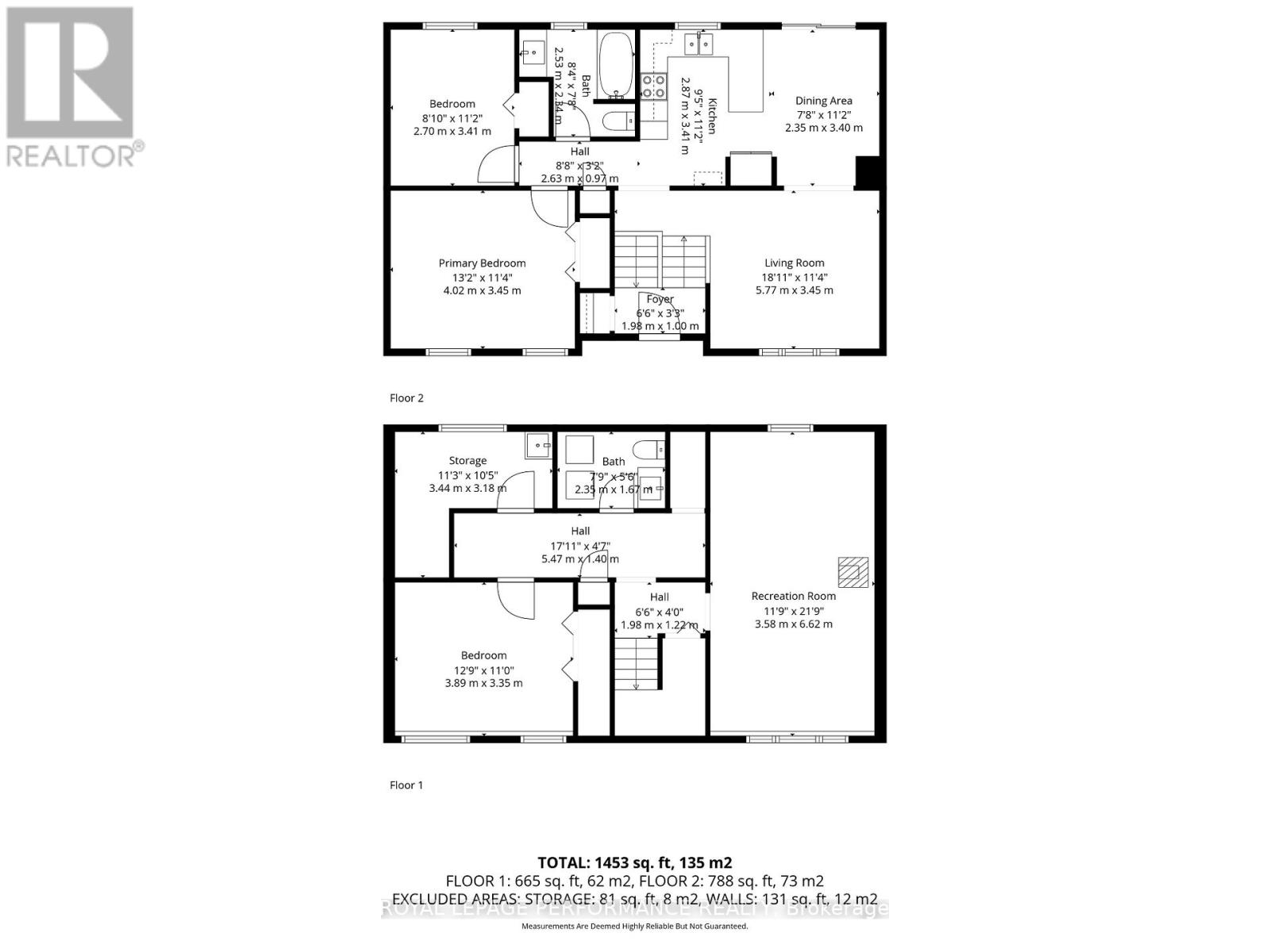3 Bedroom
2 Bathroom
700 - 1,100 ft2
Raised Bungalow
Fireplace
None
Baseboard Heaters
$589,900
Welcome to this charming 2 + 1 bedroom home set on a gorgeous, oversized private lot surrounded by mature trees in a convenient central location. The main level features a cosy living room and classic white kitchen overlooking the bright dining room with patio doors leading to a deck and private, huge backyard that is perfect for enjoying with friends and family! The tastefully updated bathroom (2020) includes a new tub, vanity, tiled surround, toilet, and flooring. The lower level boasts a spacious family room with a wood stove and a generous third bedroom, along with a refreshed bathroom featuring new flooring and vanity (2025). Recent updates include new upstairs flooring and interior doors (2024), an added basement bedroom and storage room (2025), baseboards and a new garage door with opener (2025). This home is move-in ready and ideal for comfortable living in a peaceful setting close to schools, backing onto a park and a minutes from downtown Almonte! (id:49712)
Property Details
|
MLS® Number
|
X12476529 |
|
Property Type
|
Single Family |
|
Community Name
|
911 - Almonte |
|
Features
|
Carpet Free |
|
Parking Space Total
|
5 |
|
Structure
|
Deck |
Building
|
Bathroom Total
|
2 |
|
Bedrooms Above Ground
|
2 |
|
Bedrooms Below Ground
|
1 |
|
Bedrooms Total
|
3 |
|
Amenities
|
Fireplace(s) |
|
Appliances
|
Water Heater, Dryer, Stove, Refrigerator |
|
Architectural Style
|
Raised Bungalow |
|
Basement Development
|
Finished |
|
Basement Type
|
N/a (finished), Full |
|
Construction Style Attachment
|
Detached |
|
Cooling Type
|
None |
|
Exterior Finish
|
Vinyl Siding, Brick |
|
Fireplace Present
|
Yes |
|
Foundation Type
|
Concrete |
|
Half Bath Total
|
1 |
|
Heating Fuel
|
Electric |
|
Heating Type
|
Baseboard Heaters |
|
Stories Total
|
1 |
|
Size Interior
|
700 - 1,100 Ft2 |
|
Type
|
House |
|
Utility Water
|
Municipal Water |
Parking
Land
|
Acreage
|
No |
|
Sewer
|
Sanitary Sewer |
|
Size Depth
|
132 Ft |
|
Size Frontage
|
66 Ft |
|
Size Irregular
|
66 X 132 Ft |
|
Size Total Text
|
66 X 132 Ft |
Rooms
| Level |
Type |
Length |
Width |
Dimensions |
|
Basement |
Recreational, Games Room |
3.58 m |
6.62 m |
3.58 m x 6.62 m |
|
Basement |
Bathroom |
2.35 m |
1.67 m |
2.35 m x 1.67 m |
|
Basement |
Bedroom |
3.89 m |
3.35 m |
3.89 m x 3.35 m |
|
Basement |
Other |
3.44 m |
3.18 m |
3.44 m x 3.18 m |
|
Main Level |
Bedroom |
2.7 m |
3.41 m |
2.7 m x 3.41 m |
|
Main Level |
Primary Bedroom |
4.02 m |
3.45 m |
4.02 m x 3.45 m |
|
Main Level |
Living Room |
5.77 m |
3.45 m |
5.77 m x 3.45 m |
|
Main Level |
Dining Room |
2.35 m |
3.4 m |
2.35 m x 3.4 m |
|
Main Level |
Kitchen |
2.87 m |
3.41 m |
2.87 m x 3.41 m |
|
Main Level |
Bathroom |
2.53 m |
2.34 m |
2.53 m x 2.34 m |
https://www.realtor.ca/real-estate/29020078/178-robert-street-mississippi-mills-911-almonte
