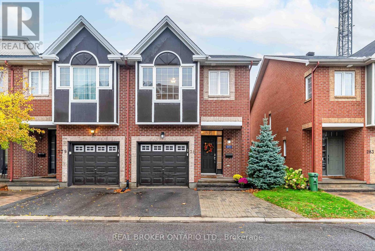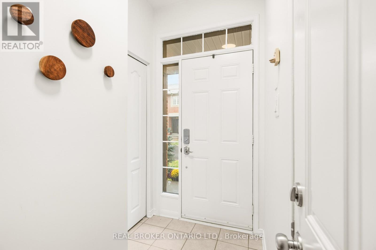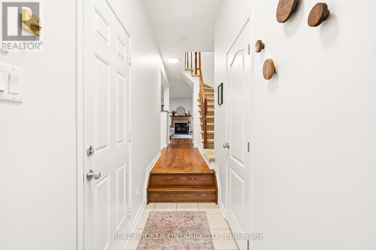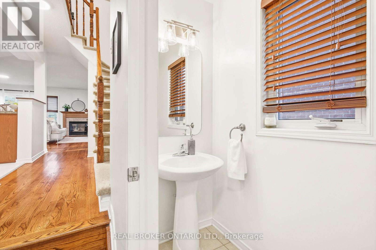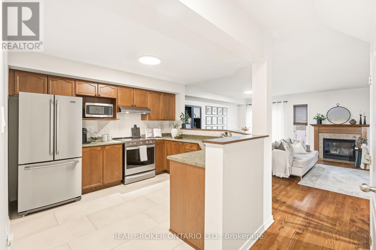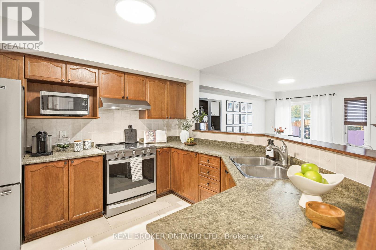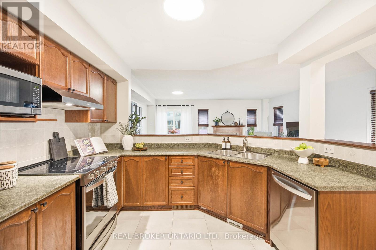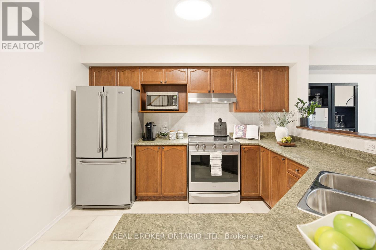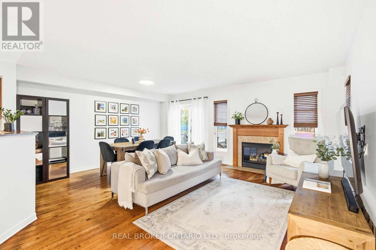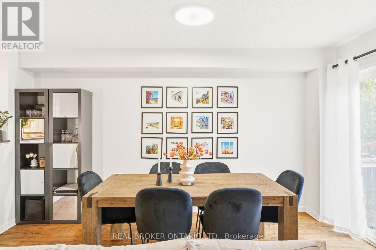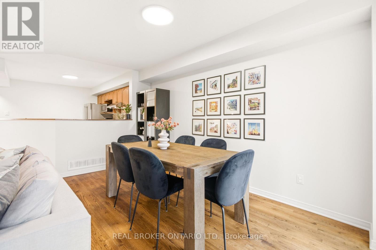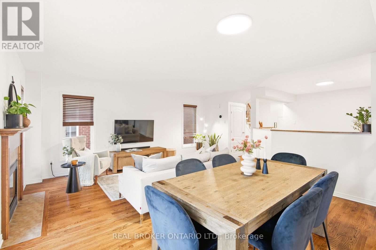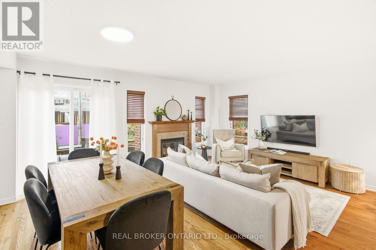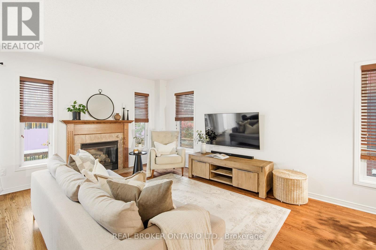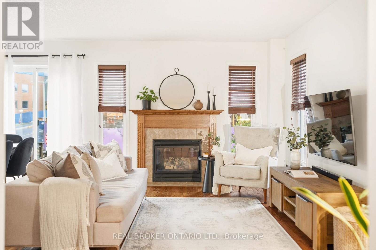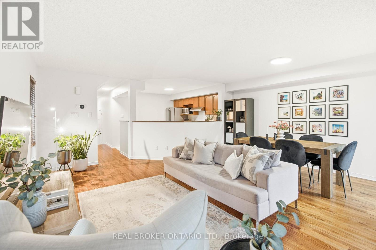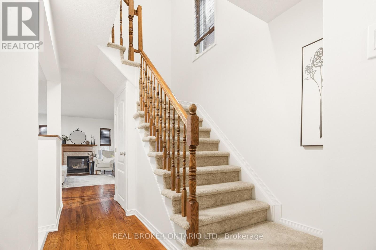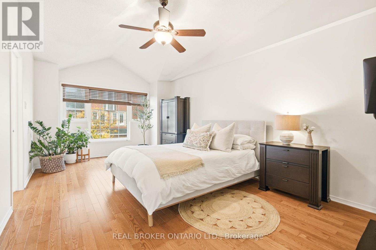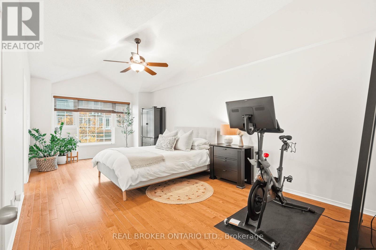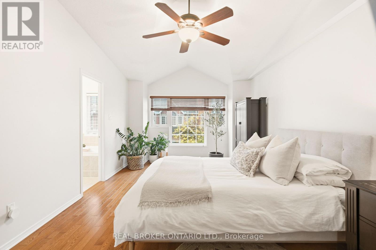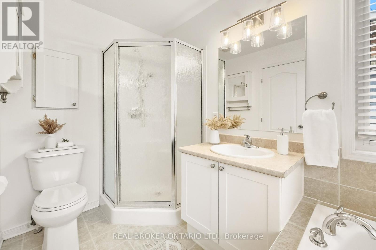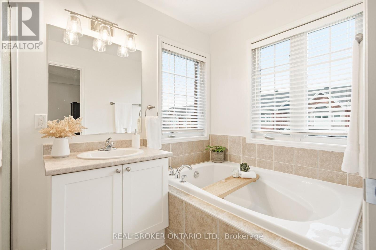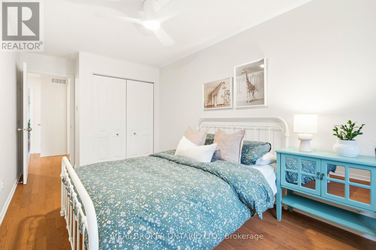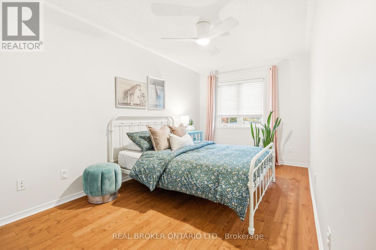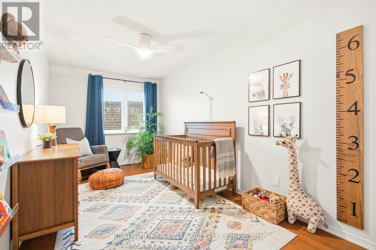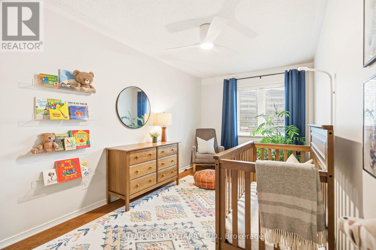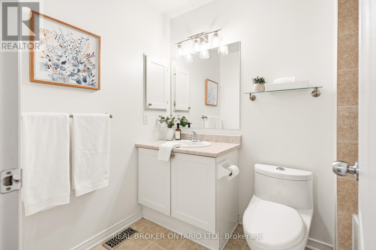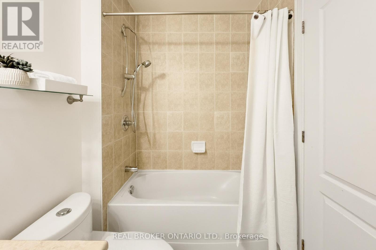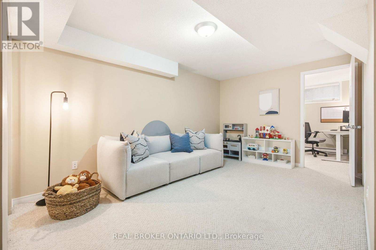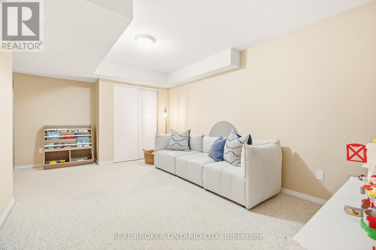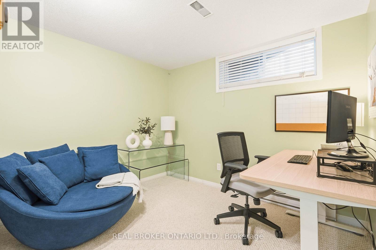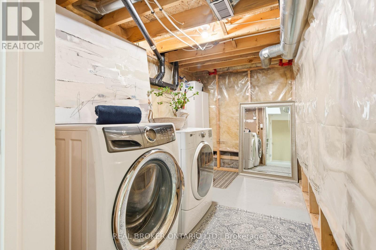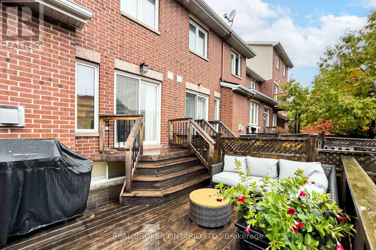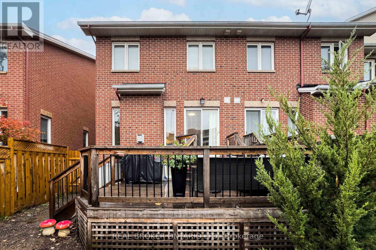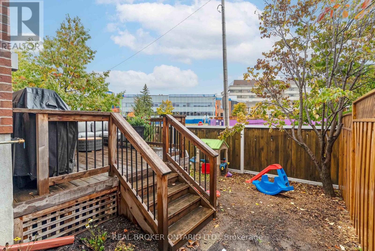3 Bedroom
3 Bathroom
1,100 - 1,500 ft2
Fireplace
Central Air Conditioning
Forced Air
$724,900
Freedom takes many forms - and here in Alta Vista, it's found in this 3 bed, 2.5 bath end-unit townhome tucked on a quiet, low-traffic private just steps from CHEO and The General. Built in 2007, this rare all-brick exterior home (no vinyl siding!) checks many of the boxes of today's discerning buyers: attached garage + side-by-side parking for two (no car shuffling!), landscaped gardens, and a dog-approved fenced yard with a multi-tier deck. Inside, the sunken entry offers inside garage access and a handy powder room. Open-concept main floor with hardwood, gas fireplace, and bright south-facing windows in the living room thanks to the end-unit advantage. The kitchen features newer stainless steel appliances, ample counter space, oversized 12x36 ceramic tile, and great sightlines. Upstairs, the spacious primary suite boasts vaulted ceilings, walk-in closet, and 4-piece ensuite with separate soaker tub. Two additional bedrooms and full bath complete this level. Finished lower level adds a family room, a bright, dedicated office/den space, laundry room, and storage. Minutes to Trainyards shopping, HWY-417, and for those who appreciate an active lifestyle, the Ottawa River pathway network! The association fee is $100.03 monthly & includes snow removal, road maintenance & common elements. (id:49712)
Property Details
|
MLS® Number
|
X12476441 |
|
Property Type
|
Single Family |
|
Neigbourhood
|
Faircrest Heights |
|
Community Name
|
3602 - Riverview Park |
|
Amenities Near By
|
Hospital |
|
Equipment Type
|
Water Heater |
|
Parking Space Total
|
3 |
|
Rental Equipment Type
|
Water Heater |
Building
|
Bathroom Total
|
3 |
|
Bedrooms Above Ground
|
3 |
|
Bedrooms Total
|
3 |
|
Age
|
6 To 15 Years |
|
Amenities
|
Fireplace(s) |
|
Appliances
|
Dishwasher, Dryer, Garage Door Opener, Hood Fan, Stove, Washer, Window Coverings, Refrigerator |
|
Basement Development
|
Finished |
|
Basement Type
|
N/a (finished), Full |
|
Construction Style Attachment
|
Attached |
|
Cooling Type
|
Central Air Conditioning |
|
Exterior Finish
|
Brick |
|
Fireplace Present
|
Yes |
|
Foundation Type
|
Poured Concrete |
|
Half Bath Total
|
1 |
|
Heating Fuel
|
Natural Gas |
|
Heating Type
|
Forced Air |
|
Stories Total
|
2 |
|
Size Interior
|
1,100 - 1,500 Ft2 |
|
Type
|
Row / Townhouse |
|
Utility Water
|
Municipal Water |
Parking
Land
|
Acreage
|
No |
|
Fence Type
|
Fenced Yard |
|
Land Amenities
|
Hospital |
|
Sewer
|
Sanitary Sewer |
|
Size Depth
|
89 Ft ,2 In |
|
Size Frontage
|
24 Ft ,3 In |
|
Size Irregular
|
24.3 X 89.2 Ft |
|
Size Total Text
|
24.3 X 89.2 Ft |
Rooms
| Level |
Type |
Length |
Width |
Dimensions |
|
Second Level |
Primary Bedroom |
6.9 m |
3.53 m |
6.9 m x 3.53 m |
|
Second Level |
Bathroom |
3.15 m |
1.66 m |
3.15 m x 1.66 m |
|
Second Level |
Other |
2.56 m |
1.66 m |
2.56 m x 1.66 m |
|
Second Level |
Bedroom 2 |
5.34 m |
2.65 m |
5.34 m x 2.65 m |
|
Second Level |
Bedroom 3 |
5.34 m |
2.53 m |
5.34 m x 2.53 m |
|
Basement |
Family Room |
5.11 m |
3.06 m |
5.11 m x 3.06 m |
|
Basement |
Office |
3.06 m |
2.62 m |
3.06 m x 2.62 m |
|
Basement |
Laundry Room |
3.23 m |
2.03 m |
3.23 m x 2.03 m |
|
Basement |
Utility Room |
5.68 m |
2.11 m |
5.68 m x 2.11 m |
|
Main Level |
Foyer |
3.91 m |
1.05 m |
3.91 m x 1.05 m |
|
Main Level |
Bathroom |
2.32 m |
0.98 m |
2.32 m x 0.98 m |
|
Main Level |
Kitchen |
3.66 m |
3.26 m |
3.66 m x 3.26 m |
|
Main Level |
Living Room |
5.7 m |
3.2 m |
5.7 m x 3.2 m |
|
Main Level |
Dining Room |
4.56 m |
2.27 m |
4.56 m x 2.27 m |
https://www.realtor.ca/real-estate/29019849/281-freedom-private-ottawa-3602-riverview-park
